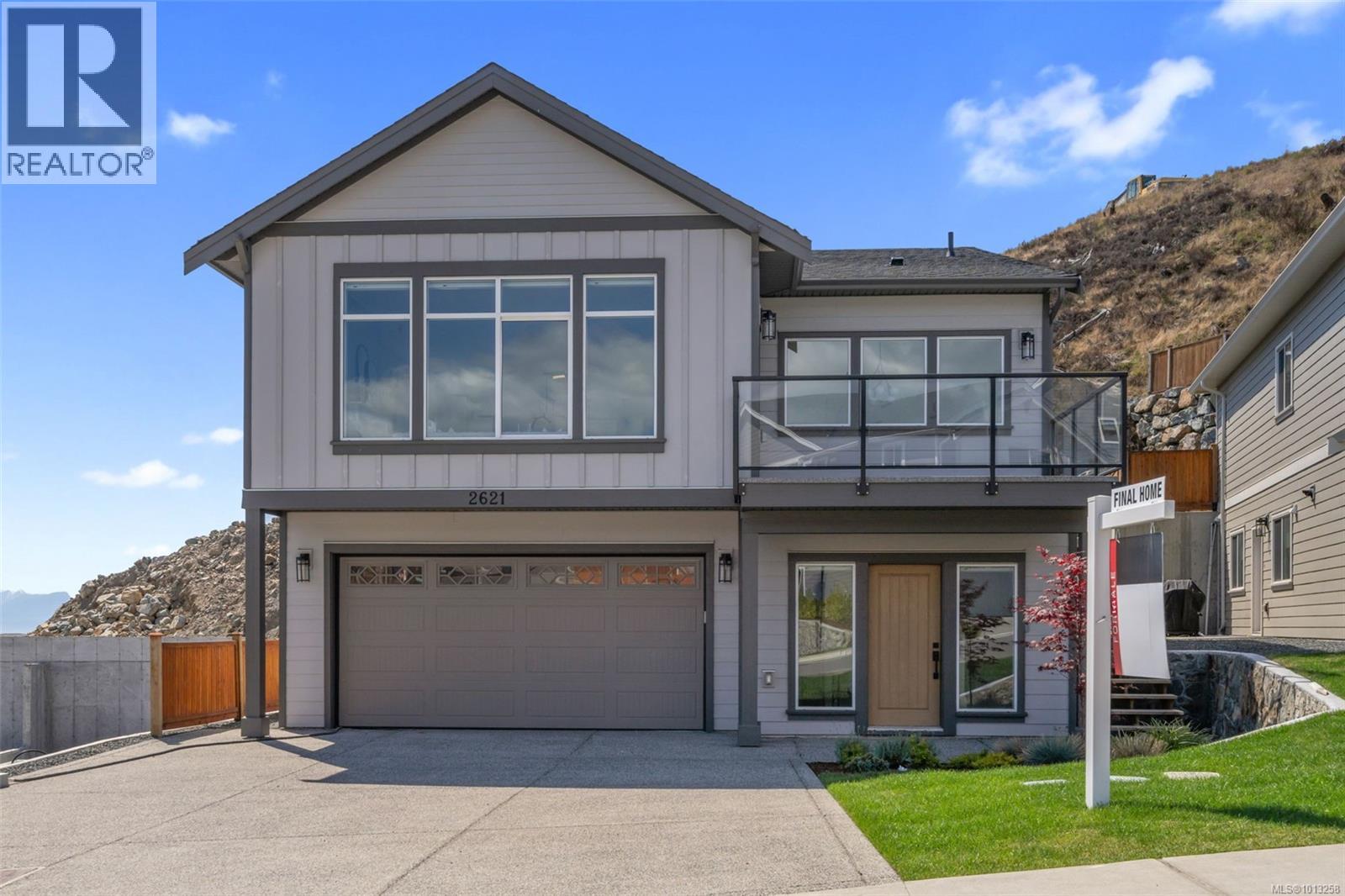- Houseful
- BC
- Langford
- Bear Mountain
- 2621 Mica Pl

Highlights
Description
- Home value ($/Sqft)$386/Sqft
- Time on Houseful43 days
- Property typeSingle family
- Neighbourhood
- Median school Score
- Year built2024
- Mortgage payment
GST included sale! Brand new and ready to move in. Experience the convenience and comfort of one level living, all with a bonus media room and 1/2 bath on the lower level. This home features approx 3000 finished sq ft w/ 3 beds and 3 baths plus media room for the main, and a legal 1 bedroom level entry suite w/ separate hydro, laundry, & entrance. Efficient ductless heat pump system in the main home, paired w/ a natural gas fireplace with blower fan for efficient heating and cooling. These homes are Built Green. Large deck off the front of the home. Open concept kitchen, dining, living rooms. The kitchen is equipped with a stainless steel appliance package, and island w/ breakfast bar. Hardwood flooring areas in main. Step up style lot with the rear yard & patio w/ gas BBQ outlet off of the laundry/mud room for convenient hosting. Smart Home Doorbell and Lock. Landscaping & irrigation. Roller Blinds throughout main and suite. Tankless HW w/ recirq. (id:63267)
Home overview
- Cooling Air conditioned, partially air conditioned, wall unit
- Heat source Electric
- Heat type Baseboard heaters, other, forced air, heat pump
- # parking spaces 3
- # full baths 4
- # total bathrooms 4.0
- # of above grade bedrooms 4
- Has fireplace (y/n) Yes
- Subdivision Bear mountain
- Zoning description Residential
- Directions 1986674
- Lot dimensions 5123
- Lot size (acres) 0.12037124
- Building size 3499
- Listing # 1013258
- Property sub type Single family residence
- Status Active
- Bedroom 3.962m X 3.658m
- Bathroom 2.743m X 1.524m
- Living room 5.791m X 3.962m
- Kitchen 3.962m X 3.658m
- Media room 3.962m X 3.658m
Level: Lower - Bathroom 1.829m X 1.829m
Level: Lower - Porch 3.658m X 0.914m
Level: Lower - 3.658m X 2.743m
Level: Lower - 3.658m X 1.524m
Level: Lower - Bedroom 3.353m X 3.353m
Level: Main - Laundry 2.438m X 2.134m
Level: Main - Ensuite 2.743m X 2.438m
Level: Main - Kitchen 5.486m X 3.353m
Level: Main - Living room 5.791m X 5.486m
Level: Main - 4.267m X 3.048m
Level: Main - Primary bedroom 4.572m X 4.267m
Level: Main - Dining room 4.572m X 3.962m
Level: Main - Bedroom 3.658m X 3.048m
Level: Main - Bathroom 3.353m X 1.524m
Level: Main
- Listing source url Https://www.realtor.ca/real-estate/28830941/2621-mica-pl-langford-bear-mountain
- Listing type identifier Idx

$-3,600
/ Month












