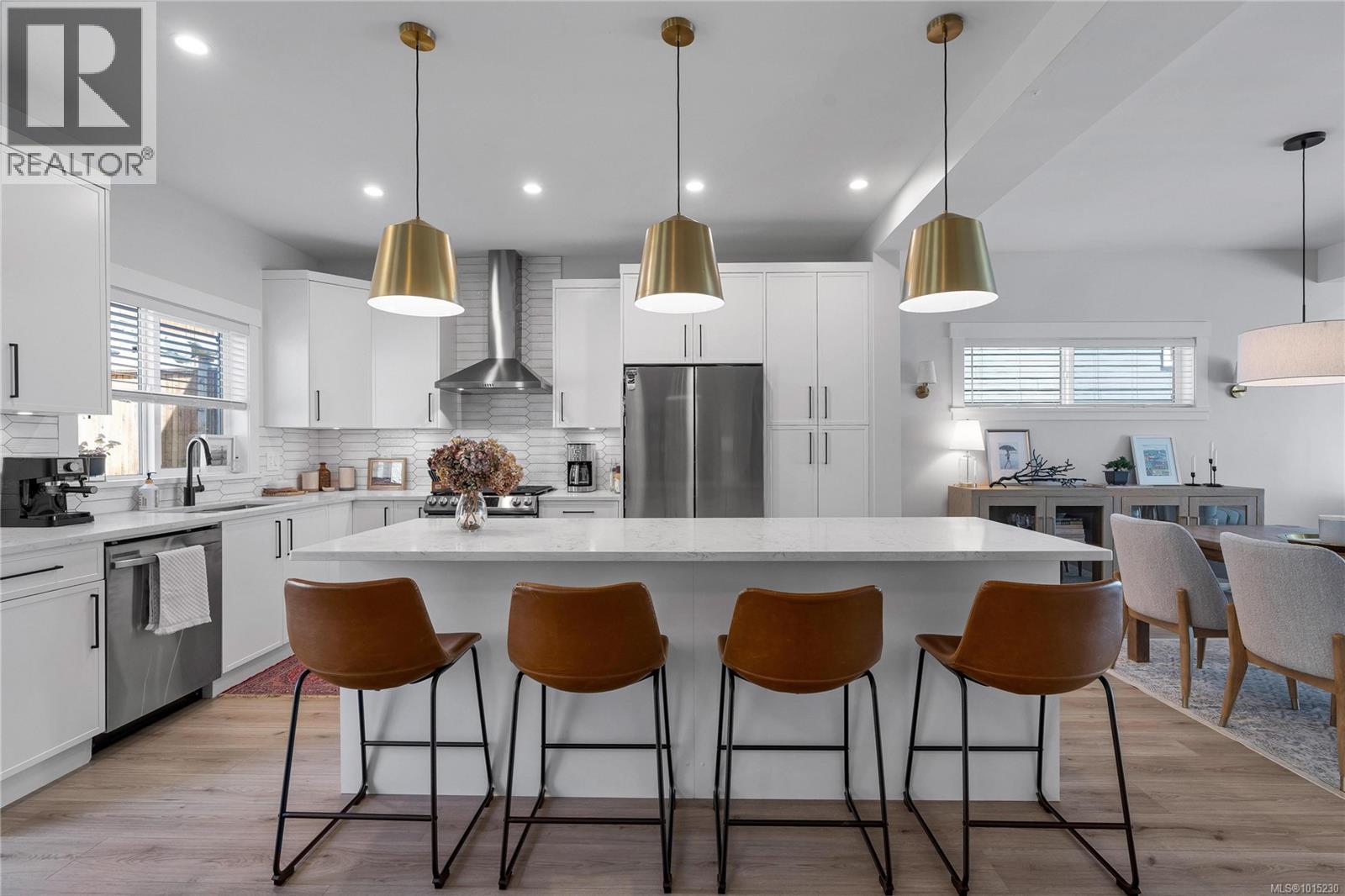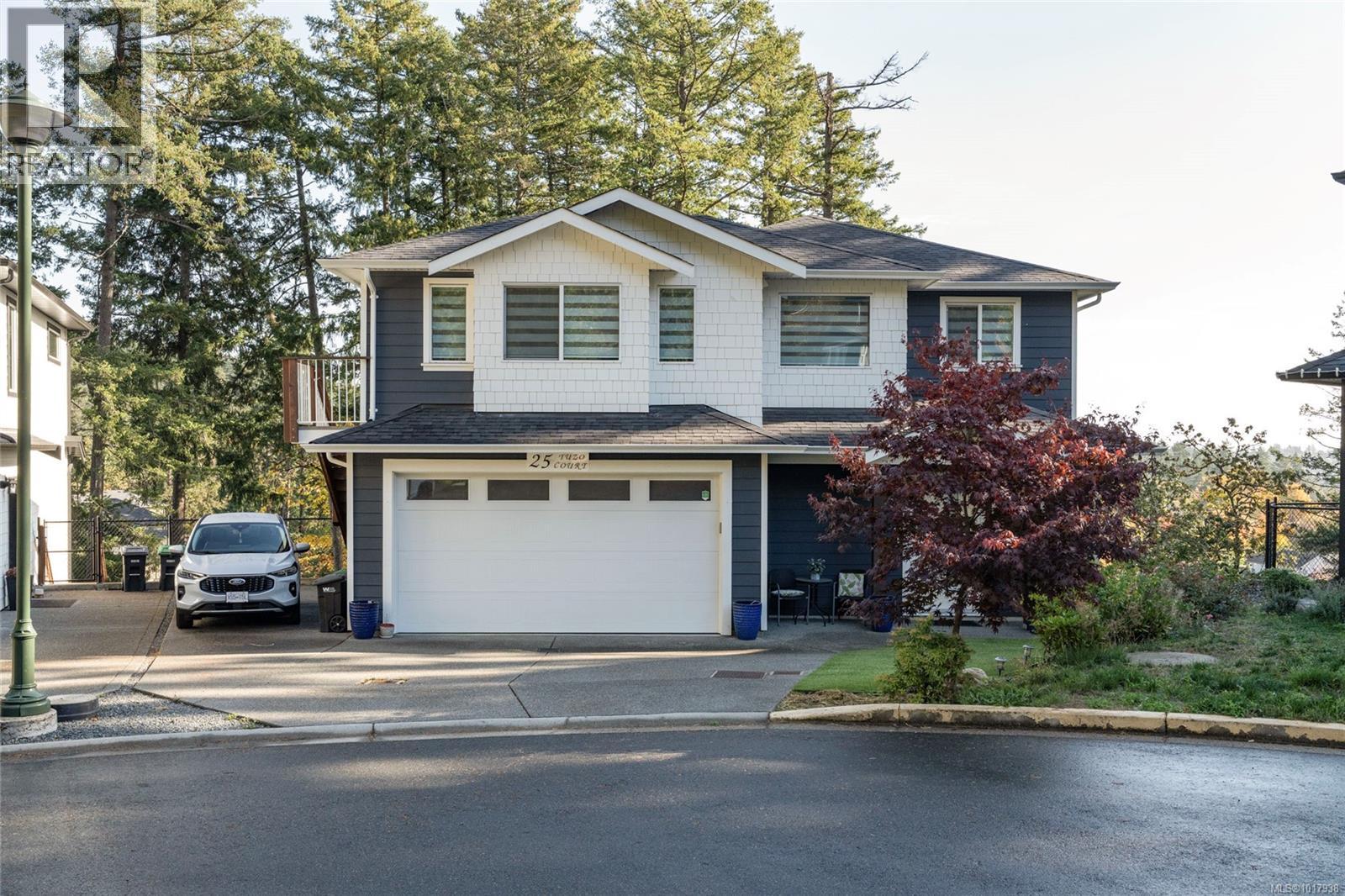- Houseful
- BC
- Langford
- Bear Mountain
- 2645 Mica Pl

2645 Mica Pl
2645 Mica Pl
Highlights
Description
- Home value ($/Sqft)$468/Sqft
- Time on Houseful20 days
- Property typeSingle family
- Neighbourhood
- Median school Score
- Year built2024
- Mortgage payment
OPEN HOUSE SATURDAY OCT 25TH 1:00-3:00 / Welcome to 2645 Mica Place in the sought-after Westview community on Bear Mountain. This modern, green-certified home offers 3 bedrooms, 3 bathrooms, a den, plus a legal 1-bedroom suite with separate entry, hydro, and laundry—perfect for rental income or extended family. Designed for comfort and efficiency, it features a smart home system, energy-saving mini-split heating/cooling, and a natural gas fireplace. The open-concept main floor includes a spacious kitchen, dining, living, and family room with access to a sunny west-facing patio with gas BBQ hookup. A large front deck provides breathtaking southern ocean and Olympic Mountain views. Additional highlights: custom lighting, automatic primary bedroom drapes, double garage with epoxy floors, roller blinds, irrigation, and hot water on demand. Move-in ready in one of Langford’s most desirable new developments—No GST. (Some furnishings are negotiable) (id:63267)
Home overview
- Cooling Air conditioned, wall unit
- Heat source Electric
- Heat type Baseboard heaters, forced air, heat pump
- # parking spaces 3
- # full baths 4
- # total bathrooms 4.0
- # of above grade bedrooms 4
- Has fireplace (y/n) Yes
- Subdivision Bear mountain
- View City view, mountain view
- Zoning description Residential
- Lot dimensions 4520
- Lot size (acres) 0.106203005
- Building size 2935
- Listing # 1015230
- Property sub type Single family residence
- Status Active
- Living room 3.962m X 3.658m
- Kitchen 3.962m X 3.048m
- Ensuite 4.572m X 1.829m
Level: 2nd - Bedroom 3.353m X 3.353m
Level: 2nd - Laundry 2.134m X 1.829m
Level: 2nd - Bathroom 3.353m X 2.134m
Level: 2nd - Primary bedroom 5.182m X 4.267m
Level: 2nd - Bedroom 3.353m X 3.353m
Level: 3rd - 3.658m X 2.134m
Level: Lower - 2.743m X 1.829m
Level: Lower - Bedroom 3.353m X 3.353m
Level: Lower - Porch 2.743m X 1.219m
Level: Lower - Bathroom 2.438m X 2.134m
Level: Lower - Den 3.353m X 3.048m
Level: Main - 4.267m X 3.048m
Level: Main - Kitchen 4.267m X 3.048m
Level: Main - Family room 4.267m X 4.267m
Level: Main - Bathroom 2.134m X 1.524m
Level: Main - Living room 5.182m X 4.877m
Level: Main - Dining room 4.267m X 3.353m
Level: Main
- Listing source url Https://www.realtor.ca/real-estate/28933978/2645-mica-pl-langford-bear-mountain
- Listing type identifier Idx

$-3,667
/ Month












