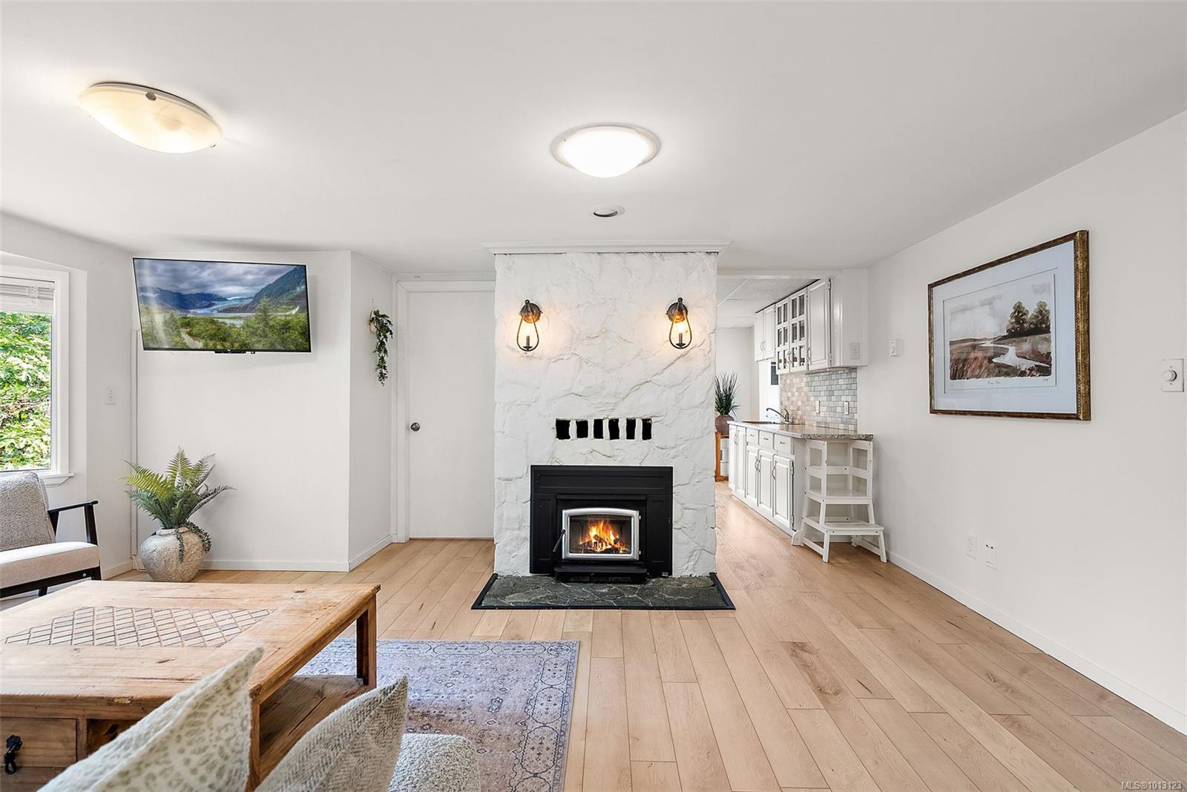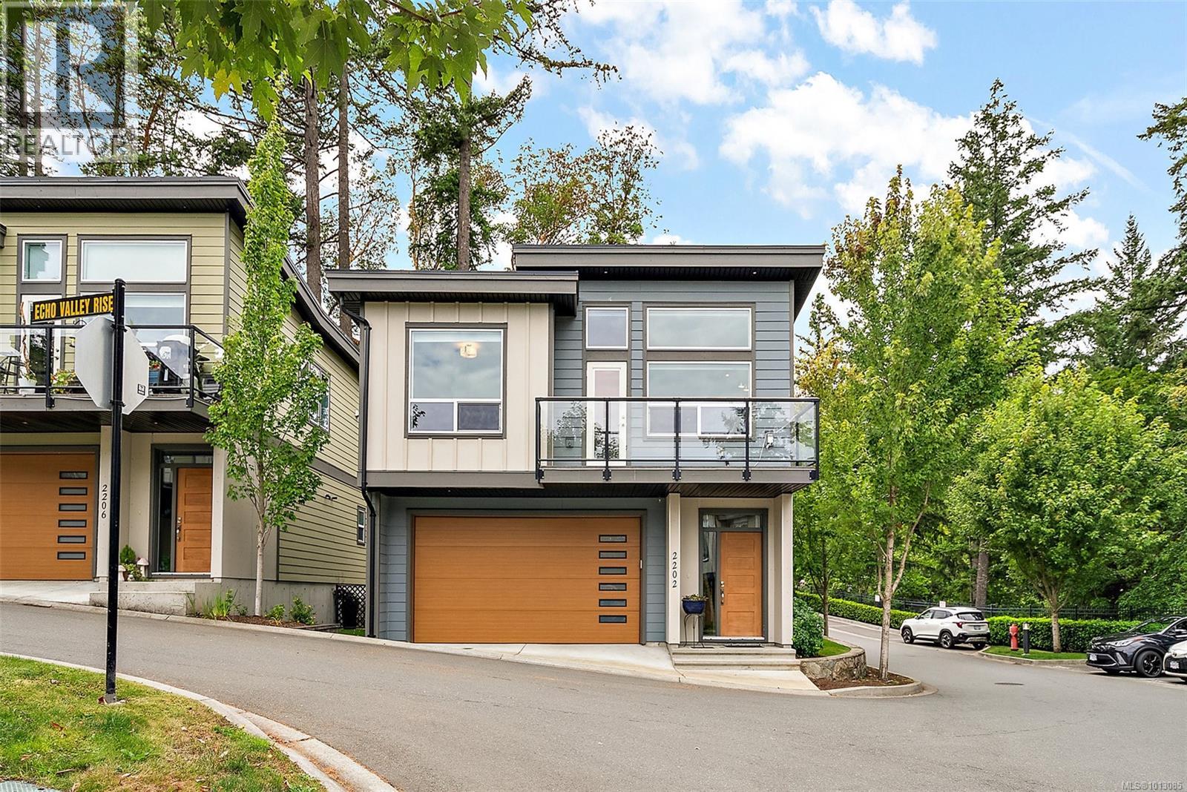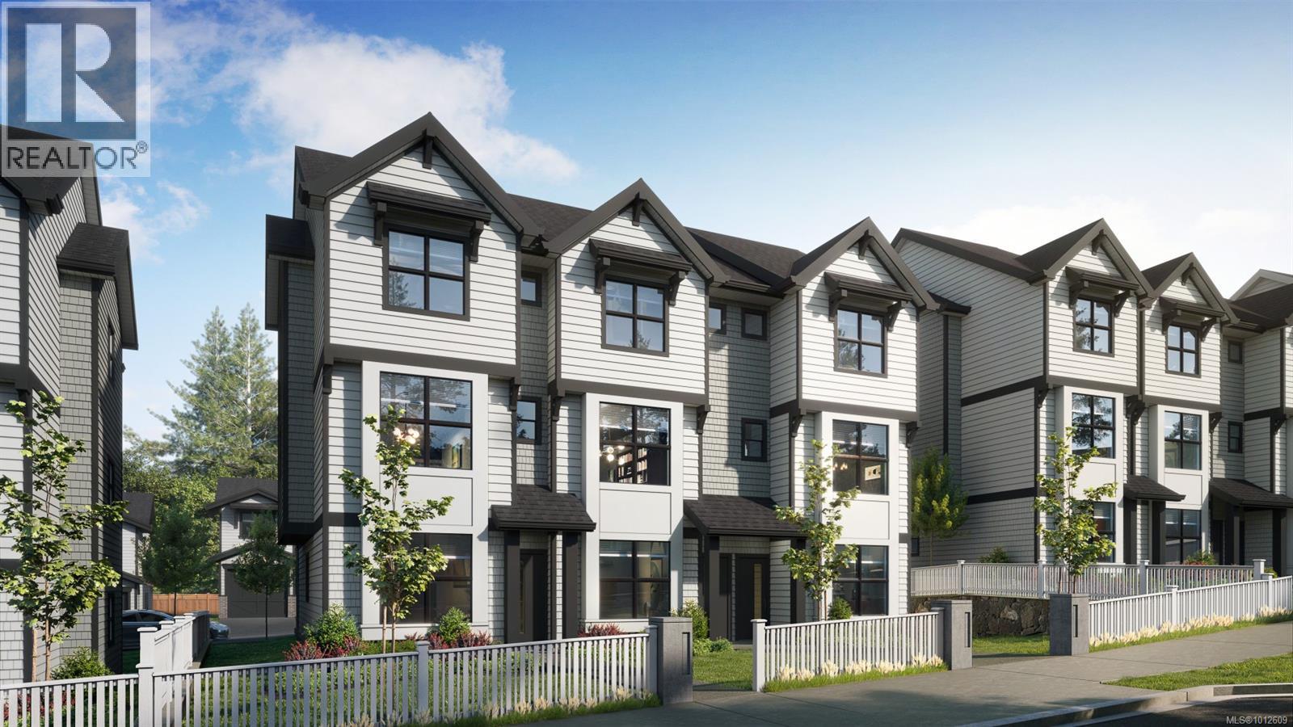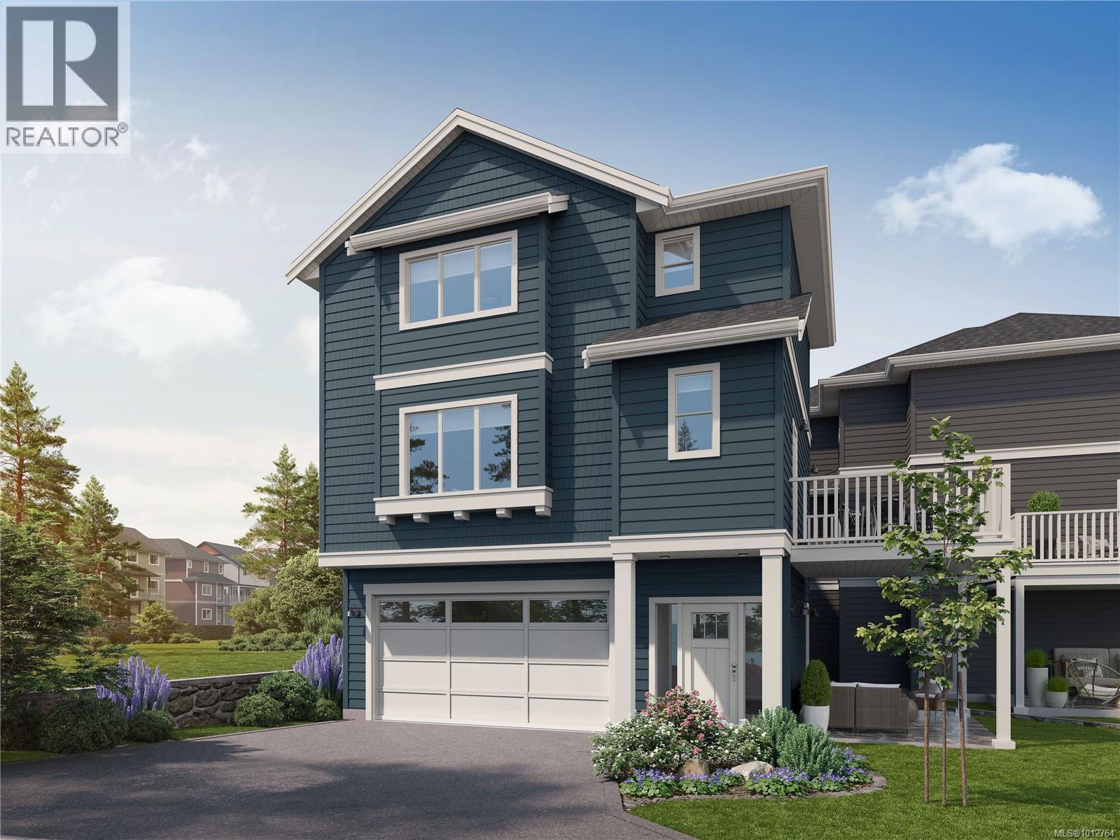- Houseful
- BC
- Langford
- Downtown Langford
- 2680 Peatt Rd Unit 205 Rd
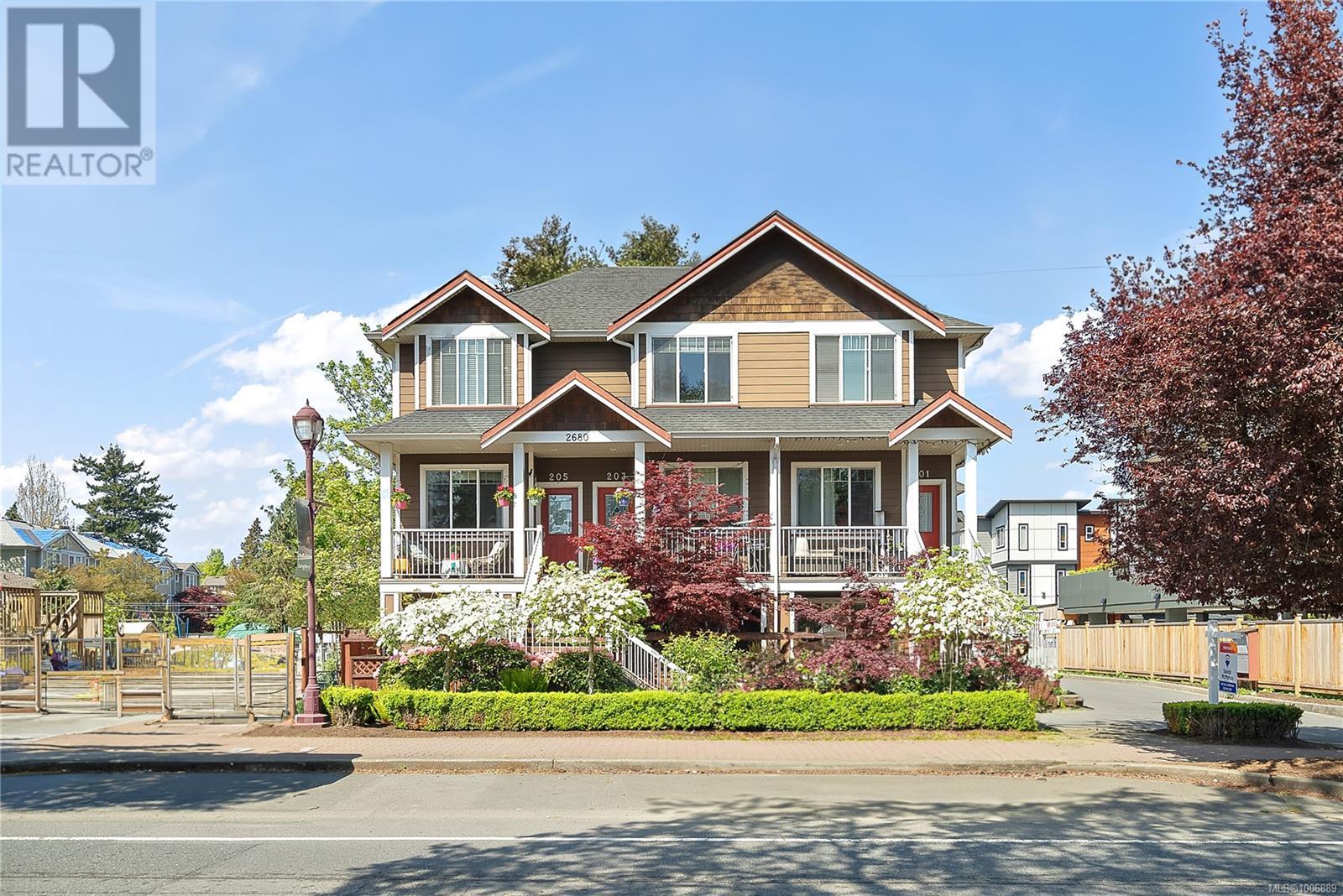
Highlights
Description
- Home value ($/Sqft)$471/Sqft
- Time on Houseful59 days
- Property typeSingle family
- StyleOther
- Neighbourhood
- Median school Score
- Year built2010
- Mortgage payment
A wise buy and a warm home await. This well-designed 2-bedroom + flex room townhouse offers comfortable living over two levels in a professionally managed 9-unit complex that’s family, pet and rental friendly, with a low strata fee. The main level features a bright open-concept layout with 9-foot ceilings, a spacious living/dining area, and a modern kitchen with granite countertops, stainless steel appliances, a walk-in pantry, and two extra storage rooms. A convenient bathroom completes the main floor. Upstairs offers a large primary bedroom, a second bedroom, a flex room to suit various needs, a full bathroom, and in-unit laundry.Enjoy the sunny front deck, two parking spots, and an unbeatable central location with easy access to all amenities, schools, the new Westshore Campus, parks, bus routes, and the highway to Victoria or up island.This is a smart opportunity you won’t want to miss! (id:63267)
Home overview
- Cooling None
- Heat source Electric
- Heat type Baseboard heaters
- # parking spaces 2
- # full baths 2
- # total bathrooms 2.0
- # of above grade bedrooms 2
- Has fireplace (y/n) Yes
- Community features Pets allowed, family oriented
- Subdivision Langford proper
- Zoning description Multi-family
- Lot dimensions 1344
- Lot size (acres) 0.031578947
- Building size 1251
- Listing # 1006889
- Property sub type Single family residence
- Status Active
- Bedroom 3.353m X 3.048m
Level: 2nd - Den 3.048m X 2.743m
Level: 2nd - Bathroom 4 - Piece
Level: 2nd - Primary bedroom 4.572m X 3.962m
Level: 2nd - Storage 1.219m X 1.219m
Level: Main - Pantry 1.524m X 0.914m
Level: Main - Bathroom 2 - Piece
Level: Main - Porch 4.267m X 1.219m
Level: Main - Kitchen 3.353m X 2.743m
Level: Main - Dining room 2.743m X 3.353m
Level: Main - Living room 4.877m X 3.962m
Level: Main
- Listing source url Https://www.realtor.ca/real-estate/28576813/205-2680-peatt-rd-langford-langford-proper
- Listing type identifier Idx

$-1,273
/ Month




