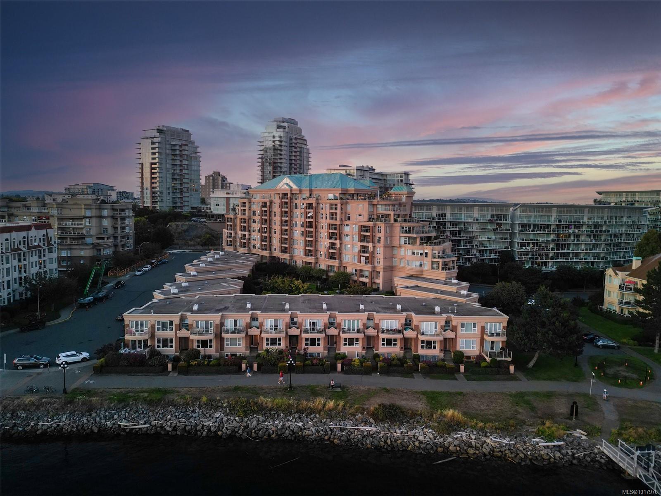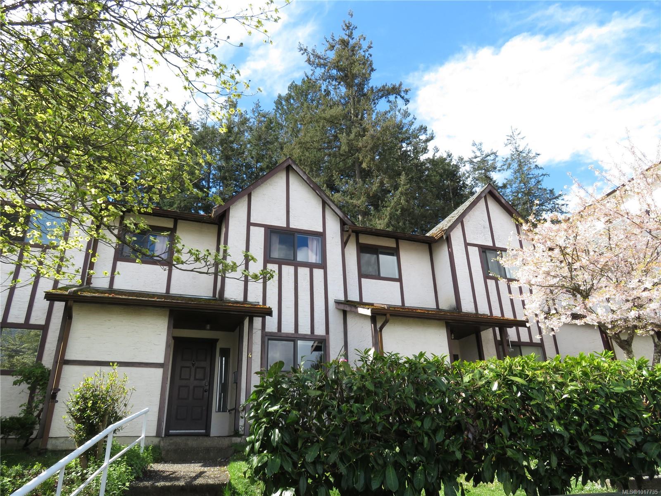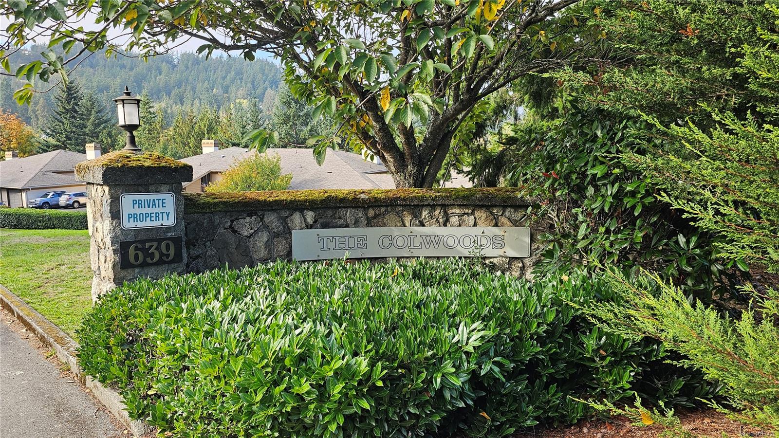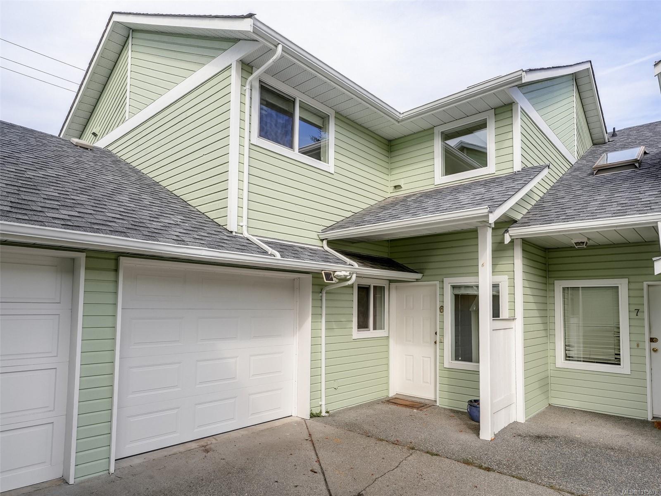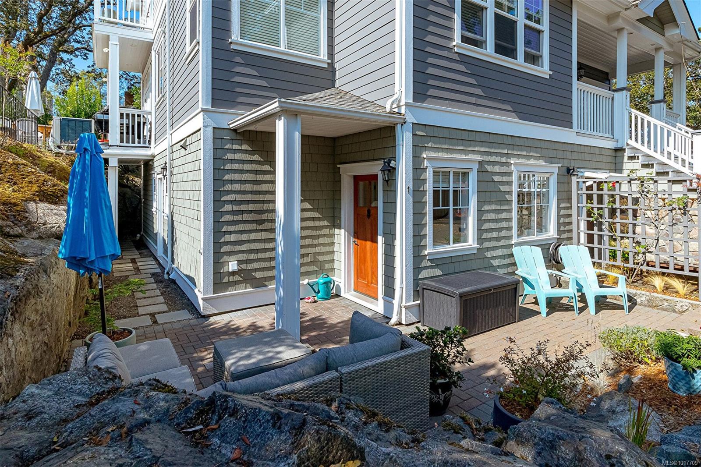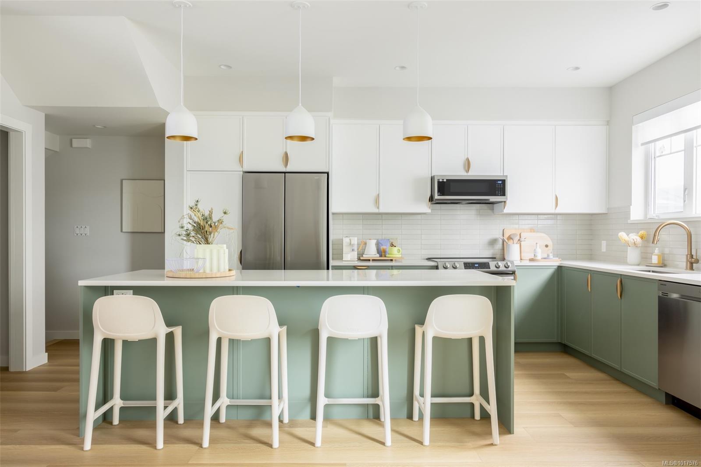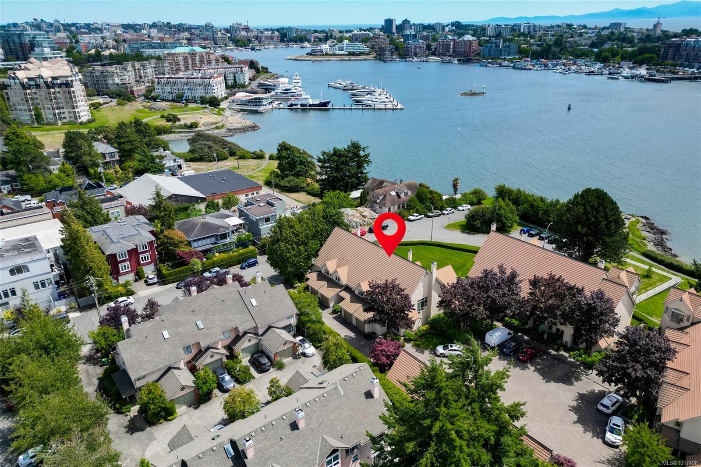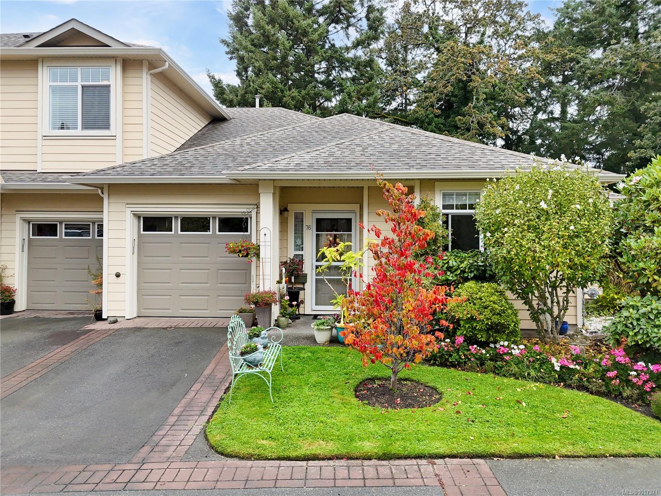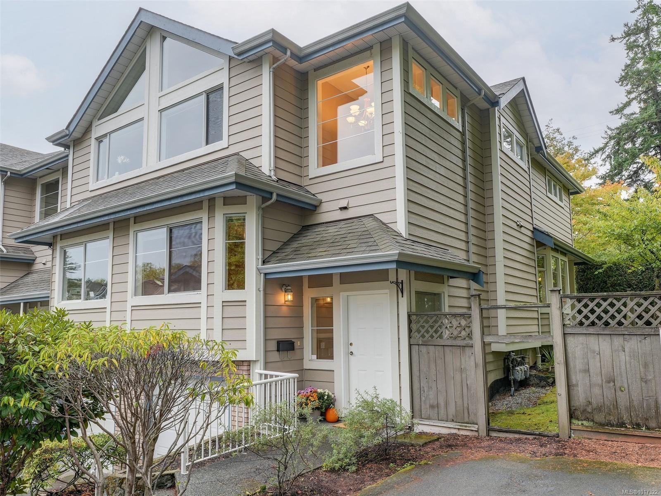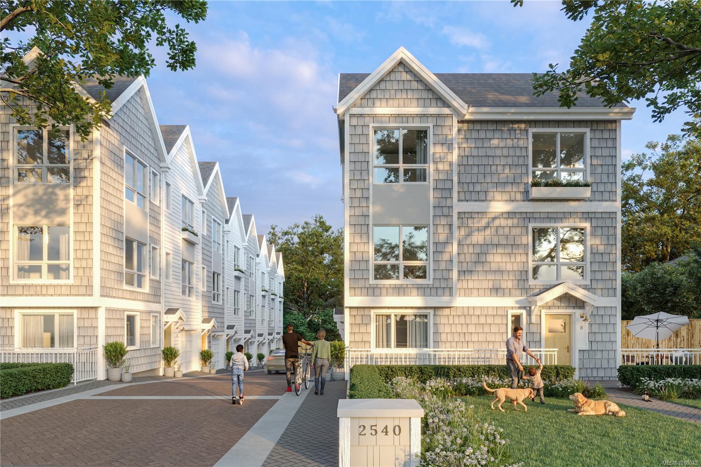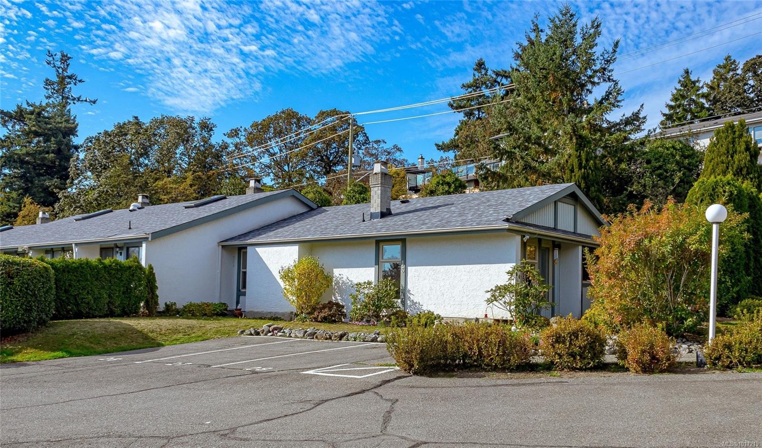- Houseful
- BC
- Langford
- Downtown Langford
- 2685 Deville Rd Apt 103
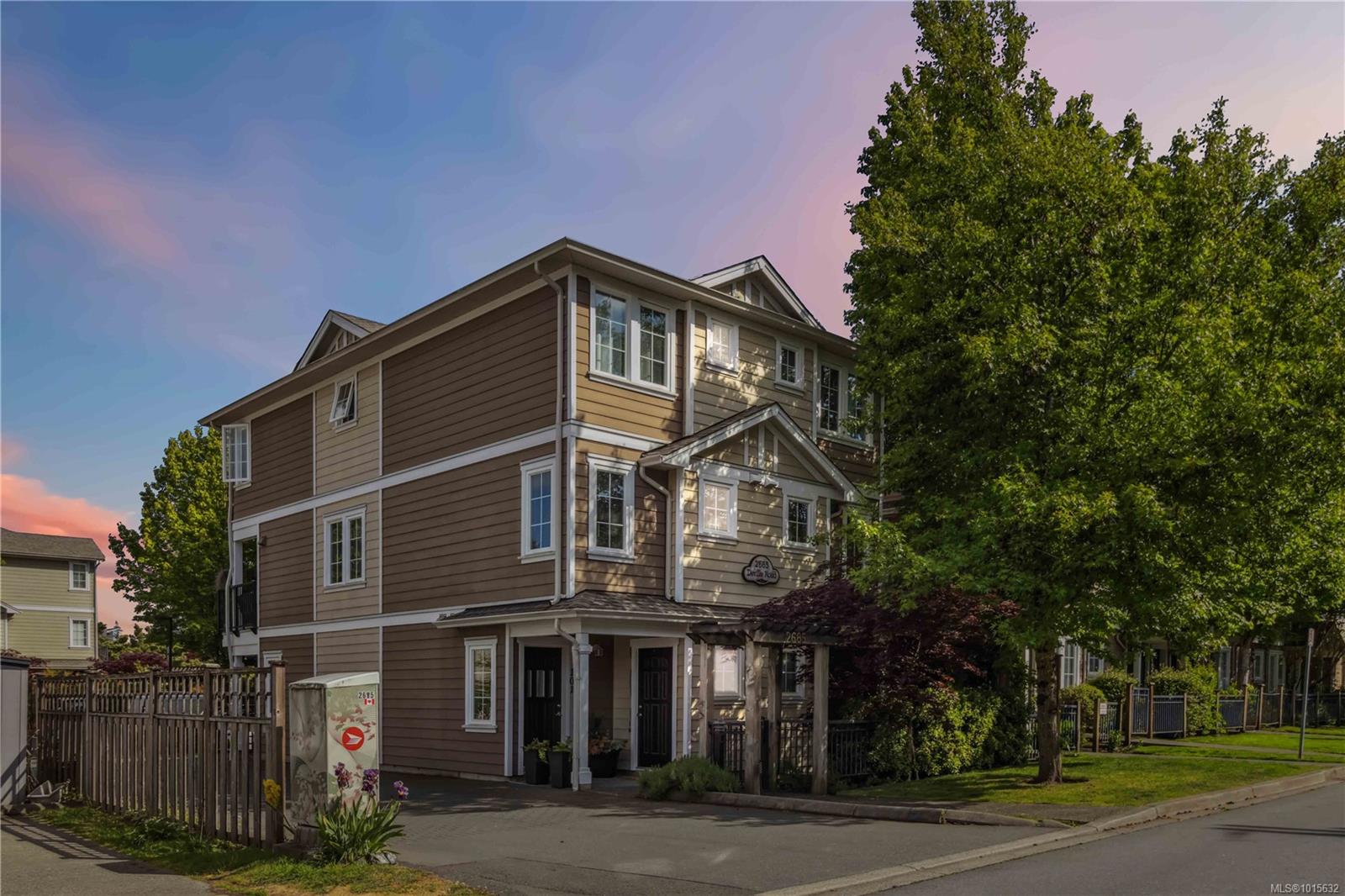
Highlights
Description
- Home value ($/Sqft)$395/Sqft
- Time on Houseful19 days
- Property typeResidential
- Neighbourhood
- Median school Score
- Lot size1,307 Sqft
- Year built2007
- Mortgage payment
Welcome to 103-2685 Deville Rd – Rare 3-Bedroom Townhome in a Prime Location! This bright, spacious, and well-maintained 3-bedroom, 2-bathroom townhome is part of a quiet, well-run complex of just 8 homes, built by Cadillac Homes in 2007. With only one shared wall, it feels more like a duplex than a typical townhouse. Enjoy outdoor living with a sunny balcony off the main floor and private patios on the lower level—ideal for BBQs or relaxing with a book. Tucked away from busy roads, yet just a short walk to the heart of Langford where you'll find great dining, shopping, cafes, and more.A standout feature: your very own approx. 6x5 ft. private storage room, conveniently connected to the unit. Additional highlights include in-suite laundry, no age restrictions, rentals allowed, and pet-friendly. Homes in this sought-after complex rarely come on the market—don’t miss your chance to own this exceptional property. Book your private showing today!
Home overview
- Cooling None
- Heat type Baseboard
- Sewer/ septic Sewer to lot
- # total stories 3
- Construction materials Insulation: ceiling, insulation: walls
- Foundation Concrete perimeter
- Roof Asphalt shingle
- # parking spaces 1
- Parking desc Carport, guest, on street, open
- # total bathrooms 2.0
- # of above grade bedrooms 3
- # of rooms 12
- Has fireplace (y/n) No
- Laundry information In unit
- County Capital regional district
- Area Langford
- Water source Municipal
- Zoning description Residential
- Directions 4797
- Exposure West
- Lot size (acres) 0.03
- Basement information None
- Building size 1731
- Mls® # 1015632
- Property sub type Townhouse
- Status Active
- Virtual tour
- Tax year 2025
- Primary bedroom Second: 15m X 12m
Level: 2nd - Bedroom Second: 12m X 12m
Level: 2nd - Bathroom Second
Level: 2nd - Bathroom Lower
Level: Lower - Lower: 10m X 7m
Level: Lower - Lower: 7m X 6m
Level: Lower - Storage Lower: 6m X 5m
Level: Lower - Bedroom Lower: 16m X 12m
Level: Lower - Lower: 8m X 7m
Level: Lower - Main: 12m X 7m
Level: Main - Kitchen Main: 13m X 12m
Level: Main - Living room Main: 16m X 12m
Level: Main
- Listing type identifier Idx

$-1,323
/ Month

