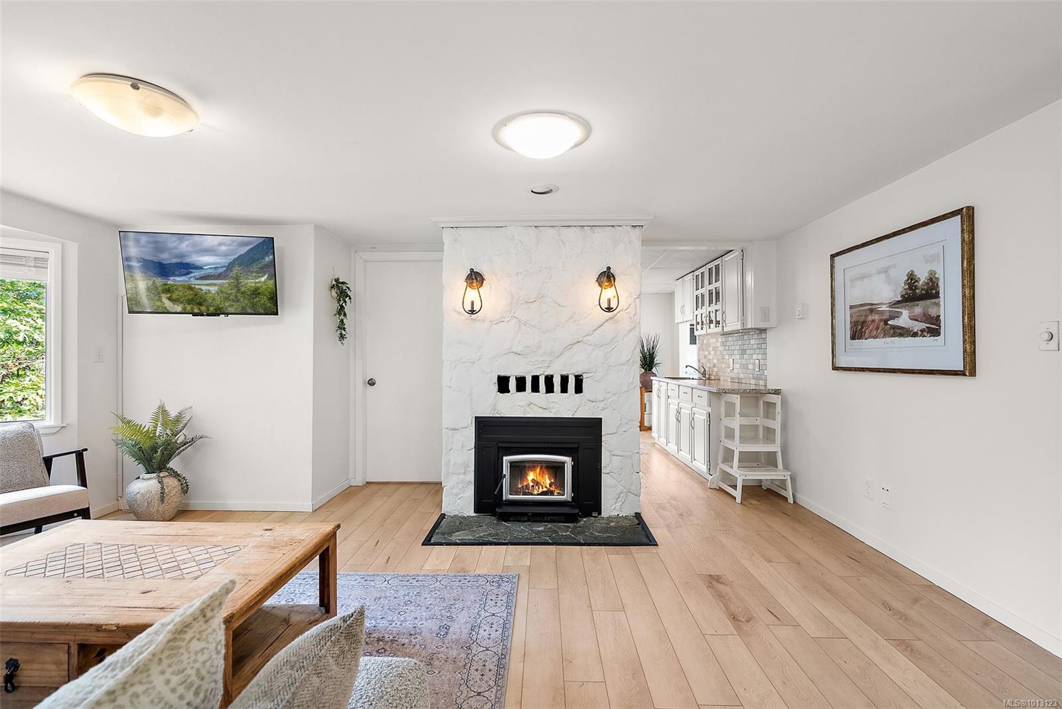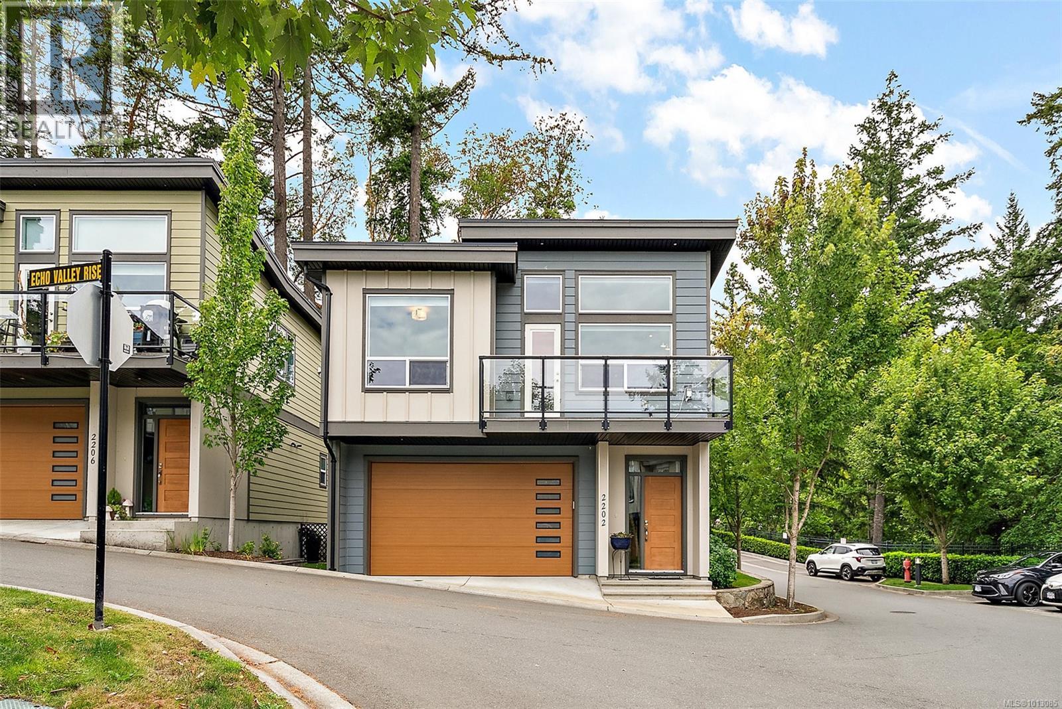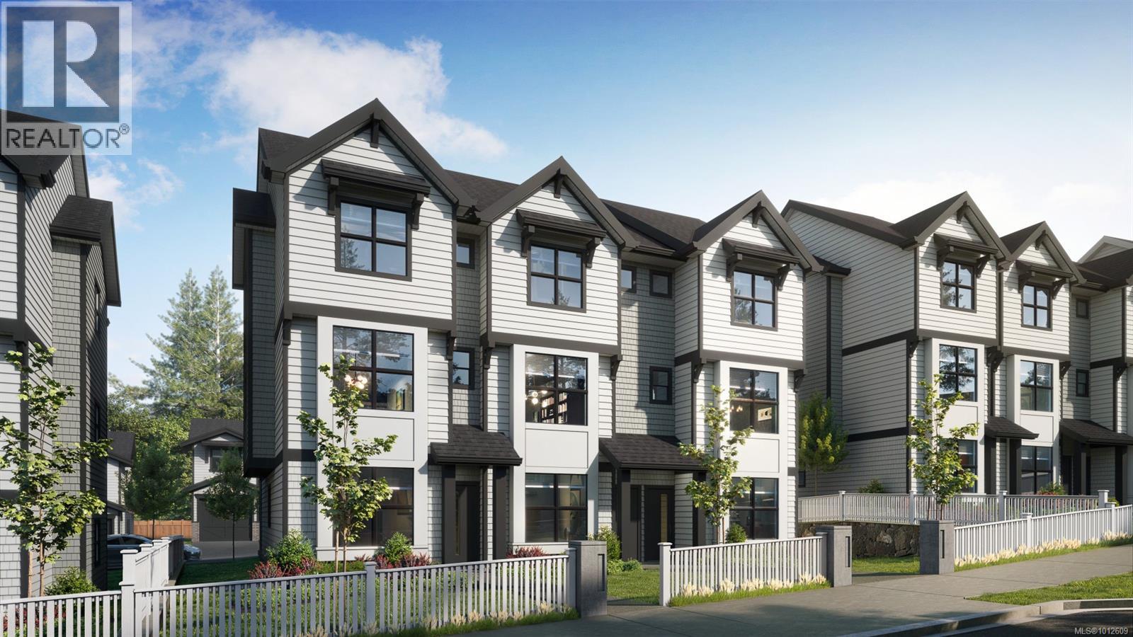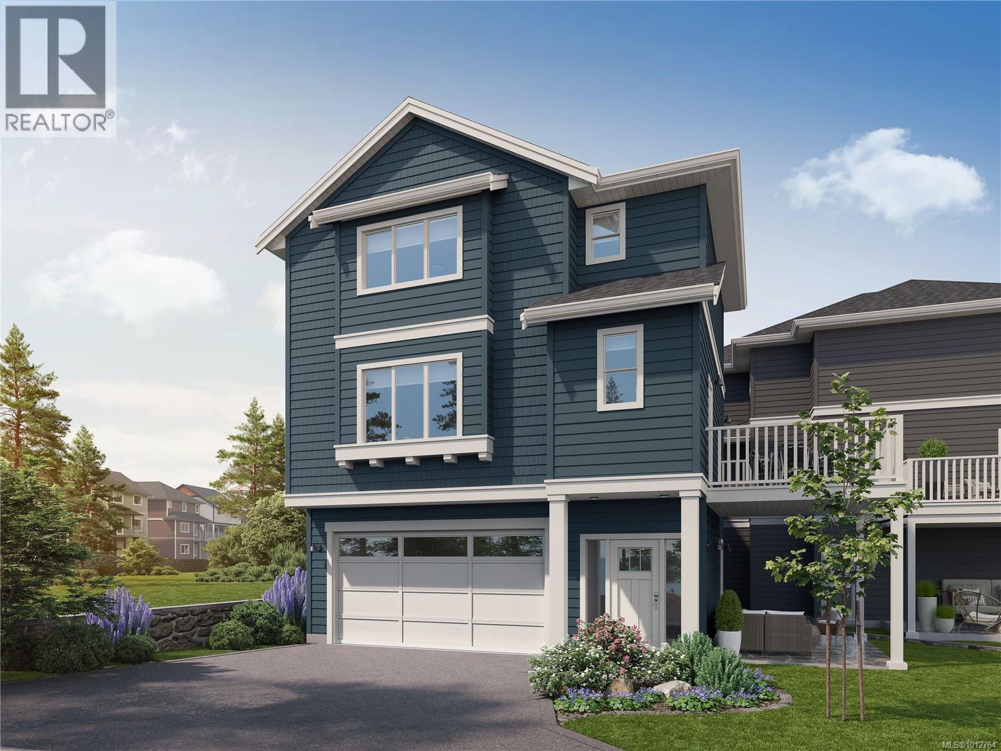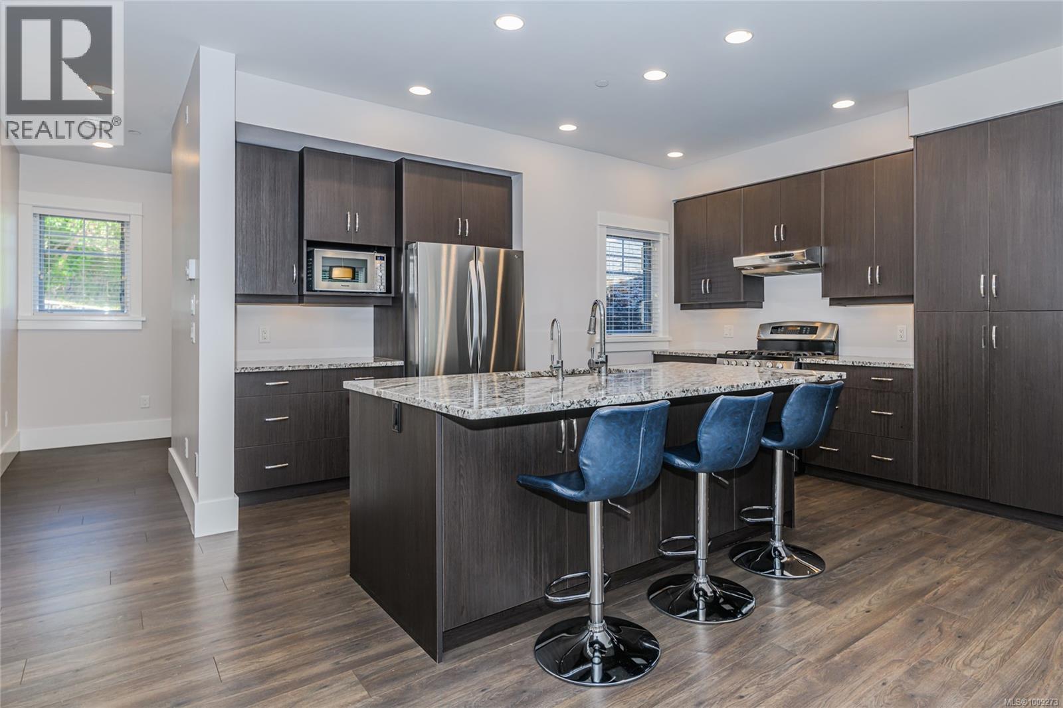
Highlights
Description
- Home value ($/Sqft)$484/Sqft
- Time on Houseful31 days
- Property typeSingle family
- StyleOther
- Neighbourhood
- Median school Score
- Year built2014
- Mortgage payment
Welcome to 2693 Traverse Terrace, a stunning semi-custom home in the prestigious Mills Creek. This 3-bedroom, 3-bathroom residence showcases superior craftsmanship with over 2,100 sq.ft. of elegant living space. The main level features an open-concept design, gourmet kitchen with granite countertops, massive island, gas range, and built-in pantry, plus a spacious living room with a gas fireplace and extended cabinetry. Upstairs, the luxurious primary suite includes a spa-inspired ensuite and large walk-in closet, 2 additional bedrooms and upper-level laundry add convenience for families. Lower level flex area maybe rec-room and office space. Enjoy outdoor living walkout off main floor, private forested setting, beautifully landscaped yard. Situated on the end of a quiet cul-de-sac near parks, schools, and all amenities’ steps to Galloping Goose Trail and Millstream Creek. This is the perfect family home in one of Langford’s sought-after locations. Parking for 3 vehicles. (id:63267)
Home overview
- Cooling None
- Heat source Electric, natural gas
- Heat type Baseboard heaters
- # parking spaces 3
- # full baths 3
- # total bathrooms 3.0
- # of above grade bedrooms 3
- Has fireplace (y/n) Yes
- Community features Pets allowed with restrictions, family oriented
- Subdivision Mills creek
- Zoning description Residential
- Lot dimensions 5248
- Lot size (acres) 0.12330827
- Building size 2128
- Listing # 1009273
- Property sub type Single family residence
- Status Active
- Primary bedroom 3.962m X 3.962m
Level: 2nd - Bedroom 3.353m X 3.353m
Level: 2nd - Ensuite 3 - Piece
Level: 2nd - Bathroom 4 - Piece
Level: 2nd - Bedroom 3.353m X 3.353m
Level: 2nd - Laundry 1.829m X 0.914m
Level: 2nd - Games room 4.267m X 4.267m
Level: Lower - Media room 4.877m X 3.658m
Level: Lower - Dining room 4.267m X 3.353m
Level: Main - Bathroom 2 - Piece
Level: Main - 2.438m X 1.219m
Level: Main - Kitchen 4.267m X 3.353m
Level: Main - 3.962m X 3.658m
Level: Main - Living room 5.182m X 5.182m
Level: Main
- Listing source url Https://www.realtor.ca/real-estate/28691065/2693-traverse-terr-langford-atkins
- Listing type identifier Idx

$-2,691
/ Month




