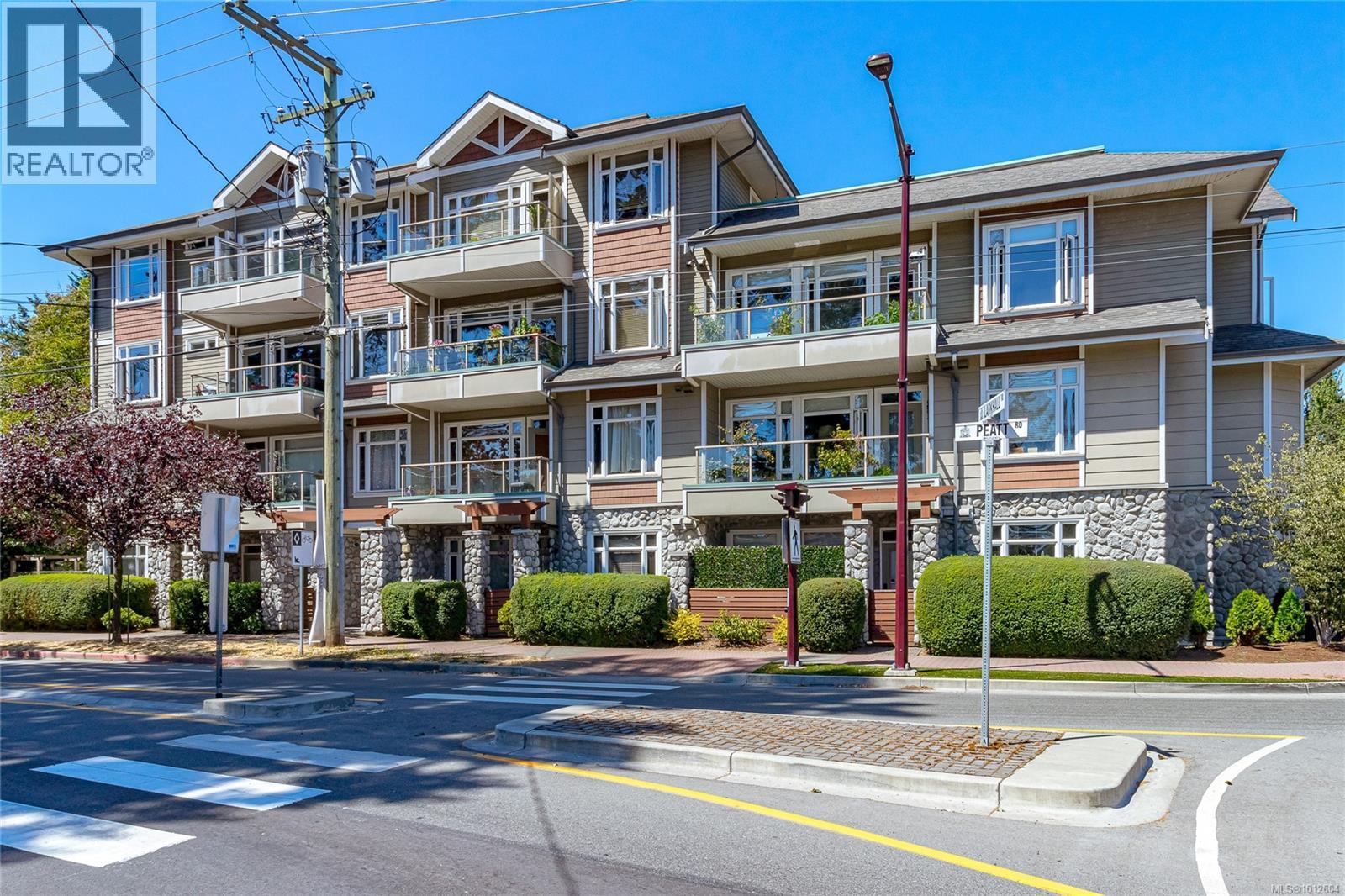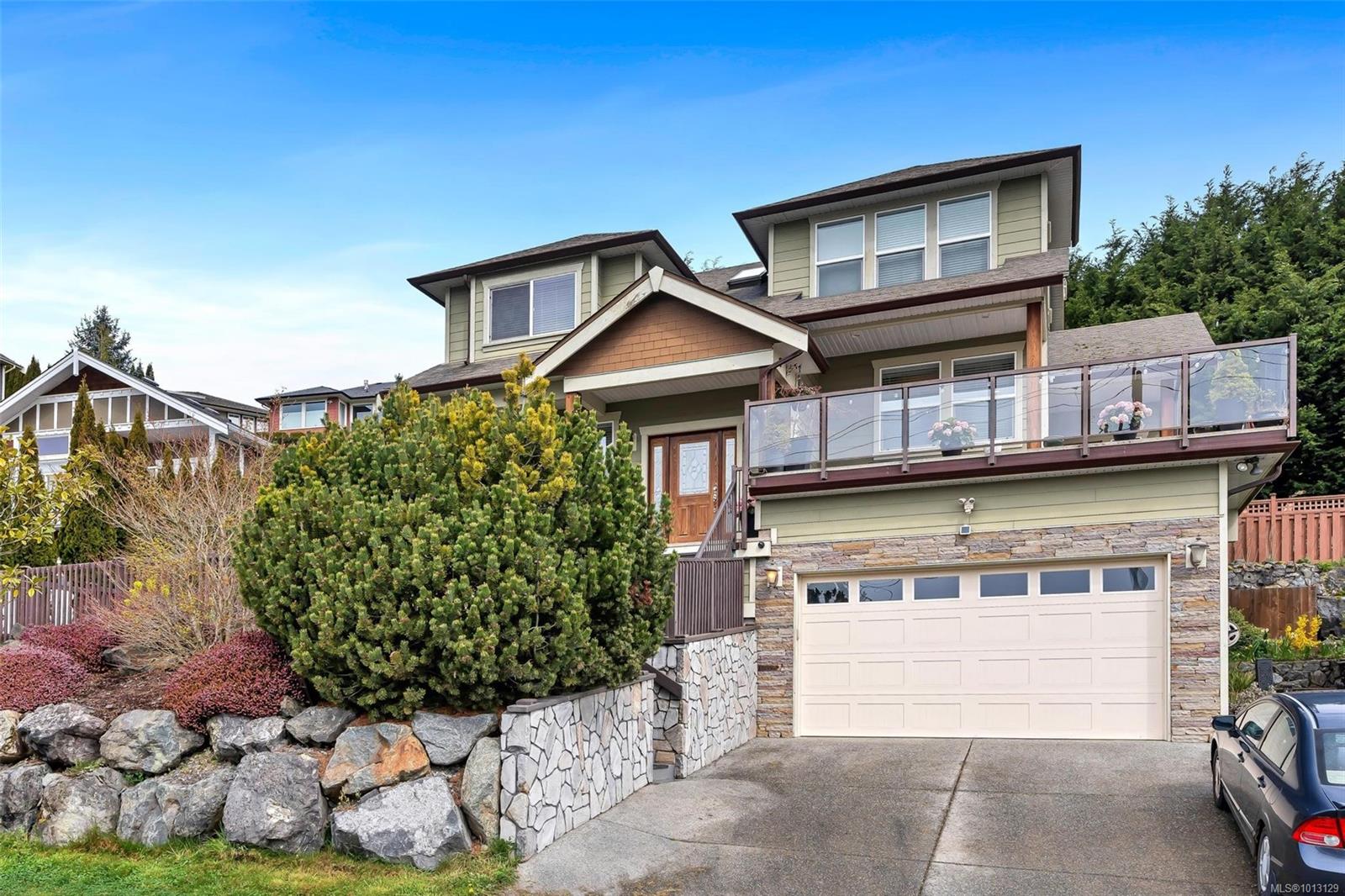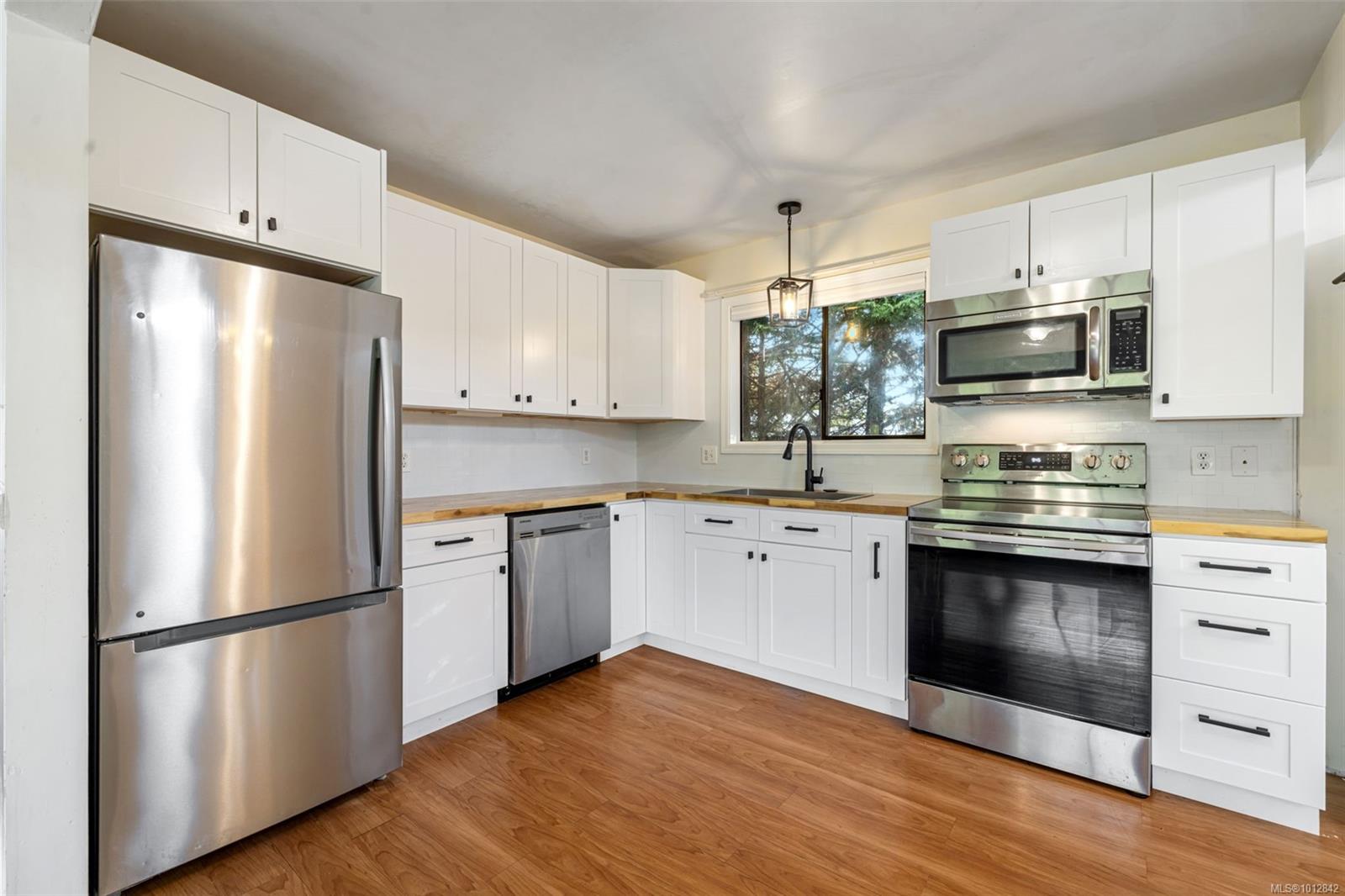- Houseful
- BC
- Langford
- Downtown Langford
- 2706 Peatt Rd Unit 301 Rd

Highlights
Description
- Home value ($/Sqft)$498/Sqft
- Time on Housefulnew 3 days
- Property typeSingle family
- StyleWestcoast
- Neighbourhood
- Median school Score
- Year built2005
- Mortgage payment
Priced to Sell fast! Great central Langford location, just a short walk to town centre with most city amenities. This well laid out 2 bed, 2 bath Northeast corner unit is flooded with natural light, thanks to large windows and 9-foot ceilings. Like a top floor suite as only a private deck is above the condo. The open-concept layout enhances the spacious feel creating a modern and luxurious place to call home. Enjoy year-round BBQs on the oversized private balcony, one of the standout features. Inside you'll find thoughtful touches like stylish laminate flooring, in-suite laundry with storage area, spacious kitchen layout with eating bar, a relaxing soaker tub in bathroom and a functional open floor plan perfect for both everyday living and entertaining. Pets allowed. Close to shops, cafes, restaurants, & more, offering the ultimate in walkable convenience. Whether you're a first-time buyer, downsizer, or investor, this condo combines comfort, location & priced well below BC Assessment (id:63267)
Home overview
- Cooling None
- Heat source Electric
- Heat type Baseboard heaters
- # parking spaces 1
- # full baths 2
- # total bathrooms 2.0
- # of above grade bedrooms 2
- Community features Pets allowed, family oriented
- Subdivision Langford proper
- View Mountain view
- Zoning description Multi-family
- Lot dimensions 904
- Lot size (acres) 0.021240601
- Building size 904
- Listing # 1012604
- Property sub type Single family residence
- Status Active
- Balcony 4.902m X 1.575m
Level: Main - 2.87m X 1.524m
Level: Main - Primary bedroom 3.708m X 3.683m
Level: Main - Kitchen 2.743m X 2.642m
Level: Main - Bathroom 4 - Piece
Level: Main - Bedroom 4.191m X 2.769m
Level: Main - Living room 5.029m X 4.013m
Level: Main - Laundry 1.219m X 0.914m
Level: Main - Ensuite 4 - Piece
Level: Main - Dining room 2.565m X 2.388m
Level: Main
- Listing source url Https://www.realtor.ca/real-estate/28801474/301-2706-peatt-rd-langford-langford-proper
- Listing type identifier Idx

$-665
/ Month












