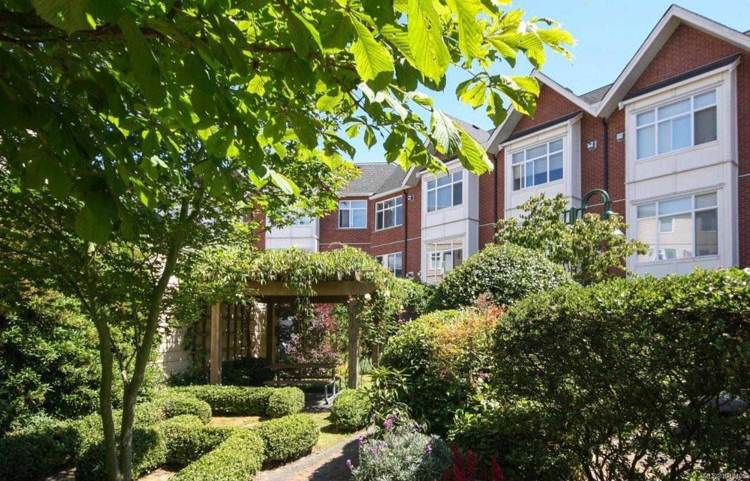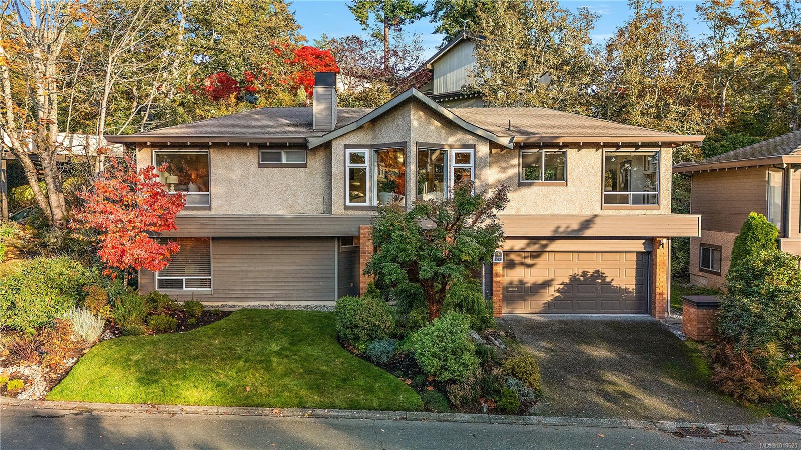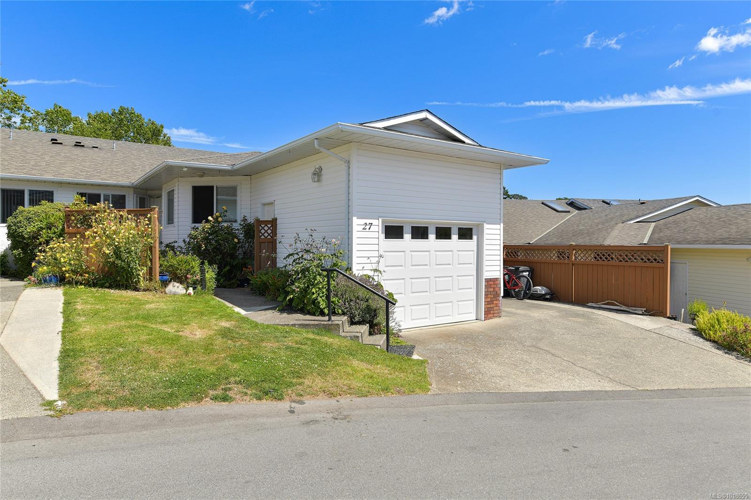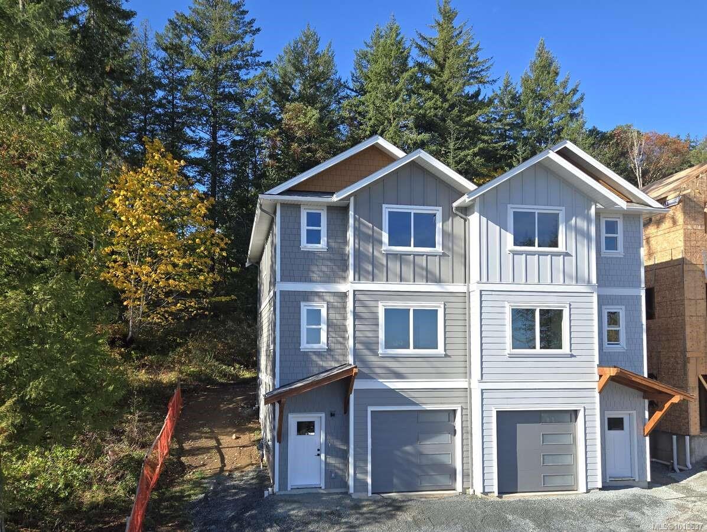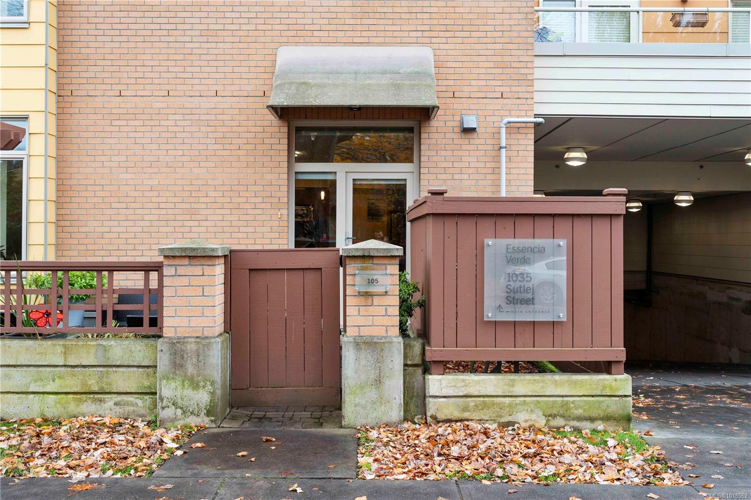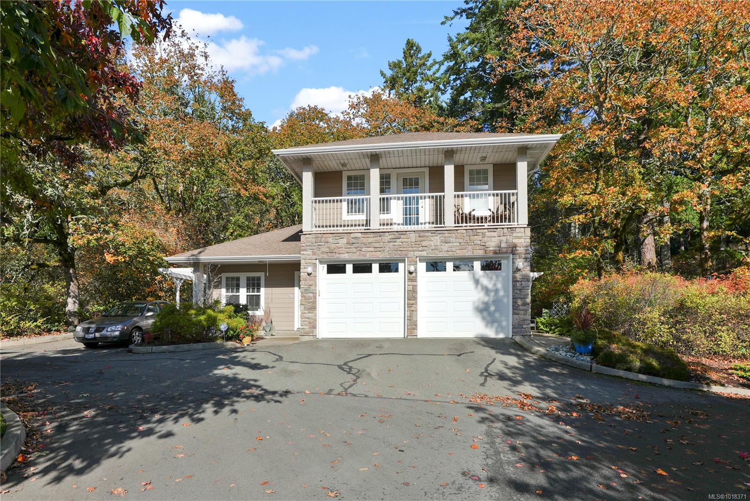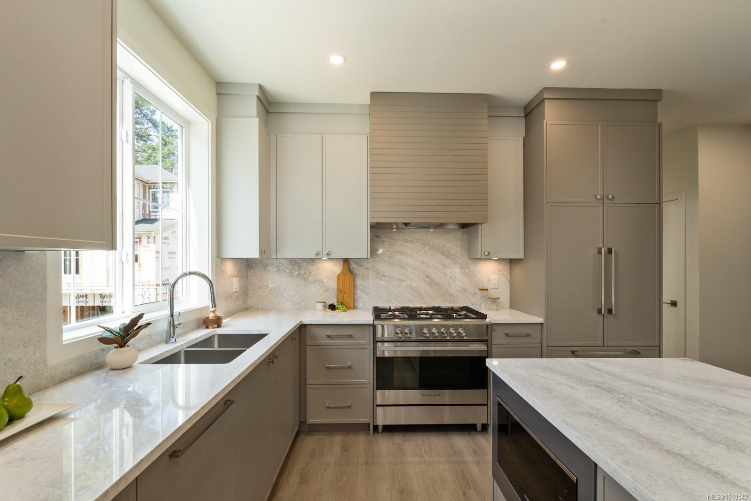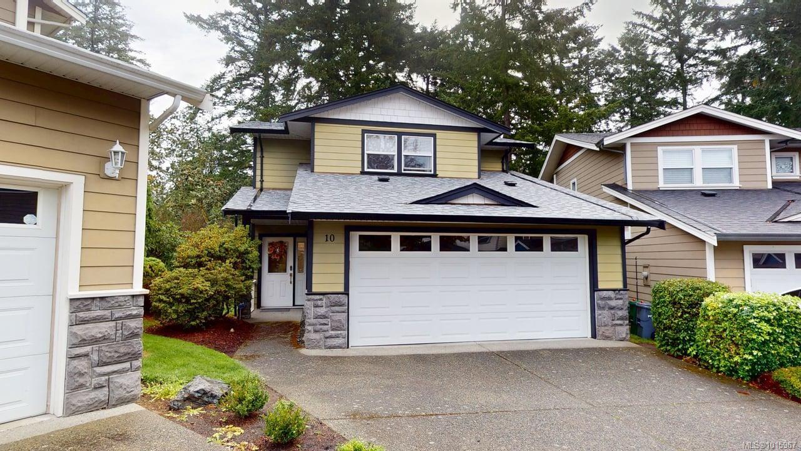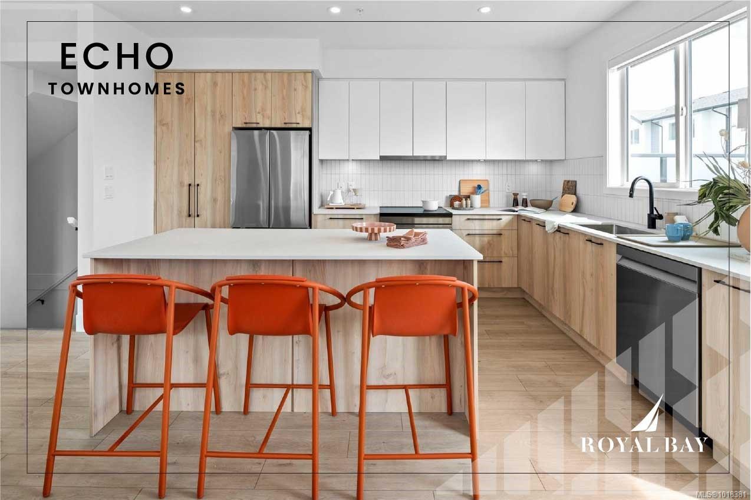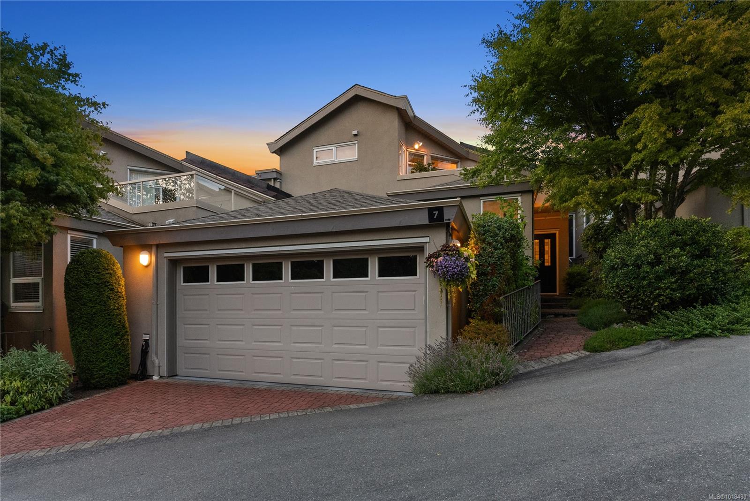- Houseful
- BC
- Langford
- Downtown Langford
- 2710 Peatt Rd Apt 101
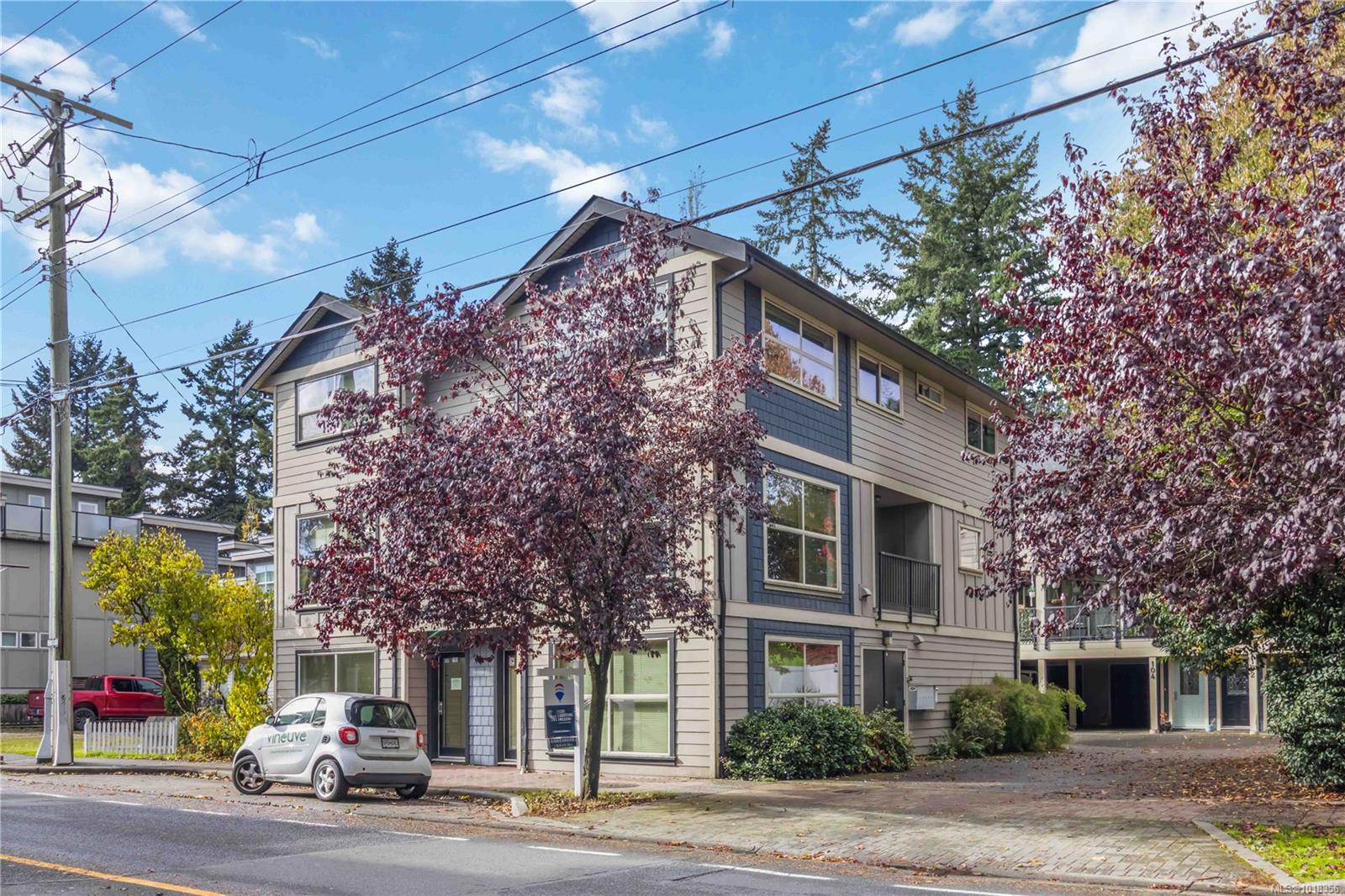
Highlights
Description
- Home value ($/Sqft)$363/Sqft
- Time on Housefulnew 4 days
- Property typeResidential
- Neighbourhood
- Median school Score
- Lot size2,178 Sqft
- Year built2010
- Garage spaces1
- Mortgage payment
End-unit privacy meets downtown convenience at this bright and versatile three-bedroom, three-bathroom townhome in the heart of Langford. With three levels, including a unique ground-floor flex space—complete with a separate entry—this layout easily adapts to a live/work lifestyle, home office, or guest suite. Upstairs, the open-concept main floor is filled with natural light from oversized end-unit windows, creating a warm, welcoming flow between the kitchen, dining, and living areas. The top level offers a 4-piece bathroom and three comfortable bedrooms including a spacious primary with a walk-in closet. Enjoy the ease of a private garage plus a dedicated parking stall, generous storage, and a small, well-managed strata. From morning coffee at Rhino to dinner out at one of Goldstream Avenue’s many fabulous restaurants, this central location keeps every convenience within easy reach—proof that flexible living doesn’t mean compromising on lifestyle.
Home overview
- Cooling None
- Heat type Baseboard, electric
- Sewer/ septic Sewer connected
- # total stories 3
- Construction materials Cement fibre, frame wood
- Foundation Concrete perimeter, slab
- Roof Asphalt shingle
- # garage spaces 1
- # parking spaces 2
- Has garage (y/n) Yes
- Parking desc Additional parking, garage
- # total bathrooms 3.0
- # of above grade bedrooms 3
- # of rooms 12
- Appliances F/s/w/d, oven/range electric
- Has fireplace (y/n) Yes
- Laundry information In unit
- County Capital regional district
- Area Langford
- Subdivision Pacific on peatt
- Water source Municipal
- Zoning description Other
- Directions 5060
- Exposure East
- Lot desc Central location, shopping nearby, sidewalk
- Lot size (acres) 0.05
- Basement information Finished, walk-out access, with windows, none
- Building size 2064
- Mls® # 1018356
- Property sub type Townhouse
- Status Active
- Virtual tour
- Tax year 2025
- Bathroom Second
Level: 2nd - Primary bedroom Second: 14m X 15m
Level: 2nd - Bedroom Second: 10m X 10m
Level: 2nd - Bedroom Second: 13m X 15m
Level: 2nd - Bonus room Lower: 19m X 17m
Level: Lower - Bathroom Lower
Level: Lower - Lower: 15m X 6m
Level: Lower - Lower: 19m X 10m
Level: Lower - Dining room Main: 16m X 13m
Level: Main - Bathroom Main
Level: Main - Kitchen Main: 16m X 10m
Level: Main - Living room Main: 16m X 17m
Level: Main
- Listing type identifier Idx

$-1,599
/ Month

