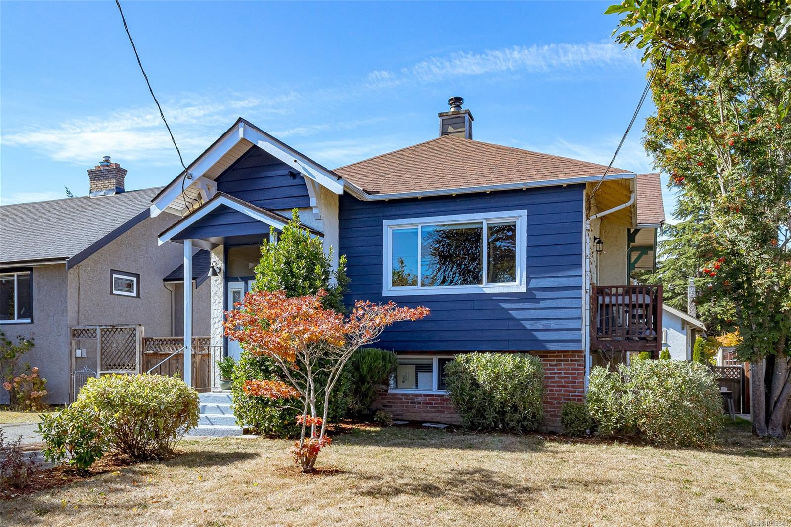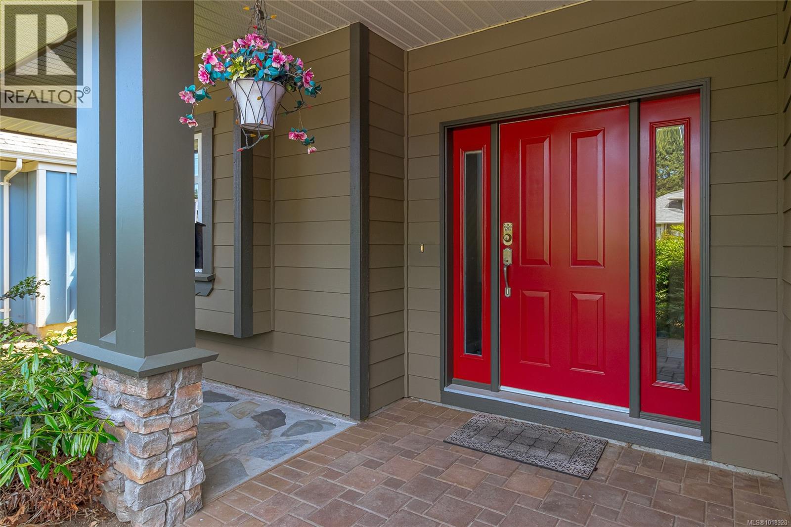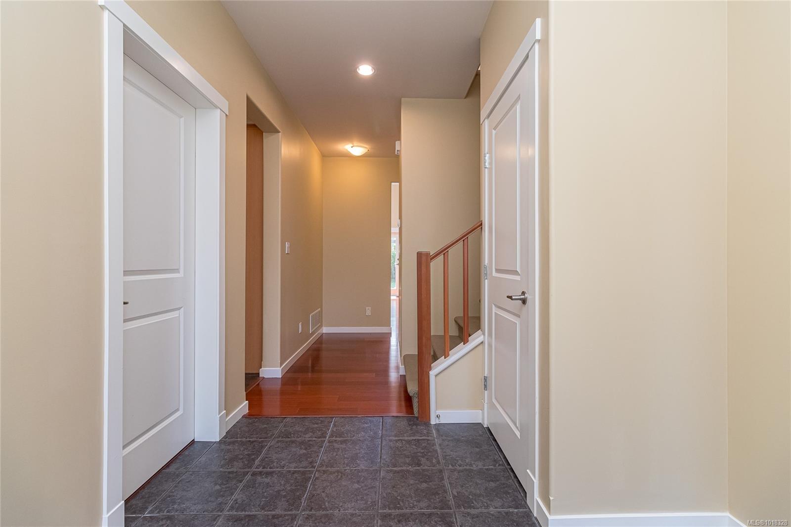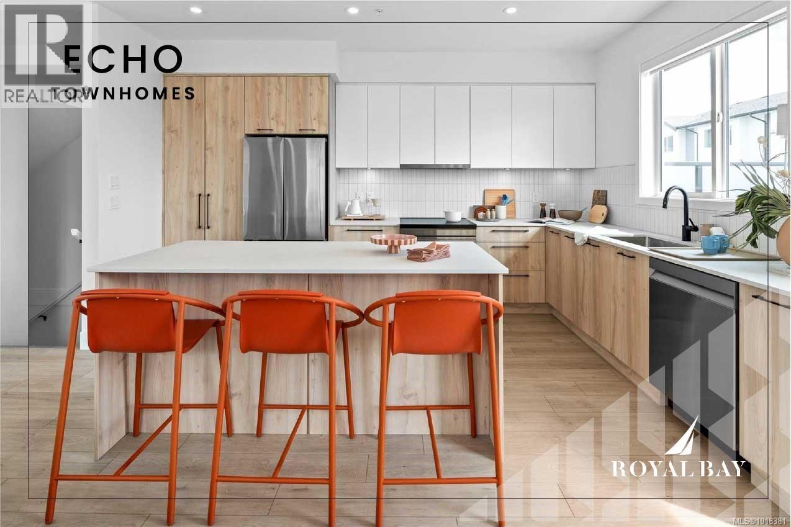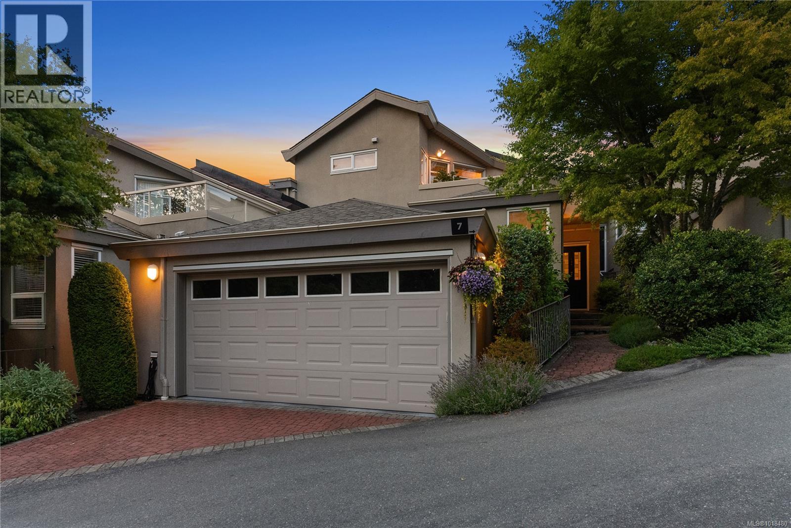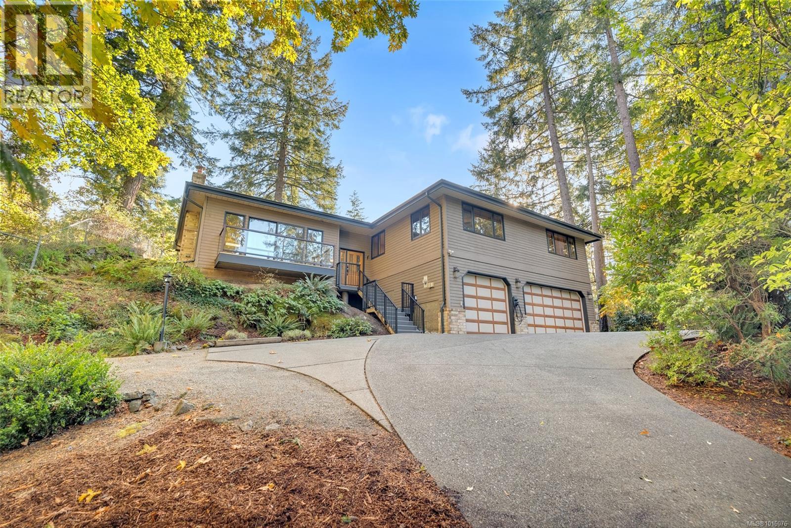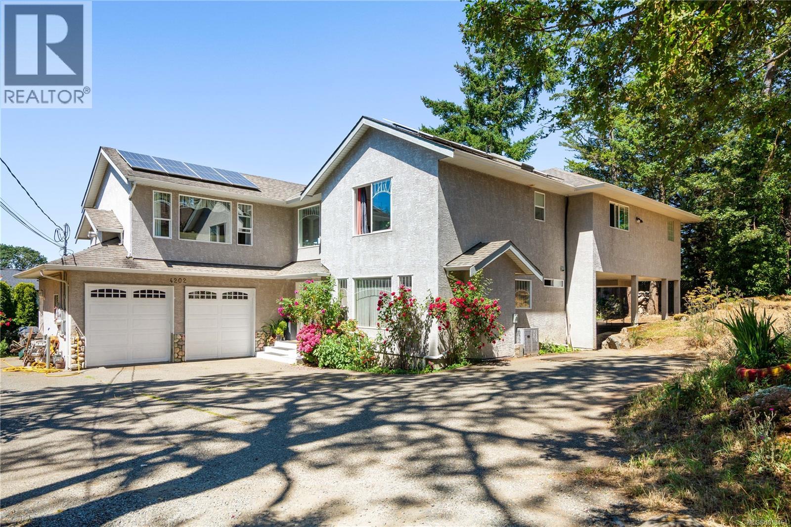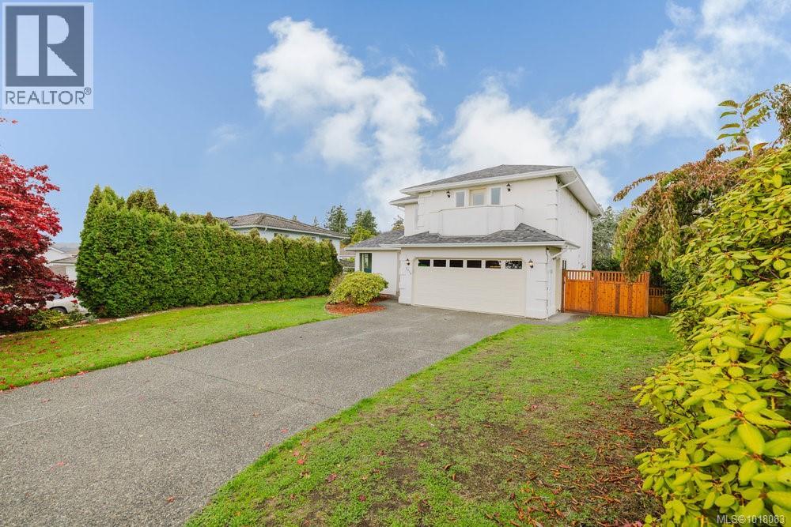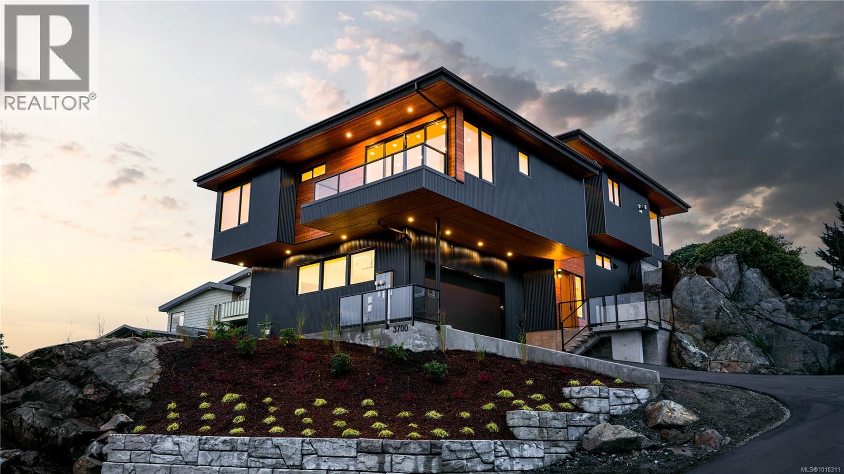- Houseful
- BC
- Langford
- Downtown Langford
- 2710 Peatt Rd Unit 101 Rd
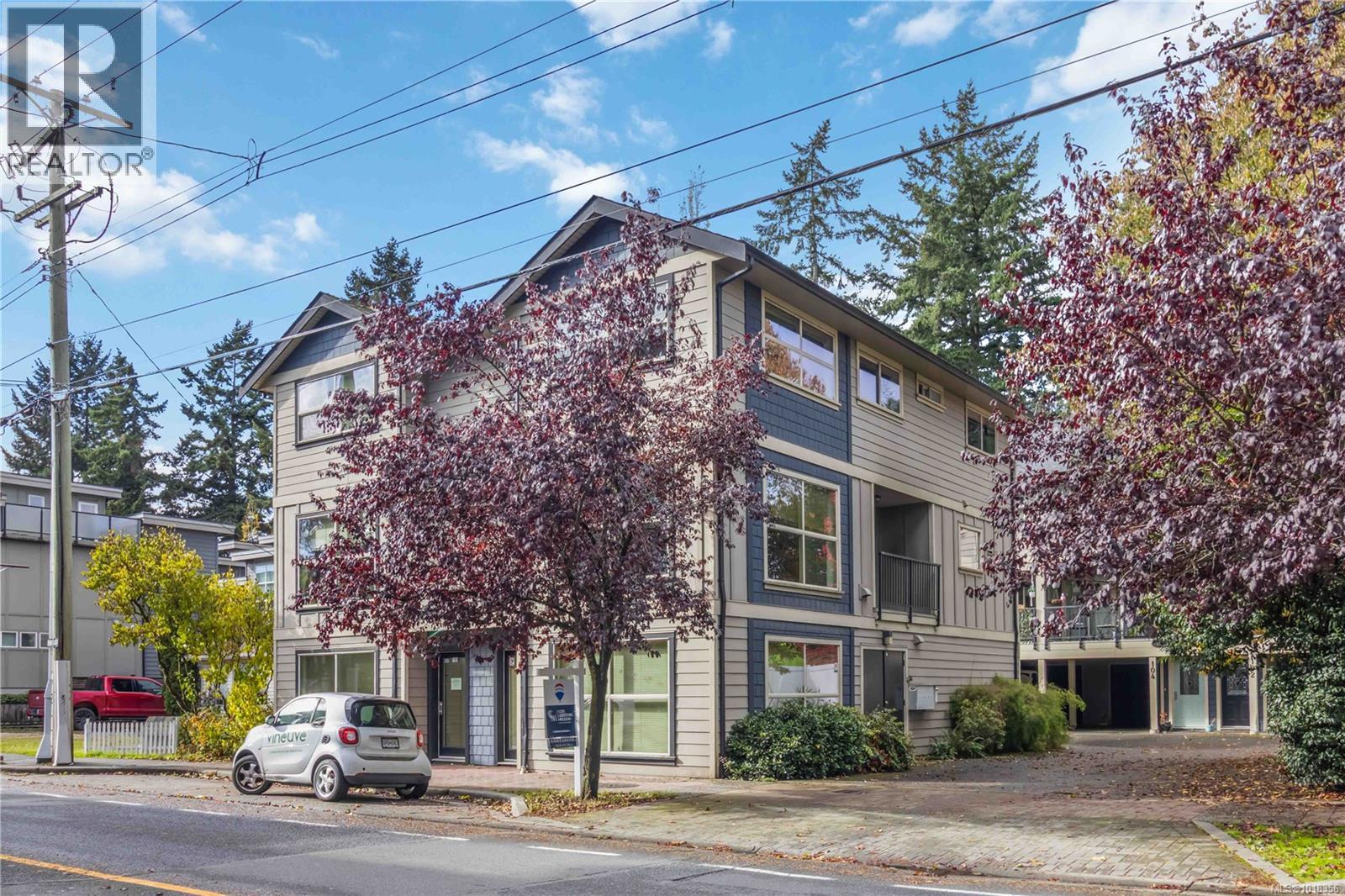
2710 Peatt Rd Unit 101 Rd
2710 Peatt Rd Unit 101 Rd
Highlights
Description
- Home value ($/Sqft)$363/Sqft
- Time on Housefulnew 11 hours
- Property typeSingle family
- Neighbourhood
- Median school Score
- Year built2010
- Mortgage payment
End-unit privacy meets downtown convenience at this bright and versatile three-bedroom, three-bathroom townhome in the heart of Langford. With three levels, including a unique ground-floor flex space—complete with a separate entry—this layout easily adapts to a live/work lifestyle, home office, or guest suite. Upstairs, the open-concept main floor is filled with natural light from oversized end-unit windows, creating a warm, welcoming flow between the kitchen, dining, and living areas. The top level offers a 4-piece bathroom and three comfortable bedrooms including a spacious primary with a walk-in closet. Enjoy the ease of a private garage plus a dedicated parking stall, generous storage, and a small, well-managed strata. From morning coffee at Rhino to dinner out at one of Goldstream Avenue’s many fabulous restaurants, this central location keeps every convenience within easy reach—proof that flexible living doesn’t mean compromising on lifestyle. (id:63267)
Home overview
- Cooling None
- Heat source Electric
- Heat type Baseboard heaters
- # parking spaces 2
- # full baths 3
- # total bathrooms 3.0
- # of above grade bedrooms 3
- Has fireplace (y/n) Yes
- Community features Pets allowed, family oriented
- Subdivision Pacific on peatt
- Zoning description Other
- Directions 2038172
- Lot dimensions 2062
- Lot size (acres) 0.048449248
- Building size 2064
- Listing # 1018356
- Property sub type Single family residence
- Status Active
- Bedroom 3.048m X 3.048m
Level: 2nd - Primary bedroom 4.267m X 4.572m
Level: 2nd - Bedroom 3.962m X 4.572m
Level: 2nd - Bathroom 4 - Piece
Level: 2nd - 4.572m X 1.829m
Level: Lower - Bathroom 2 - Piece
Level: Lower - Bonus room 5.791m X 5.182m
Level: Lower - Bathroom 2 - Piece
Level: Main - Living room 4.877m X 5.182m
Level: Main - Kitchen 4.877m X 3.048m
Level: Main - Dining room 4.877m X 3.962m
Level: Main
- Listing source url Https://www.realtor.ca/real-estate/29041122/101-2710-peatt-rd-langford-langford-proper
- Listing type identifier Idx

$-1,599
/ Month

