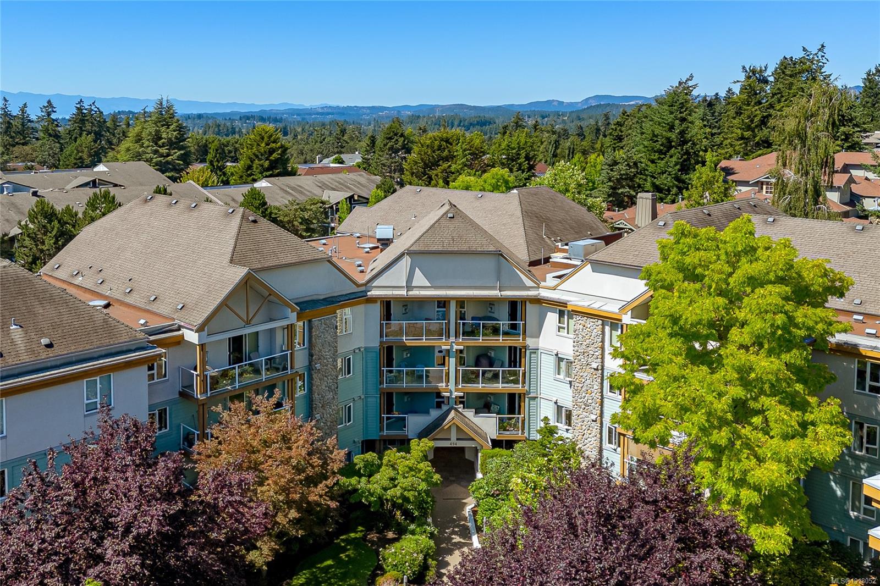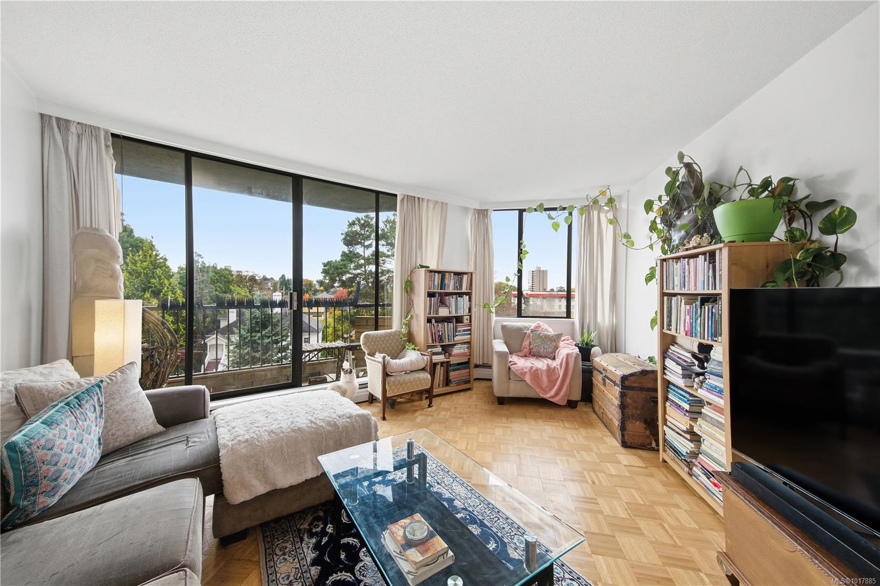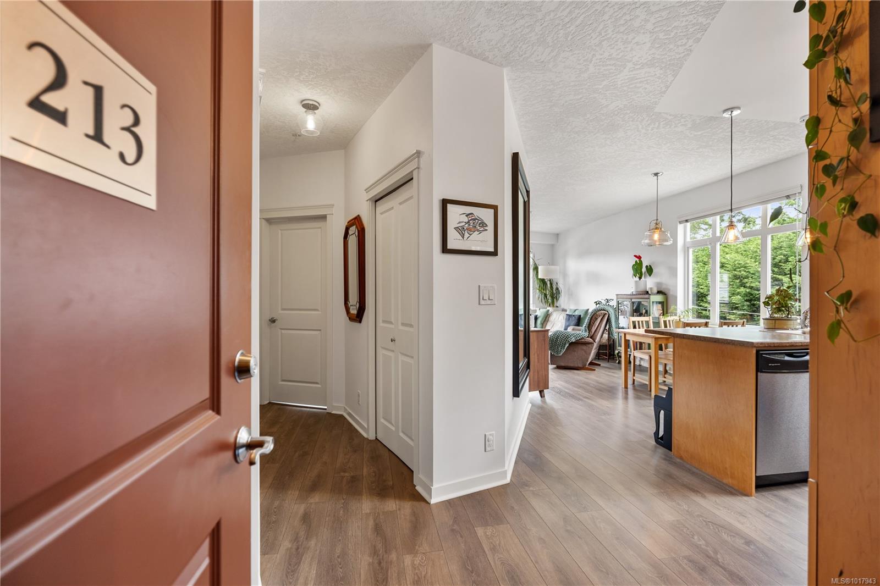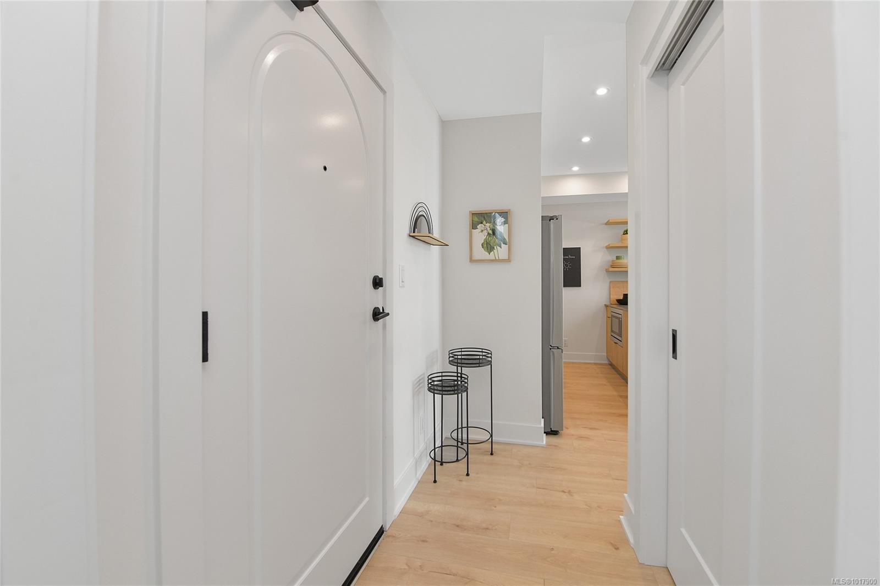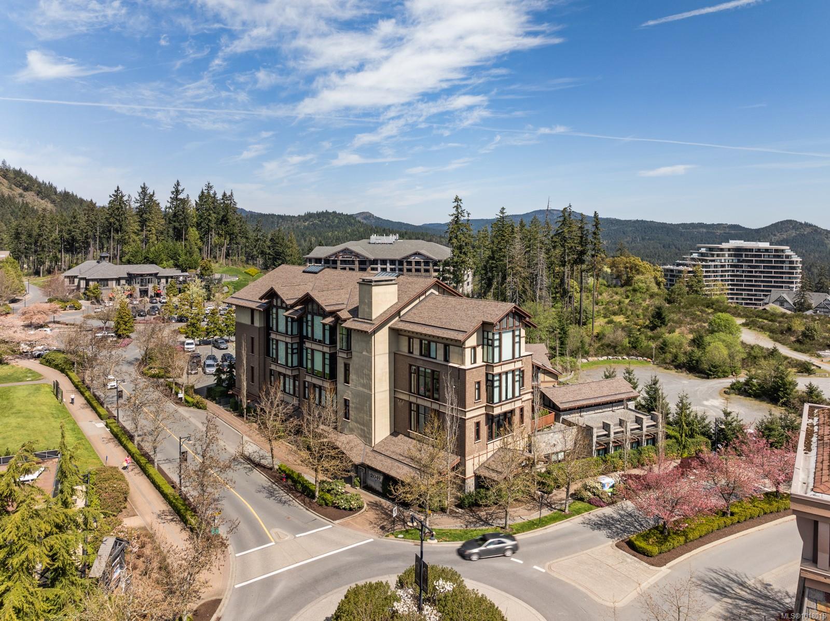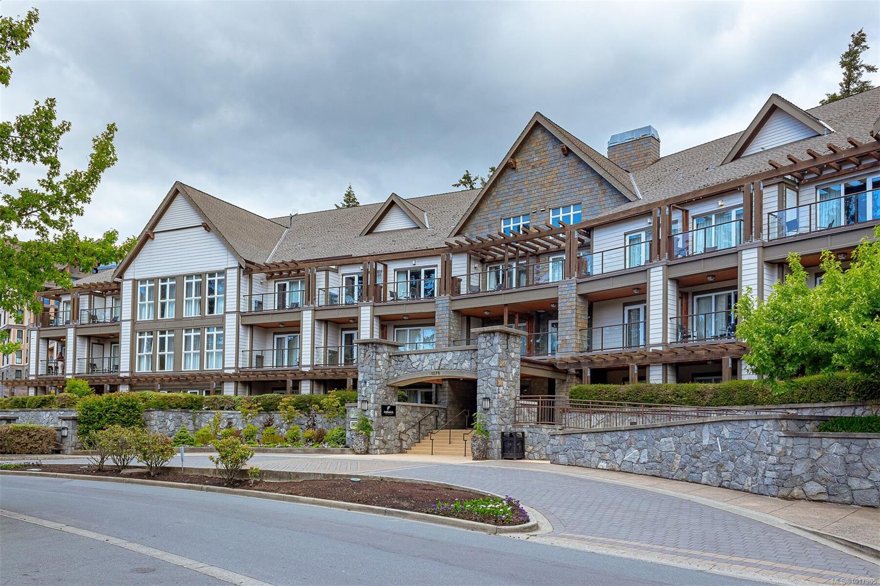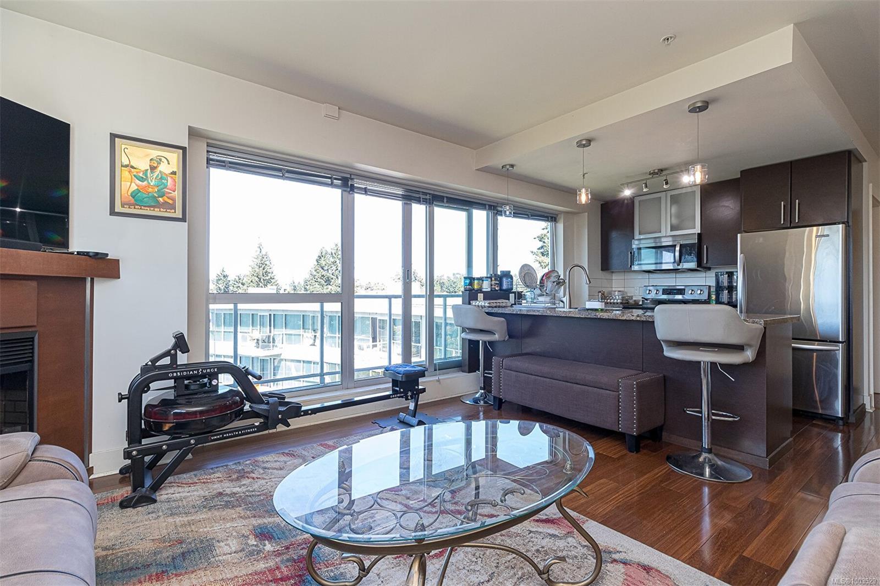
2745 Veterans Memorial Pkwy Apt 624
2745 Veterans Memorial Pkwy Apt 624
Highlights
Description
- Home value ($/Sqft)$589/Sqft
- Time on Houseful125 days
- Property typeResidential
- Neighbourhood
- Median school Score
- Lot size871 Sqft
- Year built2008
- Mortgage payment
Beautiful and Spacious 2 bedrooms, 2 bathrooms, 2 parking spots, with close to 1000 SQFT of living space and in great conditions. This spacious and bright condo is on the 6th floor with an easy elevator access to the unit and rooftop patio. It has stunning views throughout. Great open plan living, lots of natural lights, engineered hardwood floors, floors to ceiling windows, Spacious balcony, all appliances included, new high quality washer and dryer, H20 tank, granite counters, storage locker underground, 1 indoor and 1 outdoor parking, rooftop swimming pool and running track, with a nice seating and barbecue area overseeing the mountains of Langford. Close to all amenities, in the heart of Langford, near the RCMP detachment, few blocks away from the highway and Costco. This move-in ready is fully rentable, family-friendly unit is in pristine condition that ticks all boxes of any prudent Buyer.
Home overview
- Cooling None
- Heat type Baseboard, electric
- Sewer/ septic Sewer to lot
- # total stories 7
- Building amenities Bike storage, common area, elevator(s), pool, roof deck, secured entry, storage unit, street lighting, other
- Construction materials Metal siding, steel and concrete, stone
- Foundation Concrete perimeter
- Roof Asphalt torch on
- Exterior features Balcony/patio
- # parking spaces 1
- Parking desc Attached, guest, underground
- # total bathrooms 2.0
- # of above grade bedrooms 2
- # of rooms 9
- Flooring Carpet, hardwood, tile, wood
- Appliances Dishwasher, dryer, f/s/w/d, microwave, oven/range electric, refrigerator, washer
- Has fireplace (y/n) Yes
- Laundry information In unit
- Interior features Controlled entry, dining/living combo, storage
- County Capital regional district
- Area Langford
- View City, mountain(s)
- Water source Municipal
- Zoning description Multi-family
- Exposure West
- Lot desc Irregular lot, level, serviced
- Lot size (acres) 0.02
- Building size 966
- Mls® # 1003529
- Property sub type Condominium
- Status Active
- Tax year 2025
- Main: 3.353m X 1.524m
Level: Main - Dining room Main: 3.048m X 4.267m
Level: Main - Bathroom Main
Level: Main - Ensuite Main
Level: Main - Bedroom Main: 3.353m X 3.353m
Level: Main - Living room Main: 4.267m X 3.962m
Level: Main - Balcony Main: 1.524m X 6.401m
Level: Main - Primary bedroom Main: 4.267m X 3.353m
Level: Main - Kitchen Main: 2.743m X 3.353m
Level: Main
- Listing type identifier Idx

$-1,019
/ Month

