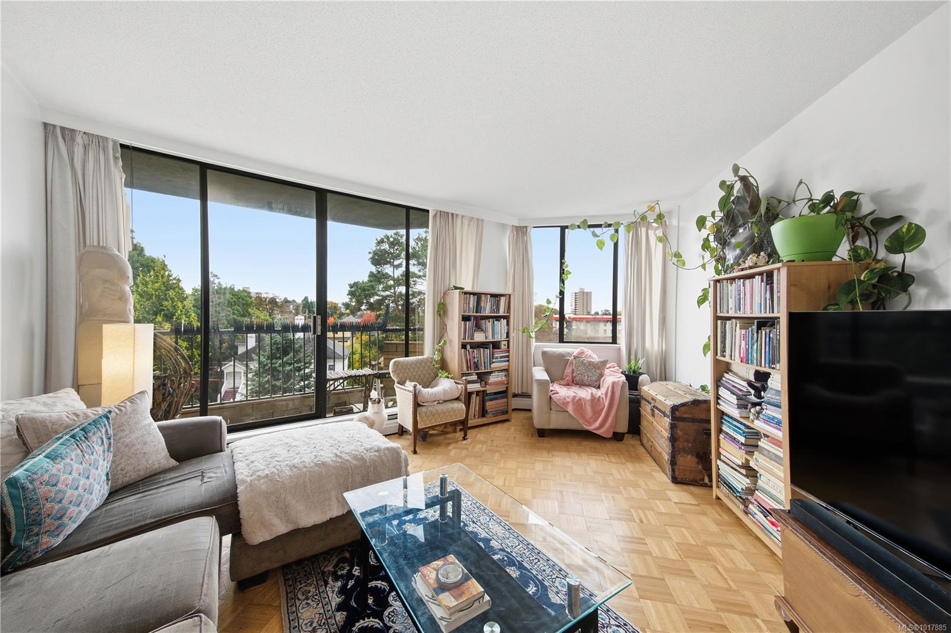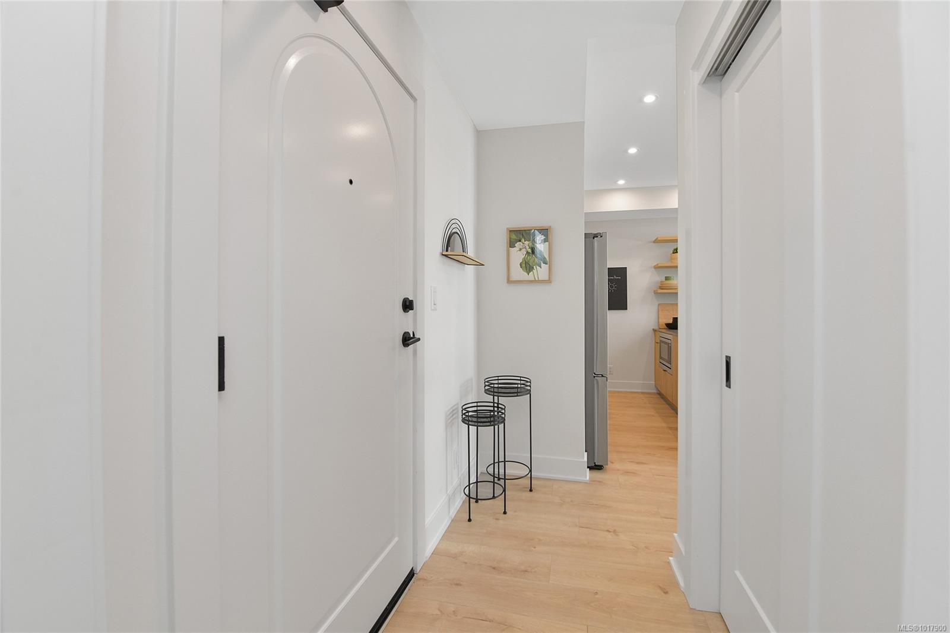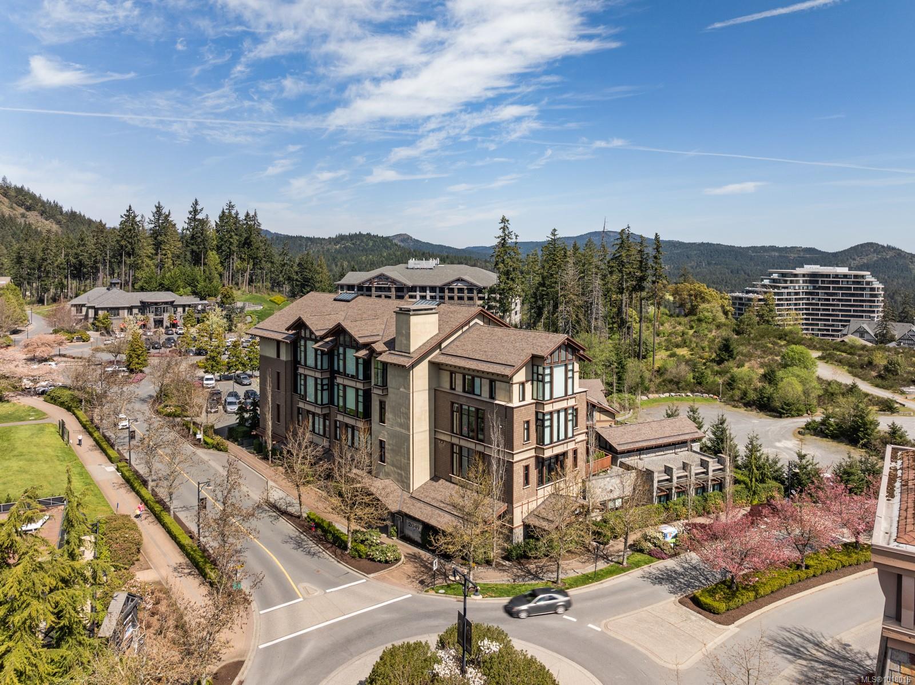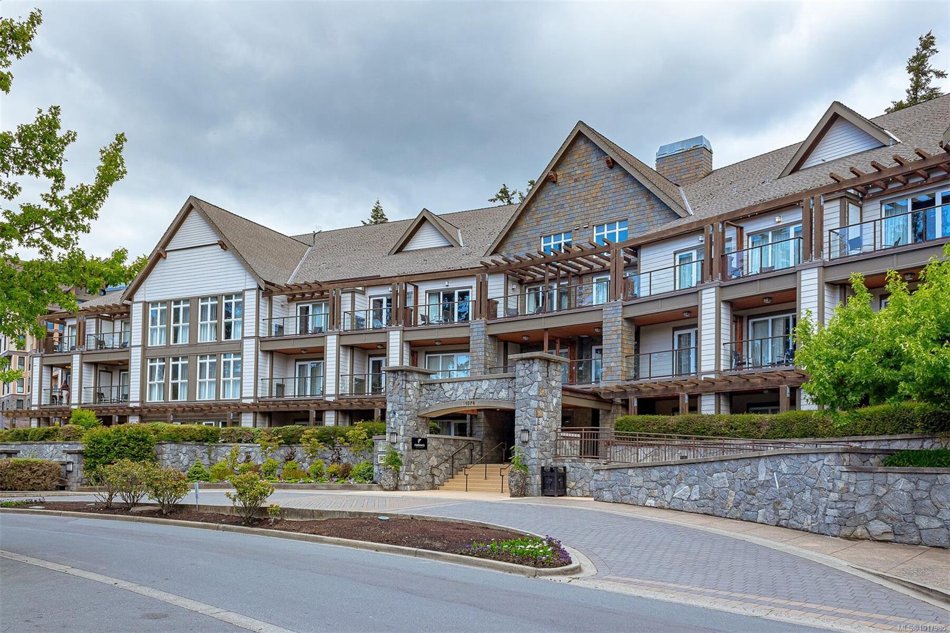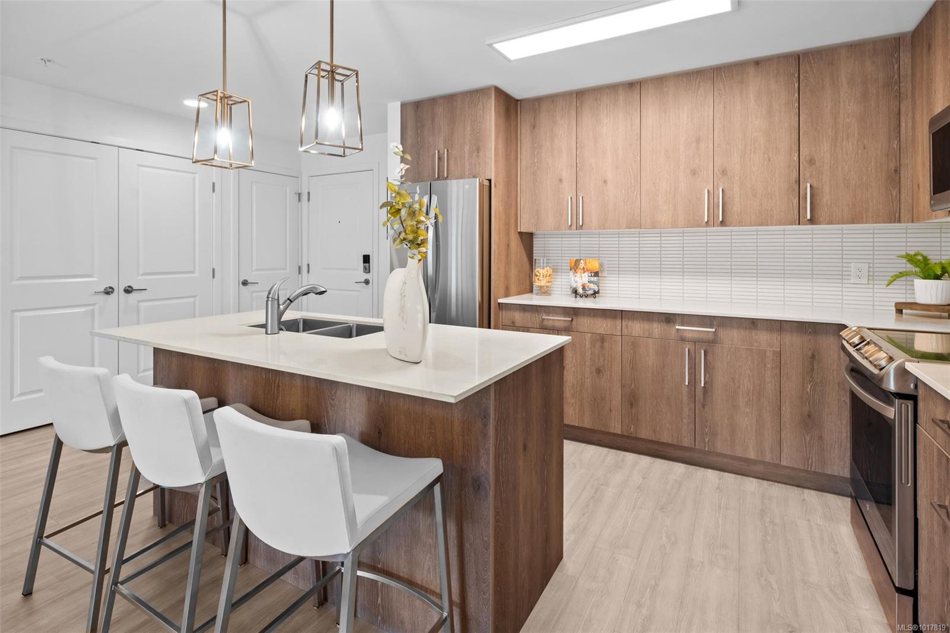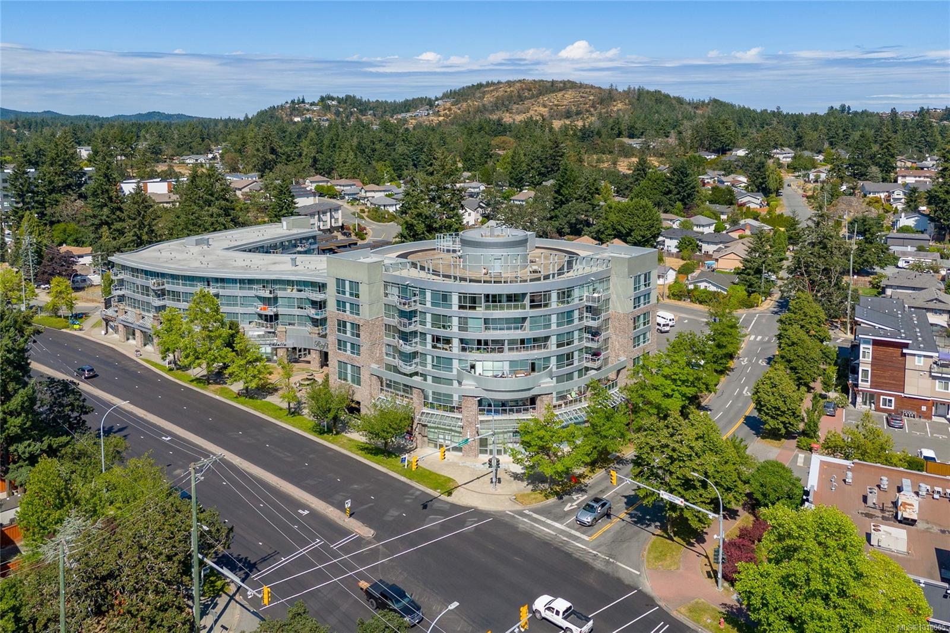
2745 Veterans Memorial Pkwy Apt 728
2745 Veterans Memorial Pkwy Apt 728
Highlights
Description
- Home value ($/Sqft)$472/Sqft
- Time on Houseful13 days
- Property typeResidential
- StyleWest coast
- Neighbourhood
- Median school Score
- Lot size1,307 Sqft
- Year built2008
- Mortgage payment
Experience elevated living in this top-floor penthouse, combining modern sophistication with durable steel and concrete construction. This bright, open-concept home offers two bedrooms, two bathrooms, high ceilings, and expansive windows showcasing sweeping mountain and city views. The gourmet kitchen features granite counters, stainless steel appliances, and an entertainer’s island. The spacious primary suite includes a walk-in closet and spa-style ensuite with walk-in shower and floor-to-ceiling glass. Enjoy in-suite laundry, wired surround sound, secure underground parking, and a storage locker. Residents also benefit from rooftop amenities including a running track, sitting areas, and a unique outdoor pool. Located in the heart of Goldstream Village with cafés, shops, parks, and transit steps away, this home offers a rare blend of comfort, luxury, and convenience. A standout opportunity in one of the Westshore’s most vibrant communities.
Home overview
- Cooling None
- Heat type Baseboard, electric
- Has pool (y/n) Yes
- Sewer/ septic Sewer to lot
- Utilities Cable available, compost, electricity connected, garbage, phone available, recycling
- # total stories 7
- Building amenities Bike storage, common area, elevator(s), pool, pool: outdoor, roof deck
- Construction materials Brick, insulation: walls, metal siding, steel and concrete, stucco
- Foundation Concrete perimeter
- Roof Asphalt torch on
- Exterior features Balcony/deck, sprinkler system, swimming pool
- # parking spaces 1
- Parking desc Attached, underground
- # total bathrooms 2.0
- # of above grade bedrooms 2
- # of rooms 10
- Flooring Hardwood, tile, wood
- Appliances Dishwasher, f/s/w/d, garburator, microwave, range hood
- Has fireplace (y/n) Yes
- Laundry information In unit
- Interior features Bar, controlled entry, dining/living combo, elevator, storage
- County Capital regional district
- Area Langford
- Subdivision Reflections
- View City, mountain(s)
- Water source Municipal
- Zoning description Multi-family
- Exposure Southwest
- Lot desc Central location, easy access, irregular lot, landscaped, level, near golf course, recreation nearby, serviced, shopping nearby, sidewalk
- Lot size (acres) 0.03
- Building size 1149
- Mls® # 1016005
- Property sub type Condominium
- Status Active
- Virtual tour
- Tax year 2025
- Main: 1.092m X 2.007m
Level: Main - Kitchen Main: 4.039m X 3.124m
Level: Main - Dining room Main: 3.632m X 2.769m
Level: Main - Primary bedroom Main: 3.327m X 3.708m
Level: Main - Balcony Main: 5.156m X 1.626m
Level: Main - Living room Main: 4.674m X 4.216m
Level: Main - Bathroom Main
Level: Main - Ensuite Main
Level: Main - Bedroom Main: 2.845m X 3.048m
Level: Main - Laundry Main: 1.829m X 1.524m
Level: Main
- Listing type identifier Idx

$-899
/ Month

