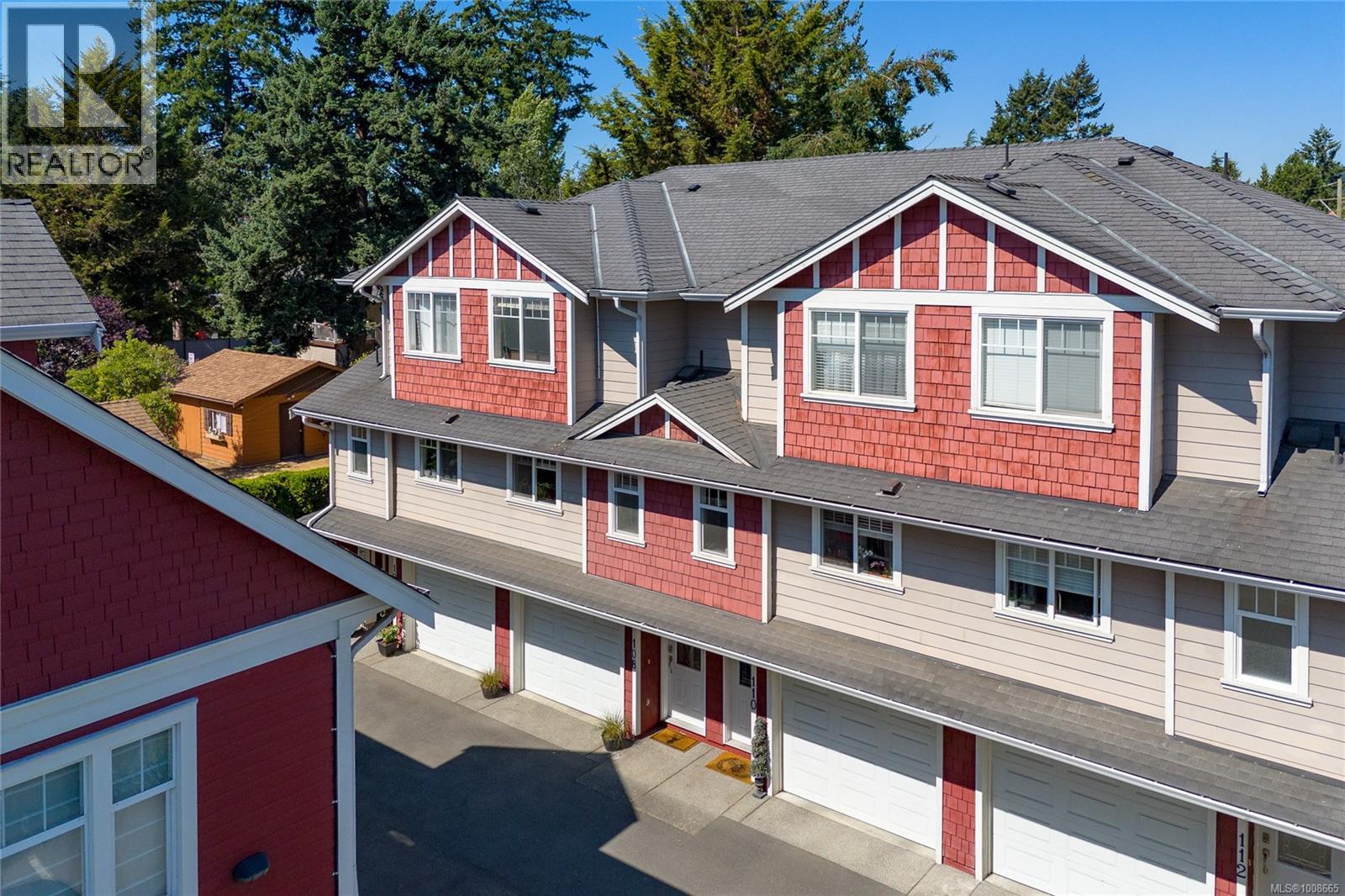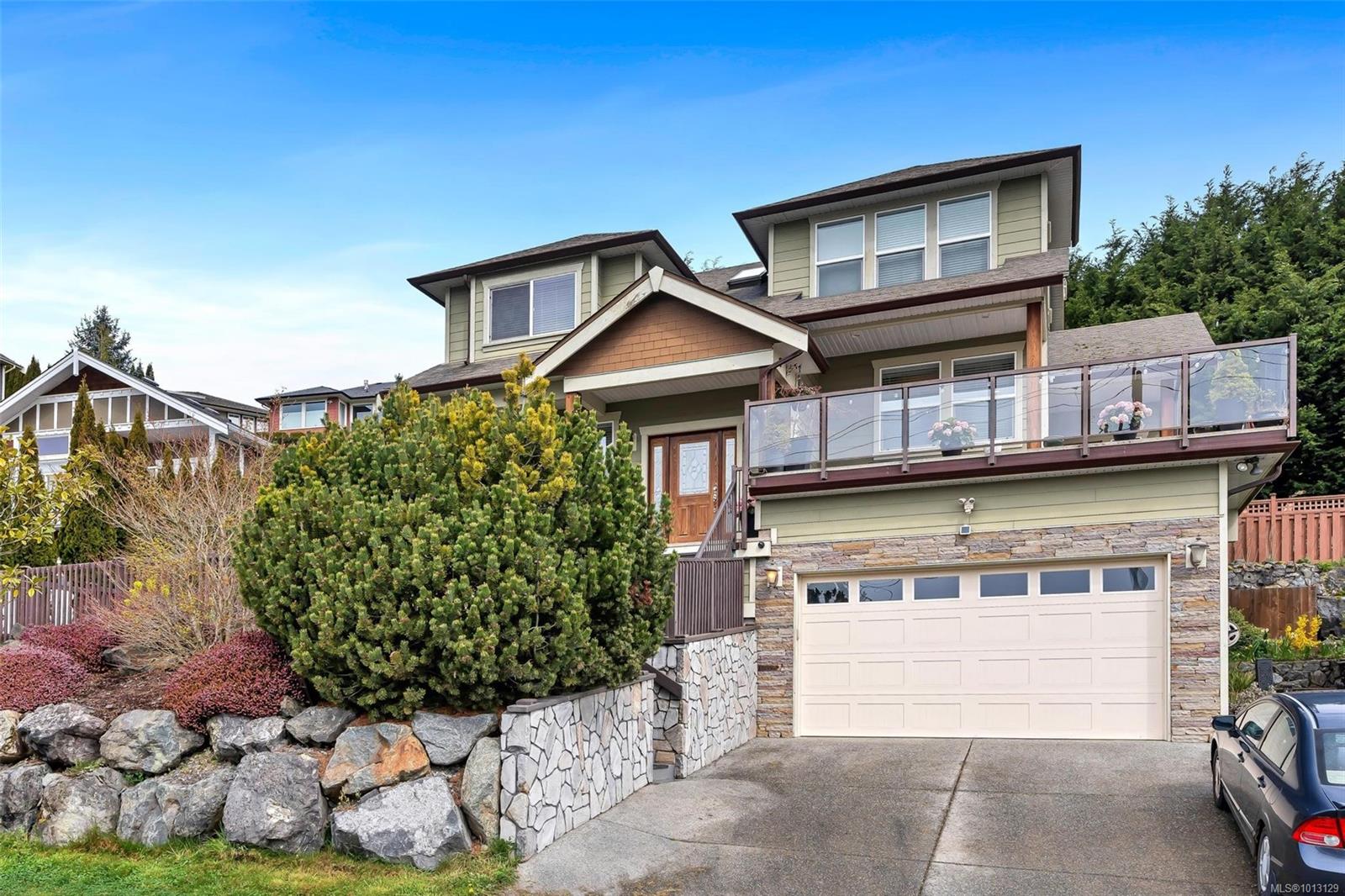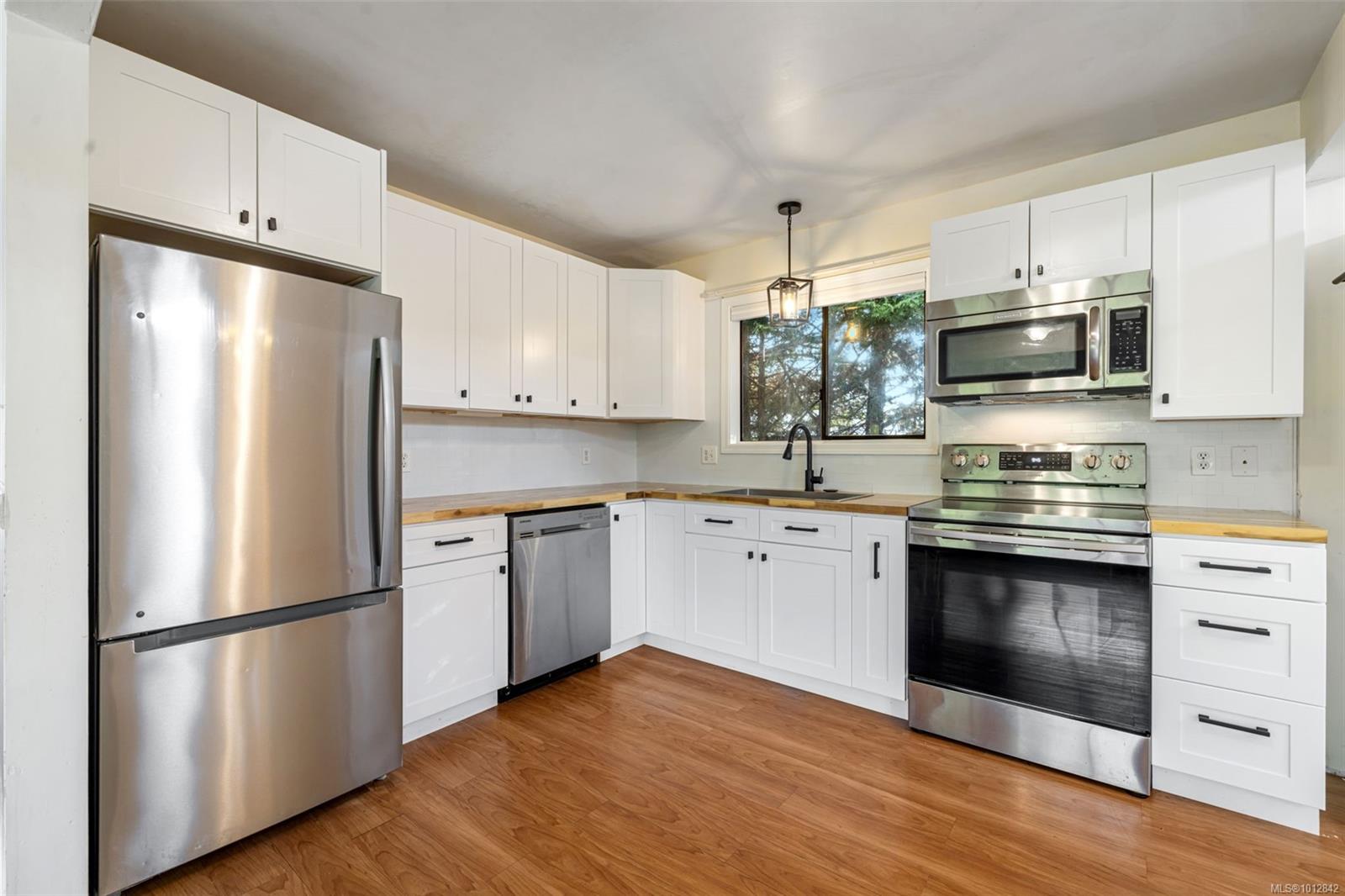- Houseful
- BC
- Langford
- Downtown Langford
- 2766 Peatt Rd Unit 108 Rd

Highlights
Description
- Home value ($/Sqft)$525/Sqft
- Time on Houseful31 days
- Property typeSingle family
- StyleOther
- Neighbourhood
- Median school Score
- Year built2005
- Mortgage payment
Open House, Saturday, August 9, 1-3pm. Welcome to Peatt Place – Comfort & Convenience in the Heart of Goldstream Village! Ideally located in the vibrant core of Langford’s Goldstream Village, Peatt Place is an intimate, professionally managed complex offering a walkable, community-focused lifestyle. This beautifully maintained 3-bedroom, 2-bathroom townhome is in near-new condition, featuring updated carpets, newer appliances, fresh paint, and the year-round comfort of a heat pump. The flexible lower-level third bedroom is perfect as a den, home office, or guest space—tailored to fit your lifestyle. With a pet-friendly policy and one of the highest walk scores in the region, you’re just steps away from local shops, cafés, parks, and major transit routes. (id:55581)
Home overview
- Cooling Air conditioned, wall unit
- Heat source Electric
- Heat type Baseboard heaters, heat pump
- # parking spaces 1
- Has garage (y/n) Yes
- # full baths 2
- # total bathrooms 2.0
- # of above grade bedrooms 3
- Has fireplace (y/n) Yes
- Community features Pets allowed, family oriented
- Subdivision Peatt place
- Zoning description Multi-family
- Lot size (acres) 0.0
- Building size 1258
- Listing # 1008665
- Property sub type Single family residence
- Status Active
- Bedroom 3.658m X 3.353m
Level: 2nd - Primary bedroom 3.658m X 3.353m
Level: 2nd - Bathroom 4 - Piece
Level: 2nd - 1.524m X 1.219m
Level: Lower - Bedroom 4.267m X 2.134m
Level: Lower - 3.658m X 3.048m
Level: Lower - Bathroom 2 - Piece
Level: Main - Kitchen 3.048m X 2.743m
Level: Main - Living room 4.267m X 4.267m
Level: Main - Dining room 3.048m X 2.438m
Level: Main
- Listing source url Https://www.realtor.ca/real-estate/28692627/108-2766-peatt-rd-langford-langford-proper
- Listing type identifier Idx

$-1,380
/ Month











