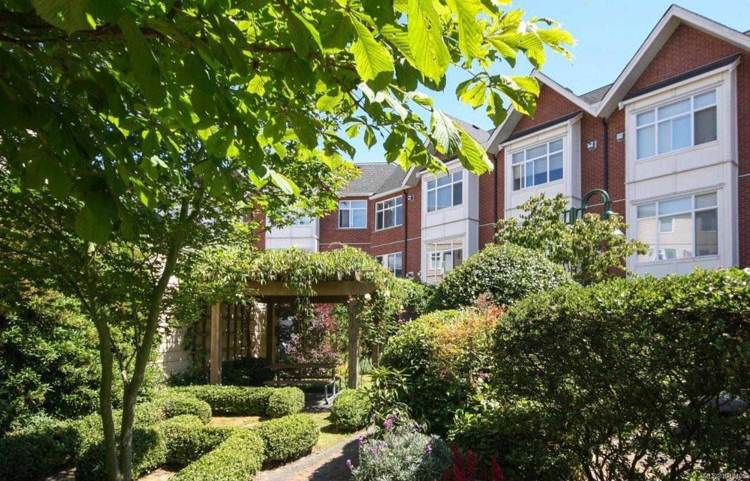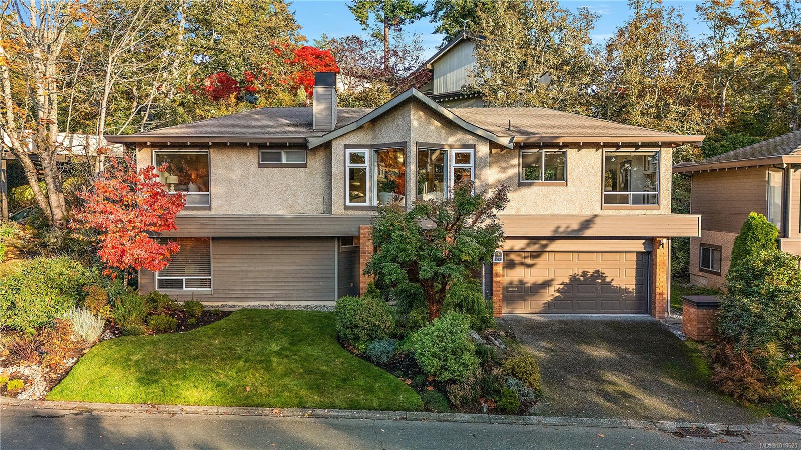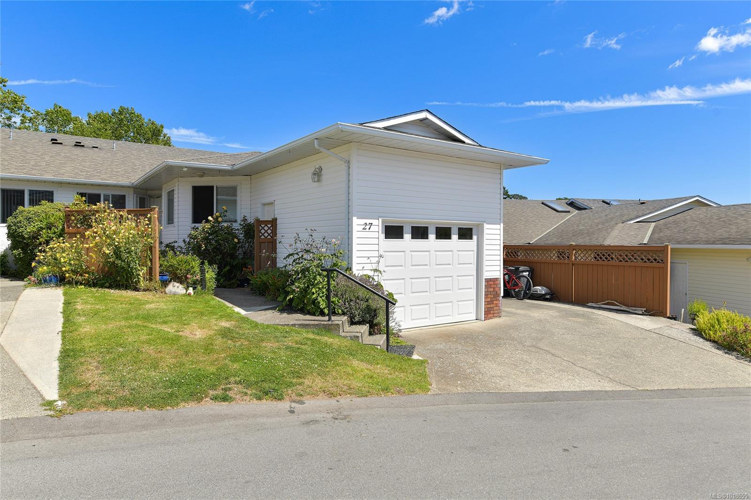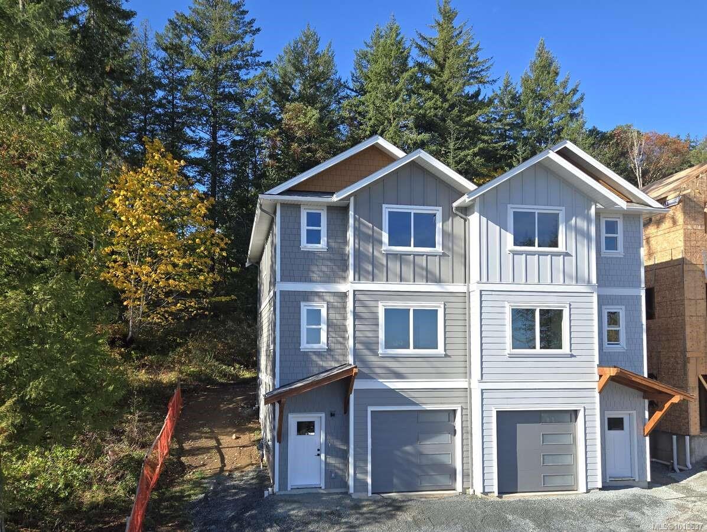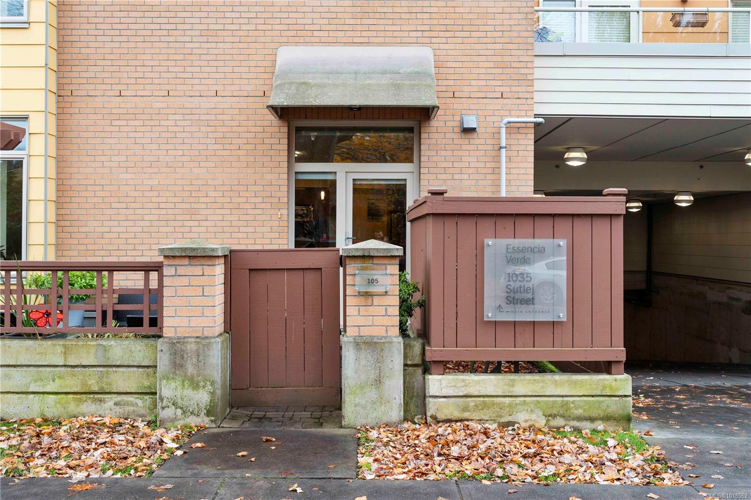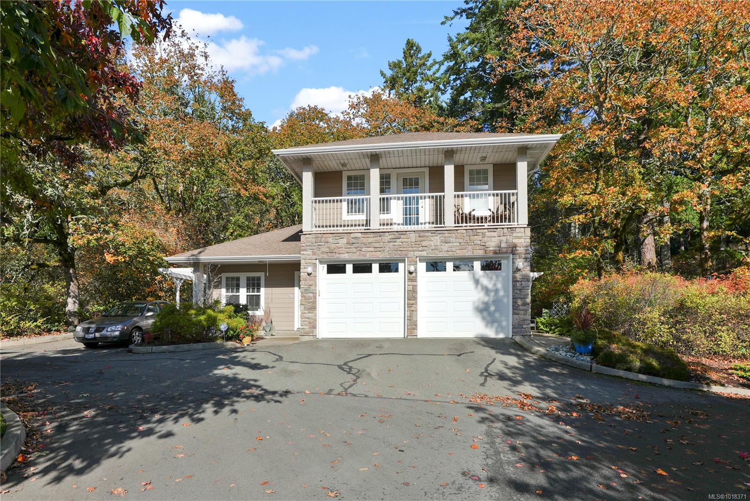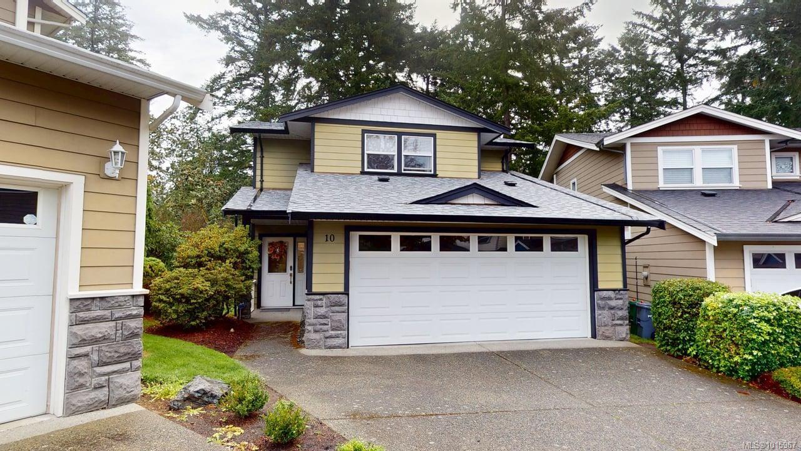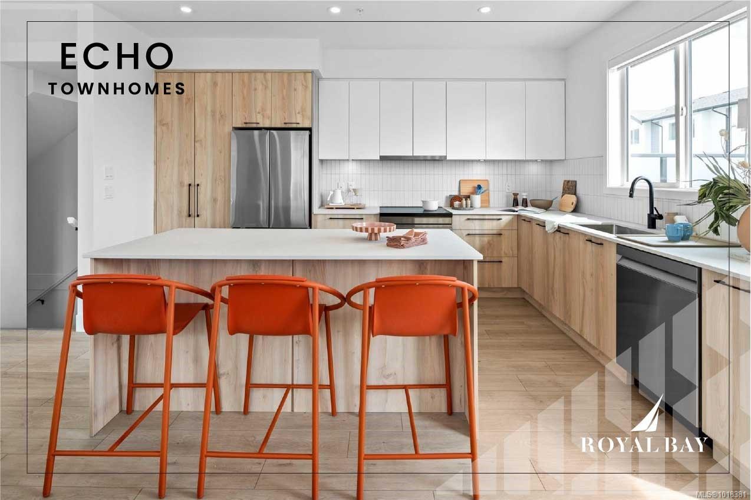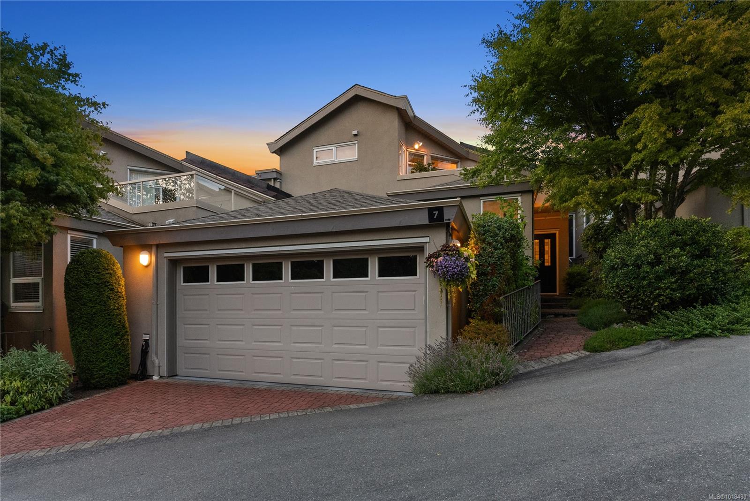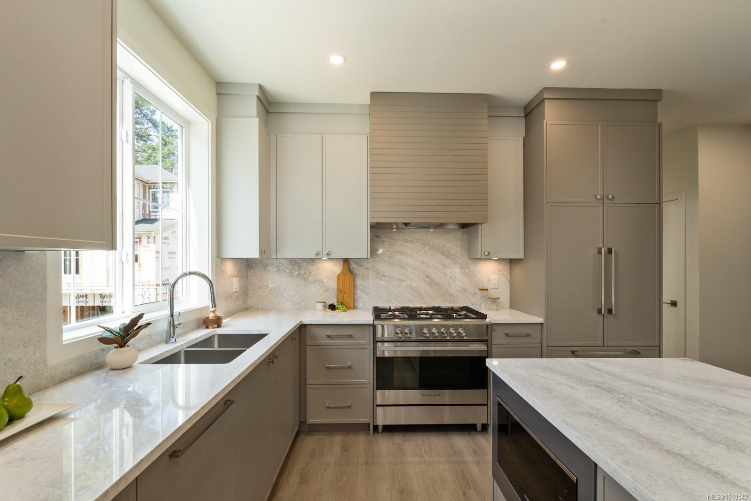
2770 Vantilburg Cres Apt 204
2770 Vantilburg Cres Apt 204
Highlights
Description
- Home value ($/Sqft)$454/Sqft
- Time on Housefulnew 3 days
- Property typeResidential
- Neighbourhood
- Median school Score
- Lot size1,307 Sqft
- Year built2025
- Garage spaces1
- Mortgage payment
Welcome to Fairway Gardens — a new community of 20 stylish townhomes in the heart of Langford. Offering a variety of 2, 3 & 4 bedroom homes, every detail of these townhomes has been meticulously crafted to balance modern elegance with practical functionality. Imagine soaring vaulted ceilings that elevate your living experience, spacious open-concept living & dining areas, flood with natural light that are perfect for entertaining, & high-end kitchens designed for both style & function. From cozy dens that make for an ideal home office to inviting outdoor patios that let you enjoy Langford's natural beauty, these townhomes redefine what it means to feel truly at home. Just minutes from Victoria, Fairway Gardens offers modern layouts, premium finishes & unbeatable convenience for today's homeowners. Whether you're a first-time buyer or looking to downsize, discover the perfect blend of comfort, location & value. Explore our floorplans, competitive pricing, and vibrant community living.
Home overview
- Cooling Air conditioning
- Heat type Hot water
- Sewer/ septic Sewer connected
- # total stories 3
- Construction materials Frame wood, shingle-other, wood, other
- Foundation Concrete perimeter
- Roof Asphalt shingle
- # garage spaces 1
- # parking spaces 2
- Has garage (y/n) Yes
- Parking desc Garage
- # total bathrooms 3.0
- # of above grade bedrooms 3
- # of rooms 13
- Flooring Tile, vinyl
- Appliances Dishwasher, dryer, f/s/w/d, microwave, oven/range gas, range hood, refrigerator, washer
- Has fireplace (y/n) Yes
- Laundry information In house
- Interior features Dining/living combo, vaulted ceiling(s)
- County Capital regional district
- Area Langford
- Subdivision Fairway gardens
- Water source Municipal
- Zoning description Multi-family
- Exposure East
- Lot desc Central location, easy access, family-oriented neighbourhood, quiet area
- Lot size (acres) 0.03
- Basement information None
- Building size 1762
- Mls® # 1018542
- Property sub type Townhouse
- Status Active
- Virtual tour
- Tax year 2024
- Second
Level: 2nd - Bedroom Second: 3.607m X 3.2m
Level: 2nd - Primary bedroom Second: 4.47m X 3.658m
Level: 2nd - Ensuite Second
Level: 2nd - Bathroom Second
Level: 2nd - Lower: 1.168m X 3.2m
Level: Lower - Lower: 3.099m X 12.294m
Level: Lower - Kitchen Main: 2.946m X 2.896m
Level: Main - Bedroom Main: 2.845m X 3.2m
Level: Main - Living room Main: 4.47m X 3.962m
Level: Main - Main
Level: Main - Bathroom Main
Level: Main - Dining room Main: 3.404m X 2.946m
Level: Main
- Listing type identifier Idx

$-1,847
/ Month

