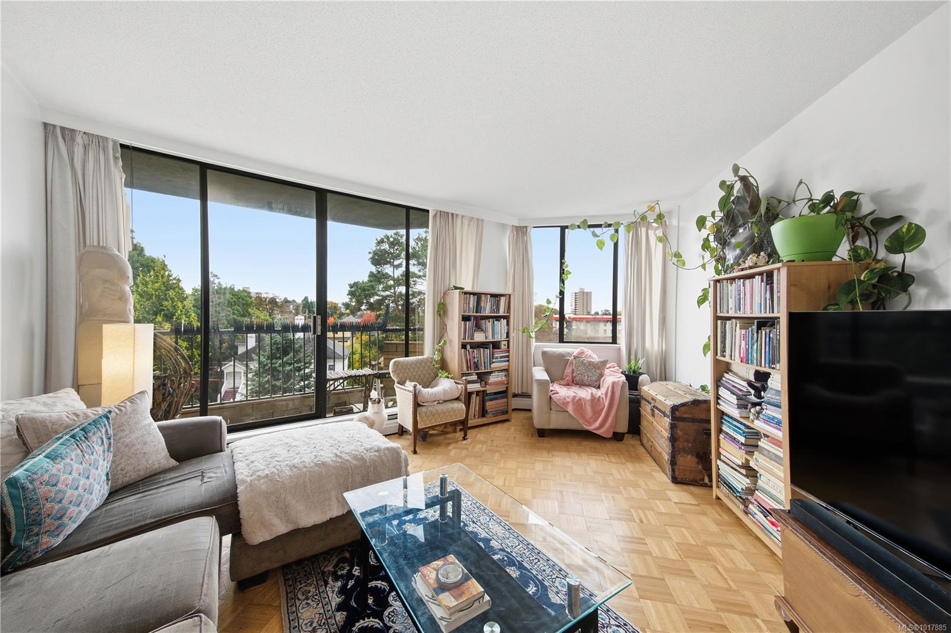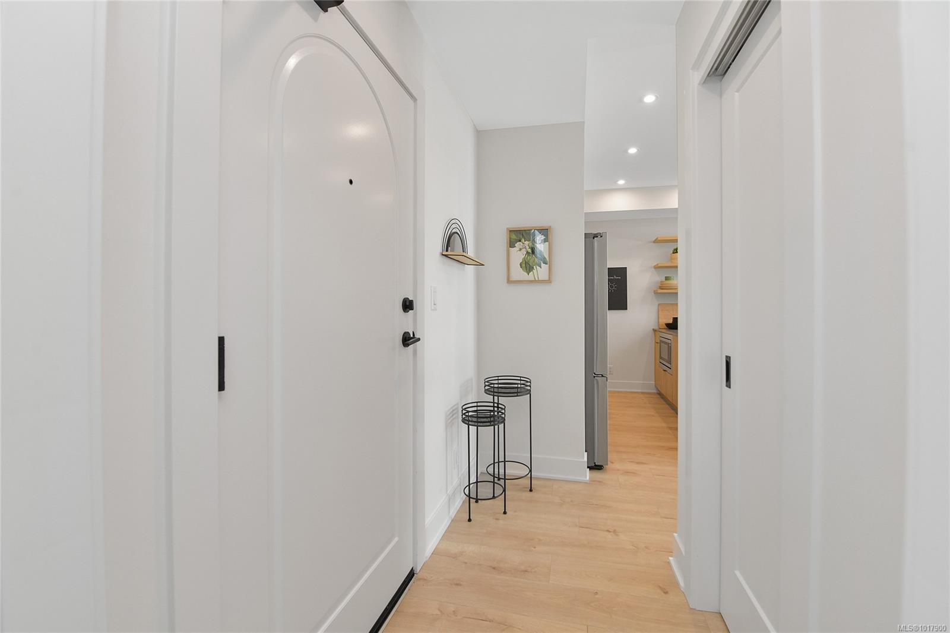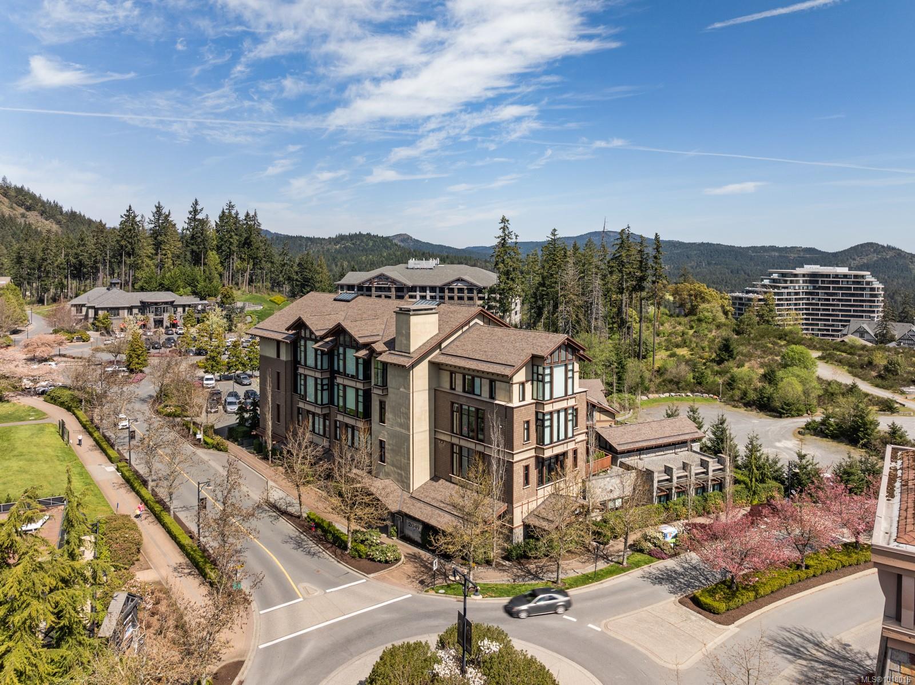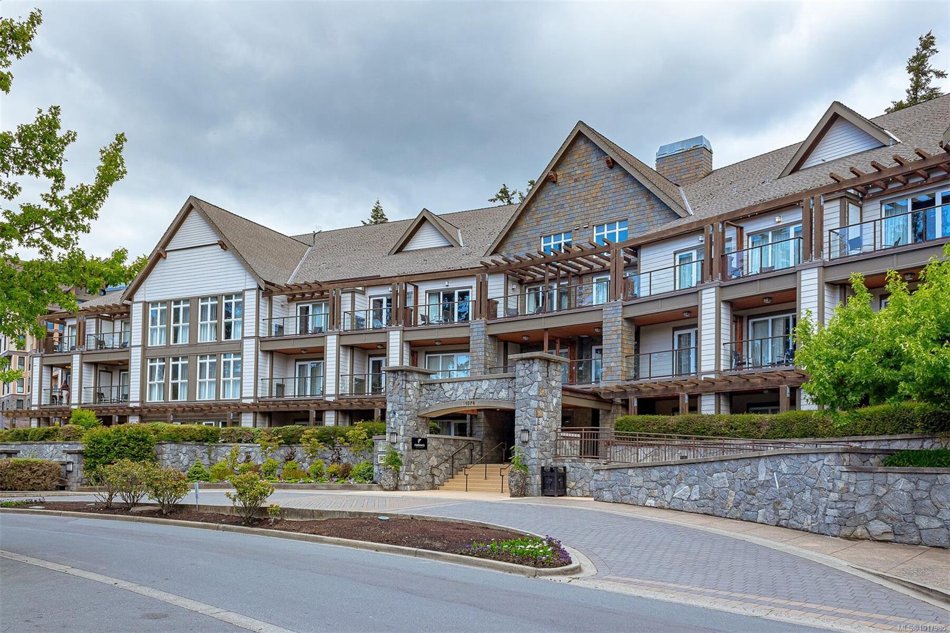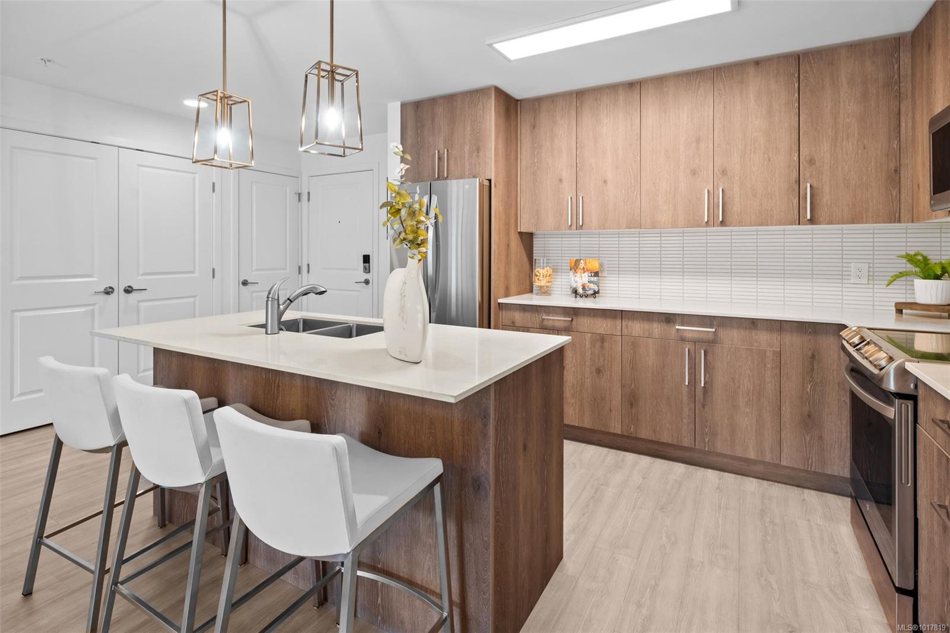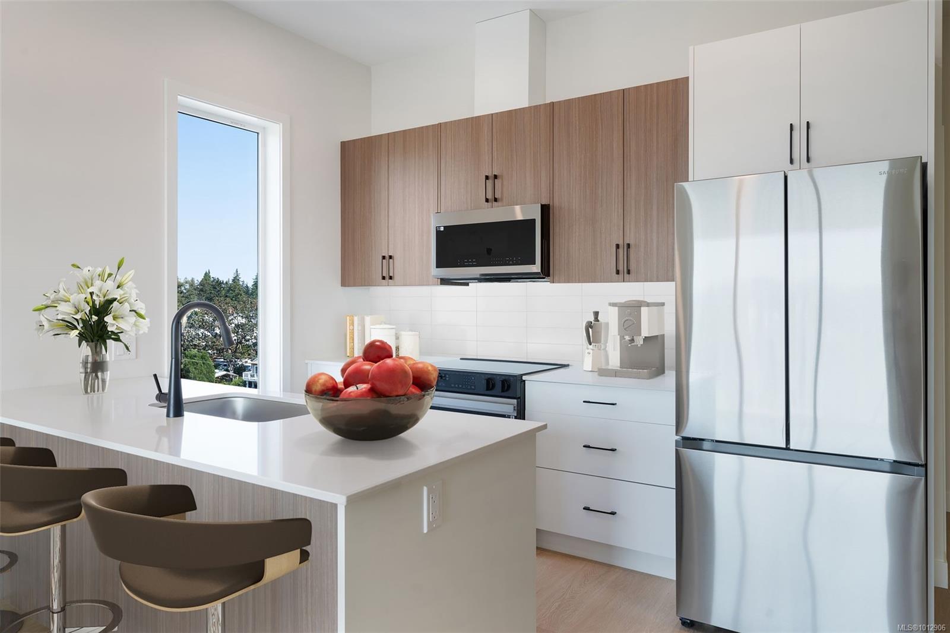
2770 Winster Rd Apt 502
2770 Winster Rd Apt 502
Highlights
Description
- Home value ($/Sqft)$581/Sqft
- Time on Houseful47 days
- Property typeResidential
- Neighbourhood
- Median school Score
- Lot size871 Sqft
- Year built2024
- Mortgage payment
Exciting Times at Winster Court! The new buyer will get to create a custom $10,000 DREAM VACATION with purchase! MOVE IN READY! 5% deposit! A unique 2-bed, 2-bath floorplan. A spacious southwest-facing balcony offers stunning views. Award winning builder, Viking Properties presents Winster Court. Heat/cooling pump, EV-ready parking stalls, Samsung Elite SS appliances, wide plank luxury vinyl floors, tile backsplash, quartz countertops & spacious decks to give each residence a welcoming, contemporary feel. Ply-Gem, x-large windows provide plenty of natural light! Lifestyle conveniences such as a courtyard, pet areas, rooftop solar panels, & bike storage. Winster Court boasts PREMIUM soundproofing! Pet Friendly (2 dogs or 2 cats),in the Heart of Langford w/ WALKSCORE of 92. The Westshore’s best shops, dining, parks, recreation & best biking trails including the E&N trail system right outside your front door. OPEN HOUSE EVERY SATURDAY 11:00AM-2:00PM AT 2770 WINSTER ROAD.
Home overview
- Cooling Other
- Heat type Baseboard, electric, heat pump
- Sewer/ septic Sewer to lot
- # total stories 6
- Building amenities Bike storage, common area, elevator(s), secured entry, security system, storage unit
- Construction materials Cement fibre, frame wood, glass, wood
- Foundation Concrete perimeter
- Roof Asphalt torch on, other, see remarks
- Exterior features Balcony/deck, fencing: partial, garden, security system, sprinkler system
- # parking spaces 1
- Parking desc Open, underground
- # total bathrooms 2.0
- # of above grade bedrooms 2
- # of rooms 8
- Flooring Vinyl
- Appliances F/s/w/d, oven/range electric
- Has fireplace (y/n) No
- Laundry information In unit
- County Capital regional district
- Area Langford
- View City, mountain(s)
- Water source Municipal
- Zoning description Multi-family
- Directions 3644
- Exposure Southwest
- Lot size (acres) 0.02
- Basement information None
- Building size 981
- Mls® # 1012906
- Property sub type Condominium
- Status Active
- Tax year 2025
- Dining room Main: 2.108m X 4.775m
Level: Main - Primary bedroom Main: 3.099m X 3.81m
Level: Main - Balcony Main: 3.912m X 1.829m
Level: Main - Bathroom Main: 1.524m X 2.515m
Level: Main - Kitchen Main: 2.997m X 3.759m
Level: Main - Ensuite Main: 1.524m X 2.515m
Level: Main - Bedroom Main: 2.997m X 3.607m
Level: Main - Living room Main: 3.658m X 3.759m
Level: Main
- Listing type identifier Idx

$-1,177
/ Month

