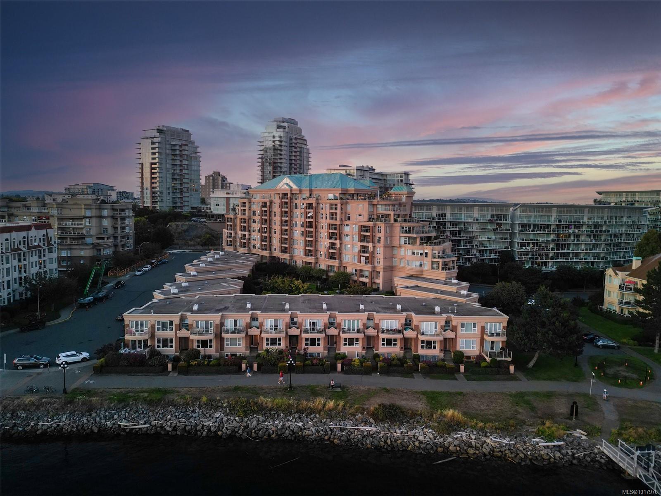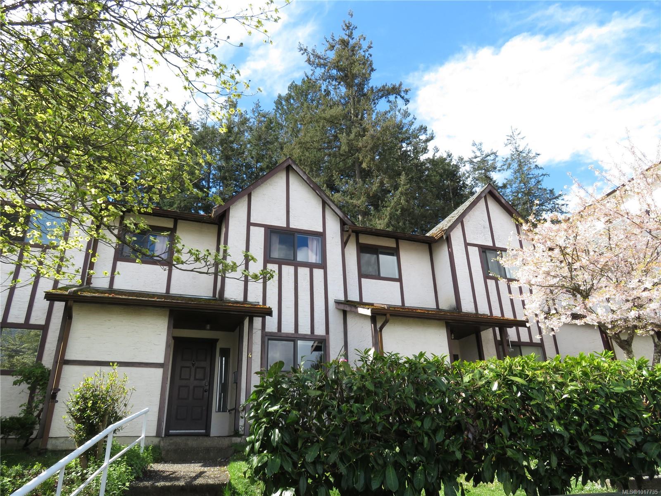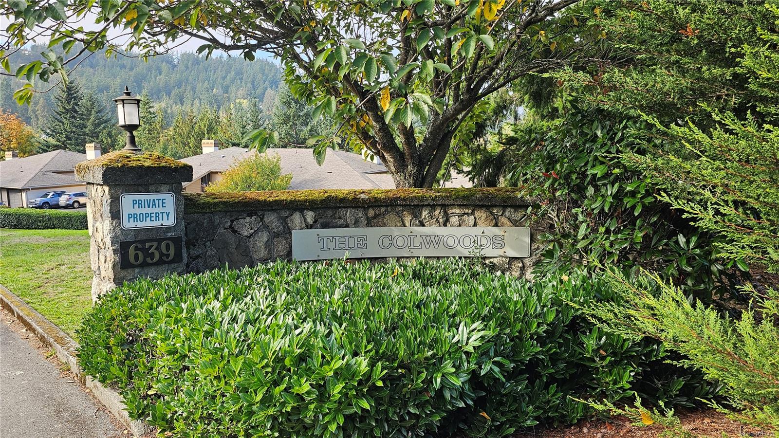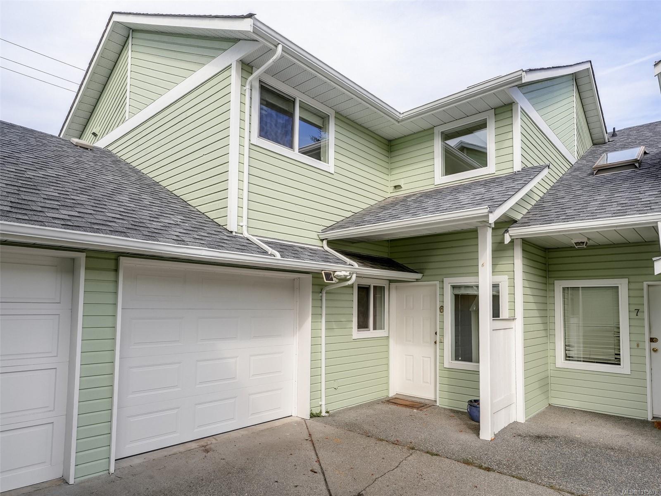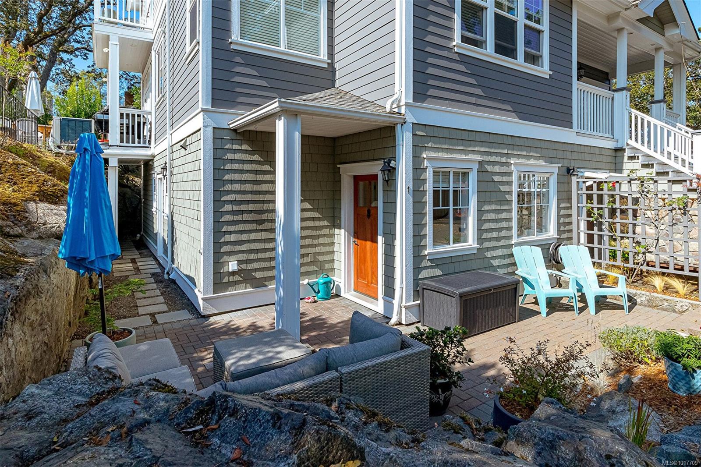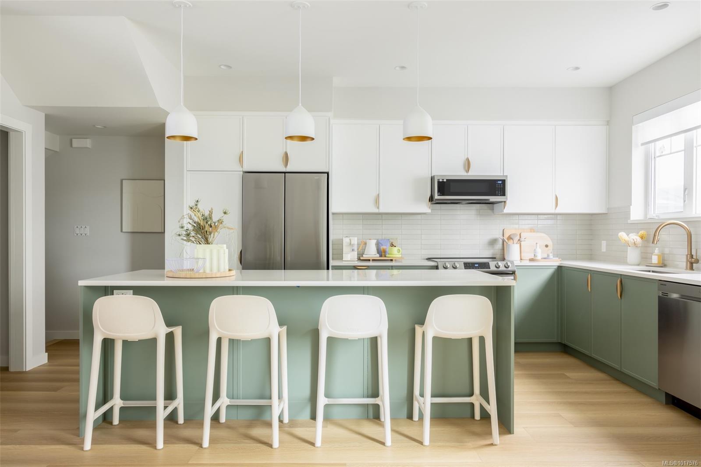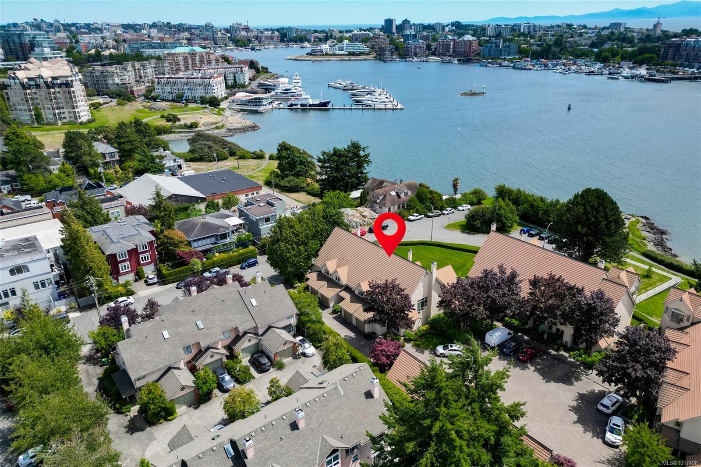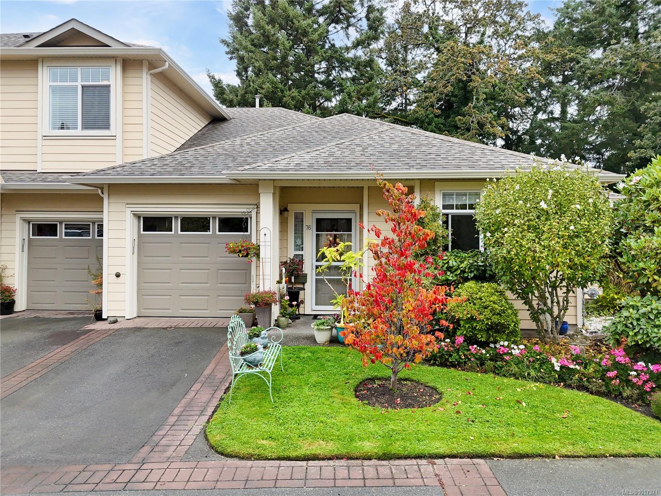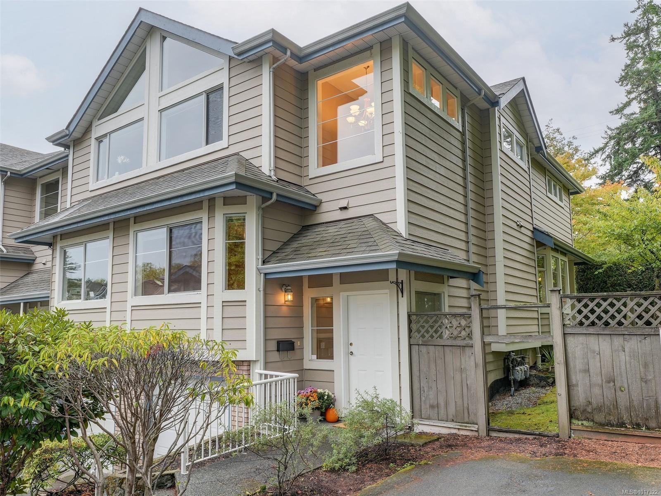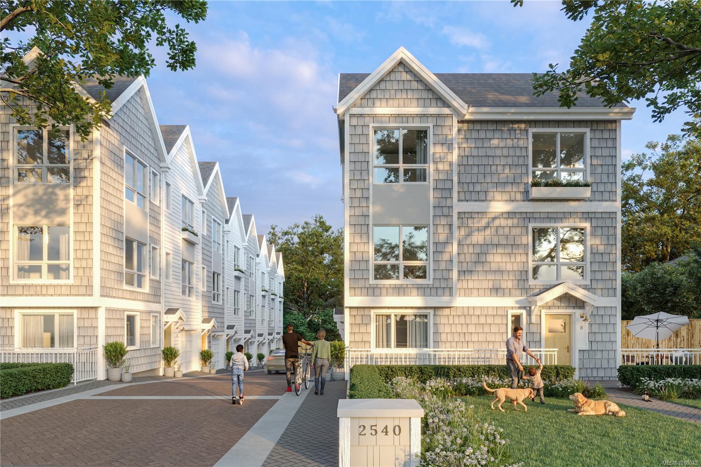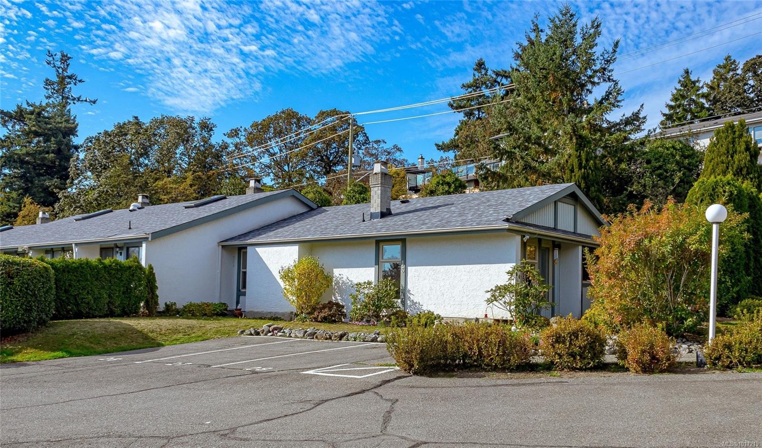- Houseful
- BC
- Langford
- Langford Lake
- 2787 Lakeview Terr Apt 1
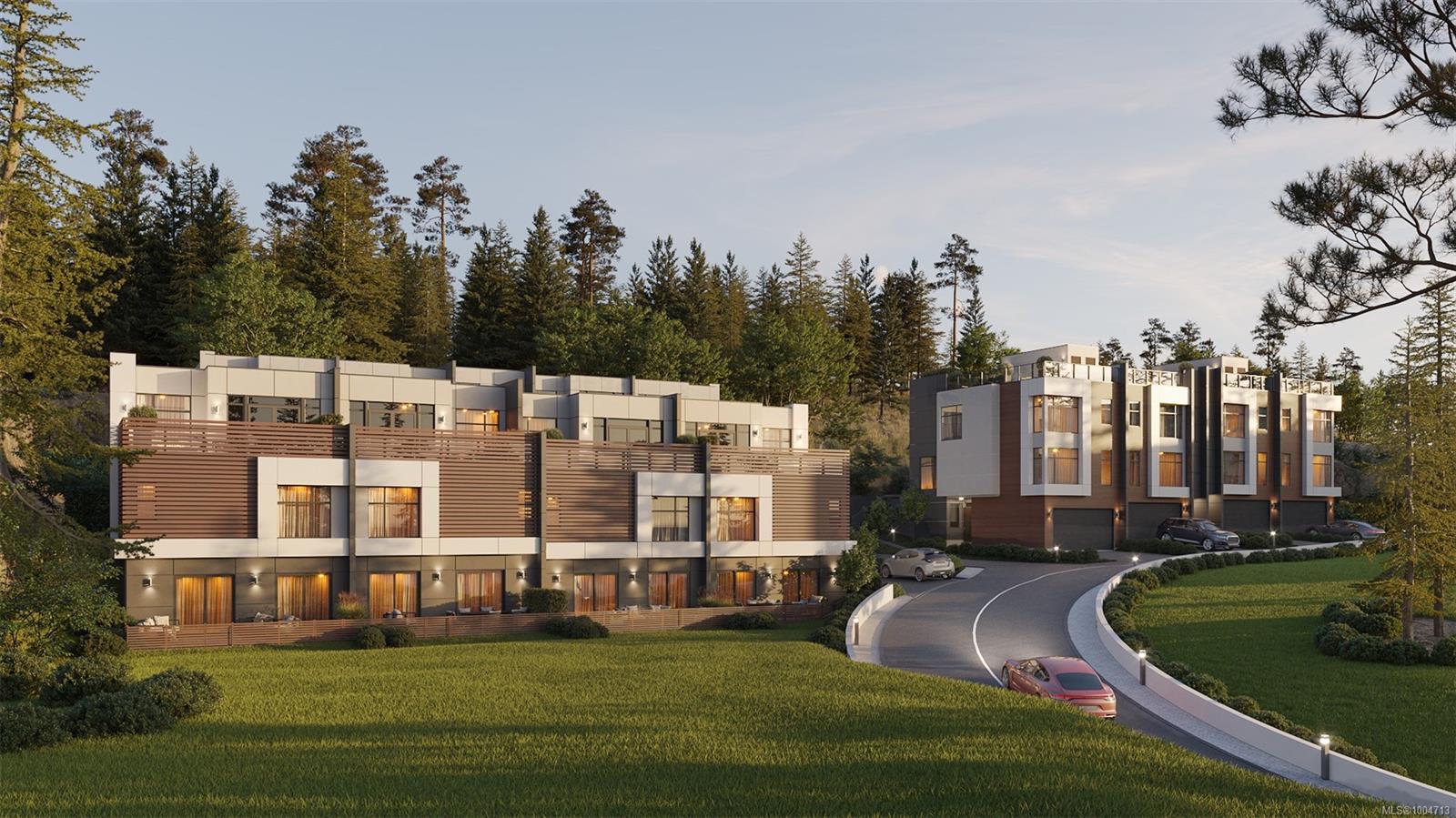
2787 Lakeview Terr Apt 1
2787 Lakeview Terr Apt 1
Highlights
Description
- Home value ($/Sqft)$495/Sqft
- Time on Houseful117 days
- Property typeResidential
- Neighbourhood
- Median school Score
- Lot size2,178 Sqft
- Year built2026
- Garage spaces2
- Mortgage payment
Experience lakeside luxury at The View at Langford Lake, featuring modern two- and three-bedroom townhomes designed with unparalleled style and comfort. Enjoy innovative design, open-concept floor plans, high ceilings, air conditioning, and premium finishes. No detail has been overlooked from the sleek waterfall quartz countertops, built in storage, optional wine-wall, and high-end appliances, every element has been carefully selected to elevate your quality of living. Situated beside Langford Lake, residents relish in scenic surroundings and stunning rooftop patio views of the lake year-round with optional full kitchen and putting green. Situated in the vibrant city of Langford, steps away from the lake and minutes to parks, schools, and shopping, this community offers both convenience and tranquility. Please check dropbox link for Information Package and Interior Finishing guide.
Home overview
- Cooling Air conditioning
- Heat type Forced air, heat pump
- Sewer/ septic Sewer connected
- # total stories 3
- Construction materials Frame wood
- Foundation Slab
- Roof Asphalt torch on
- # garage spaces 2
- # parking spaces 2
- Has garage (y/n) Yes
- Parking desc Garage double
- # total bathrooms 3.0
- # of above grade bedrooms 3
- # of rooms 17
- Flooring Laminate, vinyl
- Appliances F/s/w/d
- Has fireplace (y/n) No
- Laundry information In unit
- County Capital regional district
- Area Langford
- View Mountain(s), lake
- Water source Municipal
- Zoning description Multi-family
- Directions 4825
- Exposure North
- Lot size (acres) 0.05
- Basement information None
- Building size 2525
- Mls® # 1004713
- Property sub type Townhouse
- Status Active
- Virtual tour
- Tax year 2025
- Kitchen Second: 2.743m X 3.962m
Level: 2nd - Living room Second: 3.962m X 5.791m
Level: 2nd - Dining room Second: 3.962m X 3.353m
Level: 2nd - Second: 7.01m X 3.658m
Level: 2nd - Bathroom Second
Level: 2nd - Lower: 7.01m X 3.048m
Level: Lower - Bedroom Lower: 3.658m X 3.048m
Level: Lower - Utility Lower: 3.048m X 1.524m
Level: Lower - Laundry Lower: 2.743m X 1.524m
Level: Lower - Bathroom Lower
Level: Lower - Bedroom Lower: 3.048m X 3.353m
Level: Lower - Lower: 6.706m X 3.962m
Level: Lower - Main: 1.829m X 5.486m
Level: Main - Primary bedroom Main: 3.658m X 3.353m
Level: Main - Main: 1.829m X 1.829m
Level: Main - Ensuite Main
Level: Main - Main: 5.486m X 5.791m
Level: Main
- Listing type identifier Idx

$-2,957
/ Month

