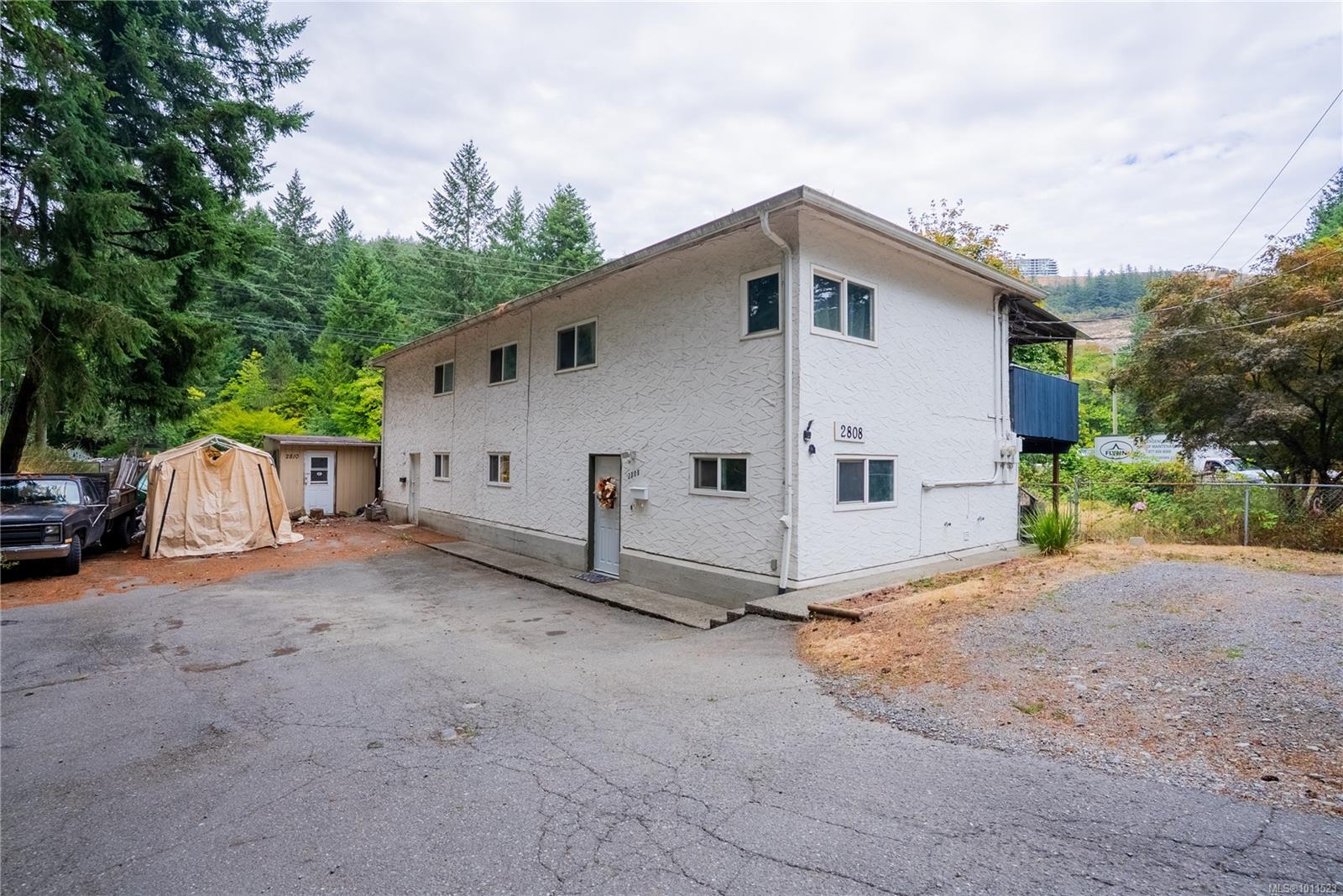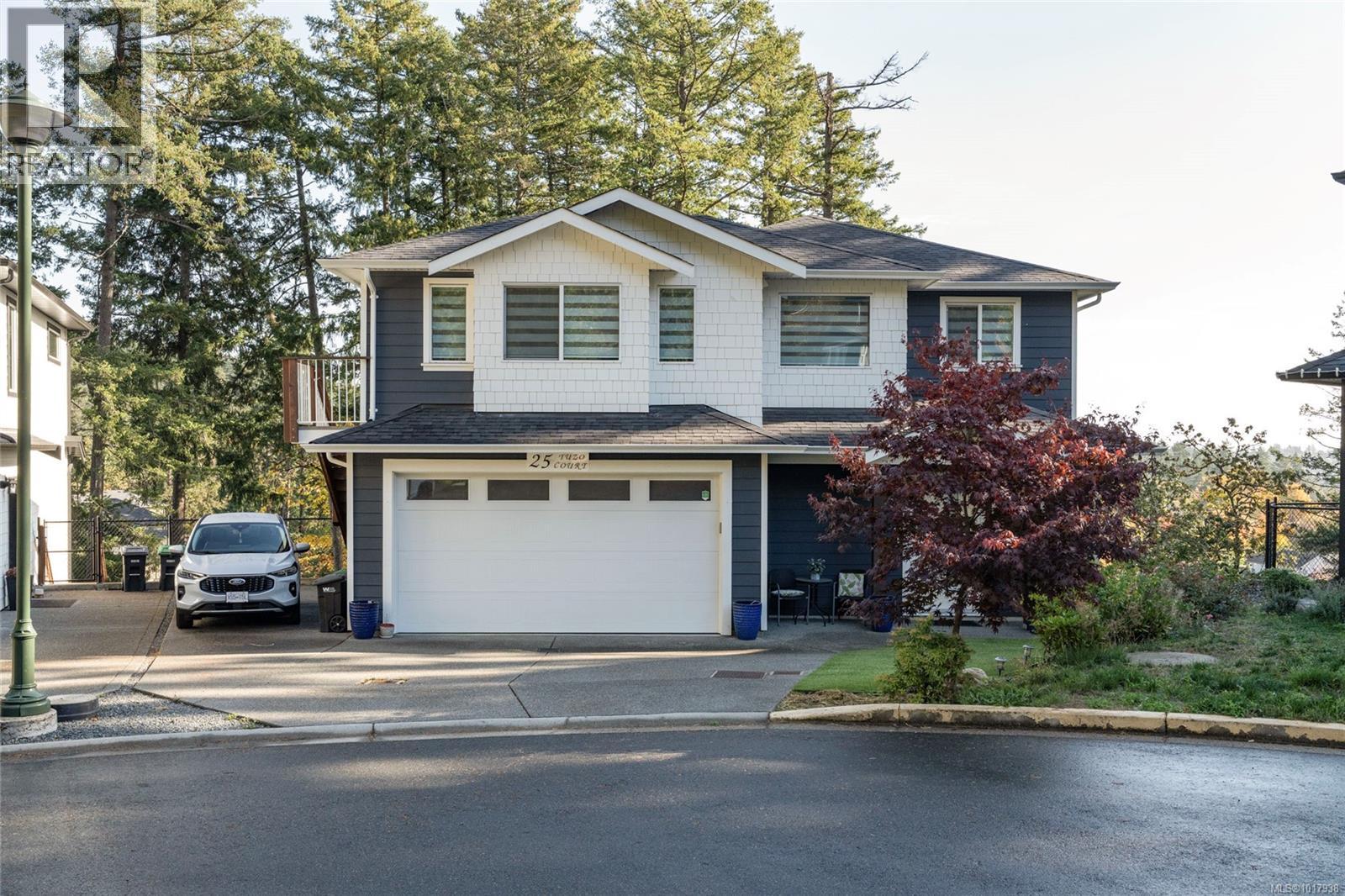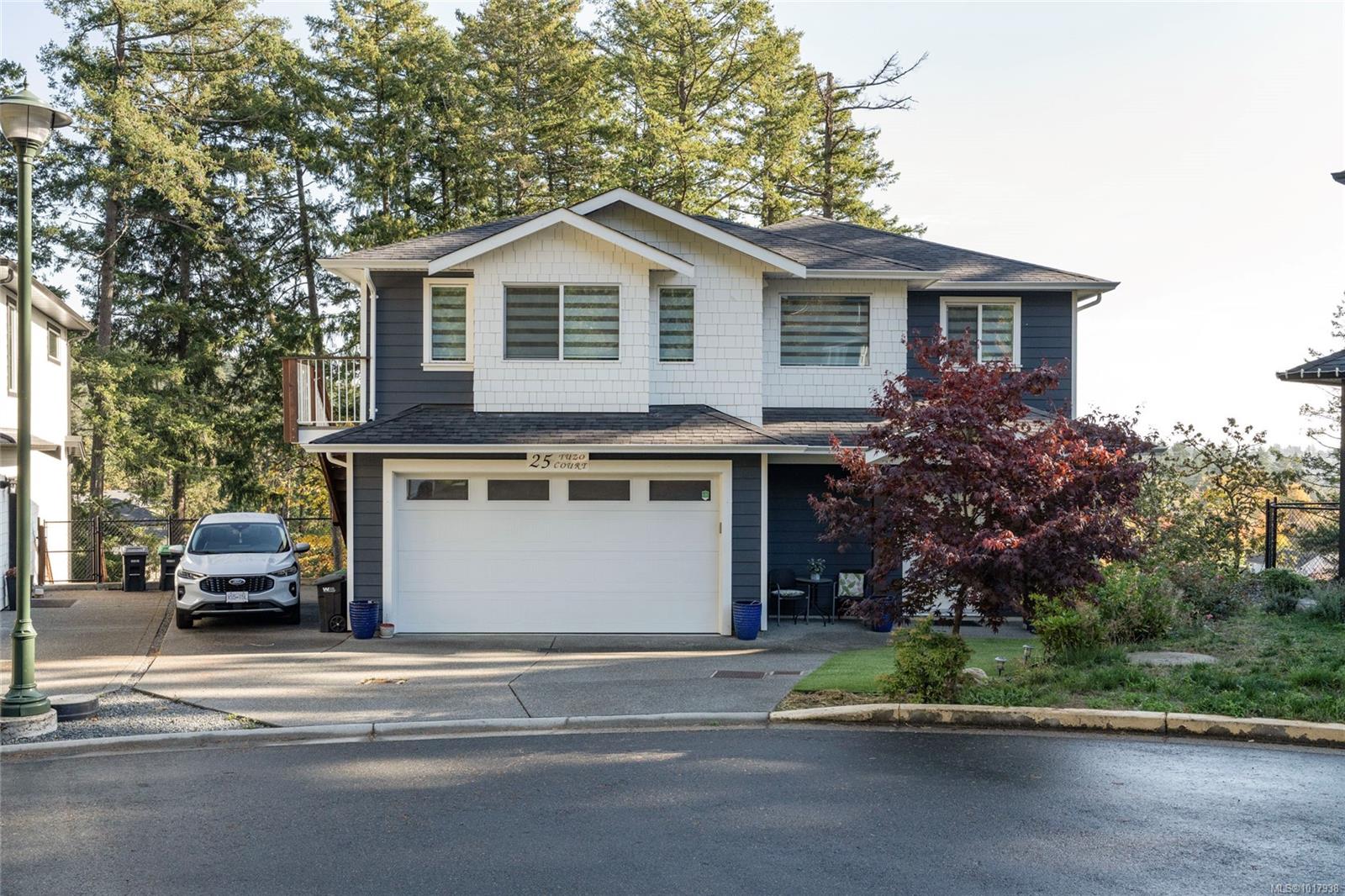- Houseful
- BC
- Langford
- Goldstream
- 2808 Sooke Lake Rd

Highlights
Description
- Home value ($/Sqft)$307/Sqft
- Time on Houseful57 days
- Property typeResidential
- Neighbourhood
- Median school Score
- Lot size0.29 Acre
- Year built1972
- Mortgage payment
Welcome to 2808 Sooke Lake Road – an affordable half duplex in the heart of Langford, perfect for first-time buyers. This 3-bedroom, 1-bathroom home offers 1,308 sq. ft. of functional living with an open layout flowing from the bright living room to the dining area and kitchen. Features include in-suite laundry, storage, and direct access to a large fully fenced backyard with multiple patios—ideal for kids, pets, and entertaining. Three sheds provide ample space for bikes, kayaks, and outdoor gear. Enjoy lifestyle convenience with Westshore Town Centre minutes away for shopping, groceries, and a Cineplex. Outdoor enthusiasts will love Langford Lake for swimming, boating, and fishing, plus nearby trails in Goldstream Park and hikes up Mount Finlayson for panoramic views. With parking included and a location combining comfort, community, and recreation, this property is a fantastic opportunity to start your homeownership journey.
Home overview
- Cooling None
- Heat type Baseboard, electric, wood
- Sewer/ septic Sewer connected
- # total stories 2
- Building amenities Common area, private drive/road
- Construction materials Frame wood, insulation: ceiling, insulation: walls, stucco
- Foundation Concrete perimeter
- Roof Fibreglass shingle
- Exterior features Balcony/patio, fencing: full, garden, wheelchair access
- Other structures Storage shed
- # parking spaces 4
- Parking desc Driveway
- # total bathrooms 1.0
- # of above grade bedrooms 3
- # of rooms 15
- Flooring Laminate
- Appliances Dishwasher, f/s/w/d
- Has fireplace (y/n) Yes
- Laundry information In unit
- Interior features Ceiling fan(s), dining/living combo
- County Capital regional district
- Area Langford
- Water source Municipal
- Zoning description Duplex
- Directions 6018
- Exposure South
- Lot desc Irregular lot
- Lot size (acres) 0.29
- Basement information None
- Building size 1791
- Mls® # 1011523
- Property sub type Single family residence
- Status Active
- Virtual tour
- Tax year 2024
- Primary bedroom Main: 12m X 10m
Level: Main - Bedroom Main: 10m X 10m
Level: Main - Kitchen Main: 11m X 12m
Level: Main - Bedroom Main: 11m X 9m
Level: Main - Dining room Main: 12m X 15m
Level: Main - Living room Main: 15m X 18m
Level: Main - Laundry Main: 7m X 5m
Level: Main - Main: 12m X 10m
Level: Main - Bathroom Main
Level: Main - Storage Main: 7m X 5m
Level: Main - Main: 4m X 10m
Level: Main - Main: 11m X 8m
Level: Main - Storage Other: 6m X 7m
Level: Other - Storage Other: 6m X 7m
Level: Other - Storage Other: 6m X 7m
Level: Other
- Listing type identifier Idx

$-1,464
/ Month












