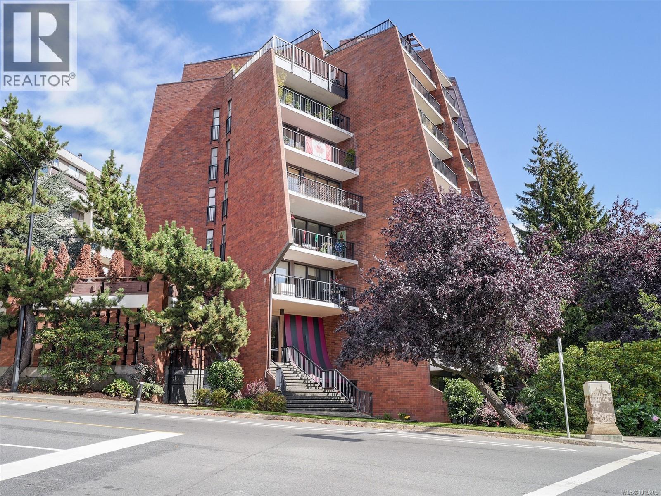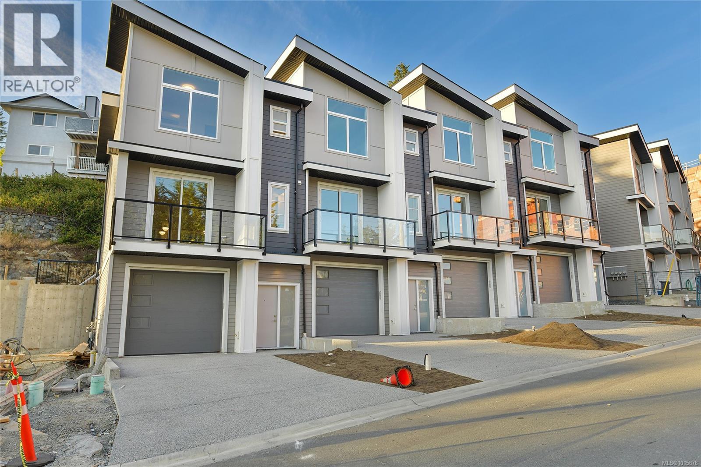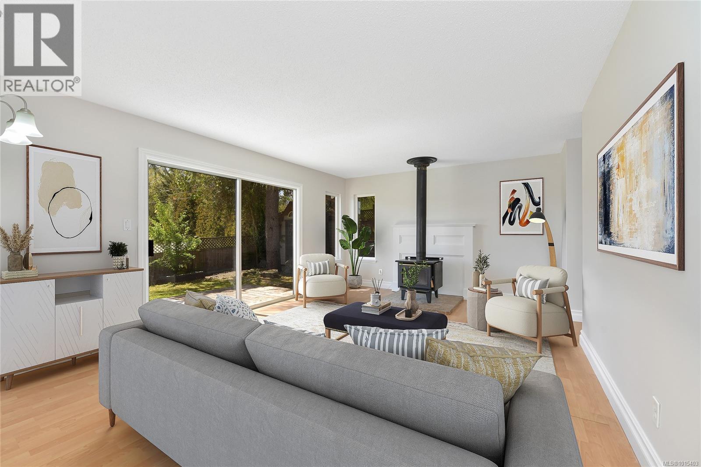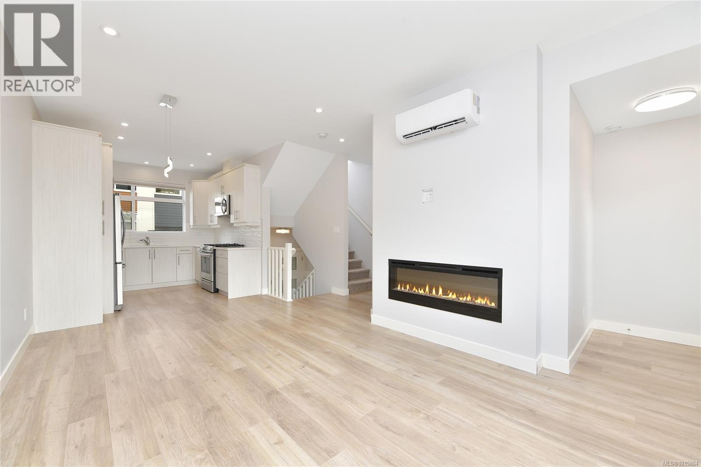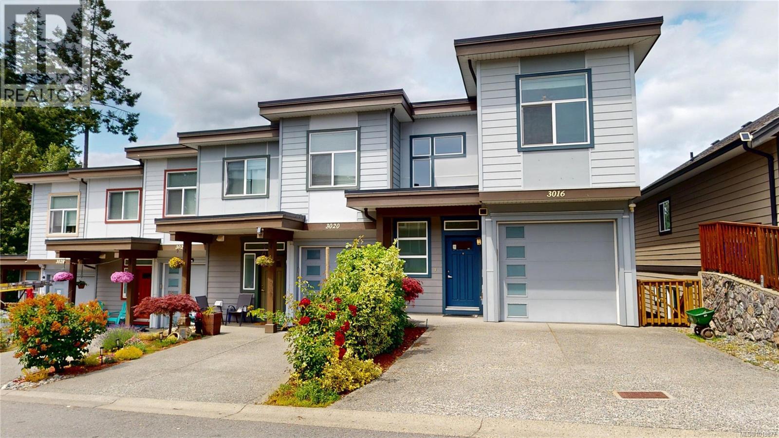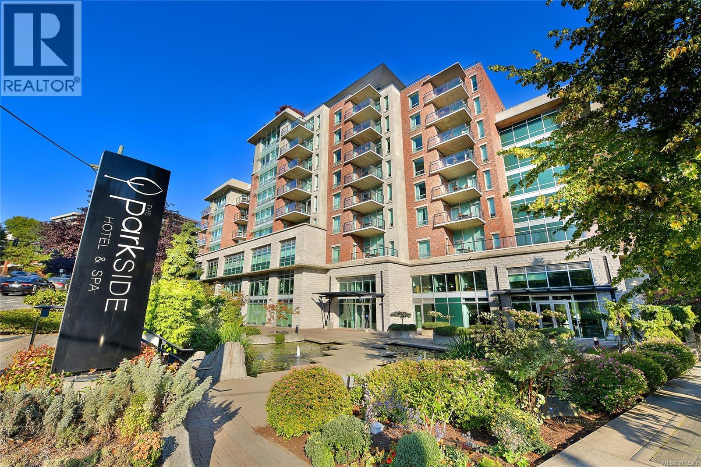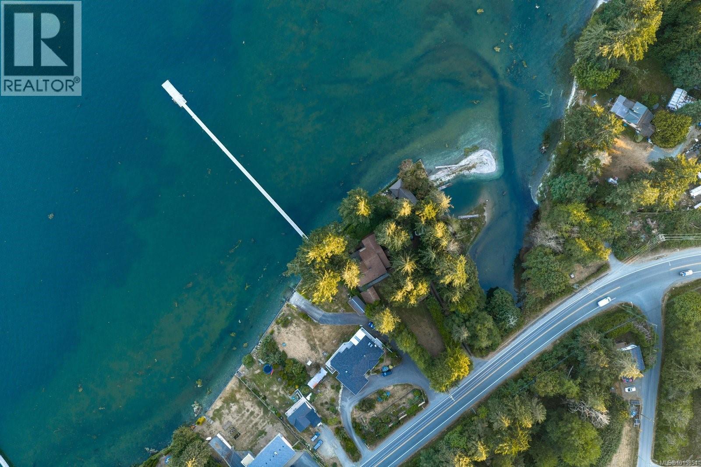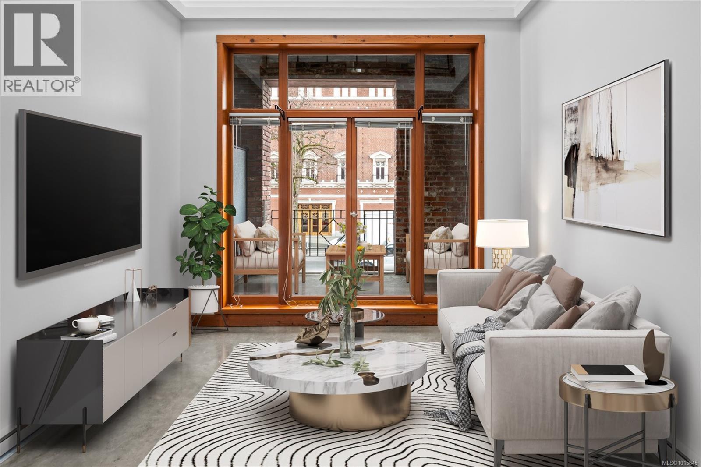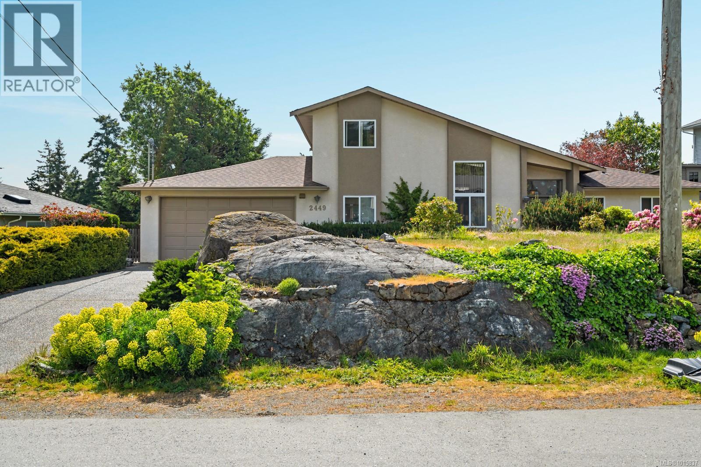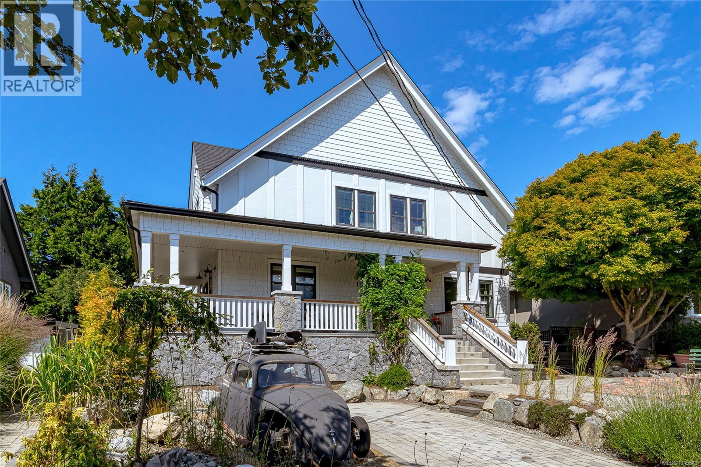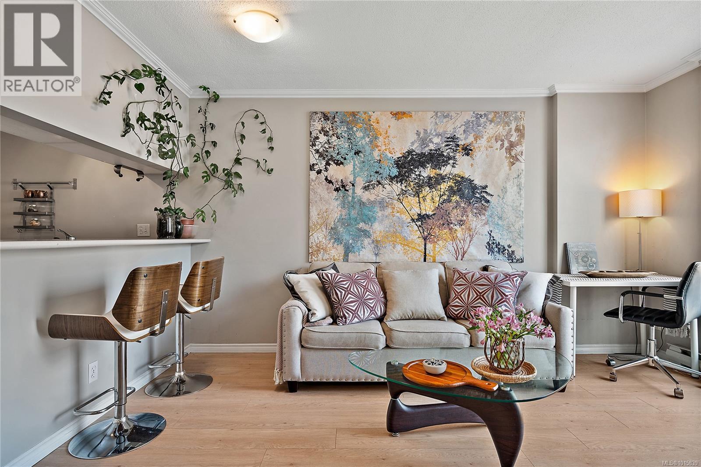- Houseful
- BC
- Langford
- Langford Lake
- 2814 Shelby Pl
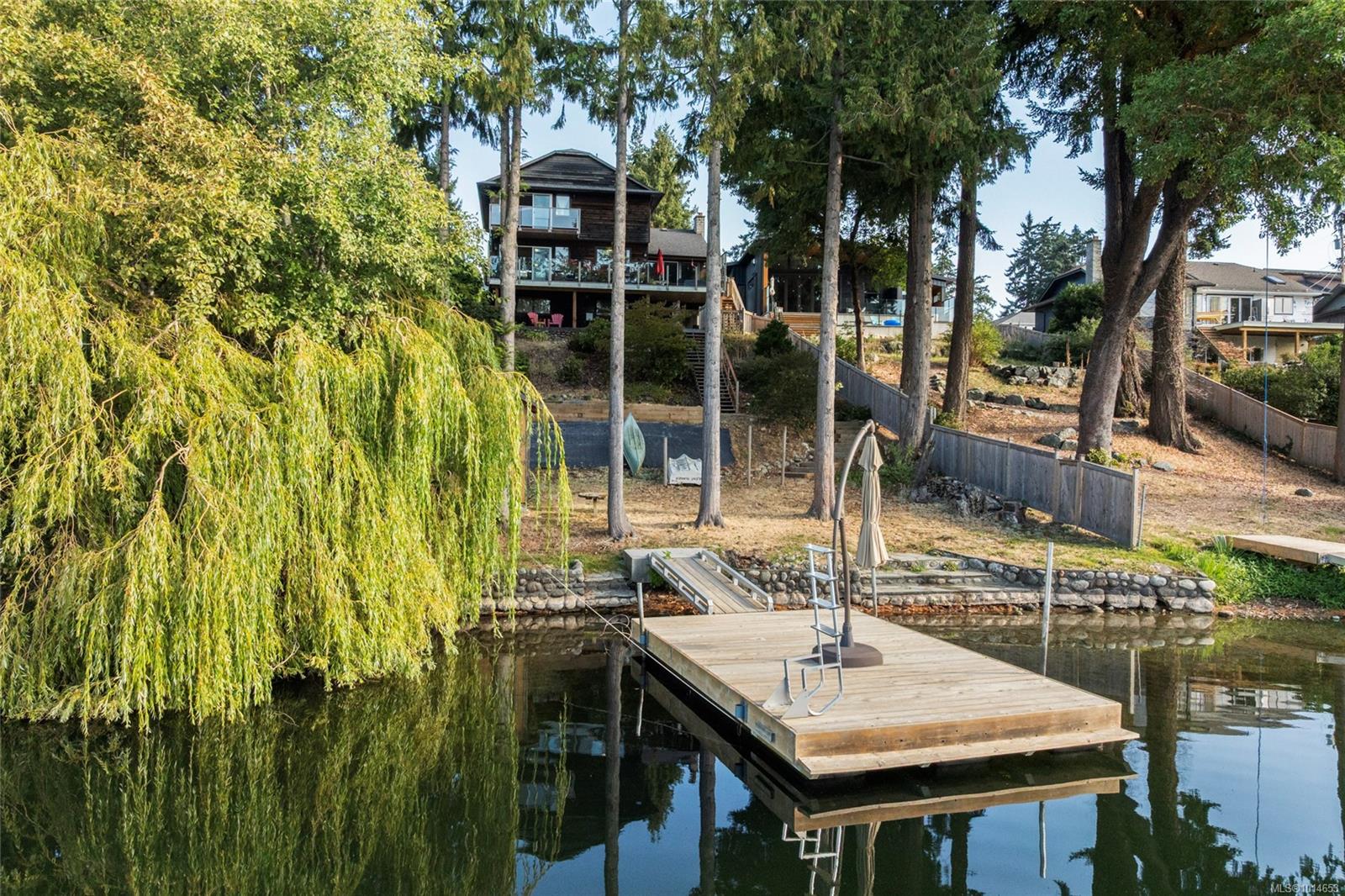
Highlights
Description
- Home value ($/Sqft)$503/Sqft
- Time on Houseful13 days
- Property typeResidential
- Neighbourhood
- Median school Score
- Lot size0.26 Acre
- Year built1988
- Mortgage payment
Escape to the lake with this rare opportunity. Nestled on the coveted side of Langford Lake w/ south-facing exposure at the end of a quiet cul-de-sac, this exceptional 5BED,3BATH home(including 2ED suite)offers 3,367 sqft of living space on an 11,630 sqft lot. Enjoy direct water access from the landscaped, 3-tiered backyard—complete w/irrigation, storage cabana for your water toys & private, updated dock where you can swim, paddle, or take in breathtaking sunsets. Inside, the main level features a cozy living room w/wood-burning fireplace, a bright kitchen w SS appliances, ample counter space & cabinetry & eating area that opens to patio w/ seamless glass railings—perfect for morning coffee. Retreat to the spacious upper-level primary suite (427 sqft) w/walk-in closet, sitting area, private balcony & ensuite bathroom. Two additional bedrooms, a flexible rec room complete the home, while the spacious 2BED suite w/shared laundry provides flexibility for extended family or rental income.
Home overview
- Cooling None
- Heat type Electric
- Sewer/ septic Septic system
- Construction materials Wood
- Foundation Concrete perimeter
- Roof Asphalt shingle
- # parking spaces 4
- Parking desc Driveway
- # total bathrooms 3.0
- # of above grade bedrooms 5
- # of rooms 27
- Flooring Carpet, tile, wood
- Appliances Dishwasher, dryer, f/s/w/d, microwave, oven/range electric, refrigerator, washer
- Has fireplace (y/n) Yes
- Laundry information In house
- County Capital regional district
- Area Langford
- View Lake
- Water body type Lake front
- Water source Municipal
- Zoning description Residential
- Exposure North
- Lot desc Cul-de-sac
- Water features Lake front
- Lot size (acres) 0.26
- Basement information Finished
- Building size 3975
- Mls® # 1014653
- Property sub type Single family residence
- Status Active
- Virtual tour
- Tax year 2025
- Balcony Second: 4.47m X 1.143m
Level: 2nd - Second: 1.549m X 2.311m
Level: 2nd - Ensuite Second
Level: 2nd - Primary bedroom Second: 4.115m X 9.55m
Level: 2nd - Bedroom Second: 10m X 12m
Level: 2nd - Dining room Lower: 3.505m X 3.886m
Level: Lower - Bathroom Lower
Level: Lower - Lower: 2.438m X 3.48m
Level: Lower - Living room Lower: 3.505m X 3.886m
Level: Lower - Bedroom Lower: 2.565m X 3.124m
Level: Lower - Bedroom Lower: 3.759m X 3.302m
Level: Lower - Kitchen Lower: 3.175m X 3.302m
Level: Lower - Laundry Lower: 1.854m X 2.515m
Level: Lower - Utility Lower: 1.702m X 2.057m
Level: Lower - Main: 2.235m X 3.505m
Level: Main - Bathroom Main
Level: Main - Porch Main: 19m X 4m
Level: Main - Main: 3.81m X 4.572m
Level: Main - Other Main: 12m X 20m
Level: Main - Main: 8.23m X 2.159m
Level: Main - Living room Main: 3.658m X 5.613m
Level: Main - Eating area Main: 4.42m X 3.353m
Level: Main - Dining room Main: 3.658m X 2.235m
Level: Main - Main: 5.74m X 5.867m
Level: Main - Main: 1.956m X 2.769m
Level: Main - Bedroom Main: 2.565m X 3.226m
Level: Main - Kitchen Main: 3.454m X 3.353m
Level: Main
- Listing type identifier Idx

$-5,321
/ Month

