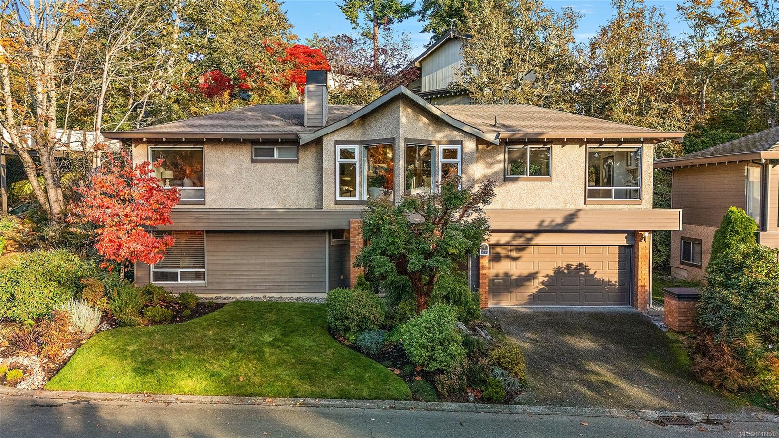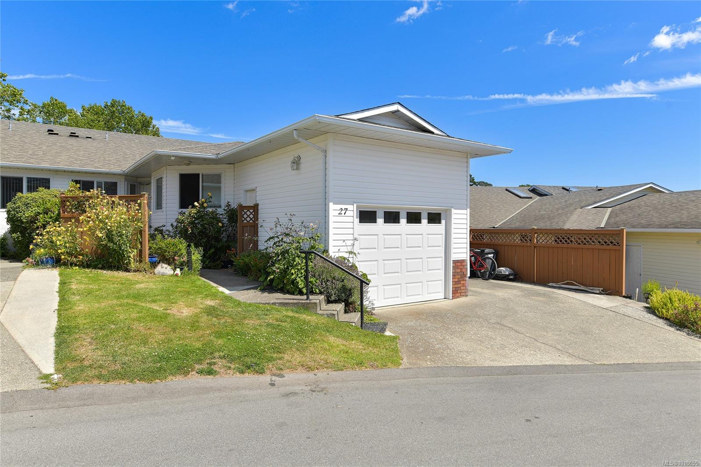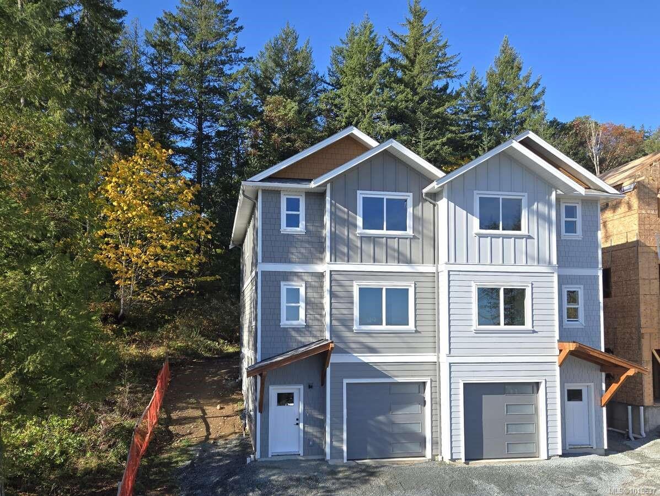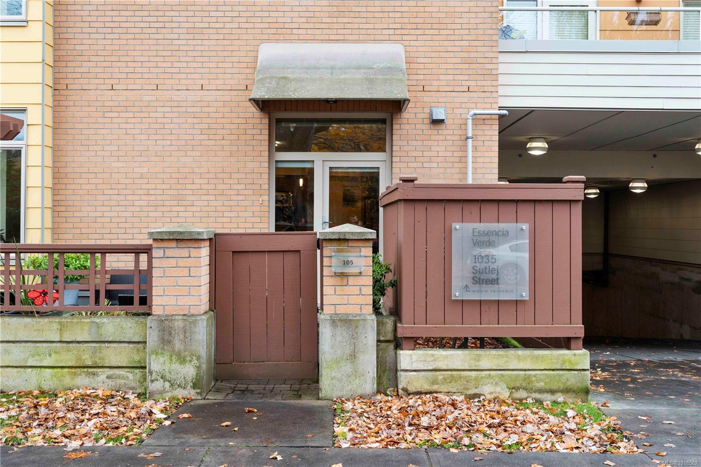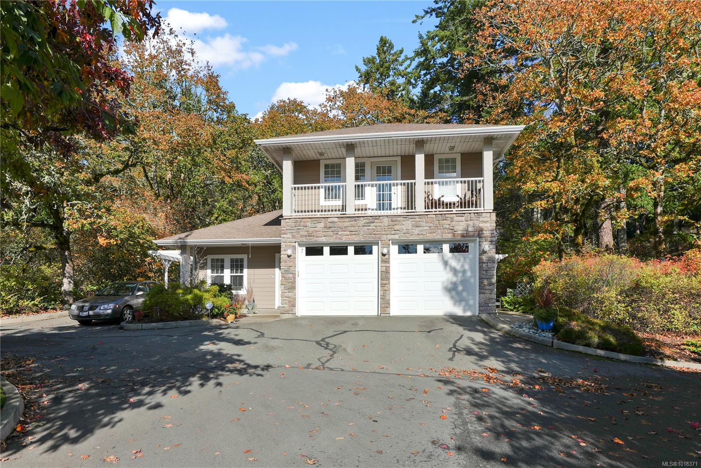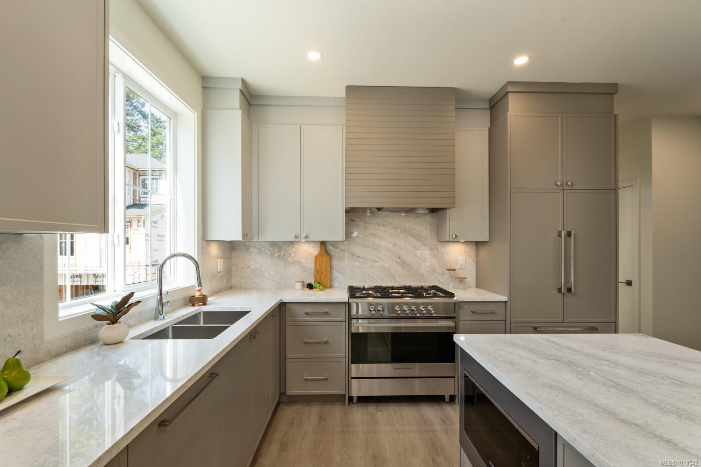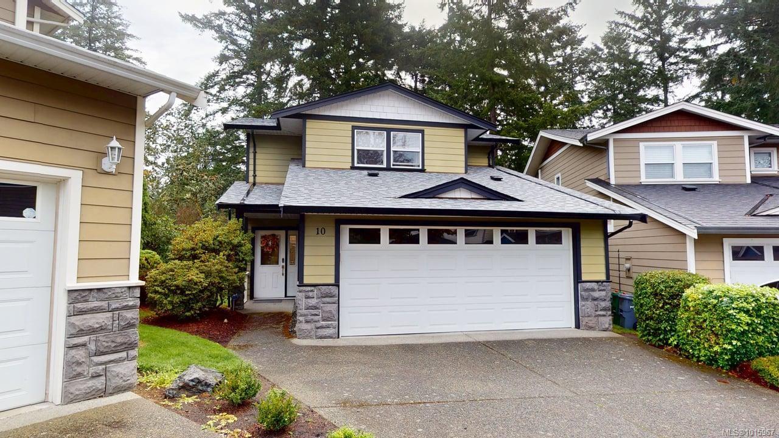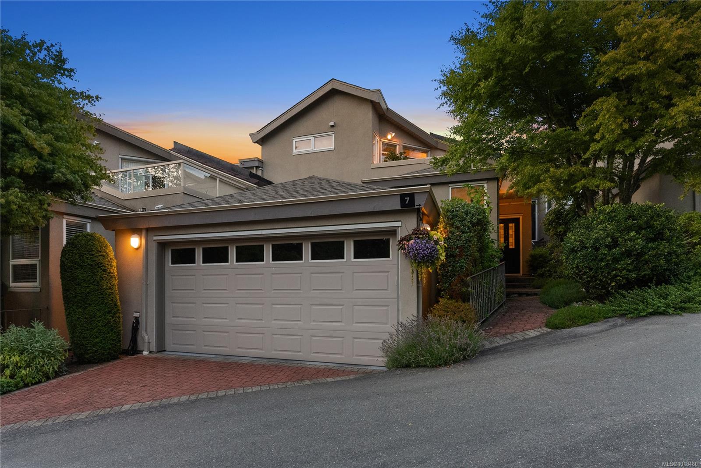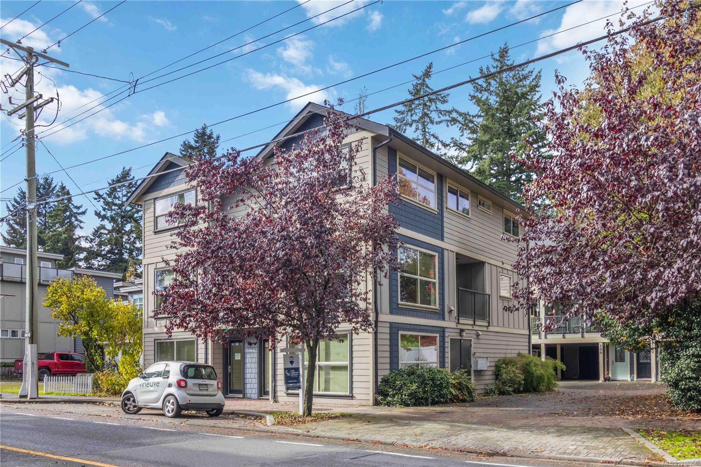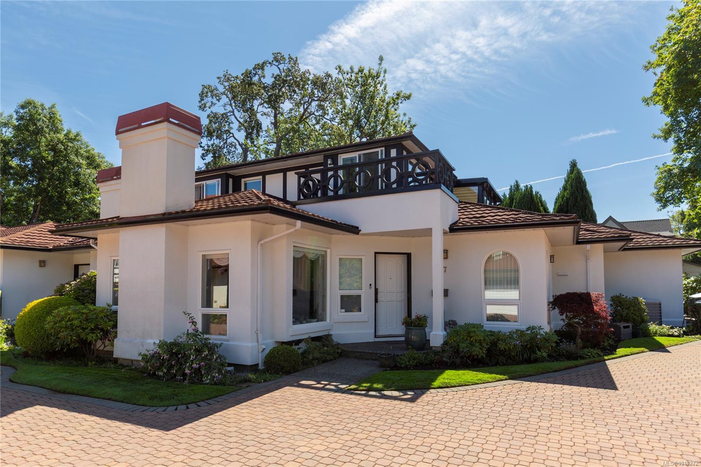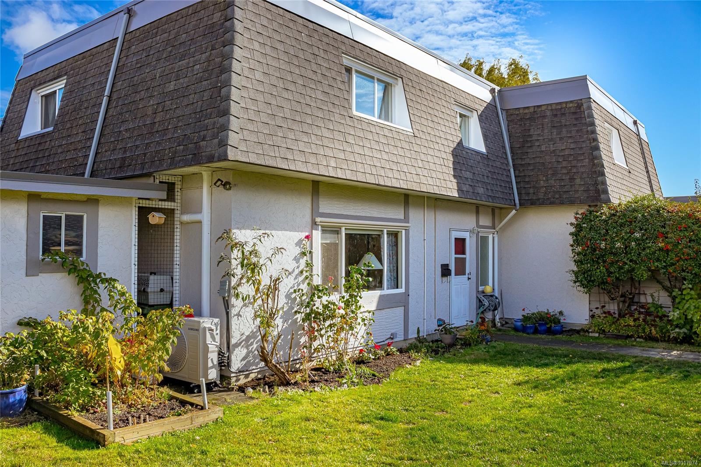- Houseful
- BC
- Langford
- Downtown Langford
- 2821 Jacklin Rd Apt 101
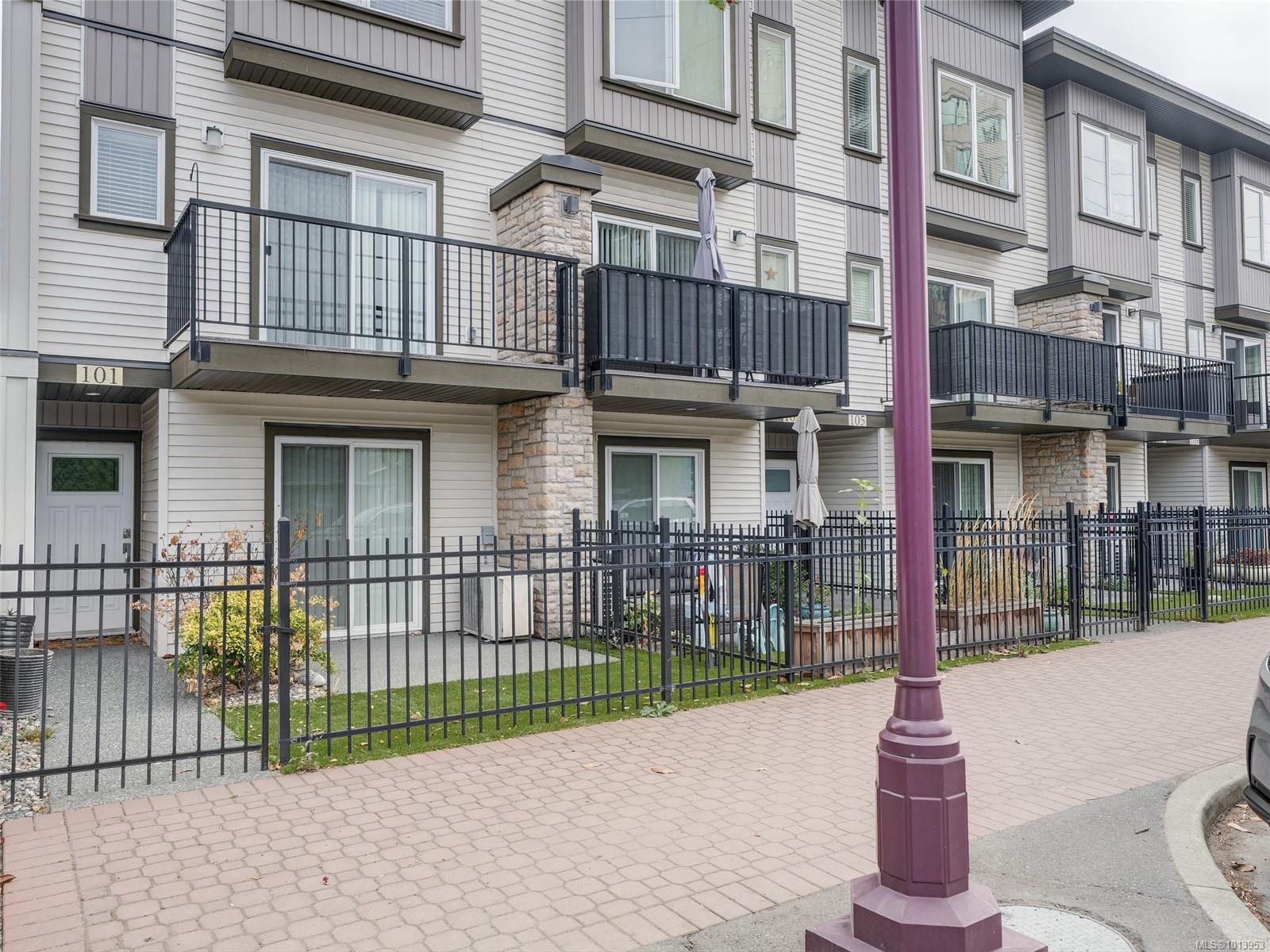
2821 Jacklin Rd Apt 101
2821 Jacklin Rd Apt 101
Highlights
Description
- Home value ($/Sqft)$379/Sqft
- Time on Houseful48 days
- Property typeResidential
- Neighbourhood
- Median school Score
- Lot size1,742 Sqft
- Year built2017
- Garage spaces1
- Mortgage payment
Convenience and affordability meet in this bright, spacious end-unit townhome, centrally located near shops, restaurants, schools, trails, and transit. Offering 2 bedrooms and 2.5 baths over three levels, the main floor features open concept living with a large living room, electric fireplace, dining area, and a stylish kitchen with white cabinetry, quartz countertops, and stainless-steel appliances. Enjoy two decks- including one off the kitchen. Upstairs boasts high ceilings, two bedrooms each with an ensuite, plus laundry for added ease. The entry level offers a versatile flex space—ideal as an office, family room, or gym—and garage access. A heat pump ensures year-round comfort, while a private patio and small garden area complete the package. A perfect blend of function, style, and location!
Home overview
- Cooling Air conditioning
- Heat type Baseboard, electric, heat pump
- Sewer/ septic Sewer to lot
- # total stories 3
- Construction materials Frame wood, stone, vinyl siding
- Foundation Concrete perimeter
- Roof Membrane
- Exterior features Balcony/patio, fencing: partial
- # garage spaces 1
- # parking spaces 1
- Has garage (y/n) Yes
- Parking desc Attached, garage
- # total bathrooms 3.0
- # of above grade bedrooms 2
- # of rooms 13
- Appliances Dishwasher, f/s/w/d
- Has fireplace (y/n) Yes
- Laundry information In house
- Interior features Dining/living combo, eating area
- County Capital regional district
- Area Langford
- Water source Municipal
- Zoning description Residential
- Exposure Northwest
- Lot desc Shopping nearby
- Lot size (acres) 0.04
- Basement information None
- Building size 1687
- Mls® # 1013953
- Property sub type Townhouse
- Status Active
- Virtual tour
- Tax year 2025
- Bedroom Second: 3.835m X 2.921m
Level: 2nd - Primary bedroom Second: 4.039m X 3.886m
Level: 2nd - Ensuite Second
Level: 2nd - Bathroom Second
Level: 2nd - Lower: 2.134m X 1.041m
Level: Lower - Lower: 35m X 11m
Level: Lower - Lower: 2.642m X 2.489m
Level: Lower - Bathroom Main
Level: Main - Dining room Main: 4.166m X 3.429m
Level: Main - Balcony Main: 3.429m X 1.626m
Level: Main - Kitchen Main: 3.353m X 2.794m
Level: Main - Living room Main: 4.572m X 3.2m
Level: Main - Balcony Main: 2.997m X 0.94m
Level: Main
- Listing type identifier Idx

$-1,424
/ Month

