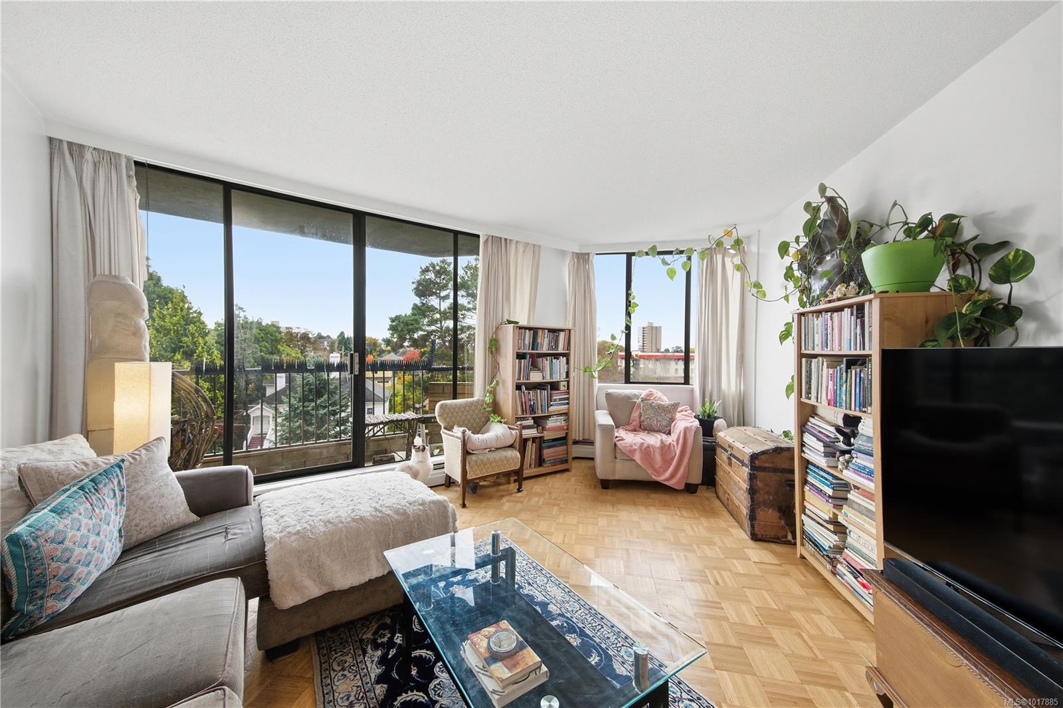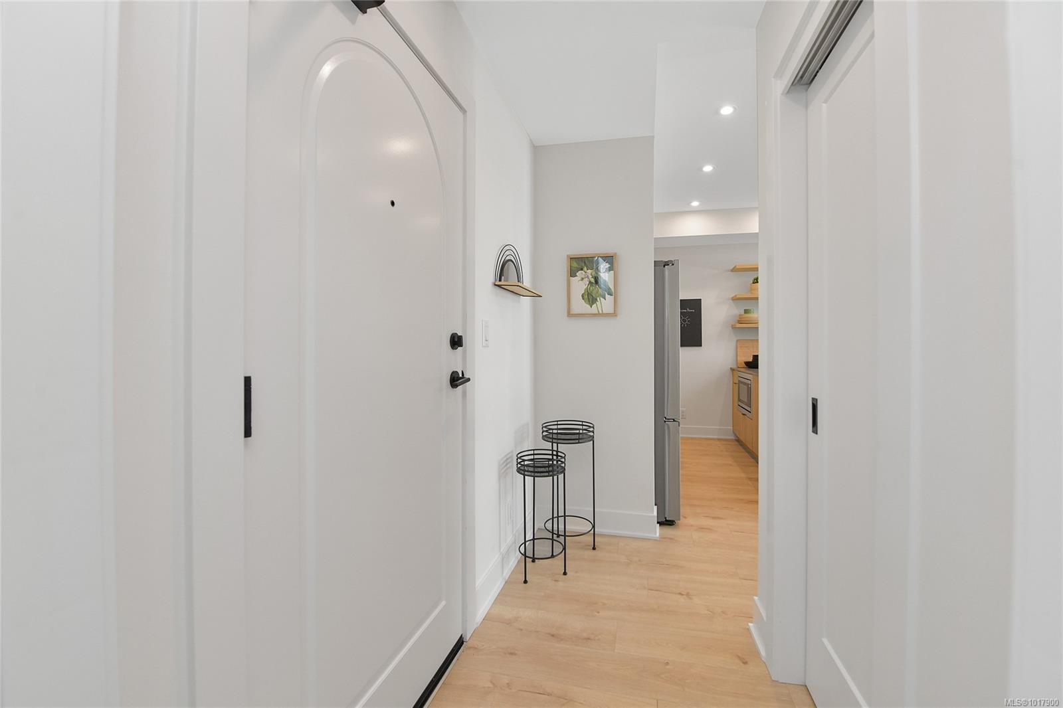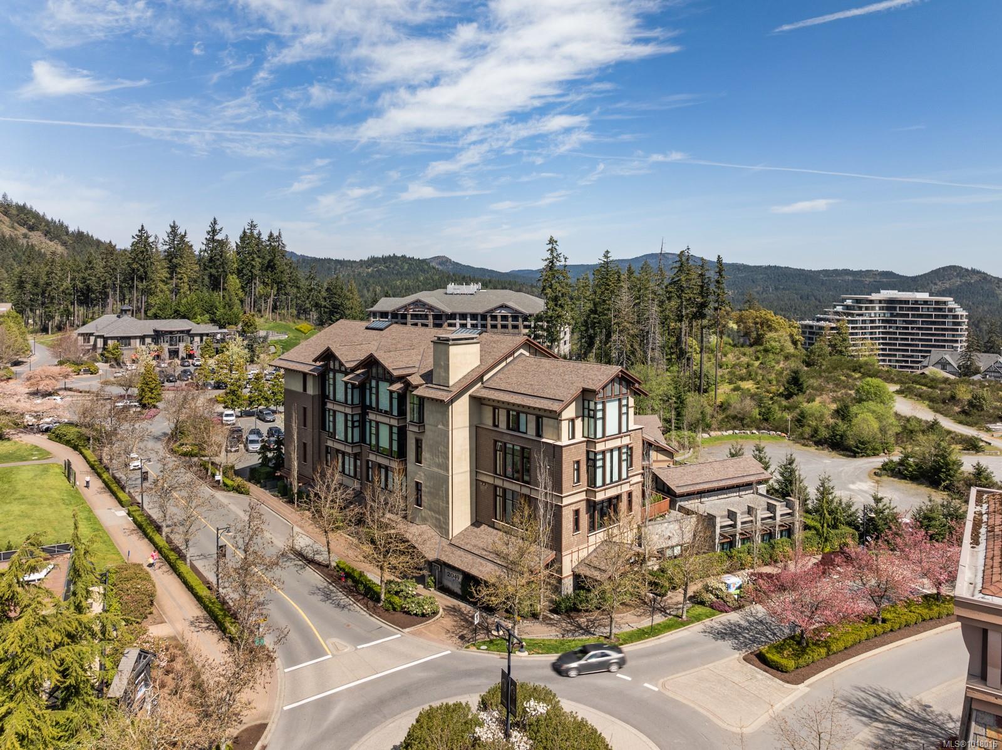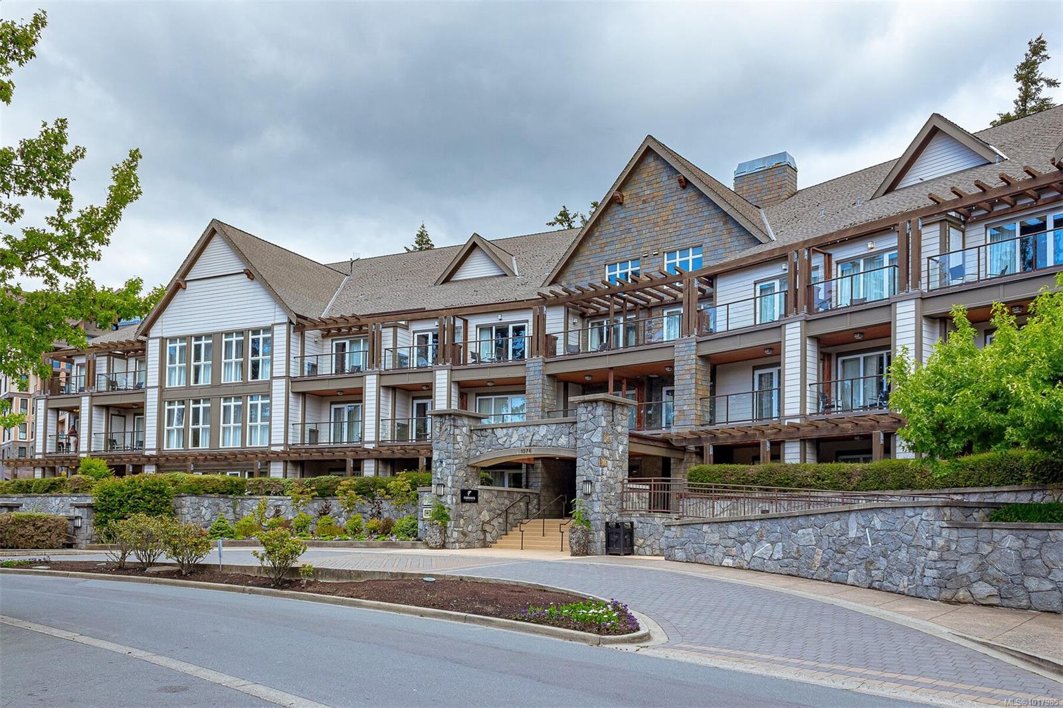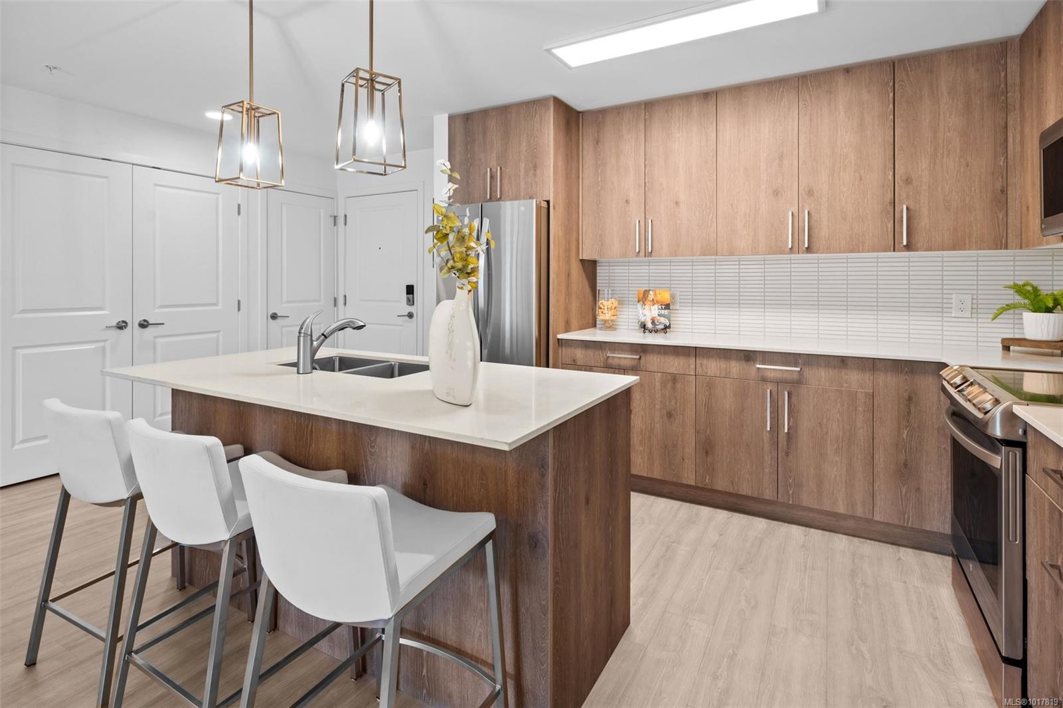- Houseful
- BC
- Langford
- Downtown Langford
- 2829 Peatt Rd Apt 321
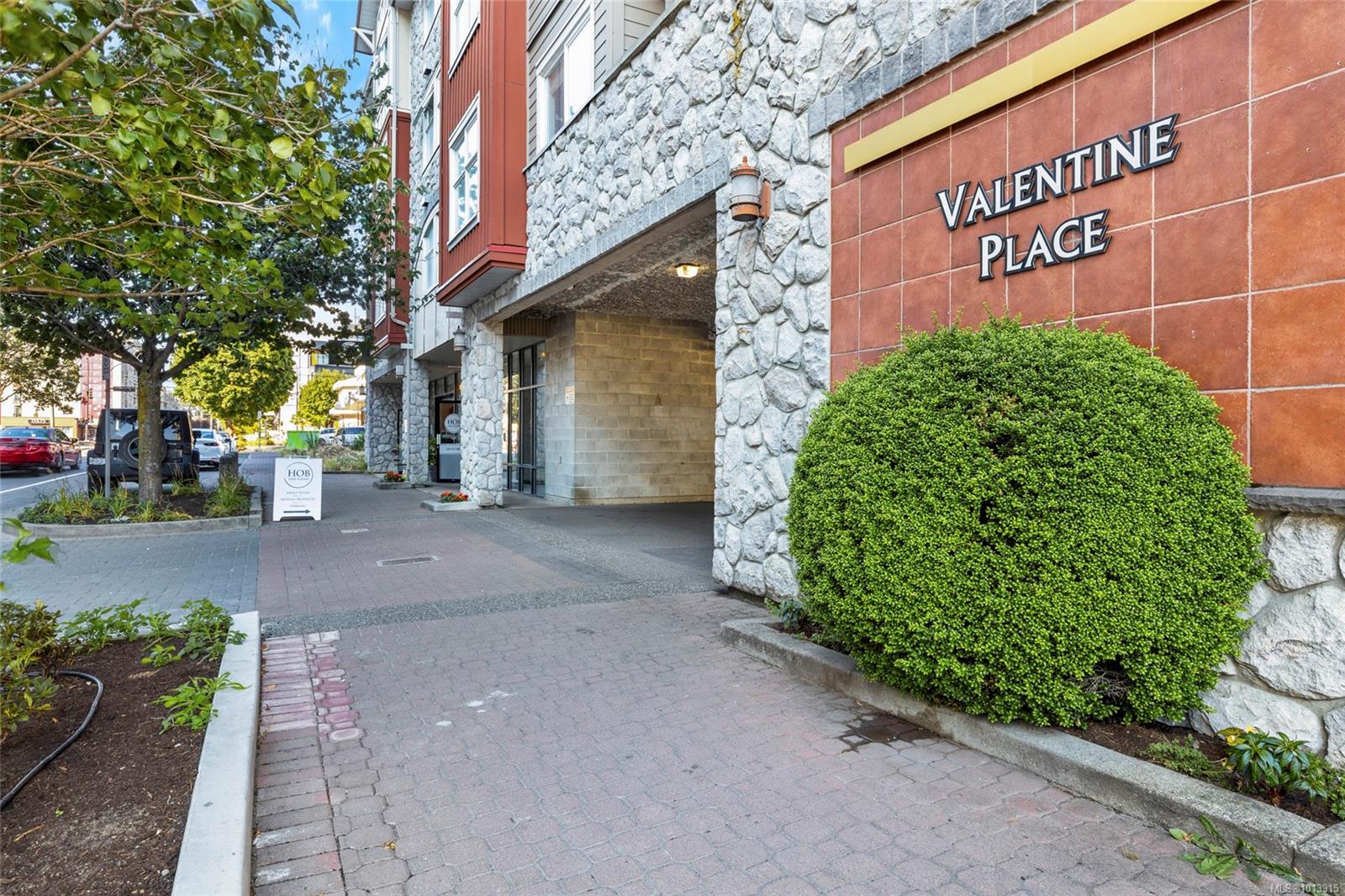
2829 Peatt Rd Apt 321
For Sale
36 Days
$534,000 $9K
$524,900
3 beds
1 baths
952 Sqft
2829 Peatt Rd Apt 321
For Sale
36 Days
$534,000 $9K
$524,900
3 beds
1 baths
952 Sqft
Highlights
This home is
11%
Time on Houseful
36 Days
School rated
3.7/10
Langford
-4.62%
Description
- Home value ($/Sqft)$551/Sqft
- Time on Houseful36 days
- Property typeResidential
- Neighbourhood
- Median school Score
- Lot size871 Sqft
- Year built2004
- Garage spaces1
- Mortgage payment
You have to take a look at this spacious, 953 sq. ft., 3 bedroom, 3rd floor suite because it is sure to please! One of the largest floorplans in the building, it offers an open concept design including galley kitchen with newer appliances, living room with electric fireplace, in-line dining area, a balcony off the primary bedroom, a generous 2nd bedroom, & a 3rd bedroom with French doors , 4 pc bath with ceramic tile floors, in-suite laundry (newer Washer Dryer ) with extra storage area. Stay Cool in the summer with Air Conditioning. Located on the Quiet side of the building, covered parking, pet friendly & convenient location close to all of Langford’s amenities. Come and see! Please confirm all important measurements & details.
Lew Poulin
of eXp Realty,
MLS®#1013915 updated 10 hours ago.
Houseful checked MLS® for data 10 hours ago.
Home overview
Amenities / Utilities
- Cooling Hvac
- Heat type Baseboard, electric
- Sewer/ septic Sewer connected
Exterior
- # total stories 4
- Building amenities Elevator(s), secured entry
- Construction materials Cement fibre, frame wood, stone
- Foundation Concrete perimeter
- Roof Asphalt shingle, membrane
- Exterior features Balcony
- # garage spaces 1
- # parking spaces 1
- Has garage (y/n) Yes
- Parking desc Attached, garage, guest, open, other
Interior
- # total bathrooms 1.0
- # of above grade bedrooms 3
- # of rooms 9
- Flooring Laminate, tile
- Appliances Dishwasher, f/s/w/d, range hood
- Has fireplace (y/n) Yes
- Laundry information In unit
- Interior features Ceiling fan(s), dining/living combo, elevator
Location
- County Capital regional district
- Area Langford
- Subdivision Valentine place
- Water source Municipal
- Zoning description Multi-family
Lot/ Land Details
- Exposure East
- Lot desc Central location
Overview
- Lot size (acres) 0.02
- Basement information None
- Building size 952
- Mls® # 1013915
- Property sub type Condominium
- Status Active
- Tax year 2024
Rooms Information
metric
- Bedroom Main: 10m X 10m
Level: Main - Primary bedroom Main: 13m X 10m
Level: Main - Bedroom Main: 10m X 9m
Level: Main - Laundry Main: 6m X 4m
Level: Main - Main: 5m X 4m
Level: Main - Kitchen Main: 8m X 8m
Level: Main - Bathroom Main: 8m X 5m
Level: Main - Dining room Main: 10m X 9m
Level: Main - Living room Main: 14m X 13m
Level: Main
SOA_HOUSEKEEPING_ATTRS
- Listing type identifier Idx

Lock your rate with RBC pre-approval
Mortgage rate is for illustrative purposes only. Please check RBC.com/mortgages for the current mortgage rates
$-893
/ Month25 Years fixed, 20% down payment, % interest
$507
Maintenance
$
$
$
%
$
%

Schedule a viewing
No obligation or purchase necessary, cancel at any time

