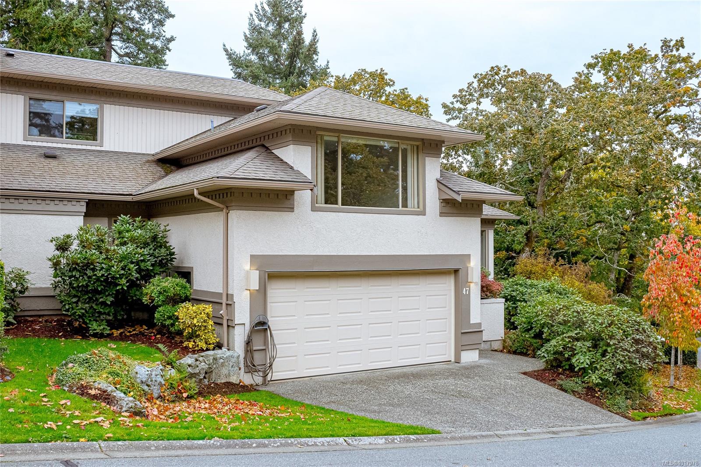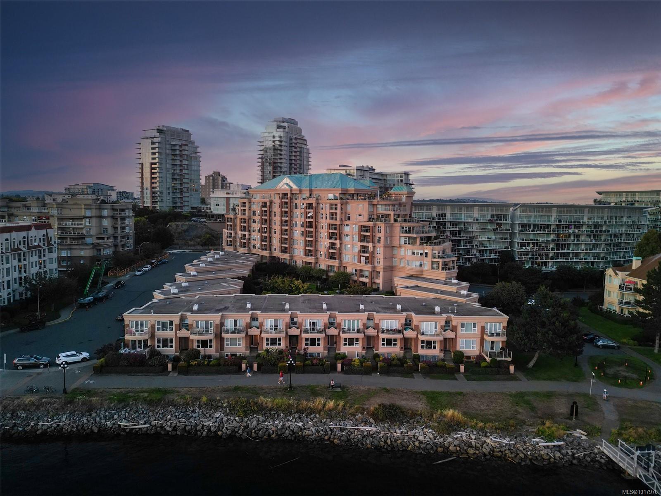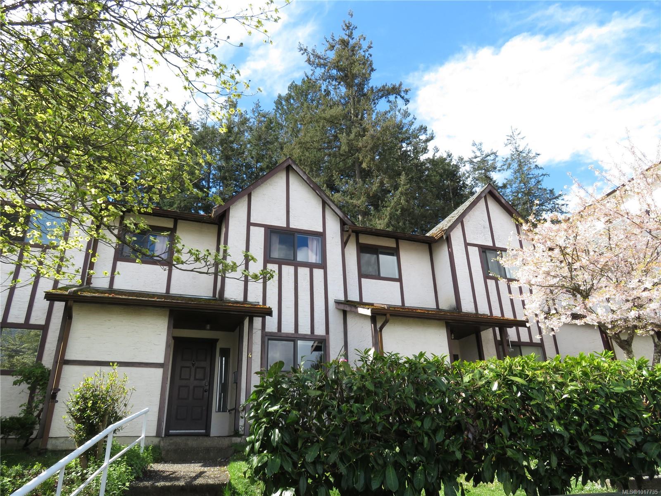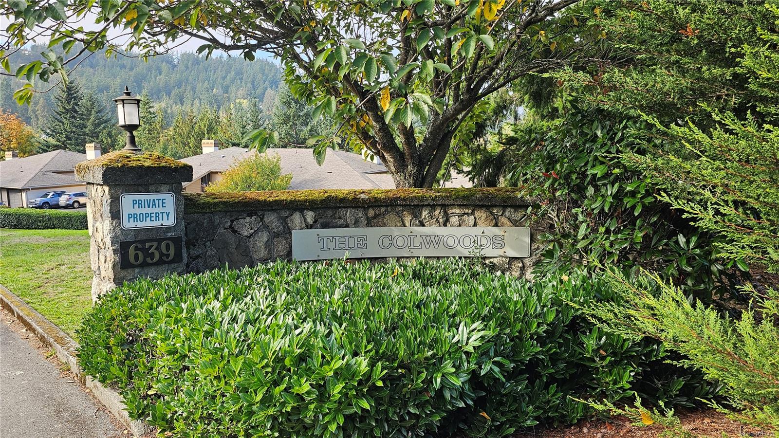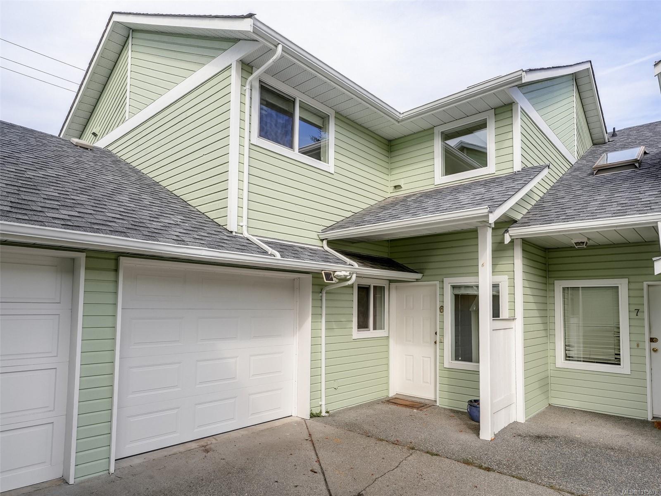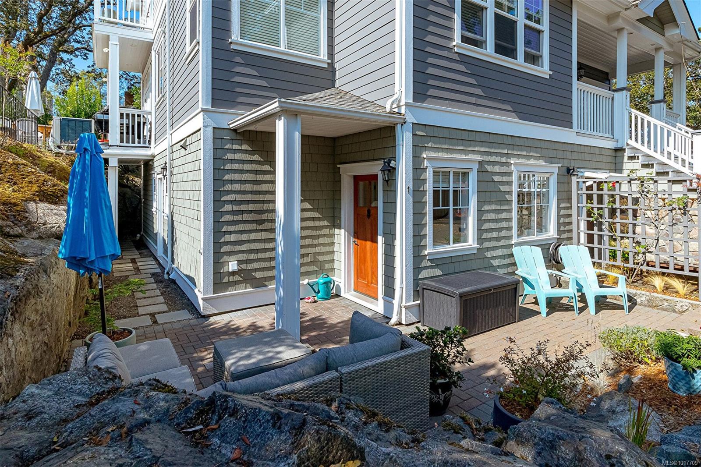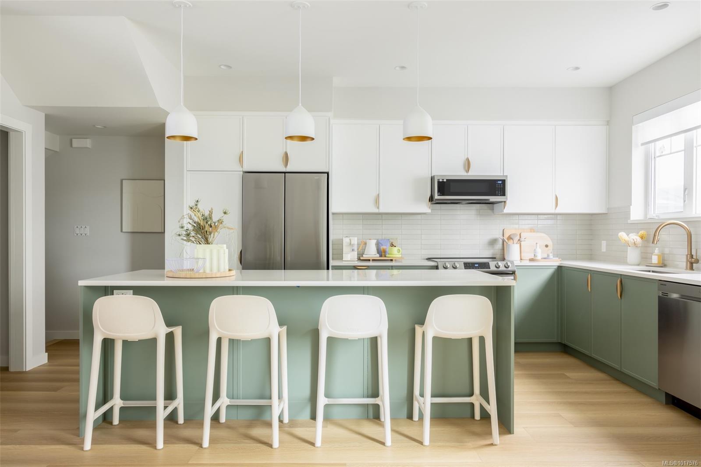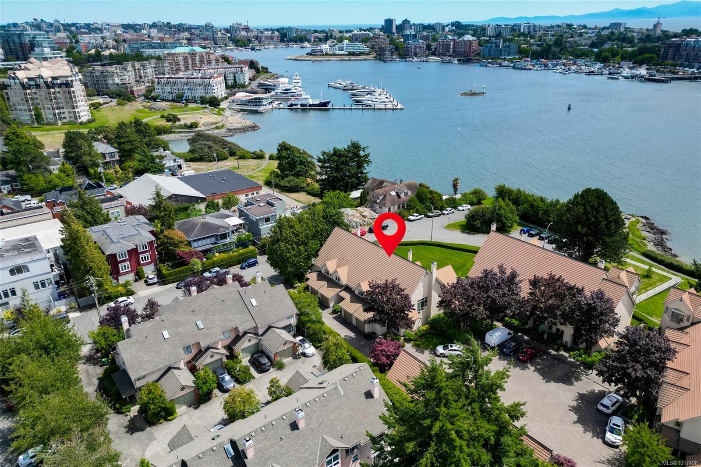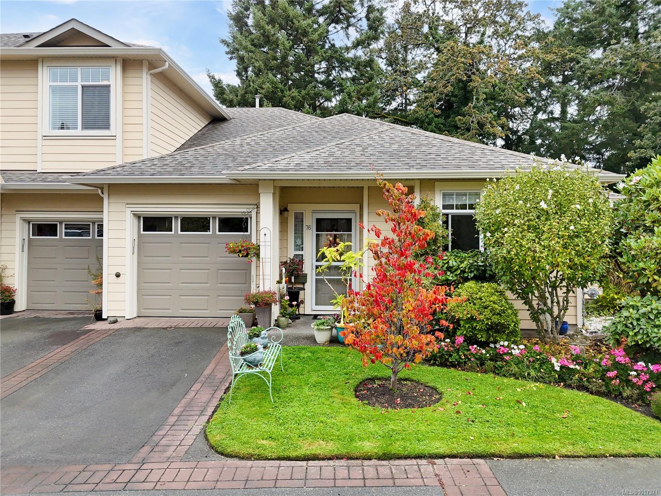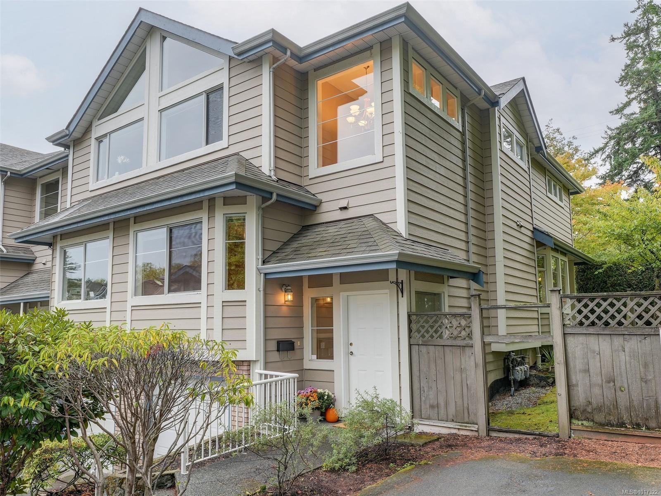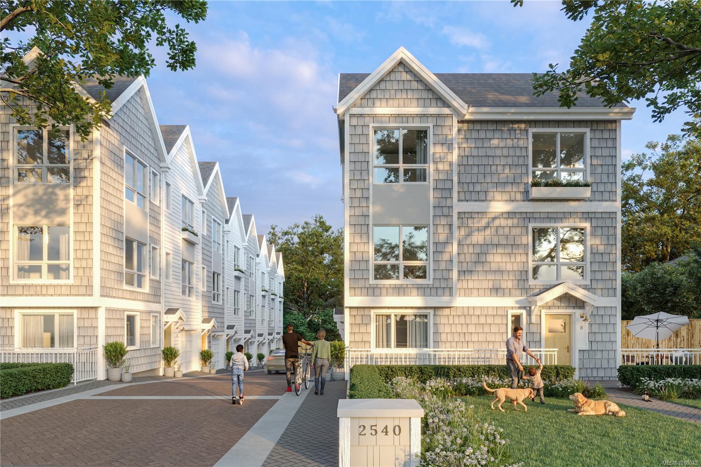- Houseful
- BC
- Langford
- Downtown Langford
- 2841 Knotty Pine Rd Apt 127
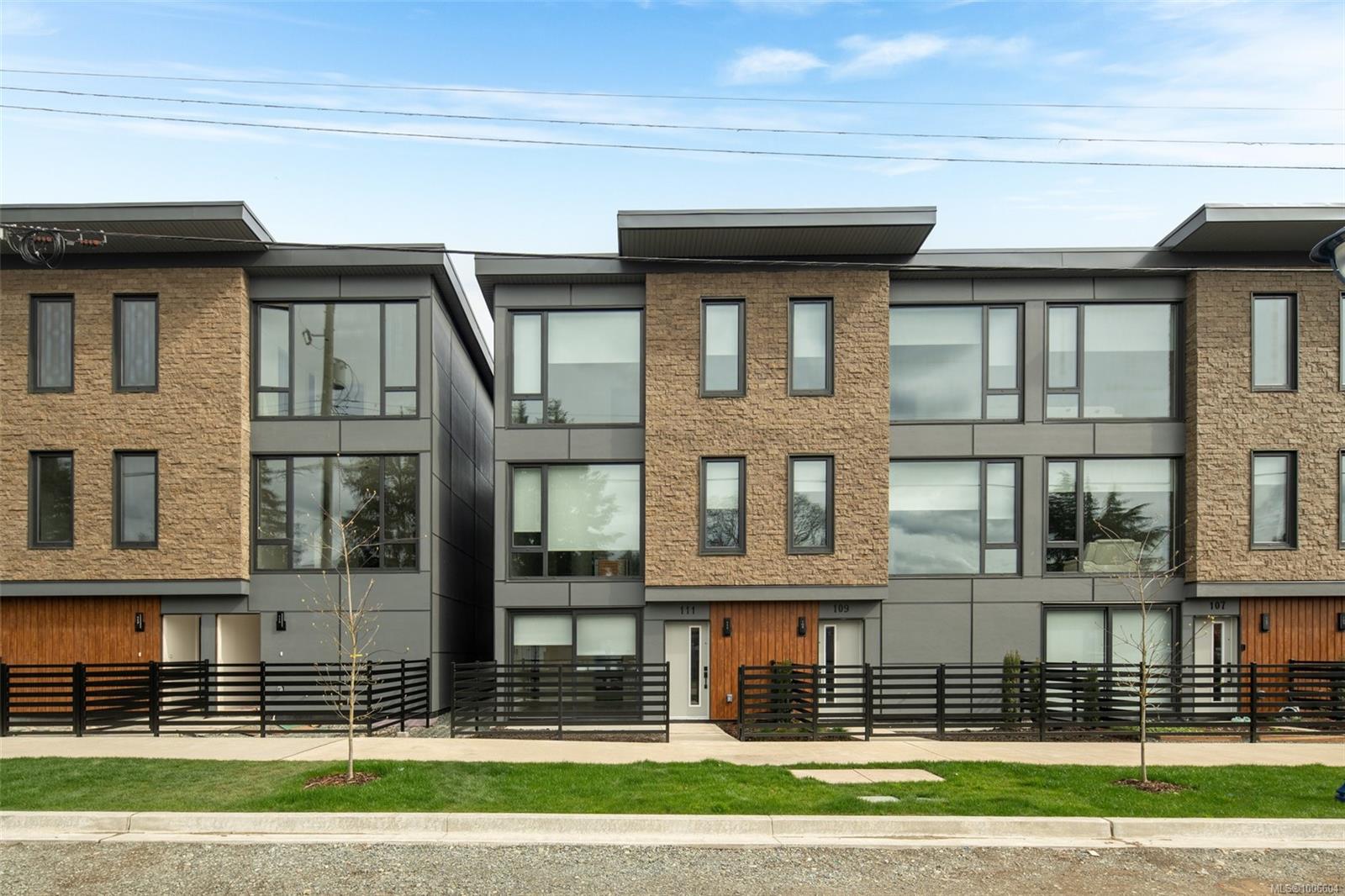
2841 Knotty Pine Rd Apt 127
2841 Knotty Pine Rd Apt 127
Highlights
Description
- Home value ($/Sqft)$383/Sqft
- Time on Houseful106 days
- Property typeResidential
- StyleContemporary
- Neighbourhood
- Median school Score
- Year built2025
- Garage spaces1
- Mortgage payment
NO property transfer tax and developer will PAY THE 1ST YEARS STRATA FEES if closed before the end of 2025! Works out to a 30k savings you can't afford not to buy this place! This is your chance to own a stunning 3 bed / 3 bath contemporary townhome in the heart of Langford. Thoughtfully designed with spacious layouts, these homes are built with premium features: oversized triple-glazed aluminum windows with European tilt-and-turn hardware, steel framing, and high-efficiency spray foam insulation for superior comfort and quiet. Enjoy high ceilings, a garage/carport combo, and a 3-zone heat pump for year-round climate control. Located in one of Langford’s most walkable and bike-friendly neighborhoods (Walk Score: 83 | Bike Score: 90), you're steps from shops, West Shore University, schools, parks, lakes, transit, and the Jordie Lunn Bike Park. Don’t miss out on this incredible opportunity—book your showing today!
Home overview
- Cooling Air conditioning, central air, hvac
- Heat type Forced air, heat pump
- Sewer/ septic Sewer connected
- # total stories 3
- Construction materials Cement fibre, frame metal, glass, insulation all
- Foundation Concrete perimeter
- Roof Asphalt rolled
- Exterior features Balcony/patio, low maintenance yard
- # garage spaces 1
- # parking spaces 2
- Has garage (y/n) Yes
- Parking desc Attached, carport, garage
- # total bathrooms 3.0
- # of above grade bedrooms 3
- # of rooms 11
- Appliances Dishwasher, f/s/w/d
- Has fireplace (y/n) No
- Laundry information In unit
- Interior features Dining room
- County Capital regional district
- Area Langford
- Water source Municipal
- Zoning description Residential
- Directions 4480
- Exposure Northwest
- Lot desc Central location
- Lot size (acres) 0.0
- Basement information None
- Building size 2087
- Mls® # 1006604
- Property sub type Townhouse
- Status Active
- Tax year 2025
- Dining room Second: 2.134m X 4.064m
Level: 2nd - Living room Second: 5.182m X 5.385m
Level: 2nd - Bathroom Second
Level: 2nd - Kitchen Second: 4.267m X 3.658m
Level: 2nd - Bathroom Third
Level: 3rd - Bedroom Third: 3.734m X 3.2m
Level: 3rd - Bathroom Third
Level: 3rd - Primary bedroom Third: 3.988m X 3.912m
Level: 3rd - Bedroom Third: 3.277m X 3.251m
Level: 3rd - Mudroom Lower: 5.486m X 1.829m
Level: Lower - Main: 1.524m X 5.182m
Level: Main
- Listing type identifier Idx

$-1,825
/ Month

