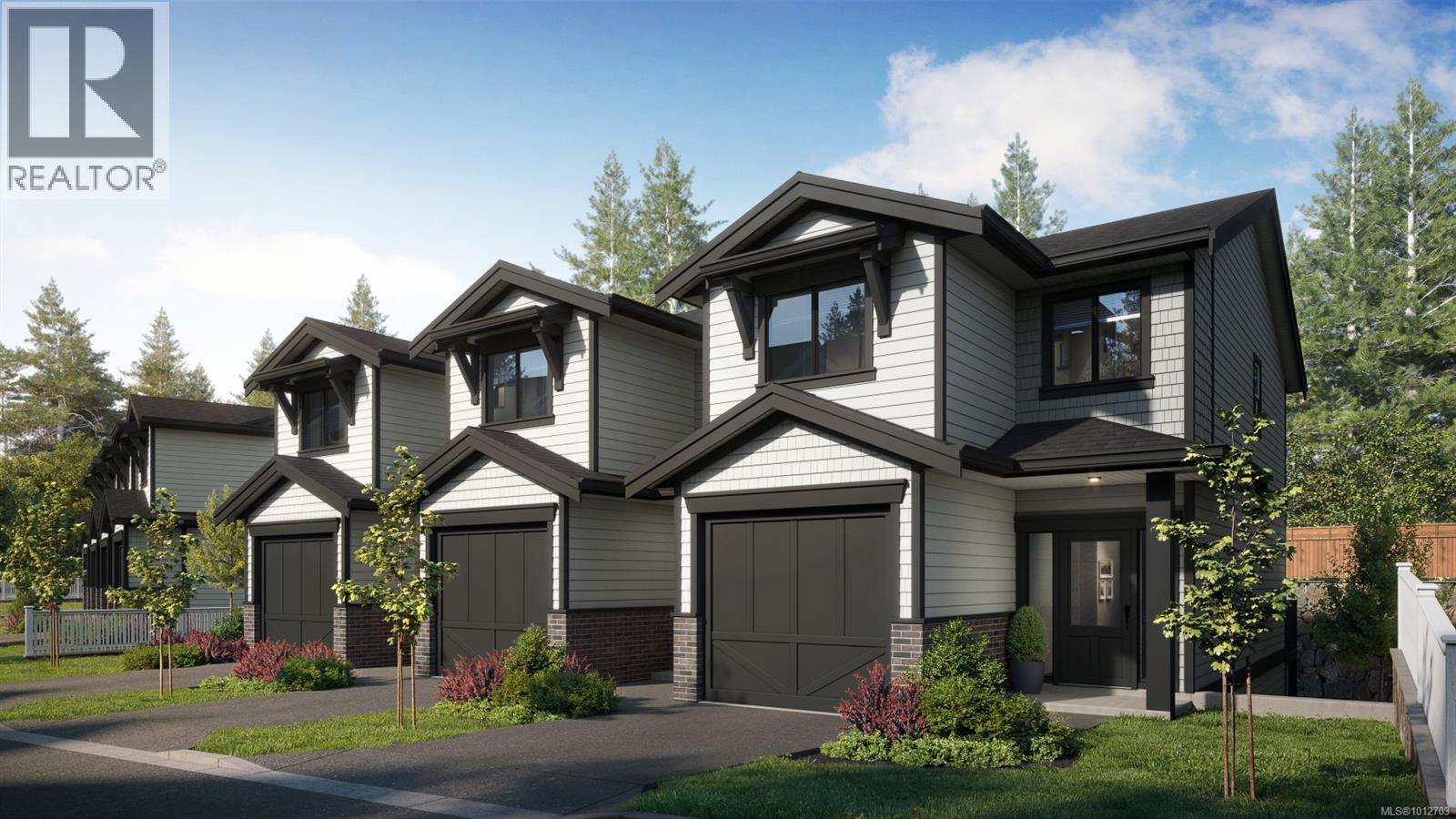- Houseful
- BC
- Langford
- Florence Lake
- 2841 Ledgestone Cres

Highlights
Description
- Home value ($/Sqft)$418/Sqft
- Time on Houseful46 days
- Property typeSingle family
- Neighbourhood
- Median school Score
- Year built2025
- Mortgage payment
Discover this stunning 3-bedroom, 3.5-bathroom townhome, featuring a media room, den, patio, deck, and a back yard located in a friendly and family-oriented neighborhood. Step inside and enjoy an open concept living space designed for relaxation and modern living. The chef-inspired kitchen is equipped with premium appliances and sleek quartz countertops, making it a dream for both cooking and entertaining. Upstairs, unwind in the master suite, complete with a spa-like en-suite bathroom featuring a beautifully tiled shower. Two more bedrooms share a well-appointed full main bathroom. Downstairs is the ideal layout for extended family or older children. A media room, opening to the patio and backyard, a den and a full bathroom make this space ideal for so many family dynamics, or the perfect home office set up. These townhomes feel like a single-family home with 3 bedrooms, 3.5 bathrooms, a media room, a den and a backyard. Outside, you'll find a private patio and yard with views of the surrounding parks and trails—perfect for outdoor dining, relaxation, or entertaining friends and family. Plus, with a garage and driveway for convenient parking, this home truly has it all. Located in the desirable Westhills community, you’re within walking distance to everything you need, including a brand-new elementary and middle school, with Belmont Secondary just a stone's throw away. The kids will love the playground, right around the corner, that opened in the Fall of 2024.This exceptional home won’t last long—call us today to schedule your private viewing and make The Boundary your new address! Open daily from 12 – 4pm (id:63267)
Home overview
- Cooling Air conditioned, wall unit
- Heat source Electric
- Heat type Baseboard heaters, heat pump
- # parking spaces 8
- # full baths 4
- # total bathrooms 4.0
- # of above grade bedrooms 3
- Has fireplace (y/n) Yes
- Community features Pets allowed, family oriented
- Subdivision Westhills
- Zoning description Residential
- Lot dimensions 2435
- Lot size (acres) 0.057213347
- Building size 2034
- Listing # 1012703
- Property sub type Single family residence
- Status Active
- Bathroom 3 - Piece
Level: 2nd - Bedroom 2.591m X 2.946m
Level: 2nd - Primary bedroom 3.658m X 3.353m
Level: 2nd - Bedroom 3.099m X 3.048m
Level: 2nd - Ensuite 4 - Piece
Level: 2nd - Bathroom 3 - Piece
Level: Lower - Den 3.251m X 2.743m
Level: Lower - 4.724m X 4.166m
Level: Lower - Media room 3.658m X 4.166m
Level: Lower - Bathroom 2 - Piece
Level: Main - 2.032m X 2.184m
Level: Main - Dining room 3.048m X 3.353m
Level: Main - Kitchen 3.15m X 2.692m
Level: Main - Living room 3.658m X 4.267m
Level: Main
- Listing source url Https://www.realtor.ca/real-estate/28823682/2841-ledgestone-cres-langford-westhills
- Listing type identifier Idx

$-2,085
/ Month












