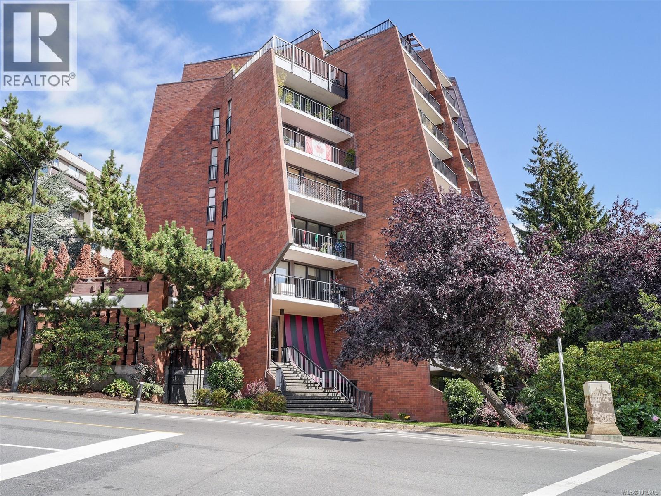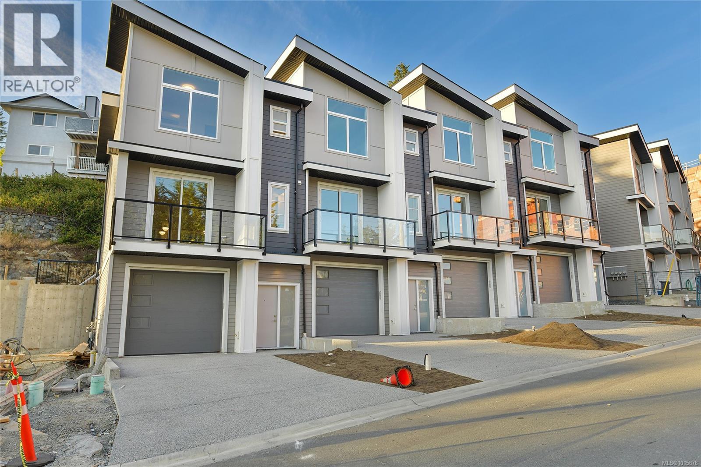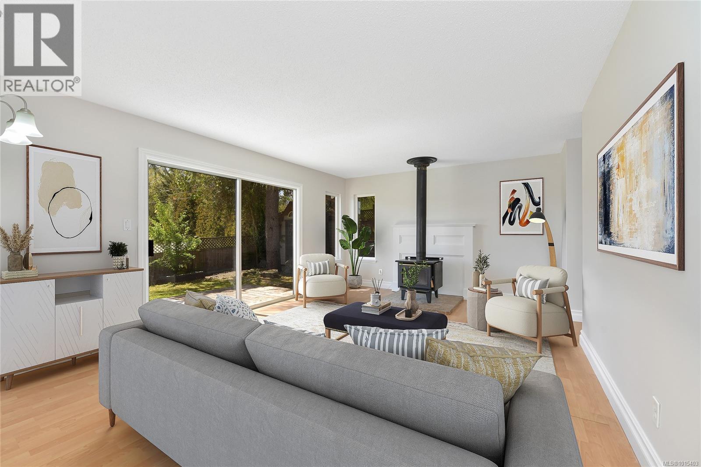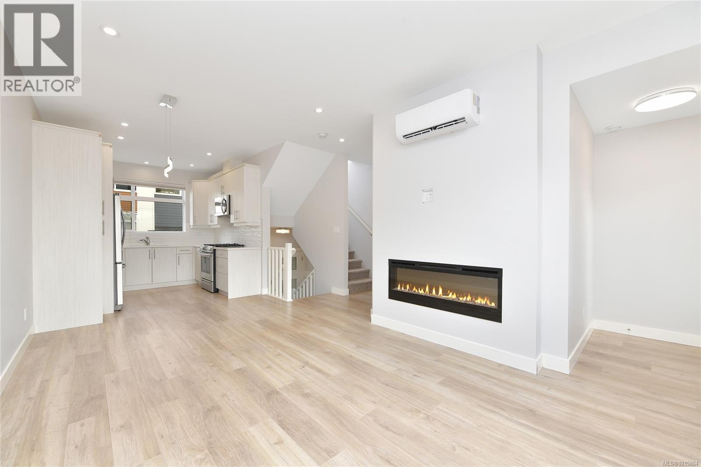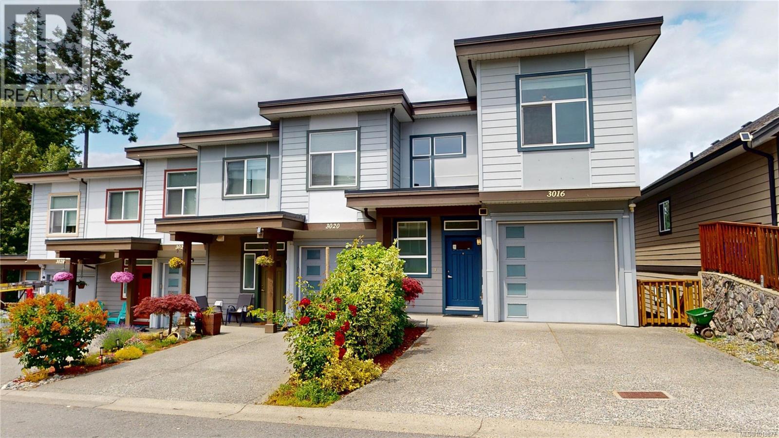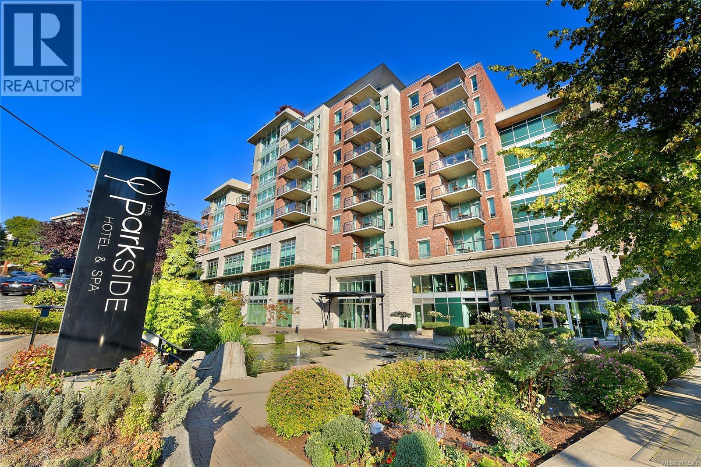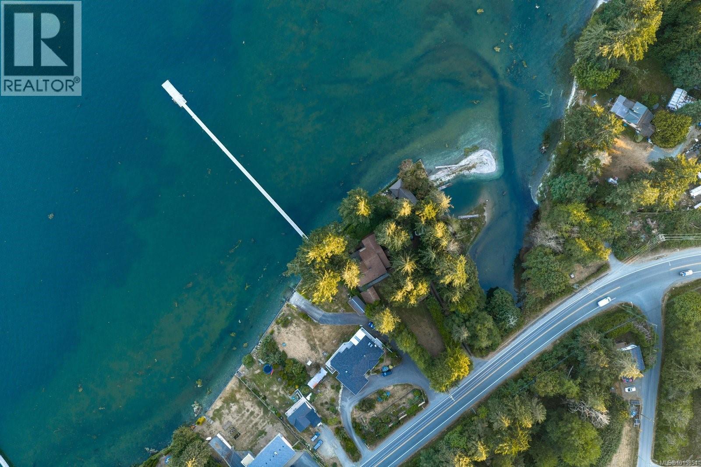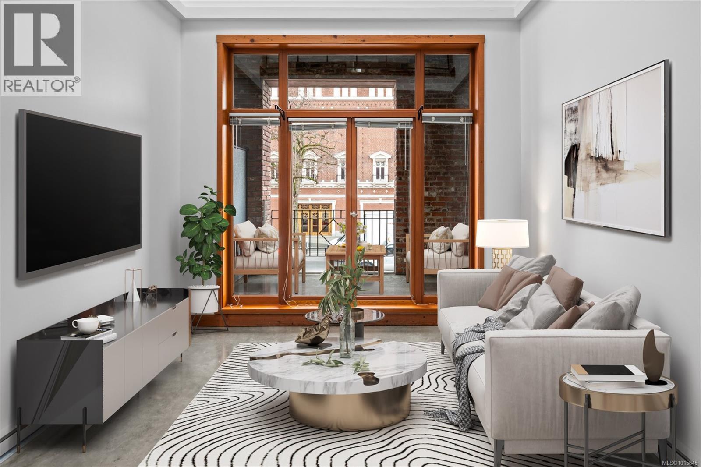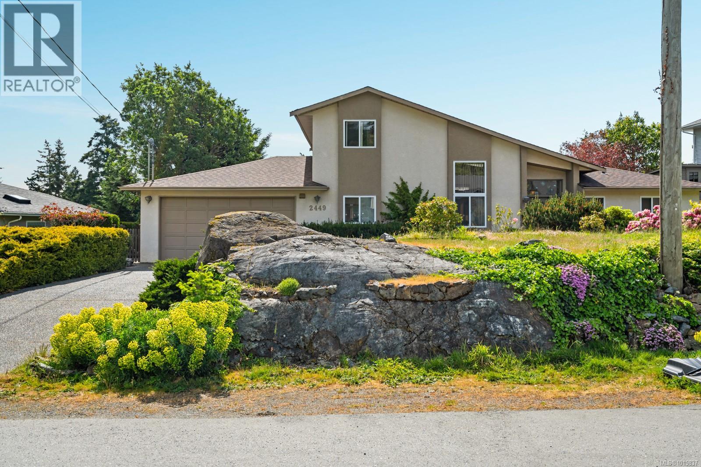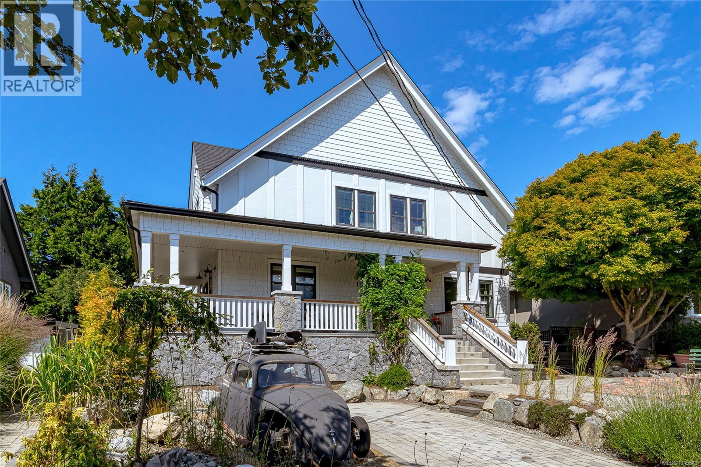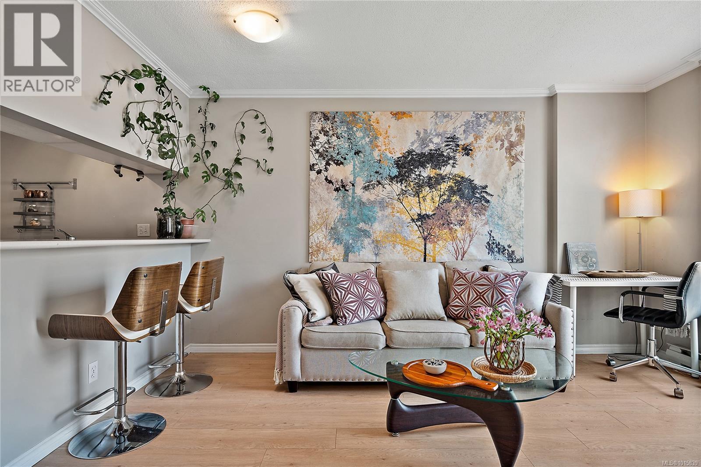- Houseful
- BC
- Langford
- Downtown Langford
- 2843 Jacklin Rd Unit 416 Rd
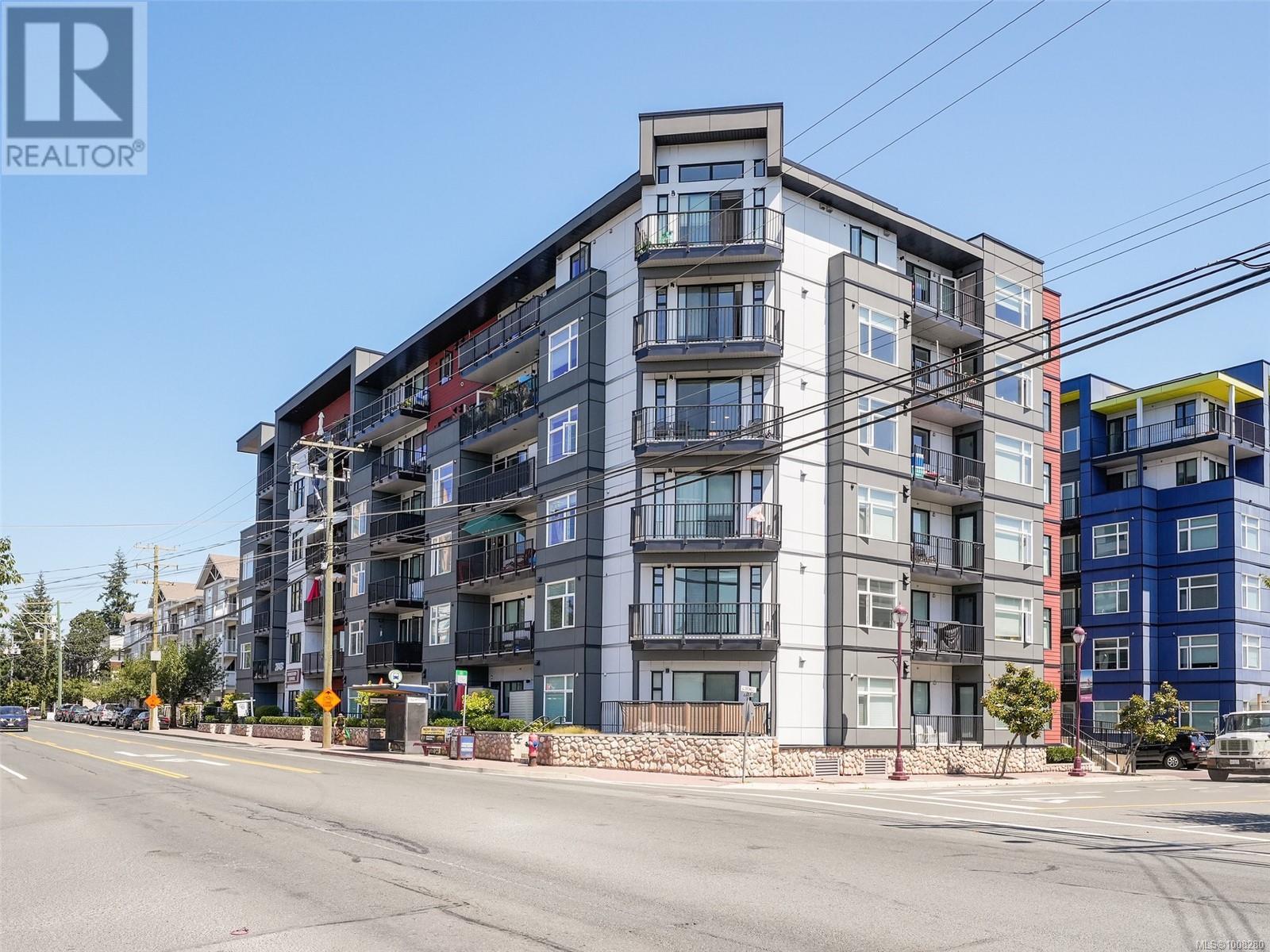
Highlights
Description
- Home value ($/Sqft)$540/Sqft
- Time on Houseful74 days
- Property typeSingle family
- Neighbourhood
- Median school Score
- Year built2020
- Mortgage payment
Enjoy sunsets in this bright southwest-facing corner unit in Langford Towers. This home is bathed in natural light with huge windows & modern amenities. The kitchen is spacious with a long island & eating bar, quartz countertops & newer appliances. Perfect layout with great separation between bedrooms & a bonus den or storage room. You'll also appreciate secure underground parking, bike room & in-suite laundry. Stepping outside, you'll love the 15'+ balcony—great for BBQs & evening sun. The building offers a tranquil outdoor courtyard and a professionally managed rental pool, making it wonderful for investors. Situated within walking distance of downtown Langford and Westshore Town Centre, this home offers perfect access to shopping, dining, and entertainment. Outdoor enthusiasts will appreciate proximity to YMCA, Langford Lake, Glen Lake, transit, and major highways. View today! (id:63267)
Home overview
- Cooling None
- Heat type Baseboard heaters
- # parking spaces 1
- Has garage (y/n) Yes
- # full baths 2
- # total bathrooms 2.0
- # of above grade bedrooms 2
- Community features Pets allowed, family oriented
- Subdivision Langford tower
- Zoning description Residential
- Directions 2021189
- Lot dimensions 835
- Lot size (acres) 0.01961936
- Building size 926
- Listing # 1008280
- Property sub type Single family residence
- Status Active
- Balcony 4.623m X 1.27m
Level: Main - Primary bedroom 3.073m X 3.048m
Level: Main - Living room 3.251m X 3.226m
Level: Main - Den 2.007m X 1.524m
Level: Main - Kitchen 3.277m X 2.54m
Level: Main - Bedroom 3.048m X 3.048m
Level: Main - 2.616m X 2.108m
Level: Main - Dining room 2.946m X 2.515m
Level: Main - Ensuite 1.524m X 2.438m
Level: Main - Bathroom 1.524m X 2.438m
Level: Main
- Listing source url Https://www.realtor.ca/real-estate/28648087/416-2843-jacklin-rd-langford-langford-proper
- Listing type identifier Idx

$-921
/ Month

