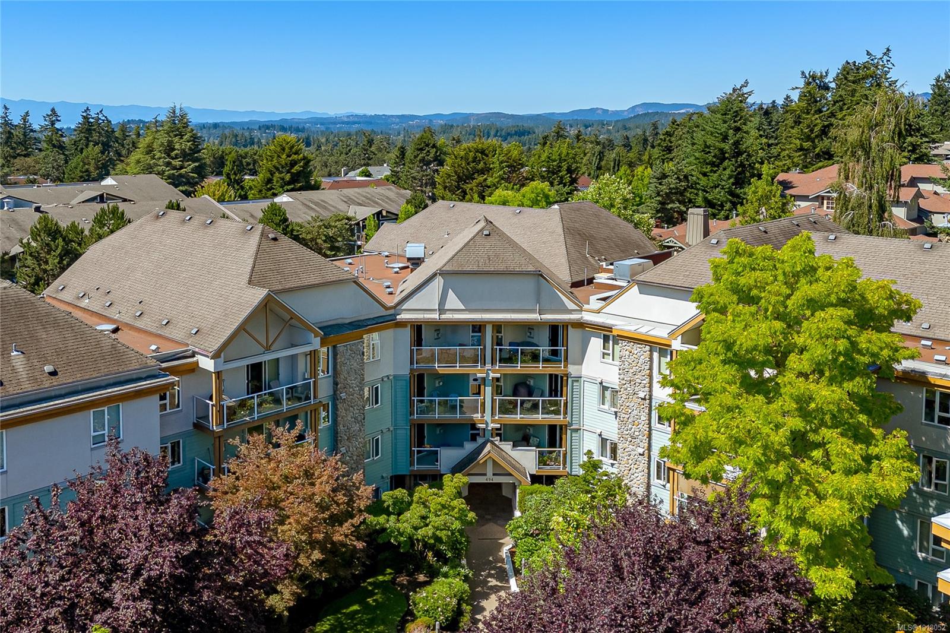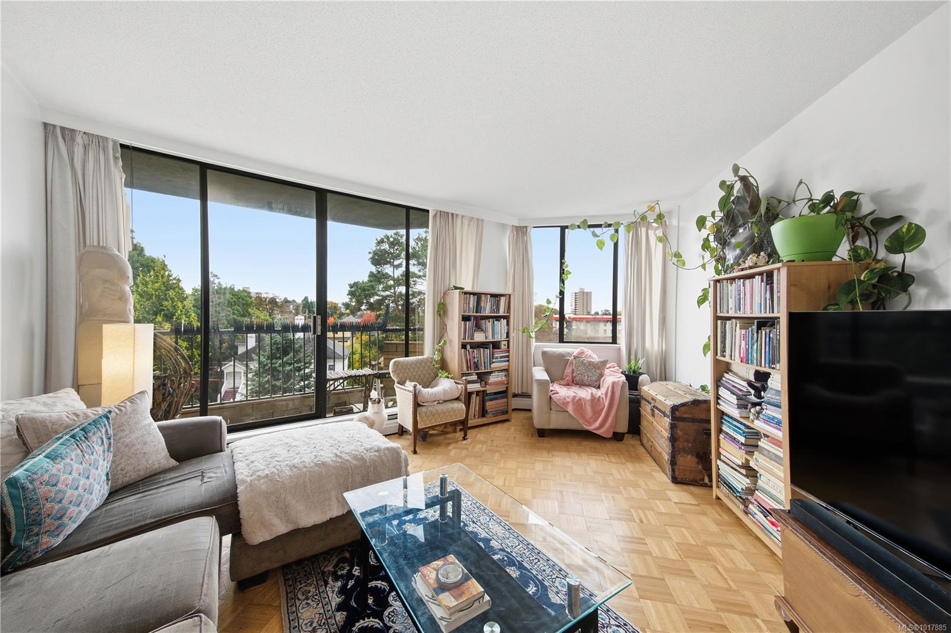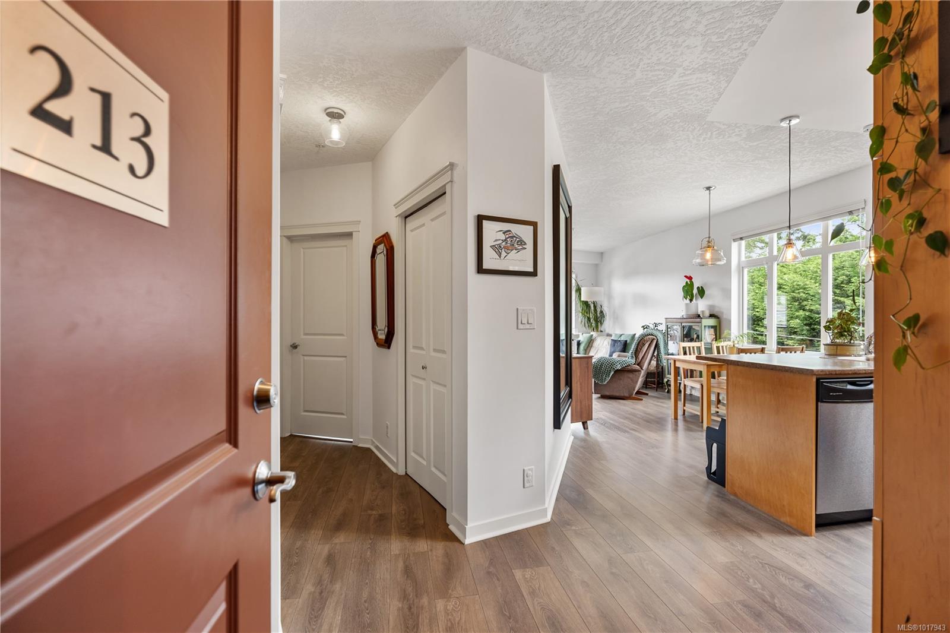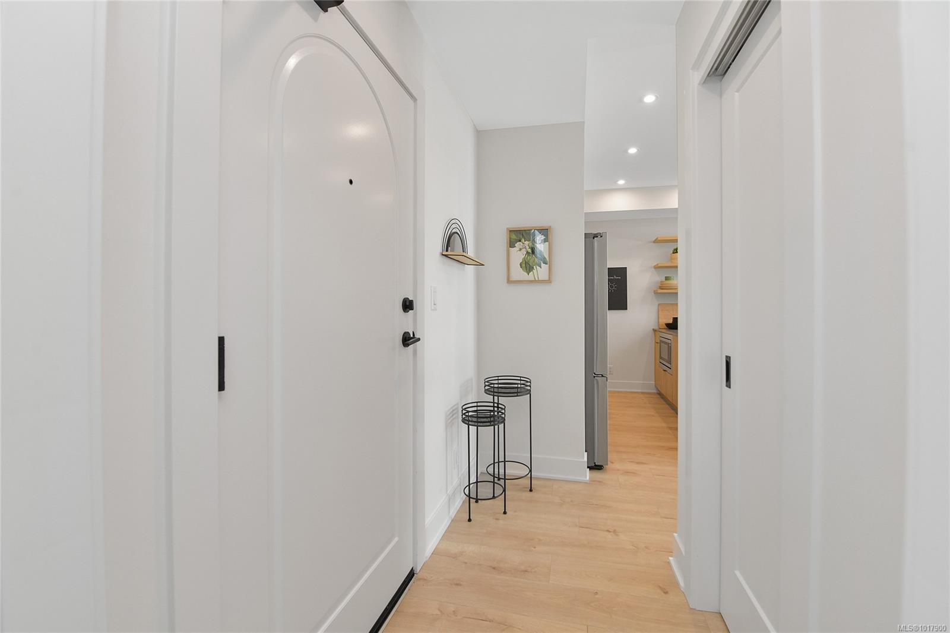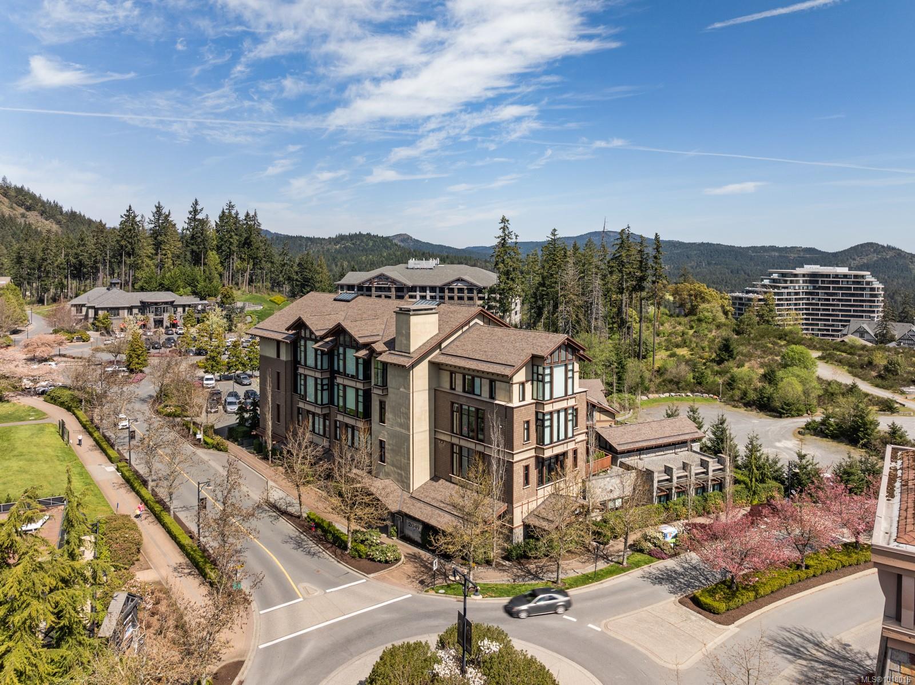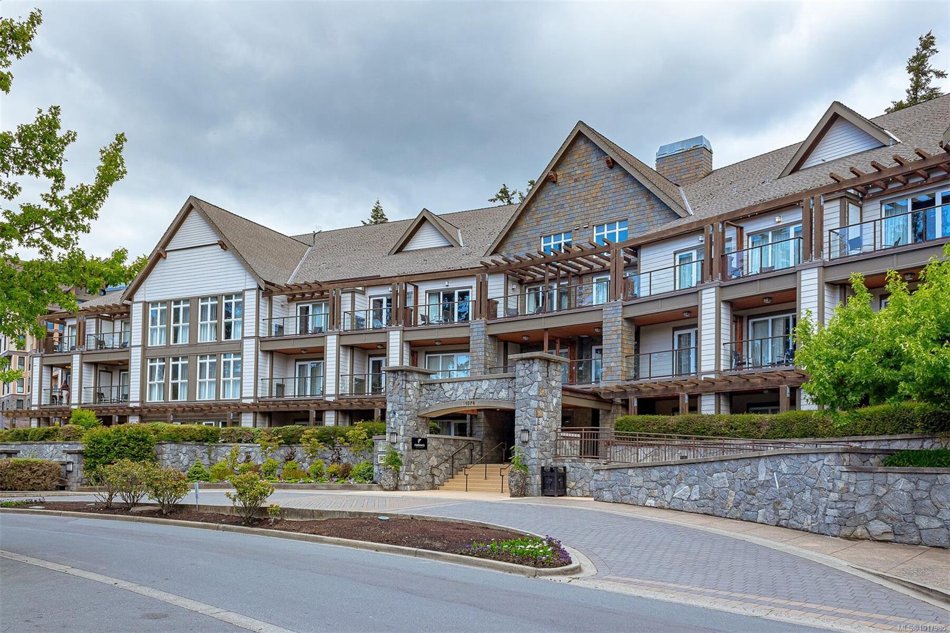- Houseful
- BC
- Langford
- Downtown Langford
- 2843 Jacklin Rd Apt 607
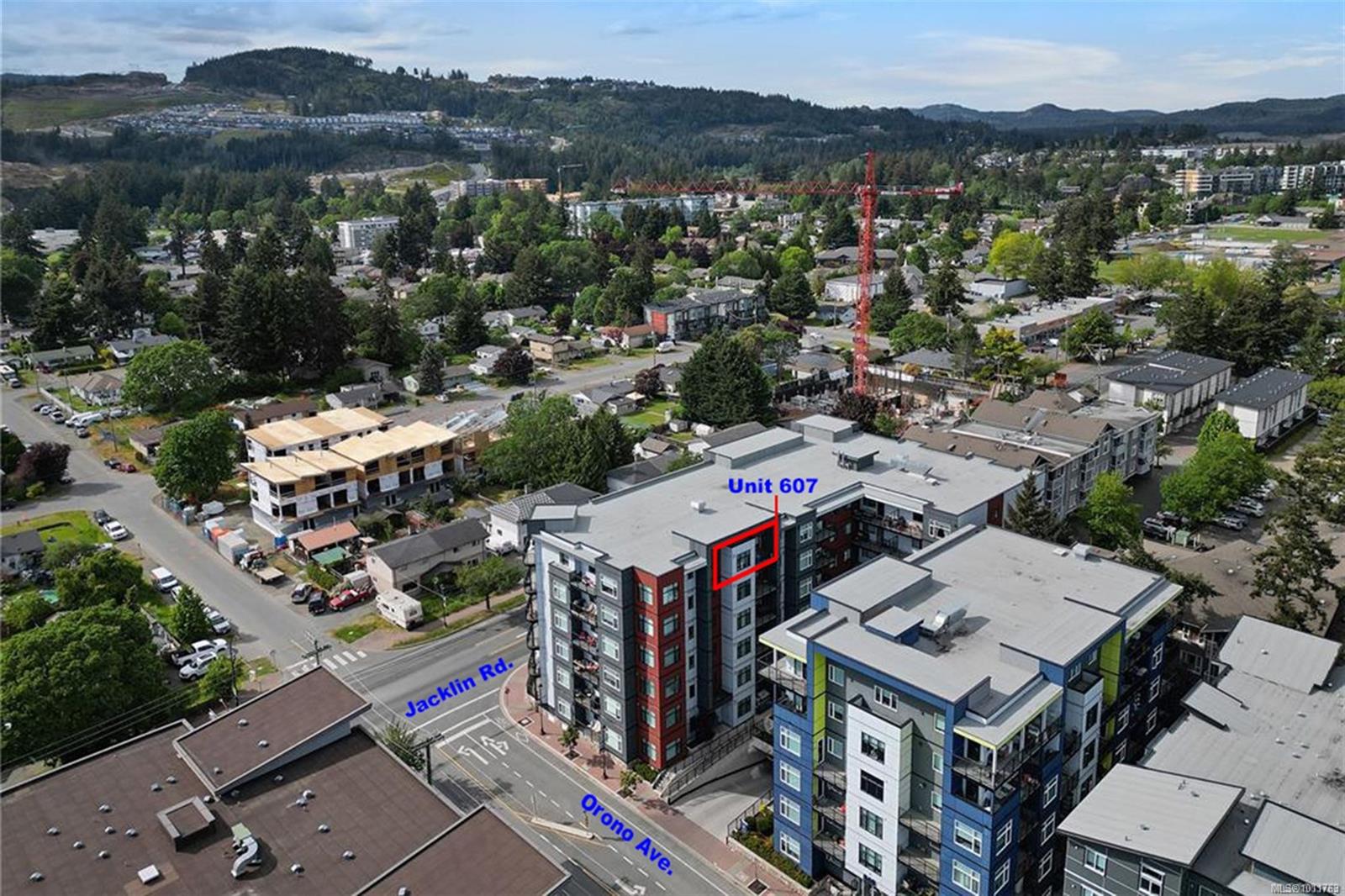
Highlights
Description
- Home value ($/Sqft)$493/Sqft
- Time on Houseful61 days
- Property typeResidential
- Neighbourhood
- Median school Score
- Lot size871 Sqft
- Year built2020
- Mortgage payment
Built in 2020, Langford Towers delivers comfortable living in a well-managed, beautifully designed building. This top-floor 2.5 bedroom unit has an excellent layout, with an open kitchen; 2 bedrooms on opposite sides of the living room; two bathrooms; and an extra flex-room for a den, office, or additional storage. Features include an ensuite and walk-in closet attached to the primary bedroom; in-suite laundry; east-facing balcony on the quiet side of the building; as well as secure, underground parking and bike room. The building has a tranquil outdoor courtyard to share with your neighbours and guests. This central location is within easy reach of big box stores as well as local favourites for meals out, like House of Boateng, Jones BBQ, and Floyd’s Diner. A short drive will take you to Langford Lake, Royal Colwood Golf Club, Bear Mountain, Royal Road’s campus, or Goldstream Provincial Park. This home will make a great option for new buyers, investors, or seniors looking to downsize.
Home overview
- Cooling None
- Heat type Baseboard, electric
- Sewer/ septic Sewer connected
- # total stories 6
- Building amenities Bike storage, elevator(s)
- Construction materials Cement fibre, frame wood
- Foundation Concrete perimeter
- Roof Asphalt torch on
- Exterior features Balcony, wheelchair access
- # parking spaces 1
- Parking desc Underground
- # total bathrooms 2.0
- # of above grade bedrooms 2
- # of rooms 7
- Flooring Laminate
- Appliances Dishwasher, dryer, microwave, oven/range electric, refrigerator, washer
- Has fireplace (y/n) No
- Laundry information In unit
- Interior features Controlled entry, dining/living combo
- County Capital regional district
- Area Langford
- View City, mountain(s)
- Water source Municipal
- Zoning description Multi-family
- Directions 5280
- Exposure East
- Lot desc Easy access, family-oriented neighbourhood, near golf course, recreation nearby, serviced, shopping nearby, sidewalk
- Lot size (acres) 0.02
- Building size 1012
- Mls® # 1011763
- Property sub type Condominium
- Status Active
- Virtual tour
- Tax year 2024
- Bathroom Main
Level: Main - Den Main: 9m X 8m
Level: Main - Bedroom Main: 10m X 11m
Level: Main - Primary bedroom Main: 12m X 10m
Level: Main - Kitchen Main: 9m X 11m
Level: Main - Ensuite Main
Level: Main - Living room Main: 11m X 12m
Level: Main
- Listing type identifier Idx

$-897
/ Month

