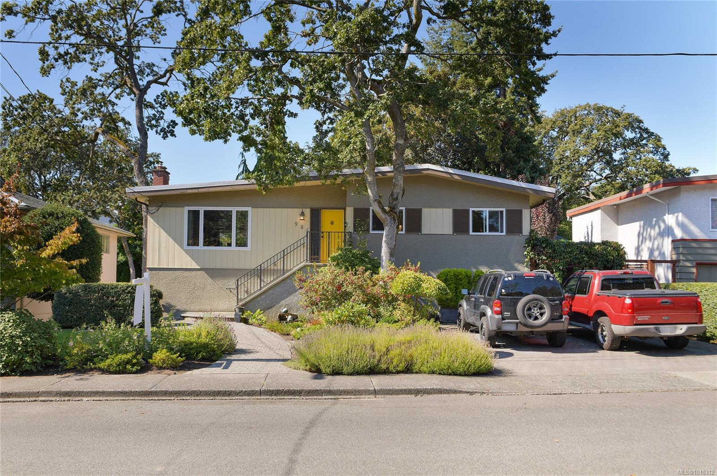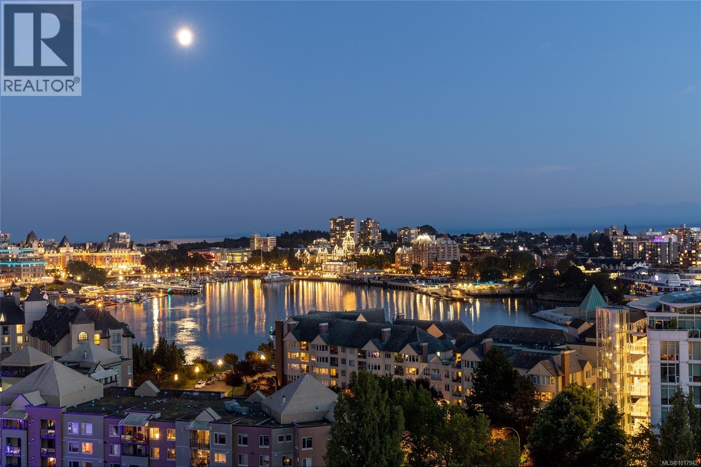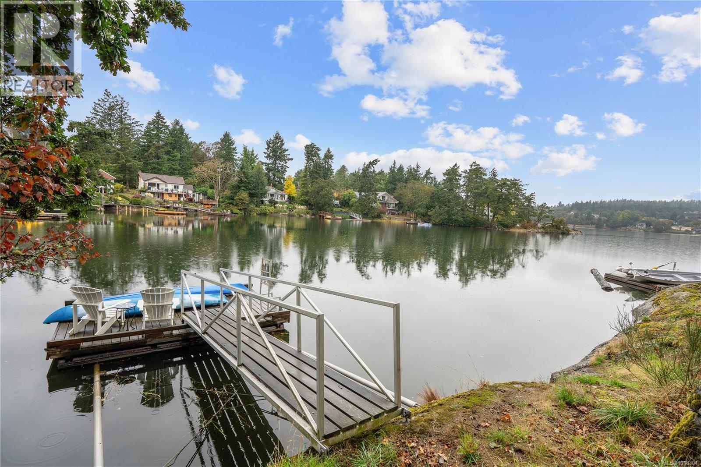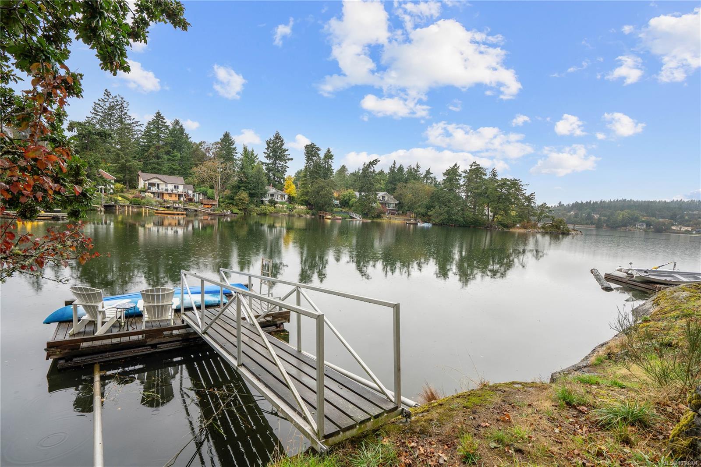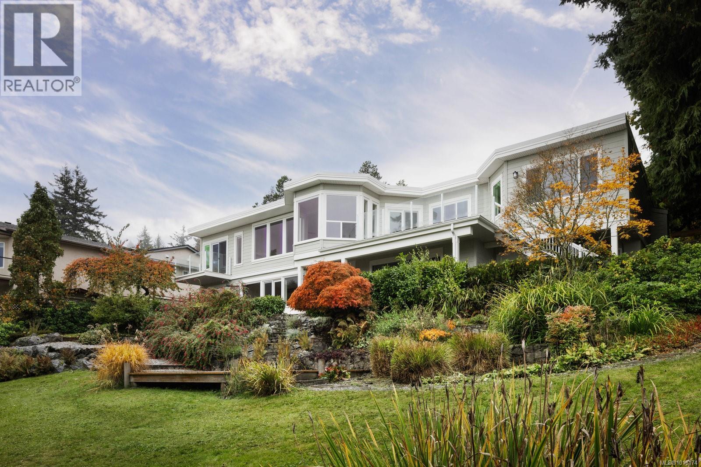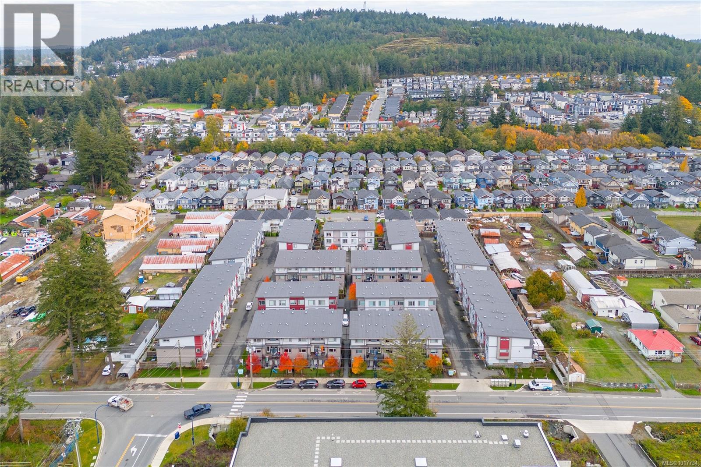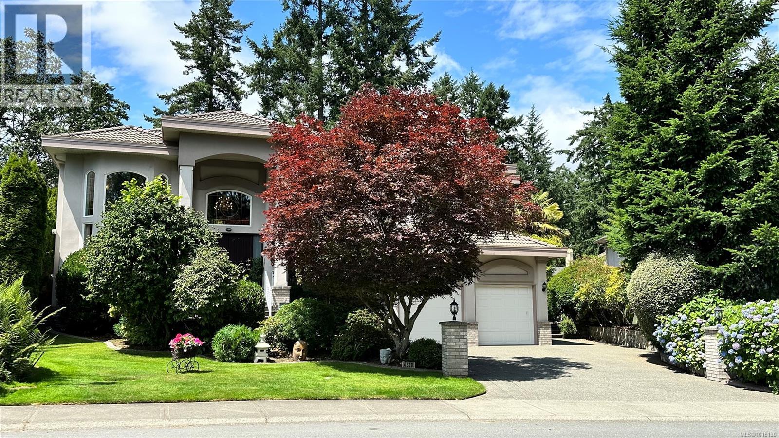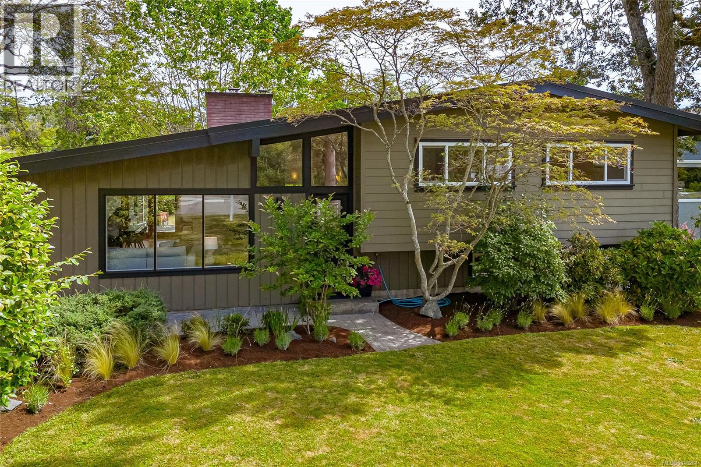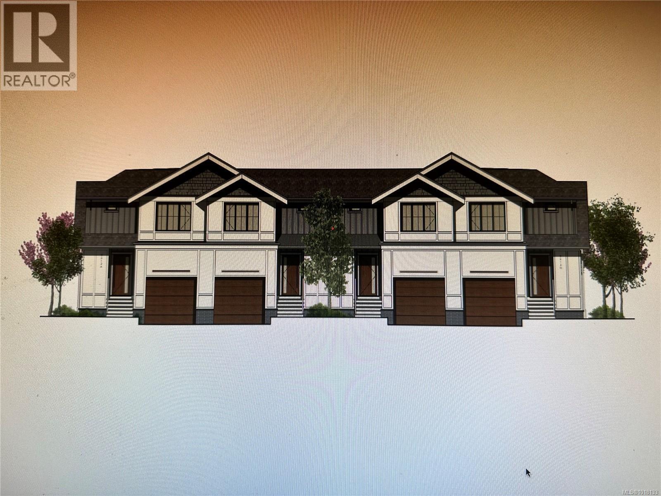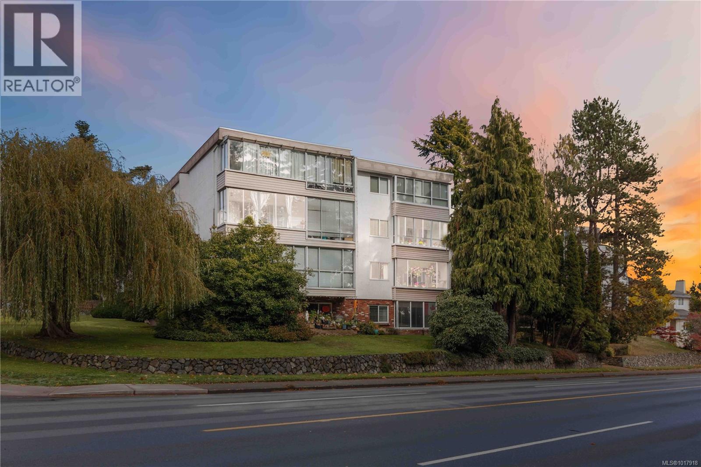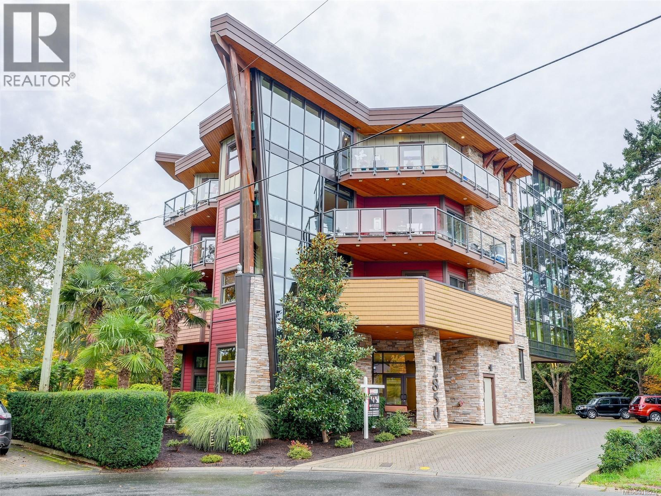
2850 Aldwynd Rd Unit 401 Rd
2850 Aldwynd Rd Unit 401 Rd
Highlights
Description
- Home value ($/Sqft)$656/Sqft
- Time on Housefulnew 11 hours
- Property typeSingle family
- StyleCharacter,westcoast,other
- Neighbourhood
- Median school Score
- Year built2012
- Mortgage payment
The Fairwynd, AKA “The Tree House,” is a luxurious 2012 penthouse condominium in Langford’s premier flagship building, backing onto the 2nd green of Royal Colwood Golf Course. Tucked at the end of a quiet cul-de-sac, this spacious 2BR, 2BA end unit sits among the treetops & showcases stunning views. Featuring floor-to-ceiling windows, a gourmet kitchen w/quartz countertops, stainless appliances, wine fridge, rich cabinetry, & a center island. The open-concept layout offers 9’ ceilings, a 3-sided gas fireplace w/stone surround, gorgeous wood floors, & access to multiple sun-drenched decks. The primary suite includes a WIC, 5-piece luxury ensuite, & a private balcony. The generous second bedroom also enjoys deck access & lovely views. Additional highlights: heated floors, gas hot water on demand, heat pump, BBQ hookup, pet friendly & custom Illusion blinds. Just steps to Goldstream Village, Veterans Memorial Park (w/Saturday market), & all amenities. A rare find, call today! (id:63267)
Home overview
- Cooling Air conditioned
- Heat source Electric, natural gas
- Heat type Baseboard heaters, heat pump
- # parking spaces 1
- # full baths 2
- # total bathrooms 2.0
- # of above grade bedrooms 2
- Has fireplace (y/n) Yes
- Community features Pets allowed with restrictions, family oriented
- Subdivision The fairwynd
- View Mountain view, valley view
- Zoning description Multi-family
- Directions 2185784
- Lot dimensions 1112
- Lot size (acres) 0.026127819
- Building size 1112
- Listing # 1018232
- Property sub type Single family residence
- Status Active
- Primary bedroom 3.658m X 3.353m
Level: Main - Kitchen 3.658m X 2.743m
Level: Main - Bathroom 4 - Piece
Level: Main - Dining room 4.267m X 2.134m
Level: Main - Ensuite 5 - Piece
Level: Main - 2.438m X 1.524m
Level: Main - Balcony 4.572m X 2.134m
Level: Main - Bedroom 4.572m X 3.962m
Level: Main - Balcony 2.743m X 2.743m
Level: Main - Living room 4.877m X 4.267m
Level: Main
- Listing source url Https://www.realtor.ca/real-estate/29030877/401-2850-aldwynd-rd-langford-fairway
- Listing type identifier Idx

$-1,415
/ Month

