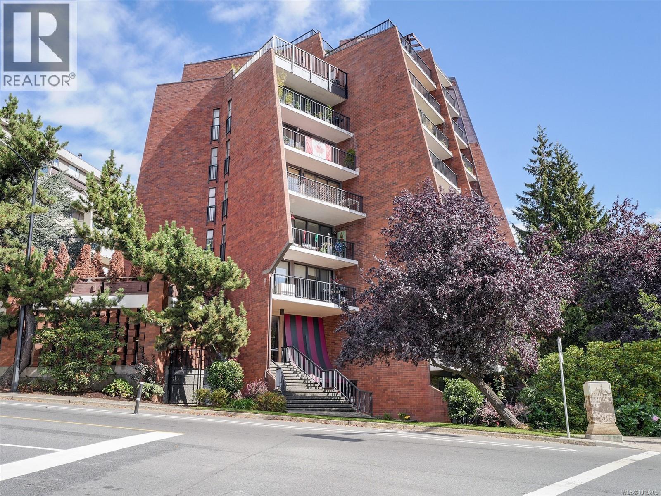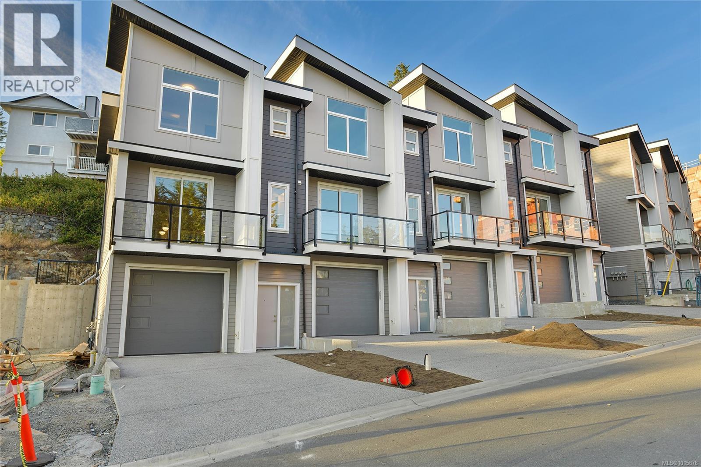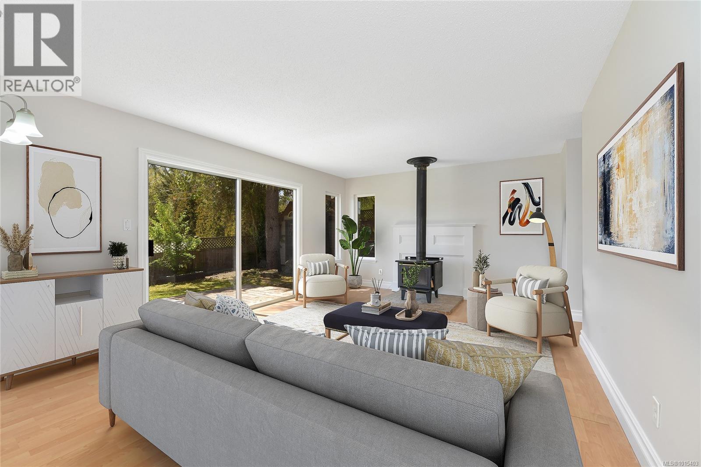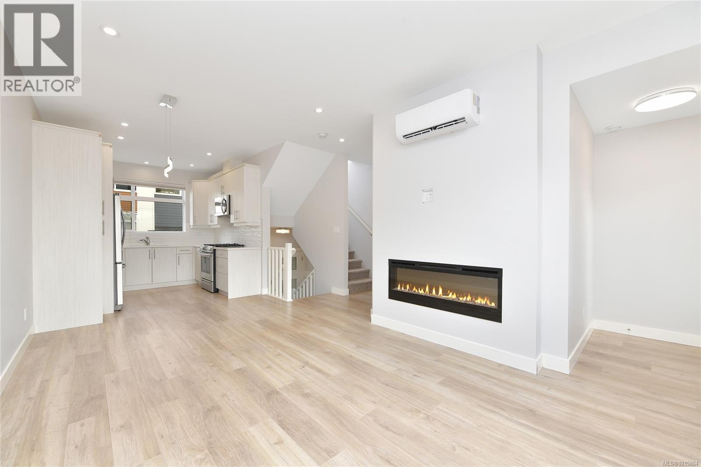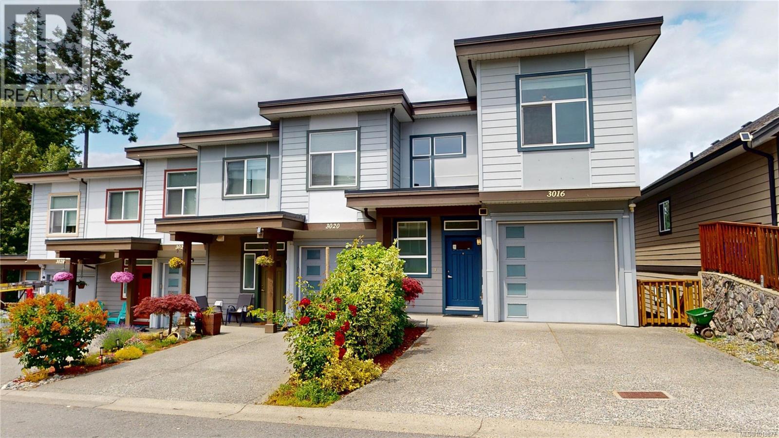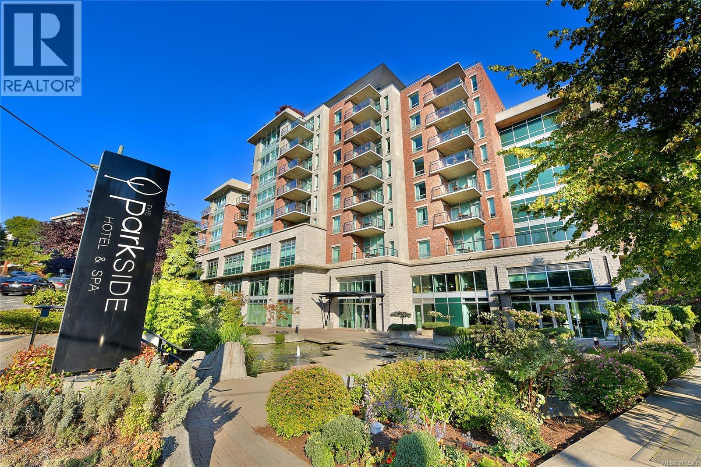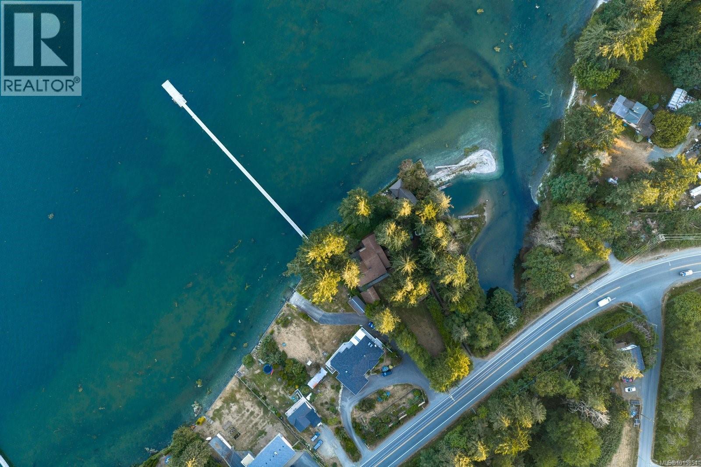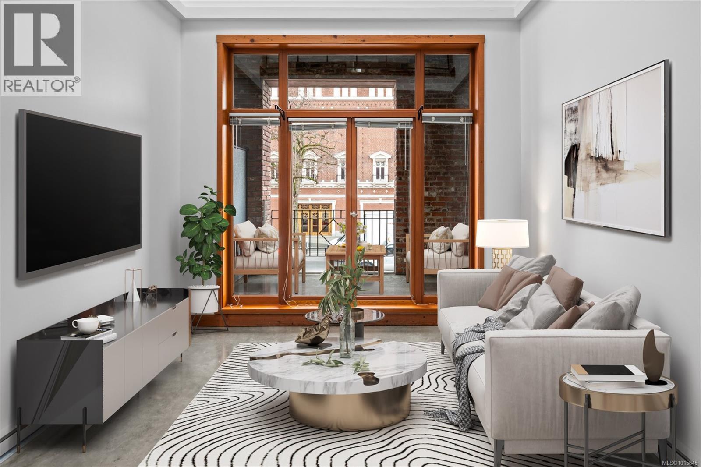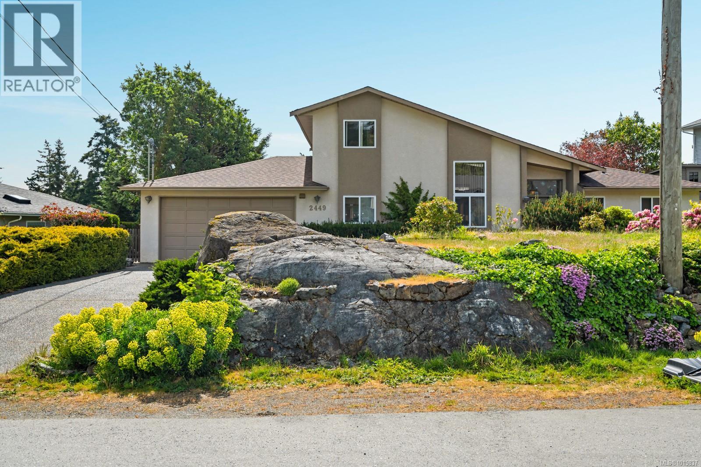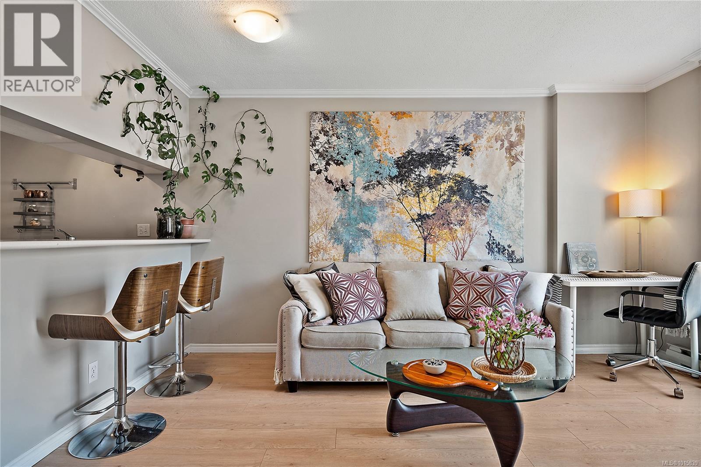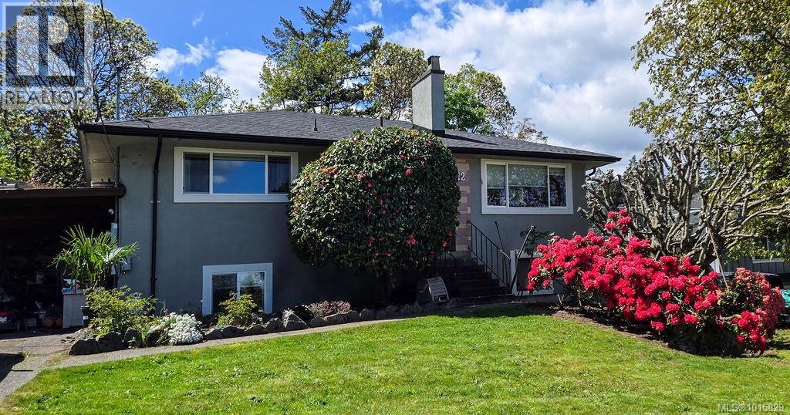- Houseful
- BC
- Langford
- Goldstream
- 2852 Santana Dr
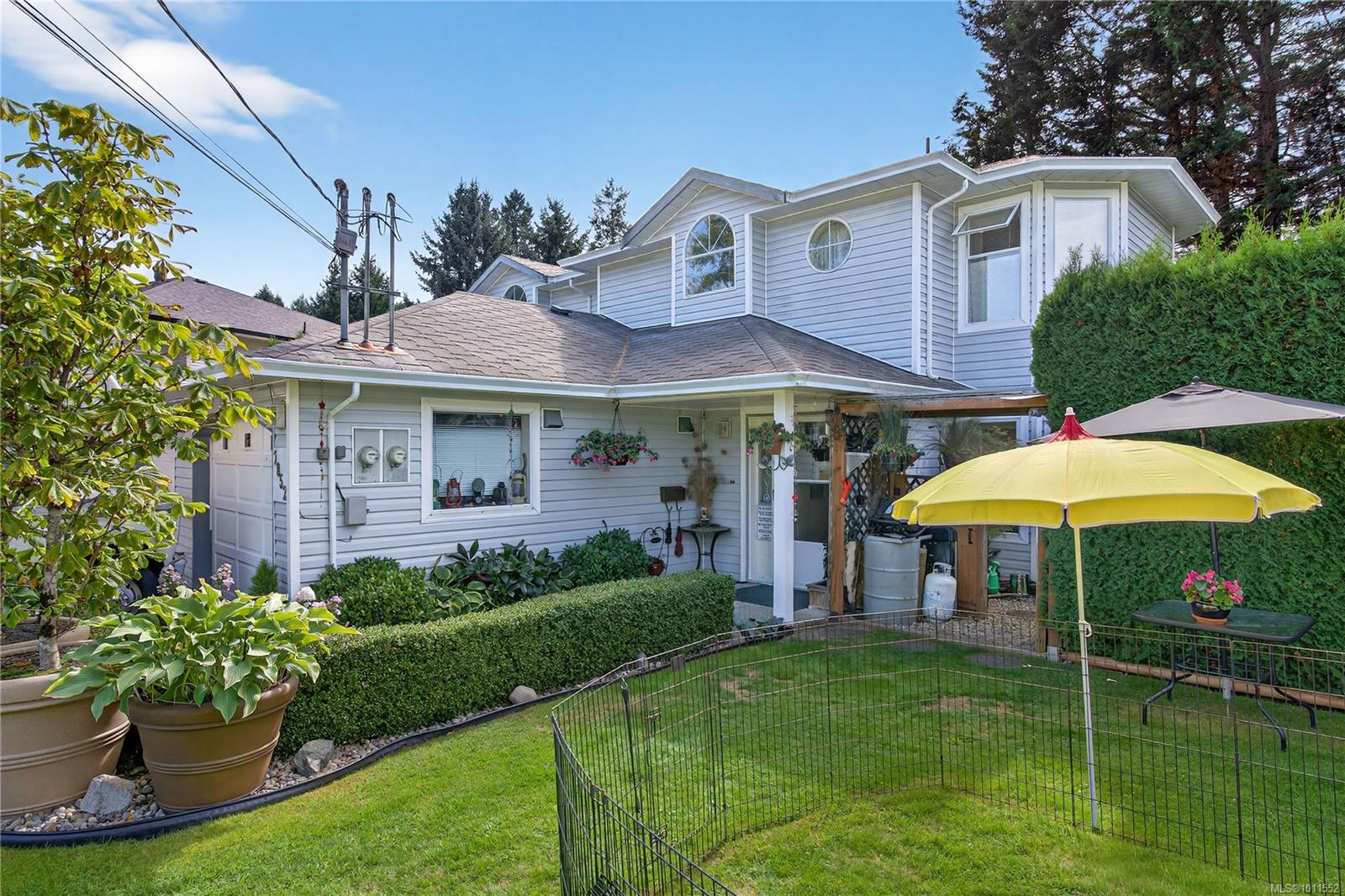
Highlights
Description
- Home value ($/Sqft)$639/Sqft
- Time on Houseful17 days
- Property typeResidential
- Neighbourhood
- Median school Score
- Lot size6,098 Sqft
- Year built1992
- Garage spaces1
- Mortgage payment
Welcome to this charming and well-kept half duplex nestled in Langford’s sought-after Goldstream neighborhood. Tenanted for over 25 years and lovingly cared for like it was their own. BOTH SIDES OF THIS DUPLEX ARE CURRENTLY FOR SALE. Main floor features a formal living room with a cozy gas fireplace and kitchen with a generous dining area, perfect for hosting family dinners or entertaining guests. From the kitchen, walk out to a private patio surrounded by lush gardens, ideal for relaxing or enjoying your morning coffee. Laundry room and a full 3-piece bathroom round out the main level. Upstairs, you’ll find three roomy bedrooms, including a large primary with its own ensuite, plus a full 4-piece bathroom for the rest of the family. The single-car garage offers convenience, and the beautifully landscaped yard adds curb appeal and tranquility. Tucked away at the end of a quiet cul-de-sac, this home offers direct pathway access to Willway Elementary, perfect for families with young kids.
Home overview
- Cooling Other
- Heat type Baseboard, propane
- Sewer/ septic Sewer connected
- # total stories 2
- Construction materials Frame wood, insulation: ceiling, insulation: partial, vinyl siding
- Foundation Concrete perimeter
- Roof Asphalt shingle
- # garage spaces 1
- # parking spaces 2
- Has garage (y/n) Yes
- Parking desc Attached, garage, open
- # total bathrooms 3.0
- # of above grade bedrooms 3
- # of rooms 11
- Has fireplace (y/n) Yes
- Laundry information In house
- Interior features Eating area
- County Capital regional district
- Area Langford
- Water source Municipal
- Zoning description Residential
- Directions 5572
- Exposure North
- Lot size (acres) 0.14
- Basement information None
- Building size 1284
- Mls® # 1011552
- Property sub type Single family residence
- Status Active
- Tax year 2024
- Bathroom Second
Level: 2nd - Bedroom Second: 3.175m X 2.642m
Level: 2nd - Ensuite Second
Level: 2nd - Bedroom Second: 3.277m X 3.048m
Level: 2nd - Primary bedroom Second: 3.708m X 3.708m
Level: 2nd - Laundry Main: 2.591m X 1.524m
Level: Main - Main: 6.68m X 3.353m
Level: Main - Living room Main: 5.842m X 4.877m
Level: Main - Bathroom Main
Level: Main - Eating area Main: 3.048m X 3.404m
Level: Main - Kitchen Main: 2.692m X 2.642m
Level: Main
- Listing type identifier Idx

$-2,186
/ Month

