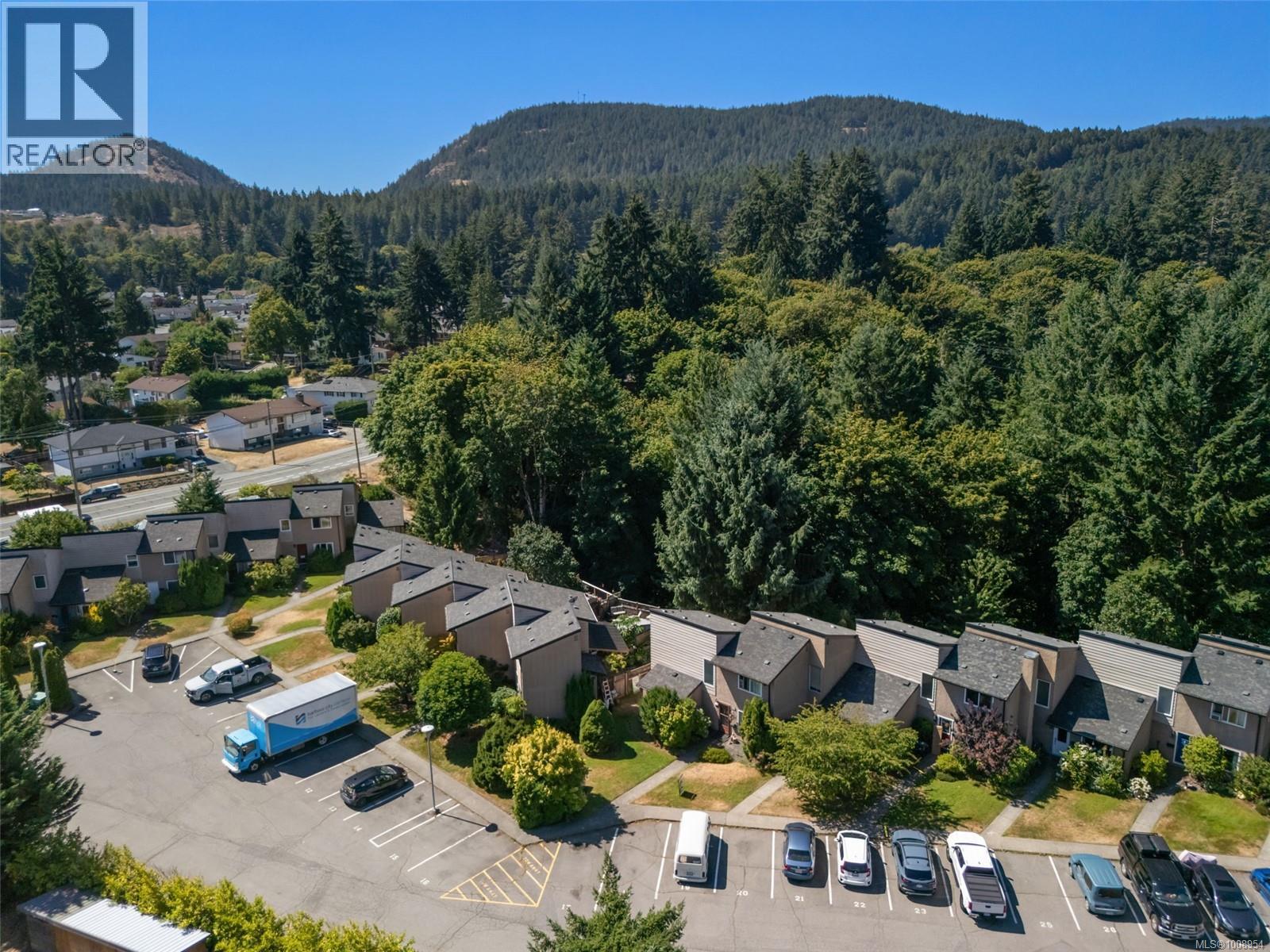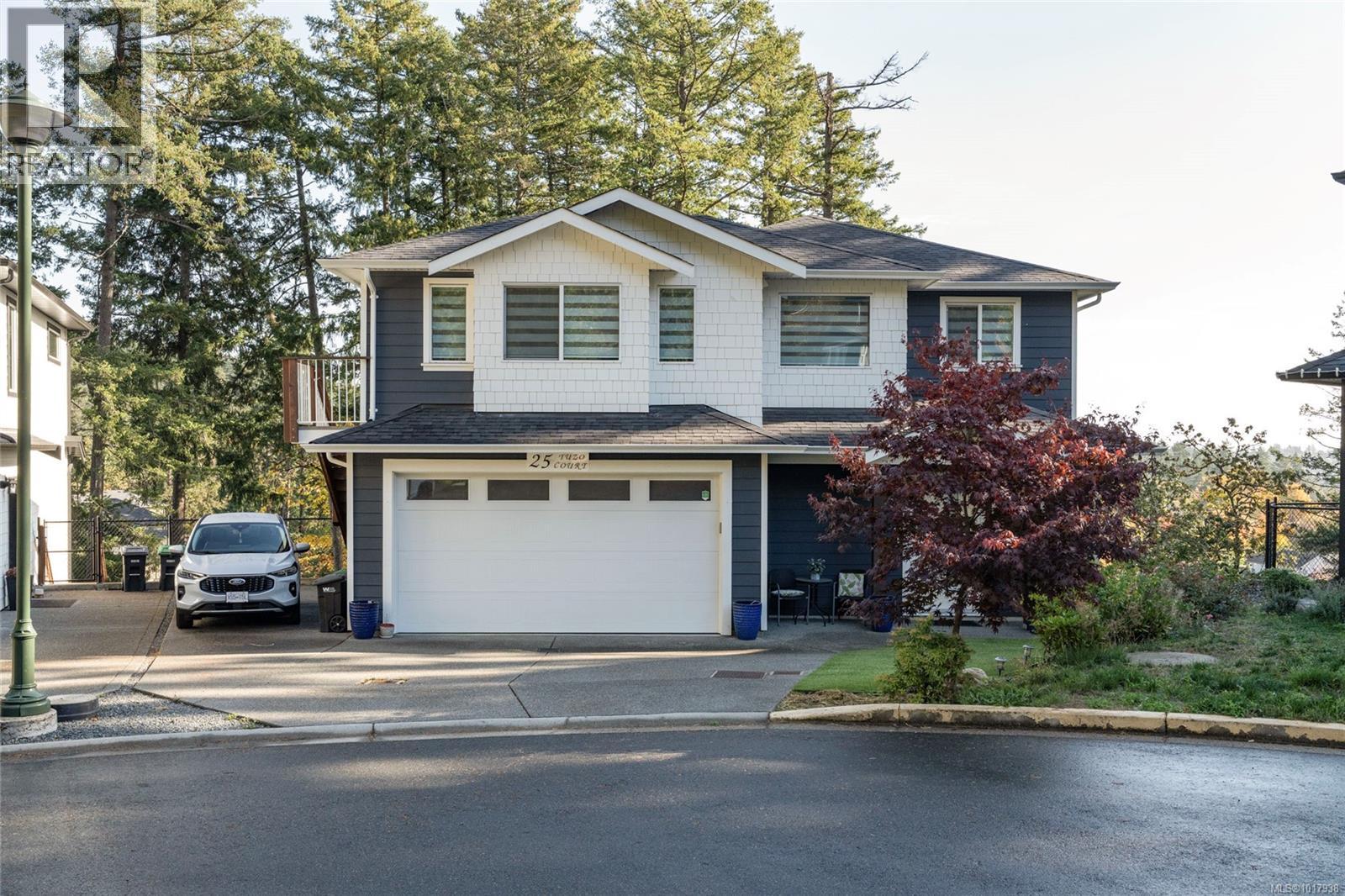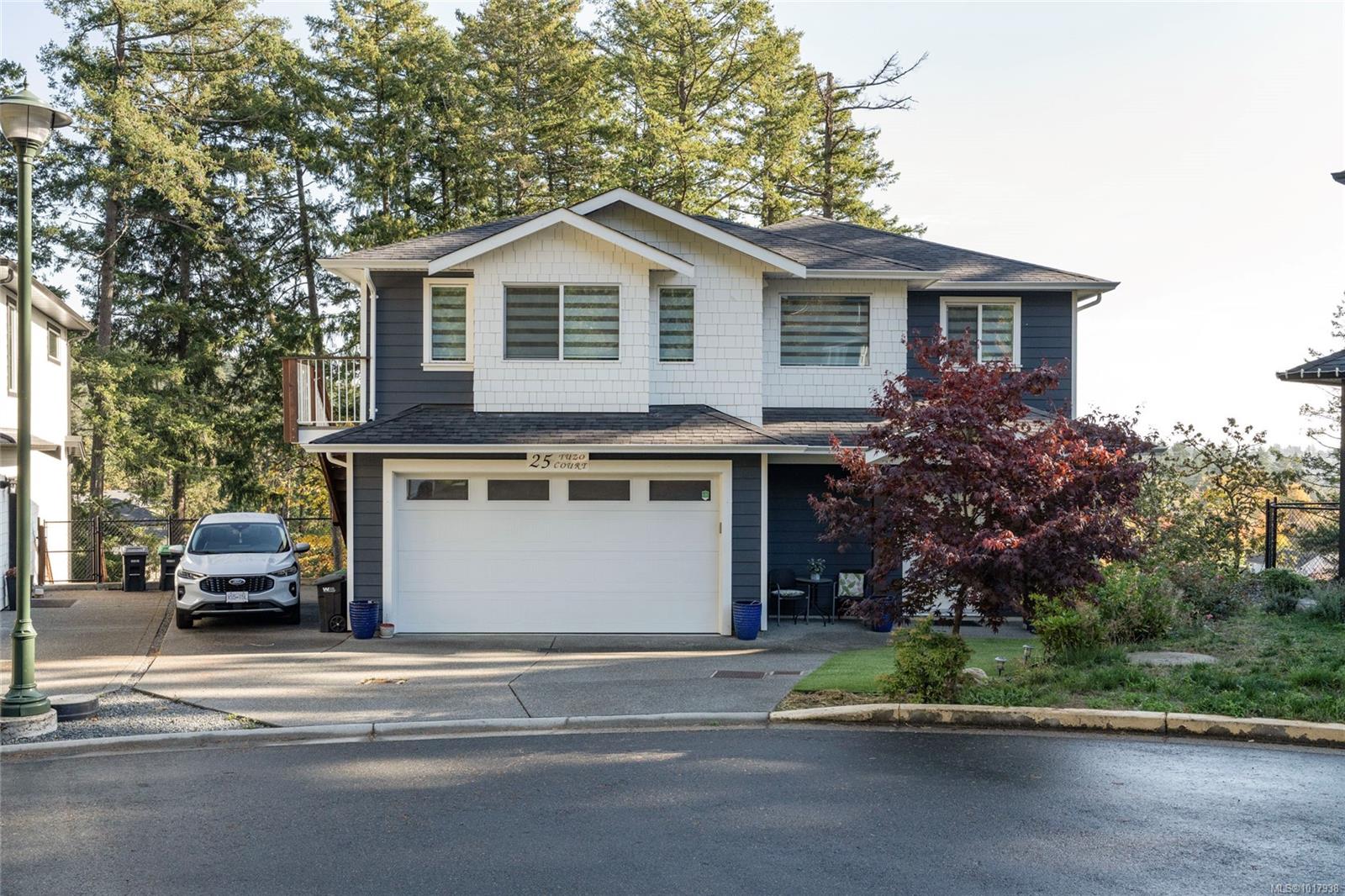- Houseful
- BC
- Langford
- Goldstream
- 2860 Sooke Lake Rd Unit 111 Rd

2860 Sooke Lake Rd Unit 111 Rd
2860 Sooke Lake Rd Unit 111 Rd
Highlights
Description
- Home value ($/Sqft)$426/Sqft
- Time on Houseful69 days
- Property typeSingle family
- Neighbourhood
- Median school Score
- Year built1977
- Mortgage payment
Rare offering! Strata allows multiple pets with no size restrictions!! Welcome home to this 3 bed 1 bath, open concept townhouse in the well run Canyon Park Estates which allows rentals and pets (see bylaws). New hot water heater and windows have been updated. The bright kitchen with large pantry/laundry flows into the dining room and outside patio area, backing onto sunning westcoast mature forest with the sun streaming through the trees (Goldstream Provincial Park!). Enjoy this private end unit complete with bathroom window, storage access and two parking spaces directly in front of home. All this tucked in behind mature landscaping to feel private, yet so close to so many amenities! Contact your realtor today for for more details and a private showing! Measurements are approximate, buyer to verify. (id:63267)
Home overview
- Cooling None
- Heat type Baseboard heaters
- # parking spaces 2
- # full baths 1
- # total bathrooms 1.0
- # of above grade bedrooms 3
- Community features Pets allowed, family oriented
- Subdivision Canyon park estates
- Zoning description Multi-family
- Lot dimensions 1847
- Lot size (acres) 0.043397557
- Building size 1361
- Listing # 1008954
- Property sub type Single family residence
- Status Active
- Bedroom 3.048m X 2.438m
Level: 2nd - Bedroom 3.048m X 3.048m
Level: 2nd - Other 1.829m X 3.962m
Level: 2nd - Primary bedroom 3.658m X 3.962m
Level: 2nd - Bathroom 4 - Piece
Level: 2nd - Living room 3.658m X 4.572m
Level: Main - Dining room 3.962m X 2.438m
Level: Main - Kitchen 3.048m X 2.438m
Level: Main - Laundry 2.134m X 2.438m
Level: Main - 3.353m X 5.791m
Level: Other - Storage 1.524m X 3.658m
Level: Other - Storage 3.048m X 2.743m
Level: Other
- Listing source url Https://www.realtor.ca/real-estate/28728477/111-2860-sooke-lake-rd-langford-goldstream
- Listing type identifier Idx

$-1,121
/ Month












