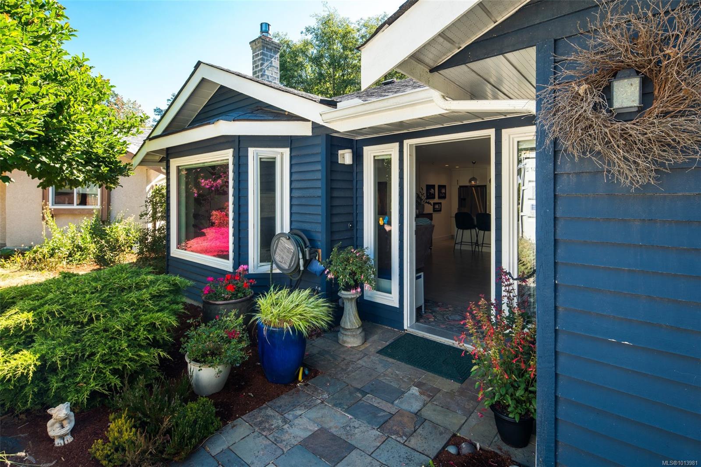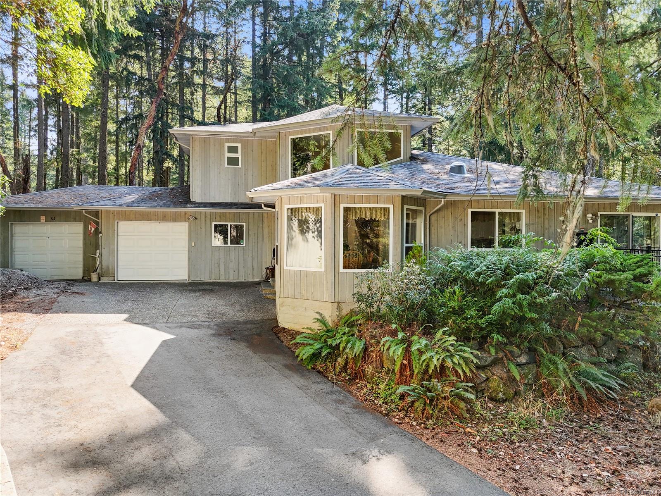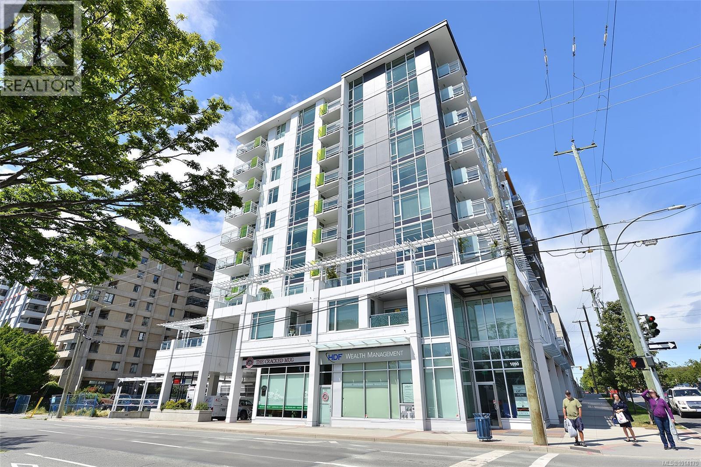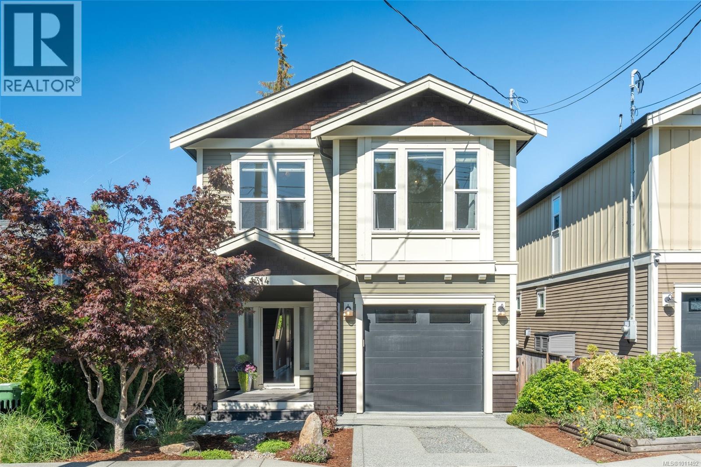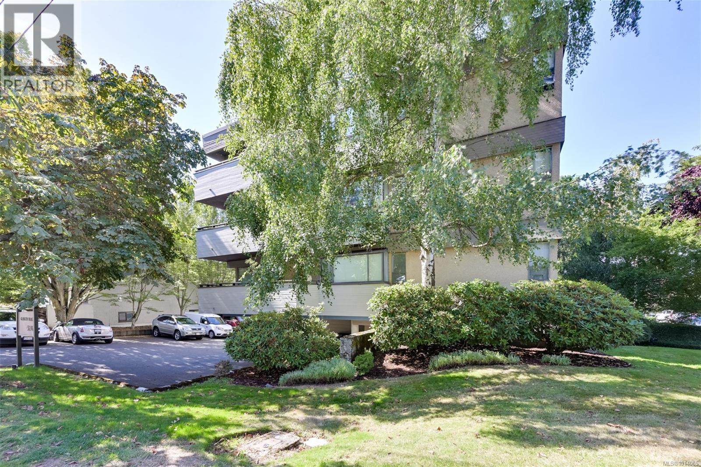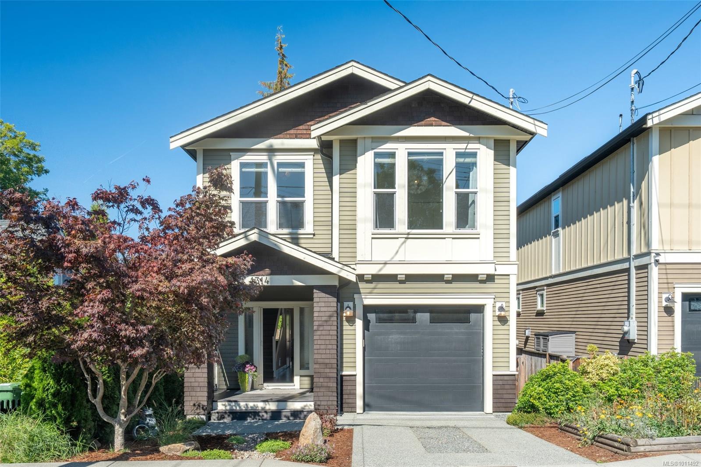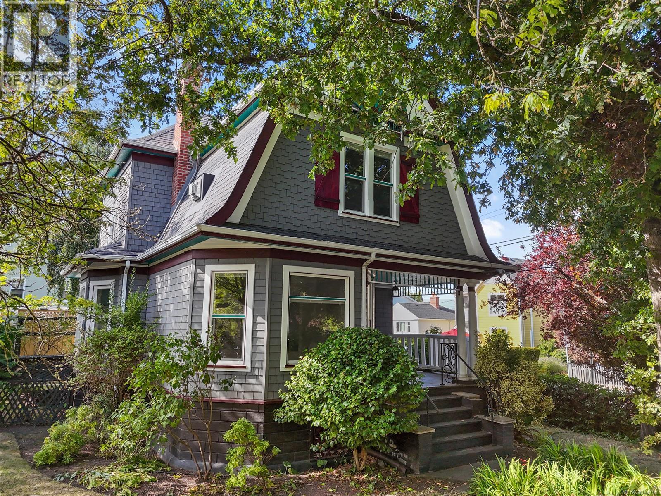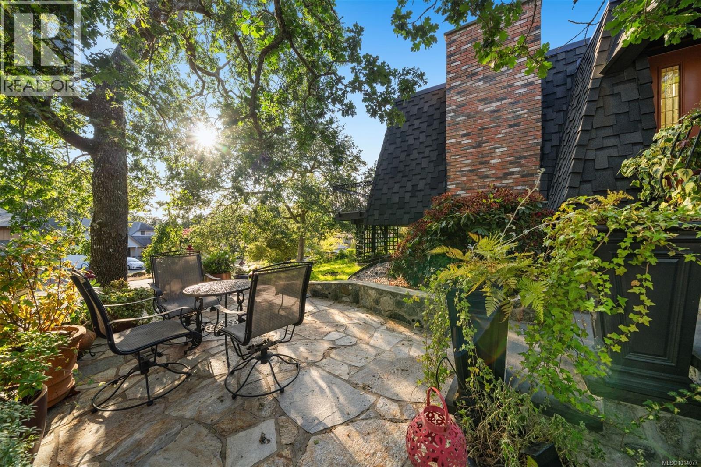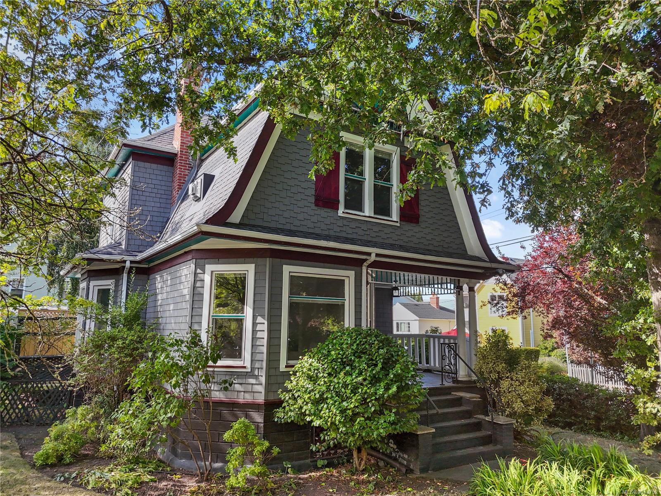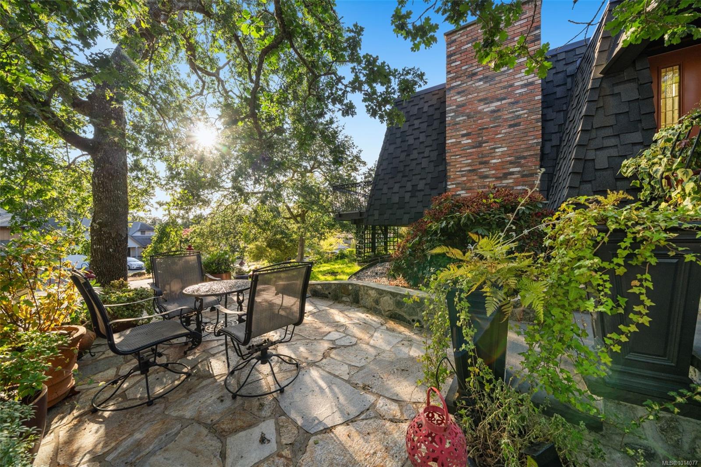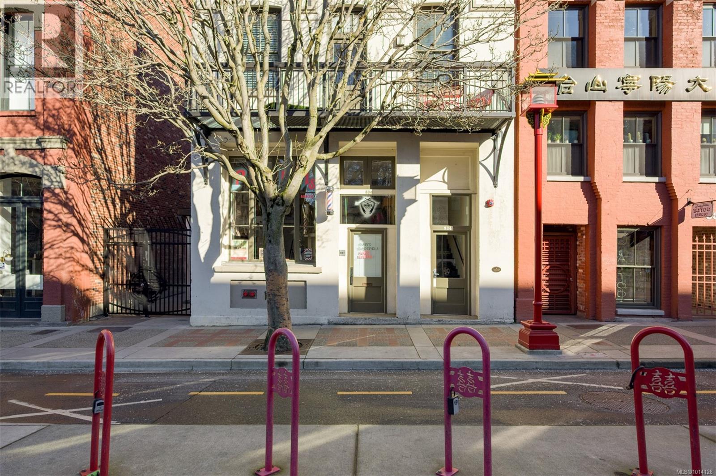- Houseful
- BC
- Langford
- Downtown Langford
- 2864 Jacklin Rd Apt B
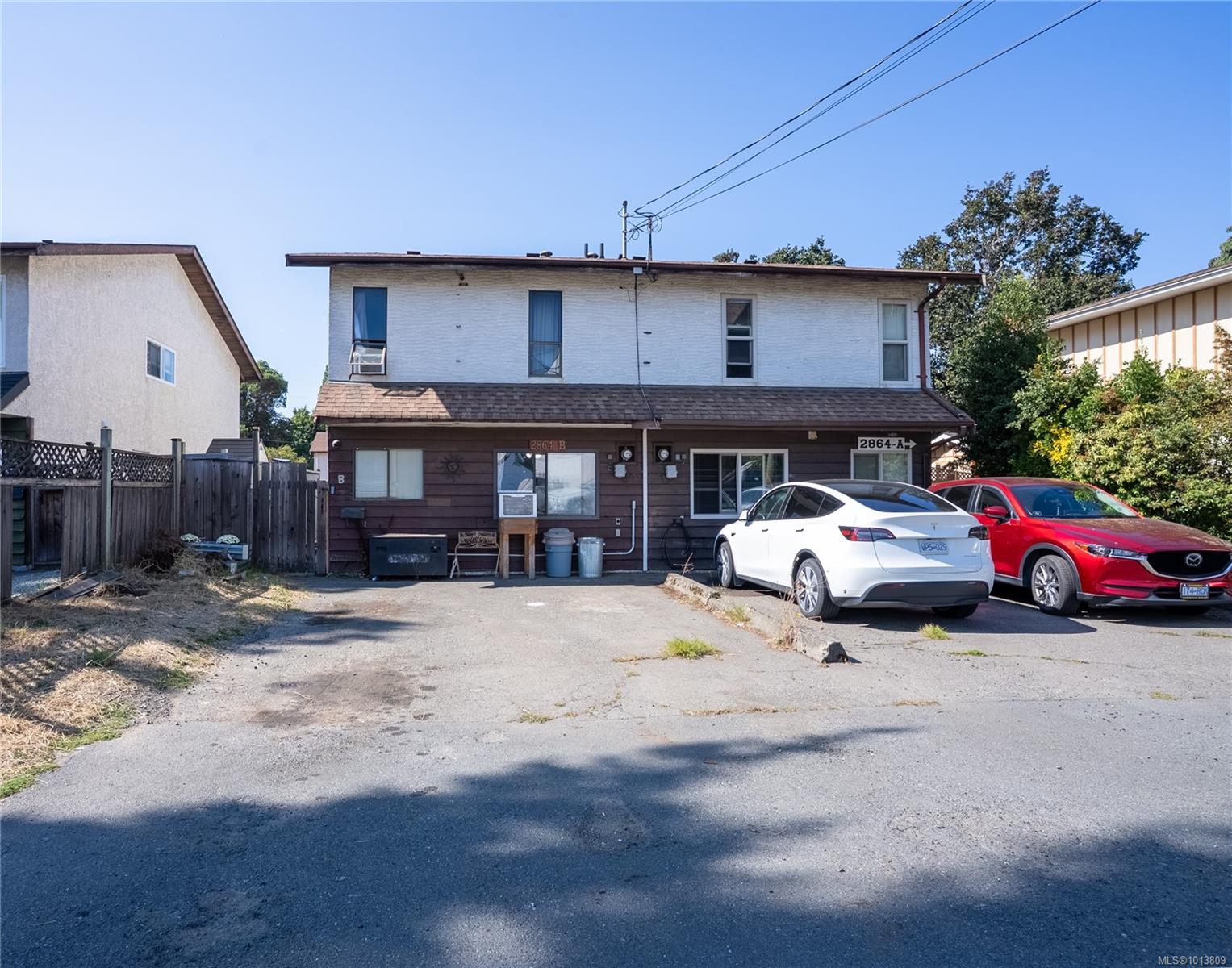
Highlights
Description
- Home value ($/Sqft)$354/Sqft
- Time on Housefulnew 11 hours
- Property typeResidential
- Neighbourhood
- Median school Score
- Lot size3,485 Sqft
- Year built1977
- Mortgage payment
Exceptional opportunity to own a versatile 4-bedroom home at a price comparable to many condos—without strata fees! The upper level offers a spacious primary bedroom, three more bedrooms, and a 4-piece bathroom—perfect for families or guests. The main floor features a bright kitchen with space for dining, flowing into a cozy living room with a wood-burning fireplace. French Doors lead to a sun-filled backyard with gazebo—great for entertaining, pets, or relaxing. A workstation, under-stair storage, and a practical entry add functionality. Some updates are done, with room to personalize. The layout and price make it ideal for families, first-time buyers, or investors. Located steps from Goldstream Village’s shops, cafés, and restaurants, and minutes to Westshore Town Centre, Costco, Cineplex, Starlight Stadium, YMCA, parks, and trails. With future development potential, it’s also a smart holding property in a rapidly growing community.
Home overview
- Cooling None
- Heat type Baseboard, electric, wood
- Sewer/ septic Septic system
- # total stories 2
- Construction materials Insulation: ceiling, insulation: walls, stucco, wood
- Foundation Concrete perimeter
- Roof Asphalt shingle
- # parking spaces 2
- Parking desc Driveway
- # total bathrooms 1.0
- # of above grade bedrooms 4
- # of rooms 11
- Flooring Carpet
- Appliances F/s/w/d
- Has fireplace (y/n) Yes
- Laundry information In house
- Interior features Eating area
- County Capital regional district
- Area Langford
- Water source Municipal
- Zoning description Duplex
- Directions 6036
- Exposure East
- Lot desc Curb & gutter
- Lot size (acres) 0.08
- Basement information None
- Building size 1690
- Mls® # 1013809
- Property sub type Single family residence
- Status Active
- Virtual tour
- Tax year 2025
- Bedroom Second: 9m X 12m
Level: 2nd - Bathroom Second
Level: 2nd - Primary bedroom Second: 15m X 11m
Level: 2nd - Bedroom Second: 7m X 12m
Level: 2nd - Bedroom Second: 7m X 13m
Level: 2nd - Main: 17m X 14m
Level: Main - Main: 18m X 16m
Level: Main - Eating area Main: 11m X 7m
Level: Main - Laundry Main: 6m X 18m
Level: Main - Kitchen Main: 10m X 11m
Level: Main - Office Main: 6m X 6m
Level: Main
- Listing type identifier Idx

$-1,597
/ Month

