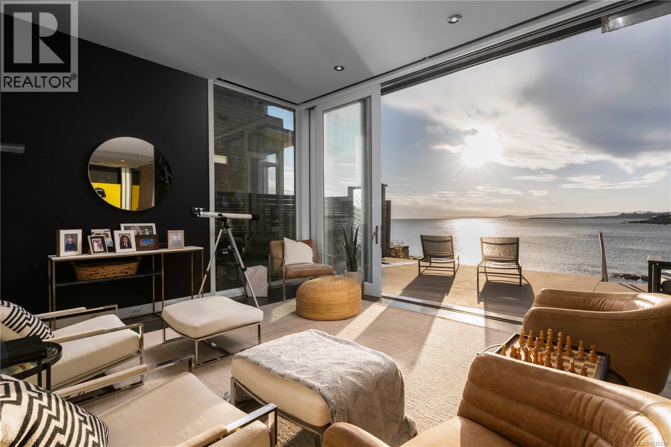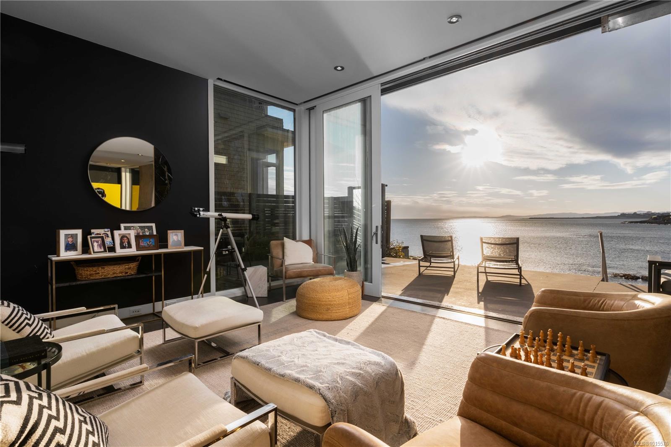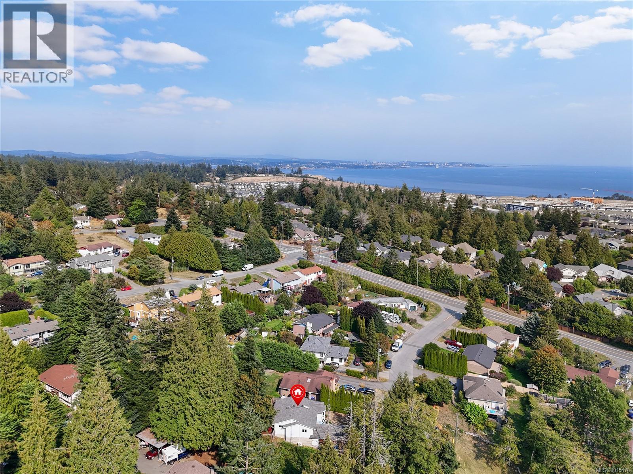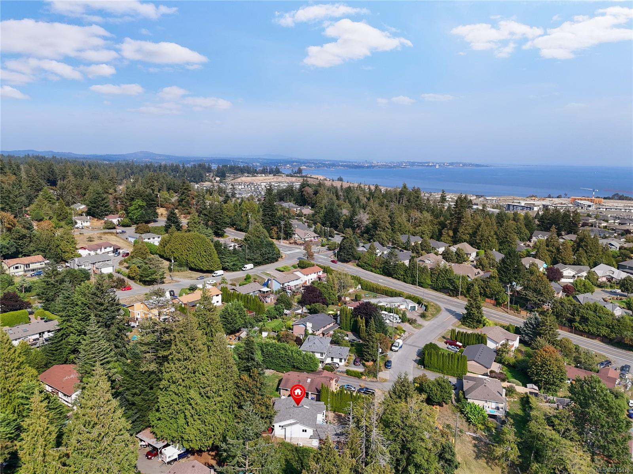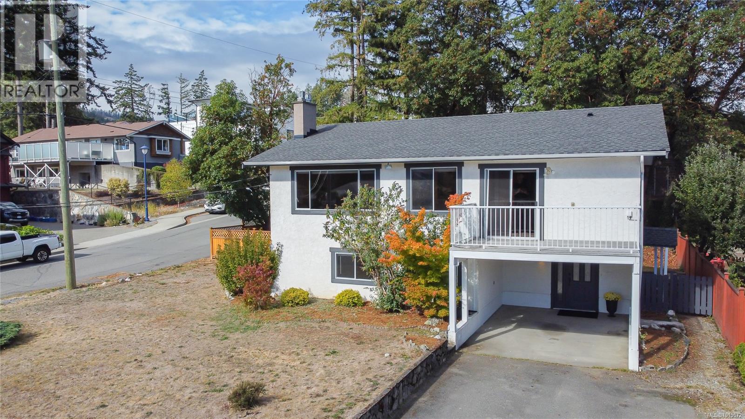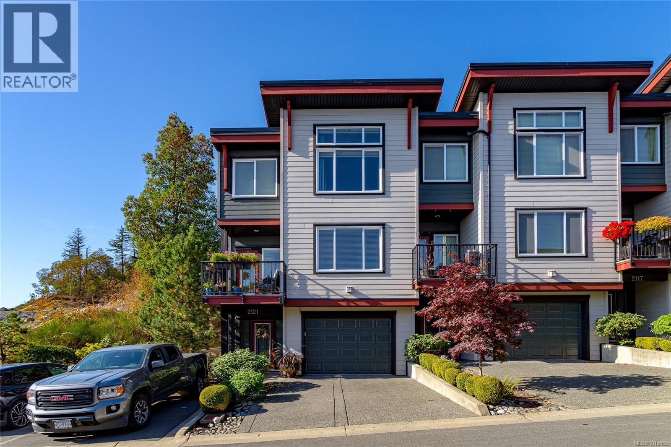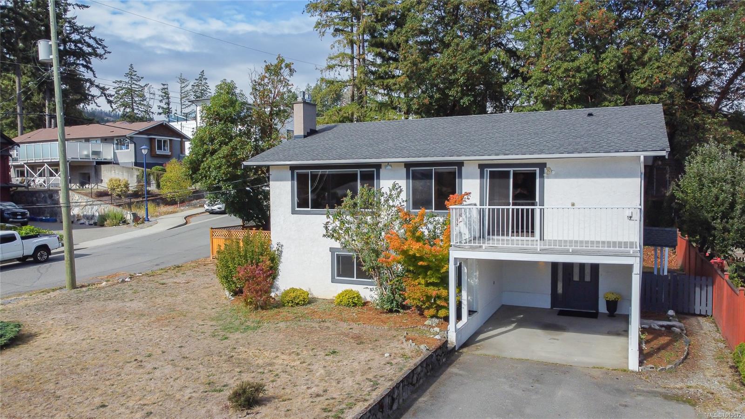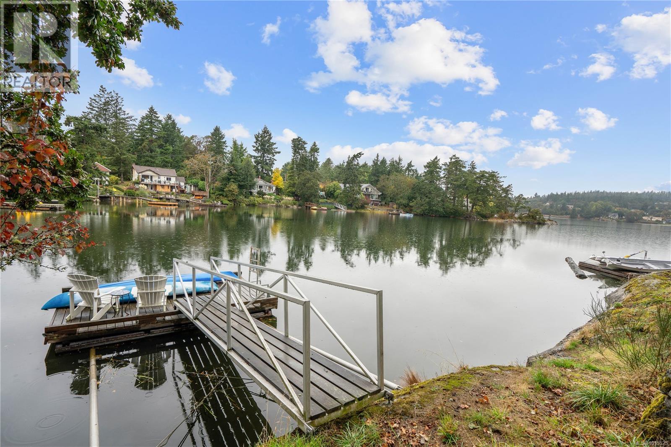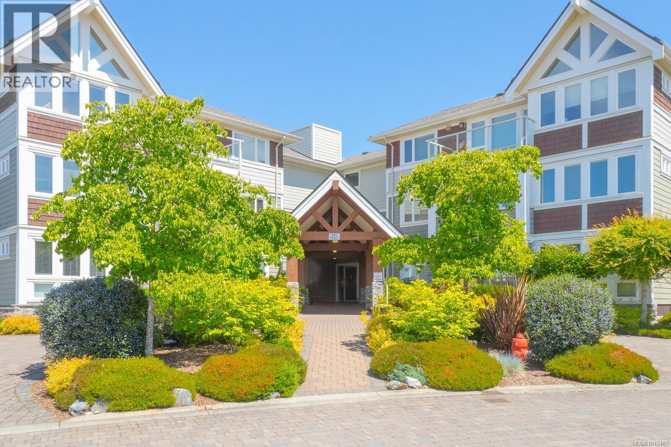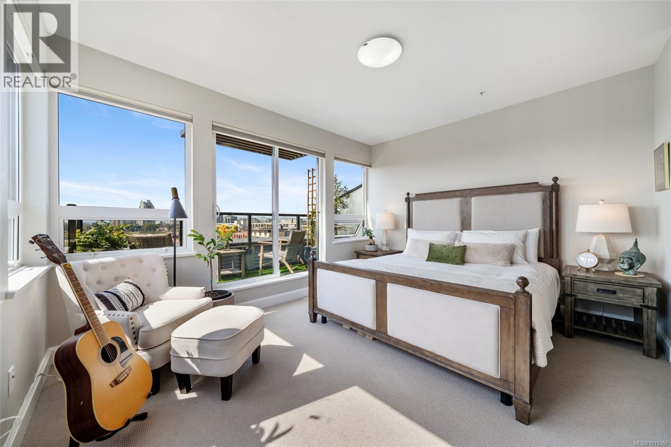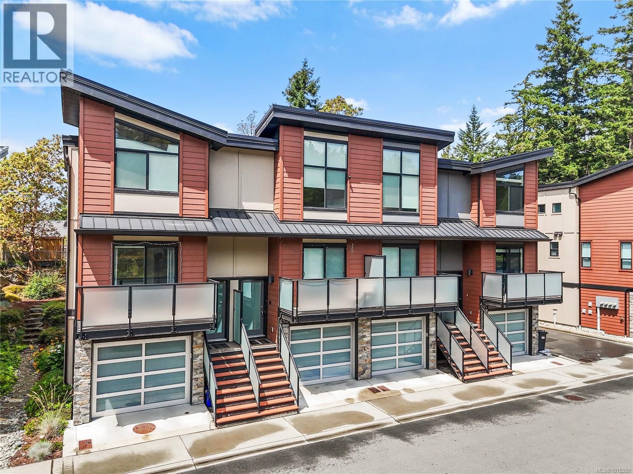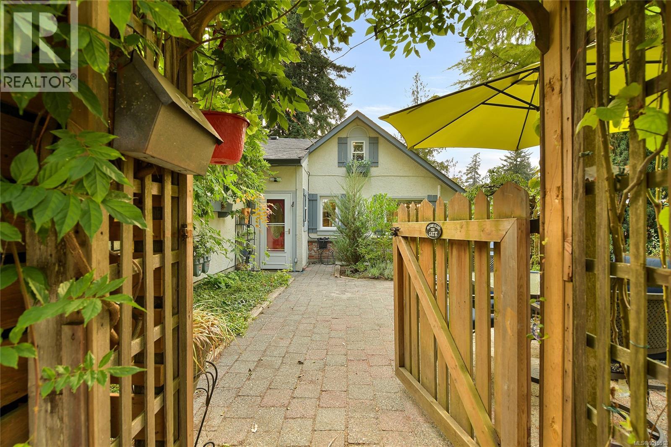
Highlights
Description
- Home value ($/Sqft)$581/Sqft
- Time on Housefulnew 11 hours
- Property typeSingle family
- Neighbourhood
- Median school Score
- Year built1986
- Mortgage payment
Welcome to 2870 Glen Lake Road – a charming and beautifully updated 3-bedroom home with a separate detached studio/office, perfectly situated in the heart of Glen Lake. Just steps to shopping, restaurants, theatres, the Westhills Y, parks, trails, and two lakes, this location offers the best of convenience and outdoor living. Enter through a welcoming courtyard and enjoy mature landscaping in both front and back gardens—ideal for relaxing in sun or shade. Inside, a cozy cottage feel is complemented by a gas fireplace, updated kitchen and bath, and two main-floor bedrooms. The private upper-level primary bedroom includes a walk-in closet and garden views. The detached studio is perfect for a home office or creative space. Recent upgrades include a new hot water tank (2025), heat pump (2022), gas fireplace (2020), and fresh paint. With ample parking, no strata fees, and a warm, functional layout, this move-in-ready gem is ready to welcome you home. (id:63267)
Home overview
- Cooling Air conditioned
- Heat type Forced air, heat pump
- # parking spaces 2
- # full baths 1
- # total bathrooms 1.0
- # of above grade bedrooms 3
- Has fireplace (y/n) Yes
- Community features Pets allowed, family oriented
- Subdivision Glen lake
- Zoning description Residential
- Lot dimensions 1154
- Lot size (acres) 0.027114661
- Building size 1154
- Listing # 1015518
- Property sub type Single family residence
- Status Active
- Other 3.962m X 2.438m
- Primary bedroom 5.182m X 4.267m
Level: 2nd - Office 3.353m X 1.829m
Level: 2nd - Living room 3.048m X 2.743m
Level: Main - Mudroom 1.829m X 1.524m
Level: Main - Bedroom 4.267m X 3.048m
Level: Main - Bedroom 4.267m X 2.743m
Level: Main - Bathroom 5 - Piece
Level: Main - Kitchen 4.572m X 4.267m
Level: Main - Dining room 2.743m X 2.743m
Level: Main - Laundry 3.353m X 1.219m
Level: Main - 1.524m X 1.219m
Level: Main
- Listing source url Https://www.realtor.ca/real-estate/28936950/2870-glen-lake-rd-langford-glen-lake
- Listing type identifier Idx

$-1,786
/ Month

