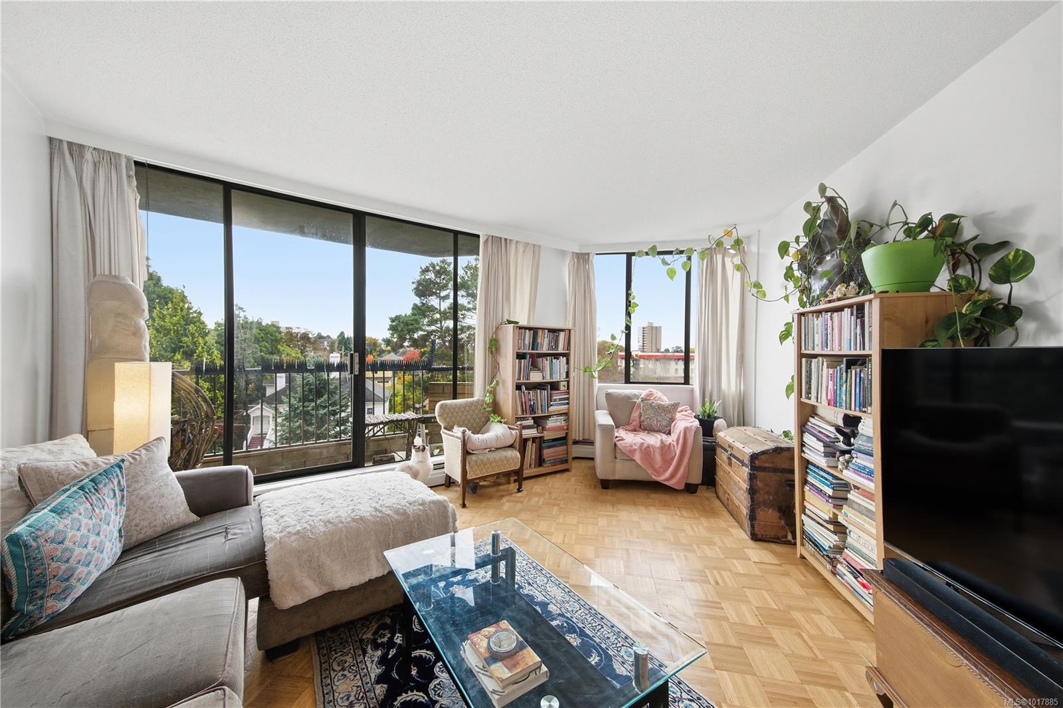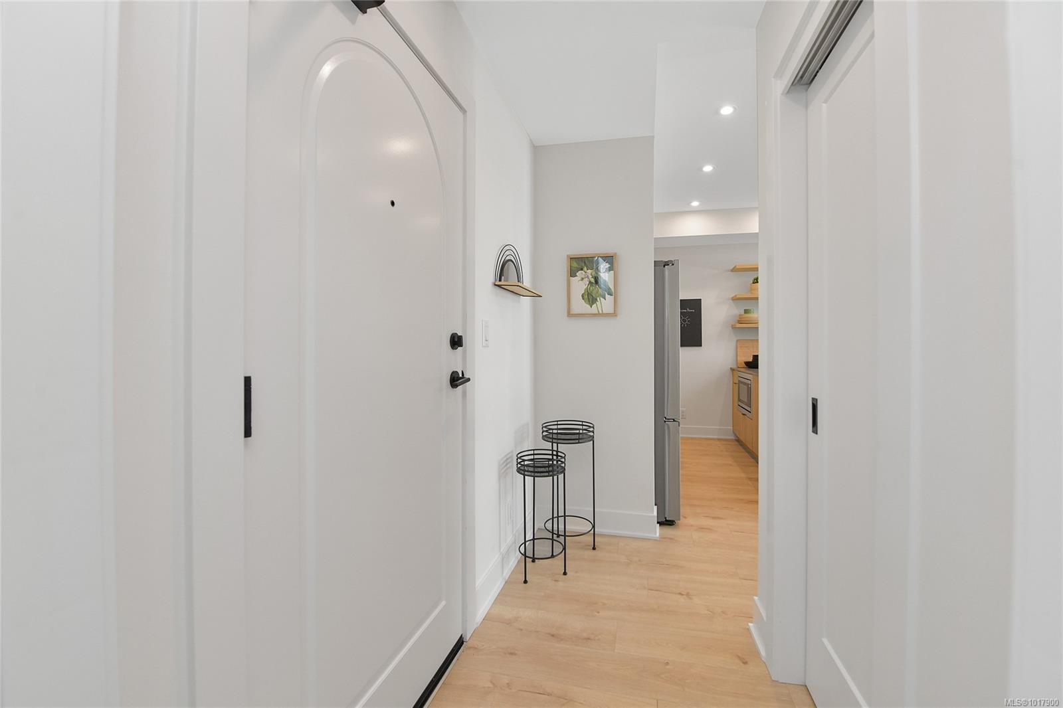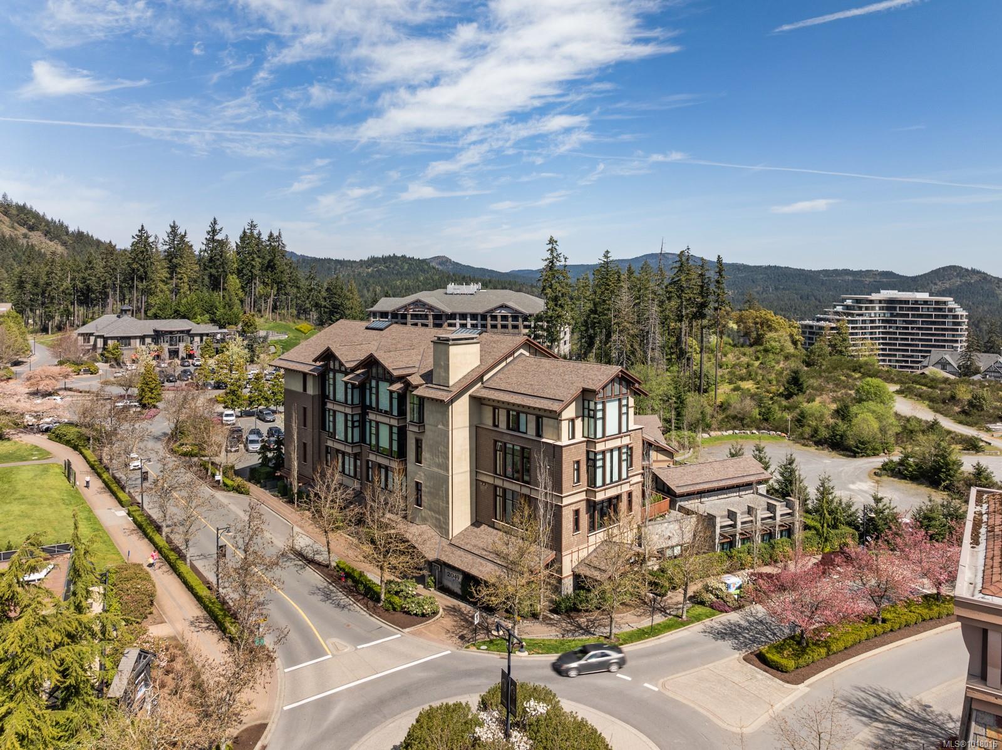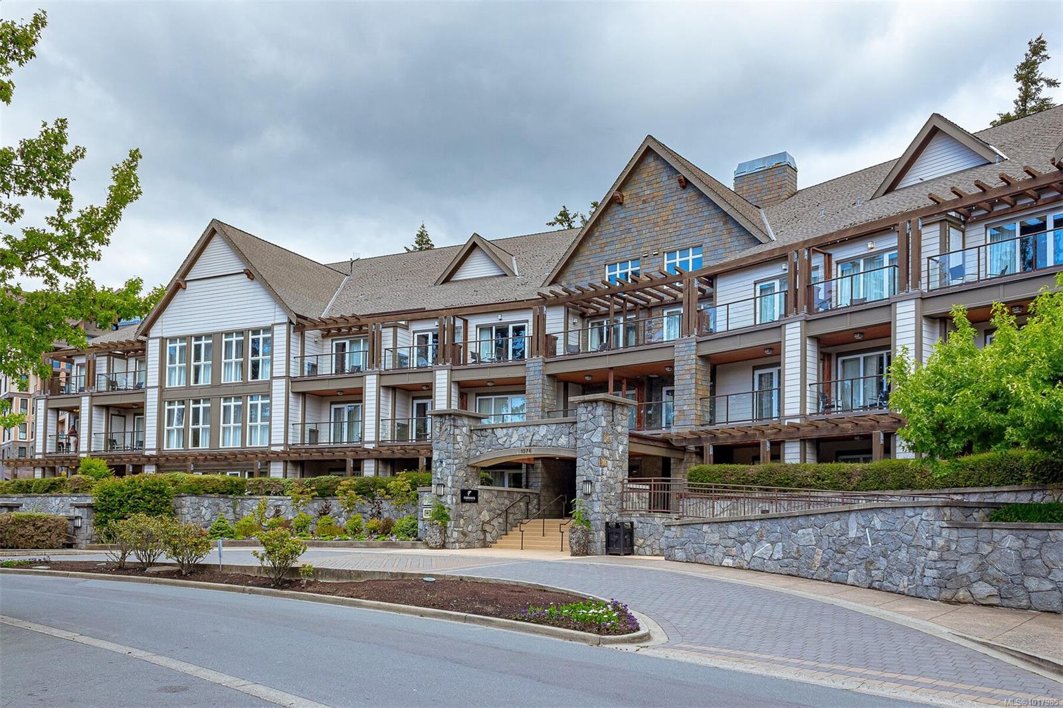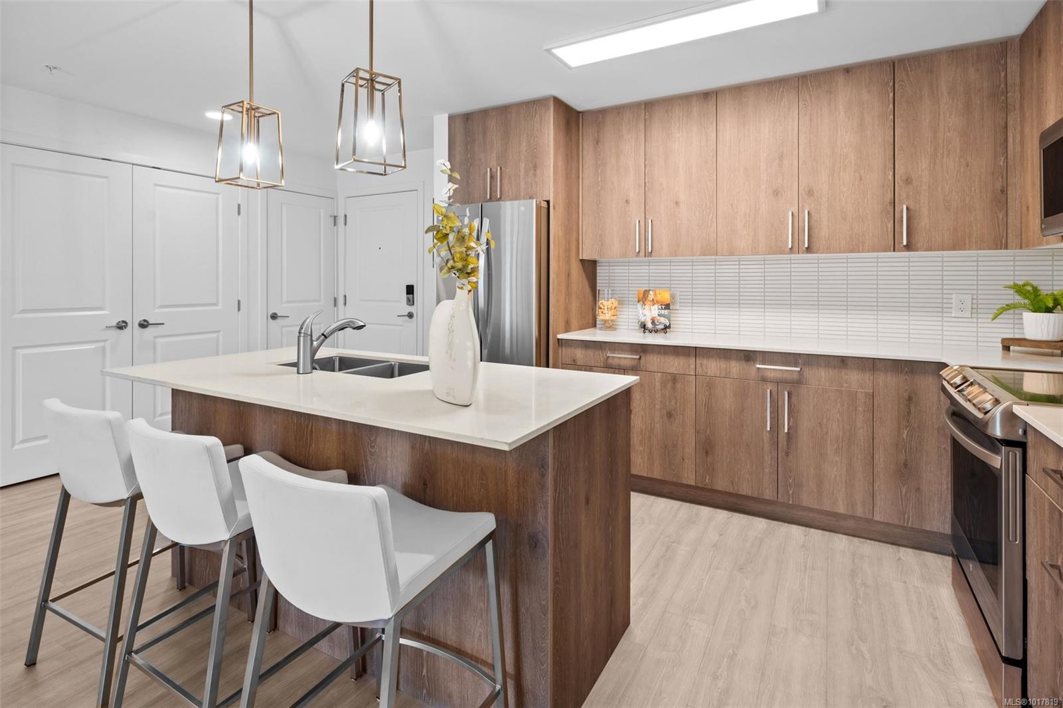- Houseful
- BC
- Langford
- Downtown Langford
- 2881 Peatt Rd Apt 203
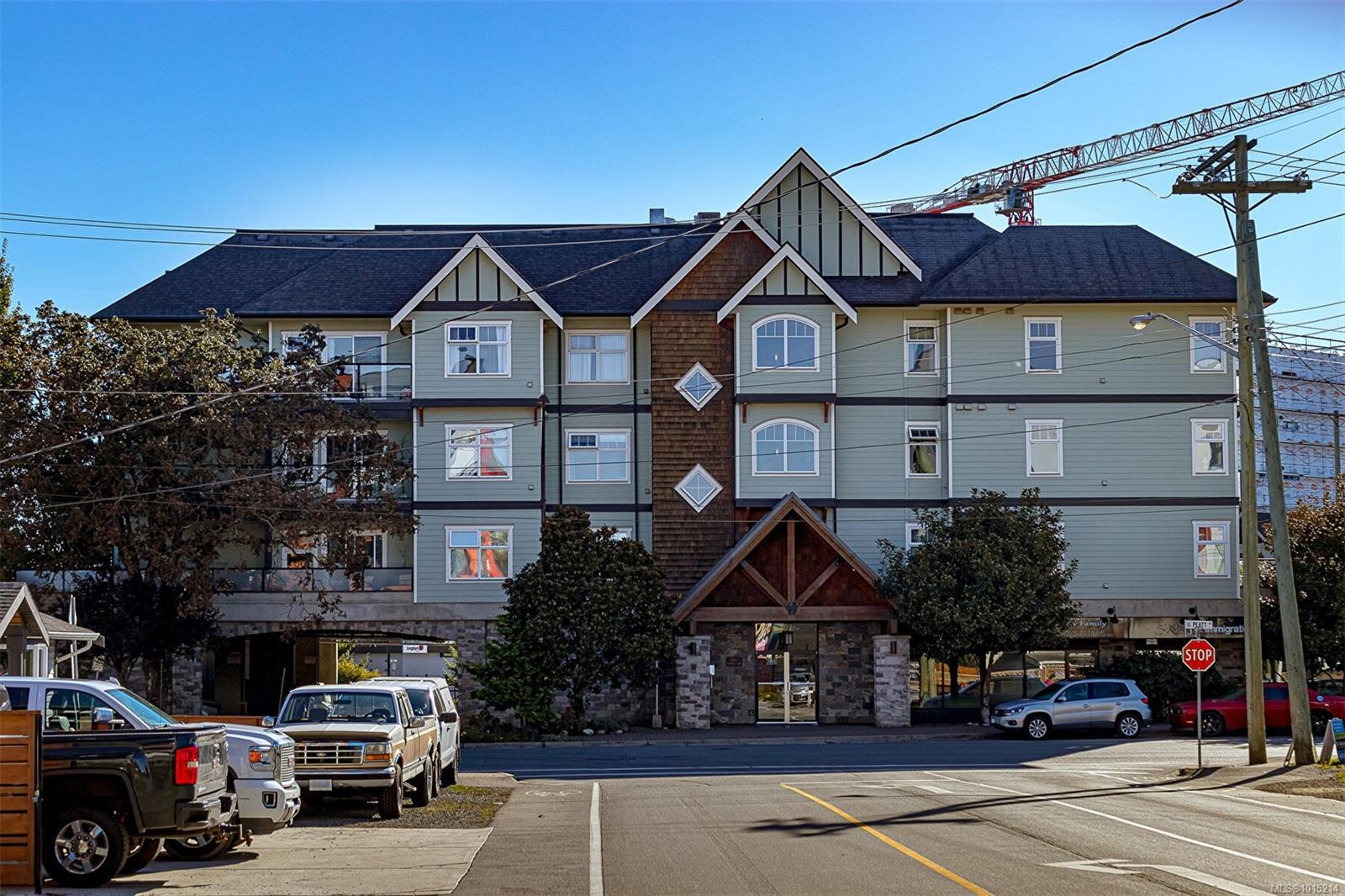
Highlights
Description
- Home value ($/Sqft)$393/Sqft
- Time on Houseful23 days
- Property typeResidential
- StyleWest coast
- Neighbourhood
- Median school Score
- Lot size871 Sqft
- Year built2010
- Mortgage payment
OPEN HOUSE SAT OCT 25TH 2:30-4PM. New Price $599,900. Truly Amazing 2 huge bedrooms, 2 bathrooms, 2nd Level Corner Unit Condo. Features Spacious Kitchen with sit up space, Dining area, large bright living room with smartly done built in electric Fireplace and sliding glass doors to a Massive Sundeck. If you like to entertain or Garden with 490 ft of Deck Space, this 2010 yr built building 'The Stonegate' has lots of upgrades. Roof was just redone and outside of building freshly painted. Perfect Location in the middle of Langford, minutes walk to Westshore Mall and Langford town Core. This unit has to be seen to be truly appreciated, ideal for a Retirement Couple or someone entering the market for 1st time. The unit comes with 1 parking spot and storage locker. Building has no age or rental bylaws and limited pet restrictions, great common areas, video surveillance, and definitely a proud place to call home, bonus Laundry room with storage area, Call for private viewing.
Home overview
- Cooling None
- Heat type Baseboard, electric, forced air
- Sewer/ septic Sewer to lot
- # total stories 4
- Building amenities Bike storage, common area, elevator(s)
- Construction materials Cement fibre, frame wood, insulation: ceiling, insulation: walls, stone
- Foundation Block
- Roof Asphalt shingle, asphalt torch on
- Exterior features Balcony/patio, fencing: partial, sprinkler system
- # parking spaces 1
- Parking desc Attached, underground
- # total bathrooms 2.0
- # of above grade bedrooms 2
- # of rooms 10
- Flooring Carpet, laminate, linoleum, tile, wood
- Appliances Dishwasher, f/s/w/d, microwave
- Has fireplace (y/n) Yes
- Laundry information In unit
- Interior features Dining/living combo
- County Capital regional district
- Area Langford
- View Mountain(s)
- Water source Municipal
- Zoning description Multi-family
- Exposure Northwest
- Lot desc Pie shaped lot
- Lot size (acres) 0.02
- Building size 1528
- Mls® # 1015214
- Property sub type Condominium
- Status Active
- Tax year 2025
- Primary bedroom Main: 4.267m X 3.353m
Level: Main - Kitchen Main: 3.048m X 3.048m
Level: Main - Ensuite Main
Level: Main - Bedroom Main: 3.658m X 3.658m
Level: Main - Living room Main: 4.267m X 3.658m
Level: Main - Main: 1.829m X 2.134m
Level: Main - Balcony Main: 2.743m X 14.935m
Level: Main - Bathroom Main
Level: Main - Dining room Main: 3.658m X 2.743m
Level: Main - Laundry Main: 1.524m X 1.524m
Level: Main
- Listing type identifier Idx

$-1,074
/ Month

