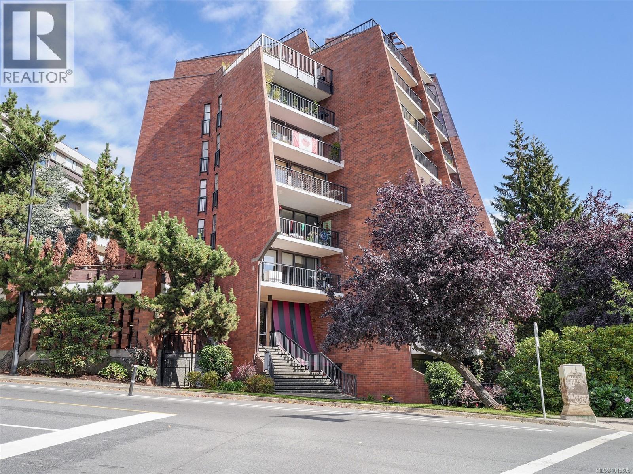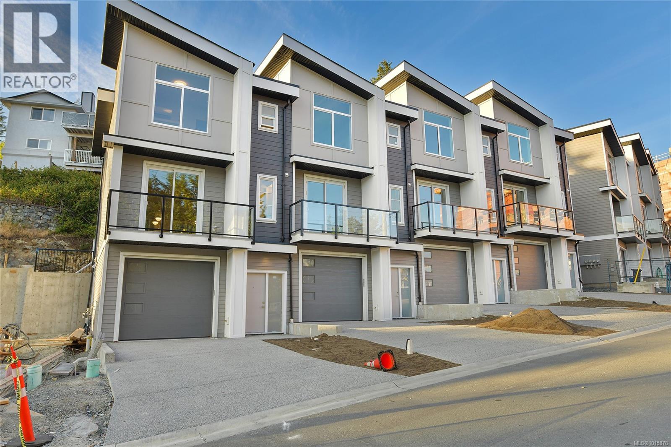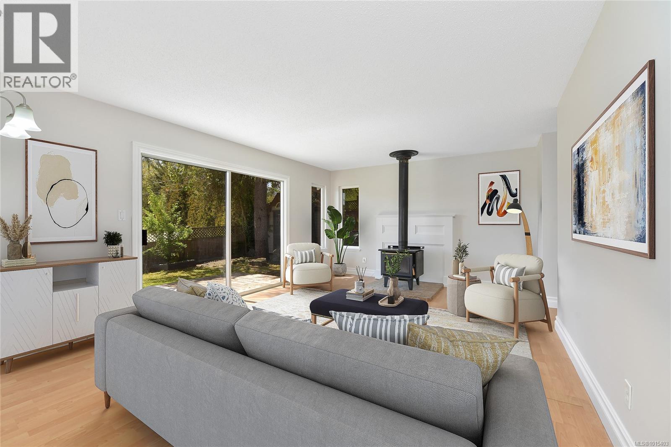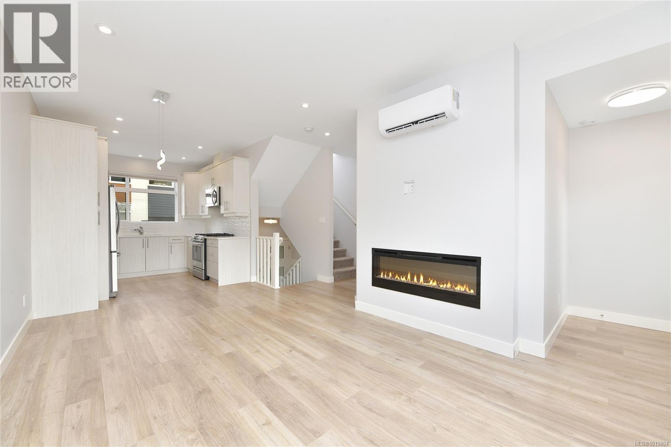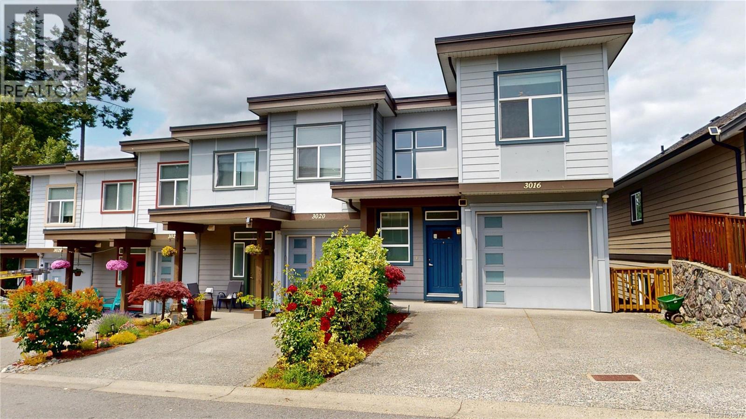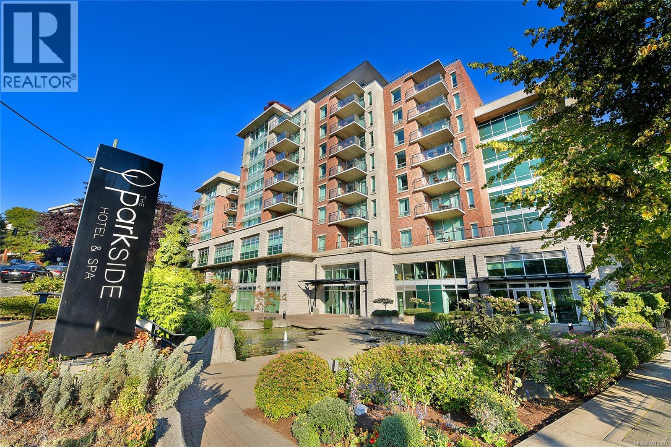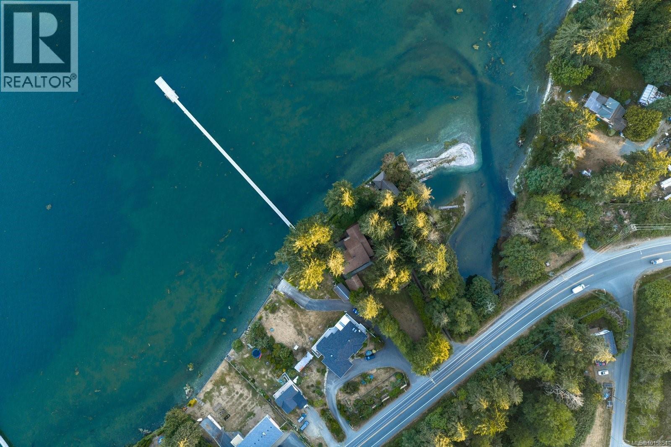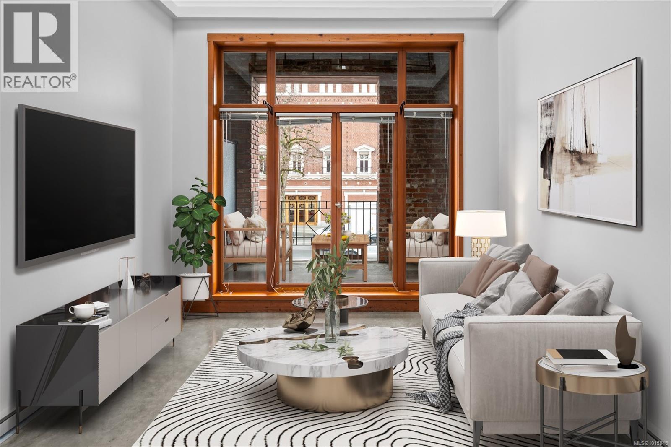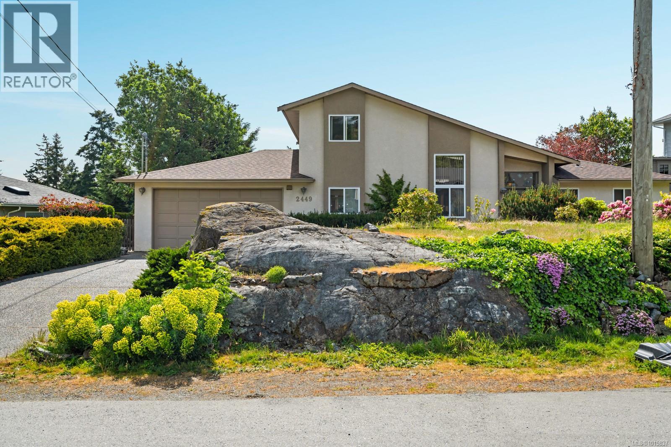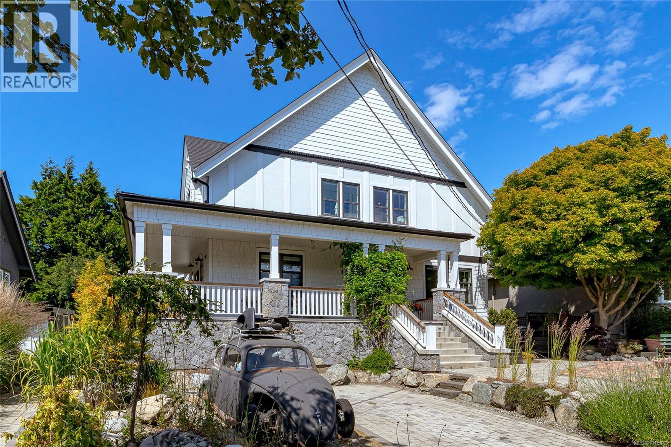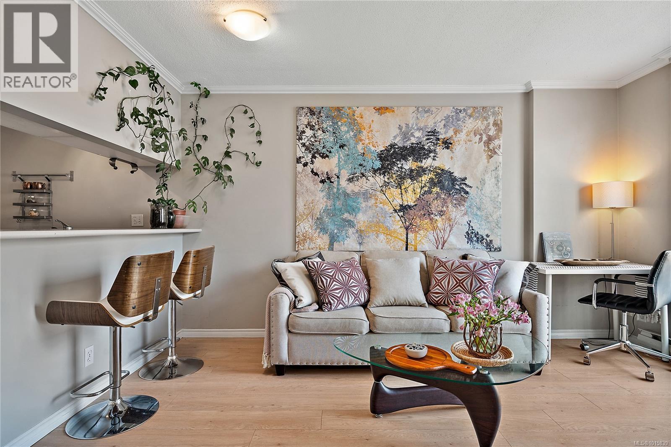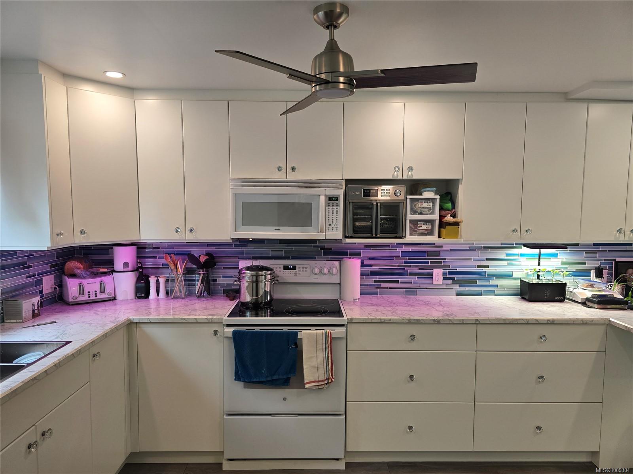
Highlights
Description
- Home value ($/Sqft)$424/Sqft
- Time on Houseful59 days
- Property typeResidential
- Neighbourhood
- Median school Score
- Lot size3,920 Sqft
- Year built1978
- Mortgage payment
Close to sports centre, westshore mall & schools,this property is well maintained with upgrades throughout and would make a nice home for a family with children. Updated kitchen with underlight cabinetry raised counters (39 inch) which leads onto spacious dining area. A separate living room area adds to the general appeal and comfort of the home. The new floors throughout further emphasise the ambiance of the property. It also has 3 good sized bedrooms plus a cheater suite featuring a 6ft tub raised toilets and counter (to accommodate even the tallest of individuals), and sporting a rain shower head in ceiling. Great storage (including a storage room)and seperate laundry area. Another plus is the mainly covered and enclosed deck which leads onto a private fenced garden with fruit trees. Off road parking for 3 vehicles is also part of the package. It is also close to langford lake (a stones throw of a public access). Plus no strata fees!
Home overview
- Cooling None
- Heat type Baseboard
- Sewer/ septic Sewer connected
- # total stories 2
- Construction materials Stucco
- Foundation Slab
- Roof Asphalt shingle
- # parking spaces 3
- Parking desc Driveway
- # total bathrooms 2.0
- # of above grade bedrooms 3
- # of rooms 13
- Has fireplace (y/n) Yes
- Laundry information In house
- County Capital regional district
- Area Langford
- Water source Municipal
- Zoning description Residential
- Exposure West
- Lot size (acres) 0.09
- Basement information None
- Building size 1888
- Mls® # 1009304
- Property sub type Single family residence
- Status Active
- Tax year 2024
- Bedroom Second: 10m X 15m
Level: 2nd - Second: 6m X 6m
Level: 2nd - Bedroom Second: 9m X 12m
Level: 2nd - Primary bedroom Second: 10m X 14m
Level: 2nd - Storage Second: 6m X 10m
Level: 2nd - Bathroom Second
Level: 2nd - Bathroom Main
Level: Main - Kitchen Main: 10m X 14m
Level: Main - Living room Main: 19m X 15m
Level: Main - Main: 19m X 10m
Level: Main - Dining room Main: 10m X 10m
Level: Main - Main: 6m X 8m
Level: Main - Laundry Main: 5m X 6m
Level: Main
- Listing type identifier Idx

$-2,133
/ Month

