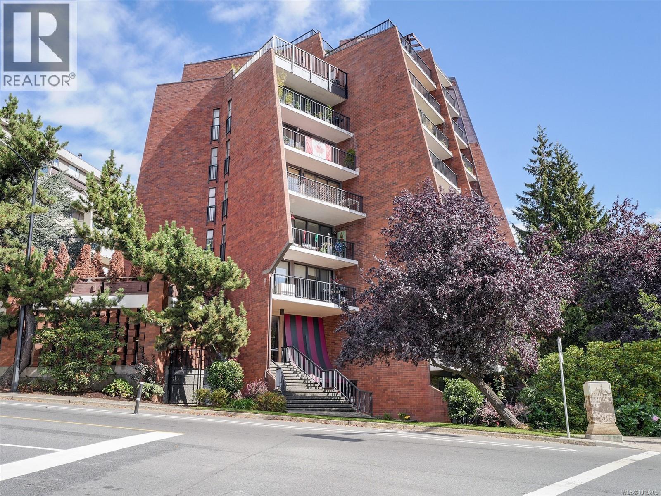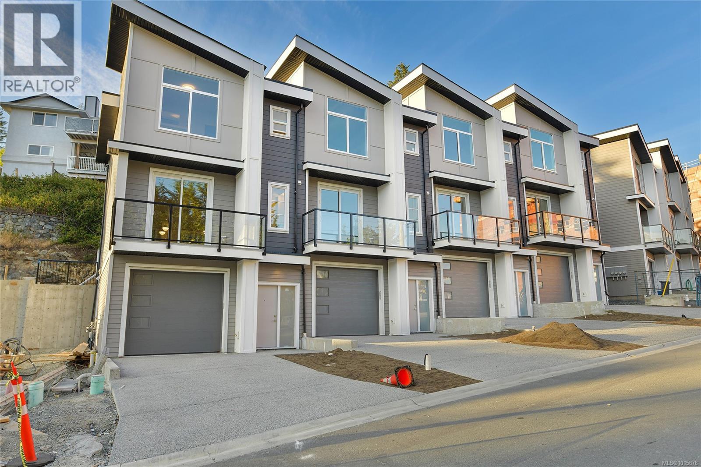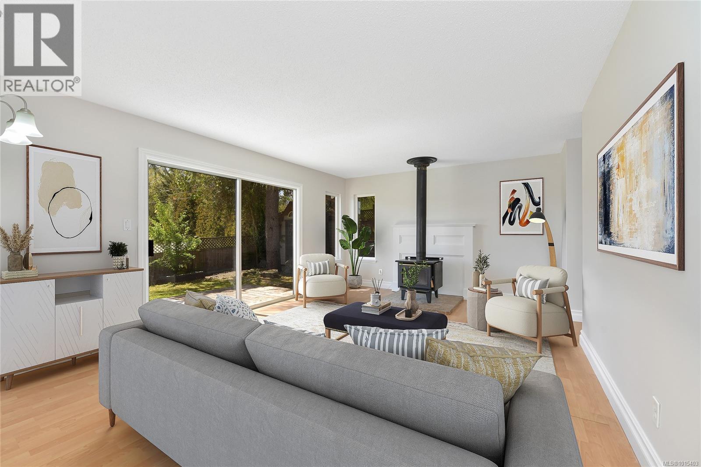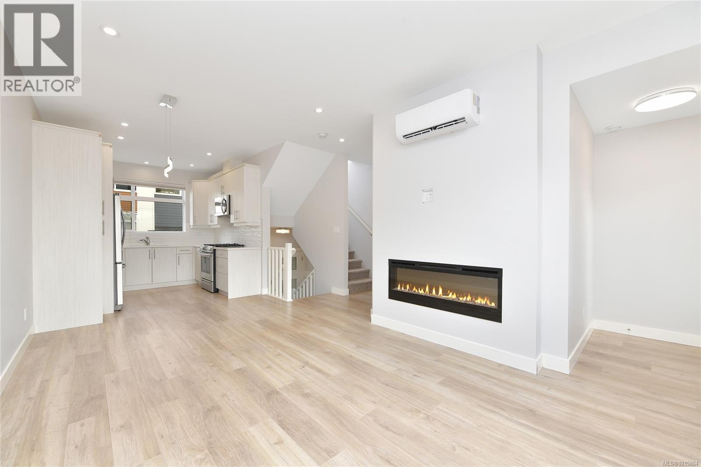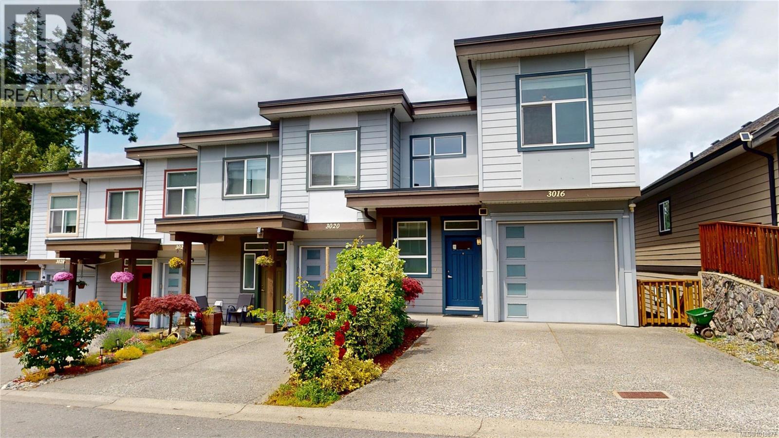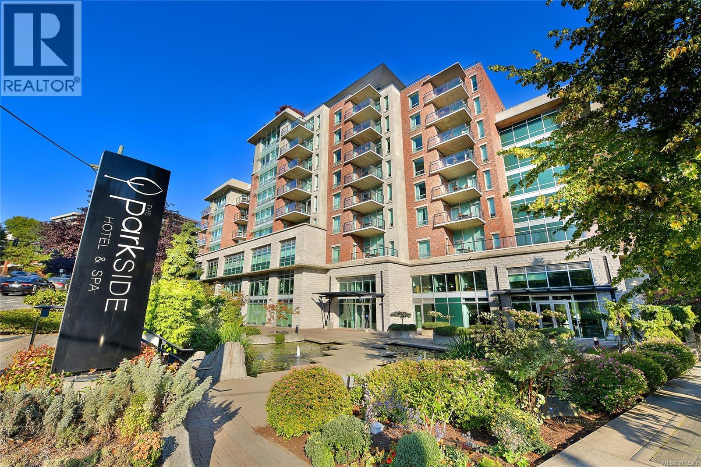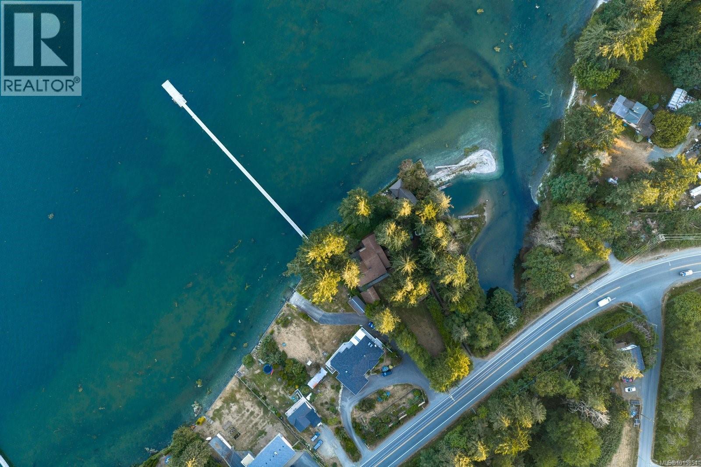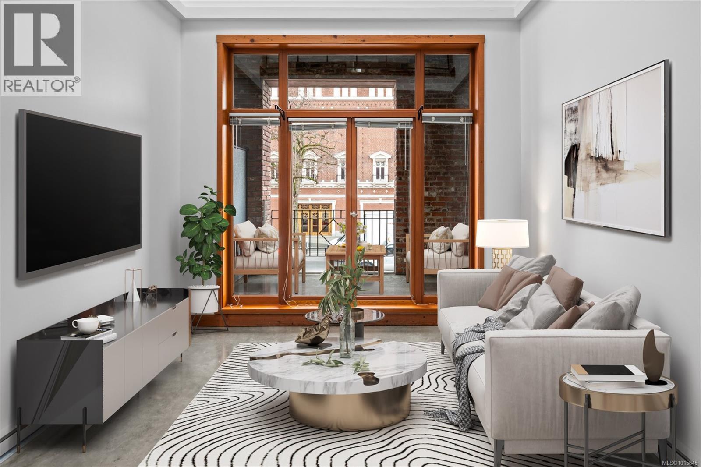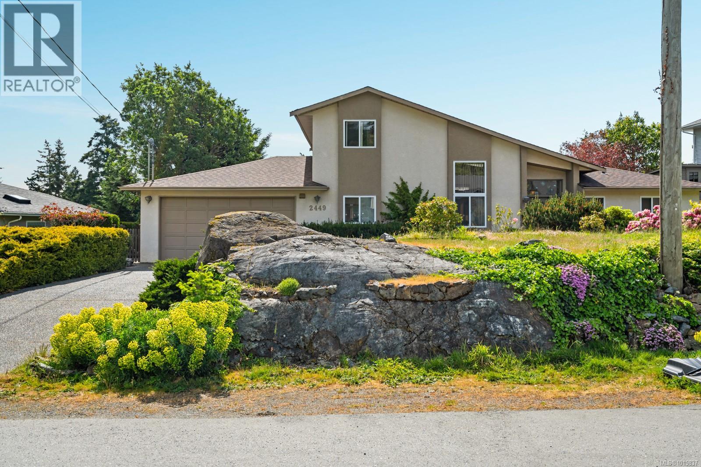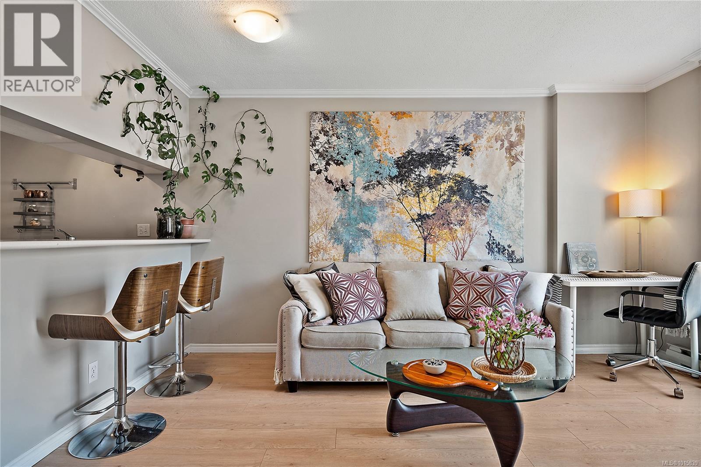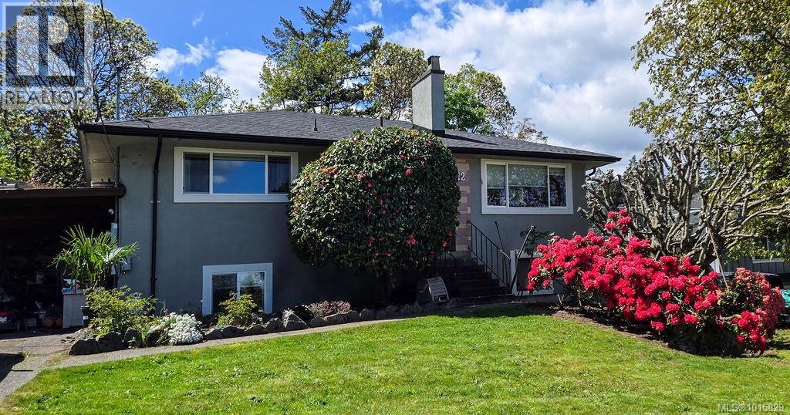- Houseful
- BC
- Langford
- Goldstream
- 2985 Harlequin Pl
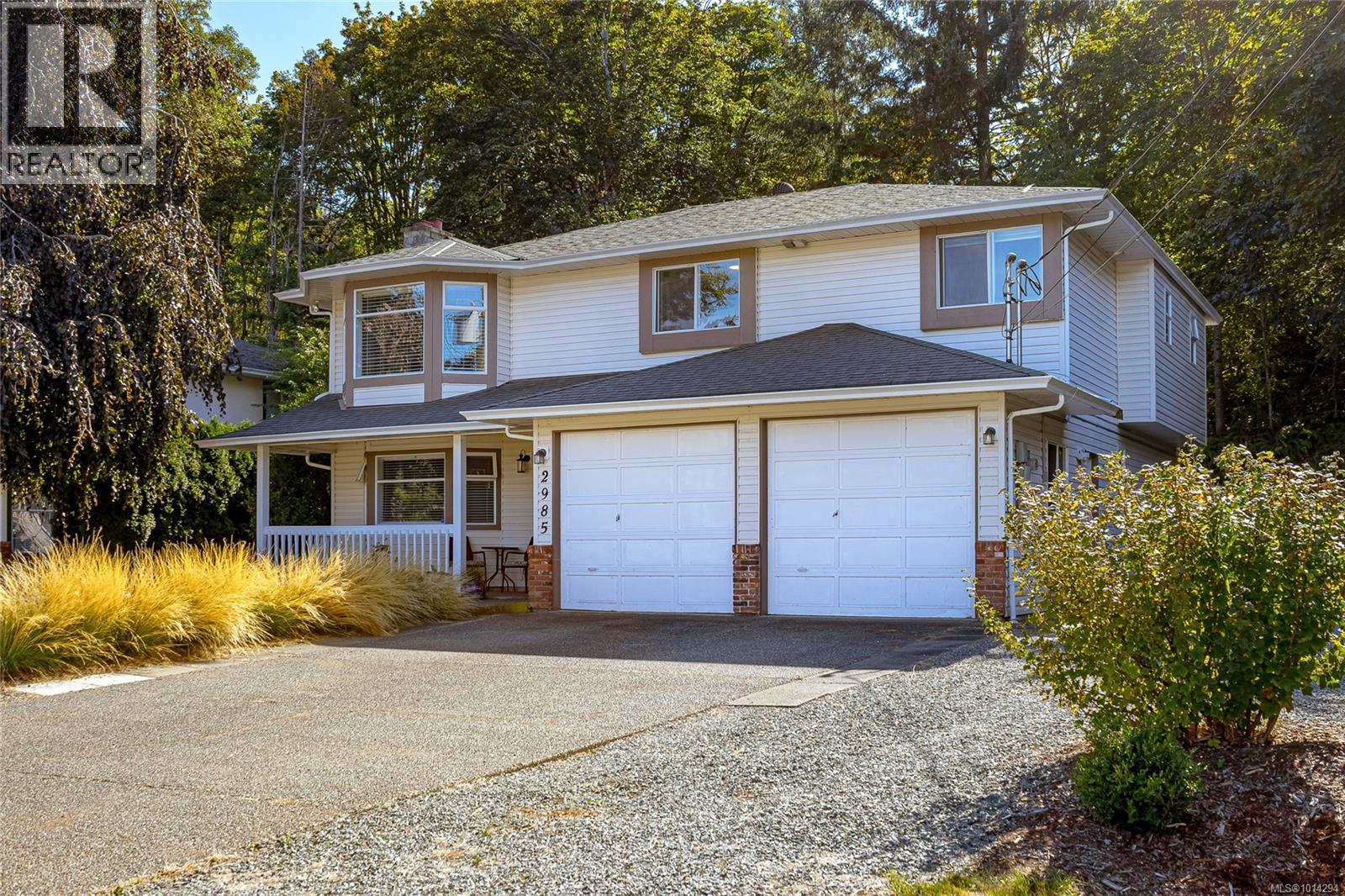
Highlights
Description
- Home value ($/Sqft)$351/Sqft
- Time on Houseful13 days
- Property typeSingle family
- Neighbourhood
- Median school Score
- Year built1992
- Mortgage payment
Welcome to this spacious 2-level family home in the popular Goldstream area, offering the perfect blend of privacy and convenience. Located on a quiet cul-de-sac and backing onto a private forest area, this is a tranquil escape while being only minutes to many trails, YMCA, Langford Lake, and a quick drive to Westshore Mall, Westhills, and all local rec facilities. The main level boasts an open concept kitchen with new appliances. The living room is flooded with natural light through bay windows, complete with a cozy wood fireplace. The large finished sunroom is the perfect place to enjoy morning coffee, or step onto your covered deck for year round enjoyment of the natural surroundings. This floor features a generously sized primary bedroom with a freshly renovated ensuite and two additional bedrooms. On the lower level, you’ll find a redone 2-bedroom suite, perfect for multi-generational living or mortgage helper. Don’t miss the double-car garage and ample parking for an RV/boat! (id:63267)
Home overview
- Cooling None
- Heat source Electric
- Heat type Baseboard heaters
- # parking spaces 4
- # full baths 3
- # total bathrooms 3.0
- # of above grade bedrooms 5
- Has fireplace (y/n) Yes
- Subdivision Goldstream
- Zoning description Residential
- Directions 1503269
- Lot dimensions 7840
- Lot size (acres) 0.18421052
- Building size 3059
- Listing # 1014294
- Property sub type Single family residence
- Status Active
- Kitchen 3.607m X 4.013m
- Living room 5.08m X 3.581m
- Bedroom 2.997m X 3.988m
- Dining room 3.556m X 3.48m
- Bedroom 3.302m X 2.972m
- Laundry 4.978m X 1.829m
Level: Lower - 3.861m X 1.473m
Level: Lower - Ensuite 4 - Piece
Level: Main - Primary bedroom 3.708m X 3.505m
Level: Main - Dining room 3.785m X 3.378m
Level: Main - Family room 3.327m X 3.48m
Level: Main - Living room 4.801m X 3.531m
Level: Main - Bathroom 4 - Piece
Level: Main - Bedroom 3.327m X 3.15m
Level: Main - Bedroom 3.327m X 3.2m
Level: Main - Kitchen 3.785m X 4.191m
Level: Main
- Listing source url Https://www.realtor.ca/real-estate/28900603/2985-harlequin-pl-langford-goldstream
- Listing type identifier Idx

$-2,867
/ Month

