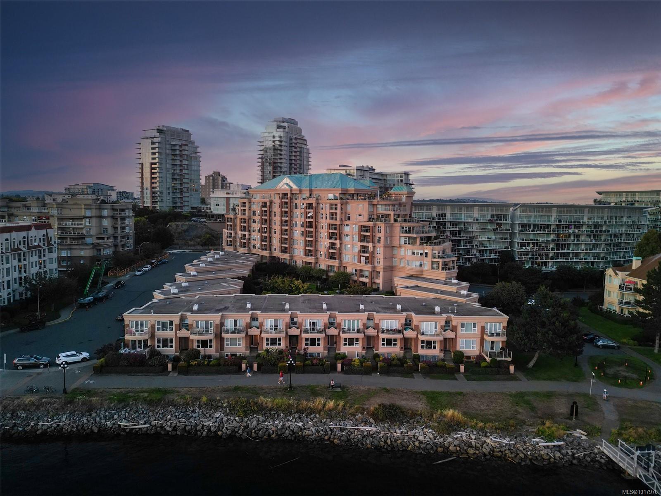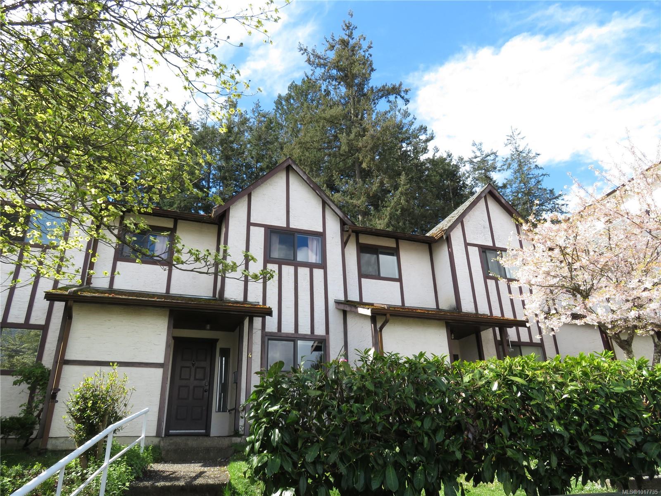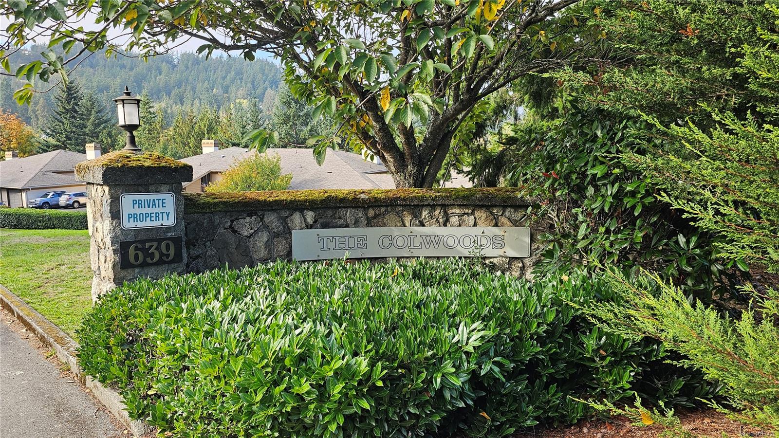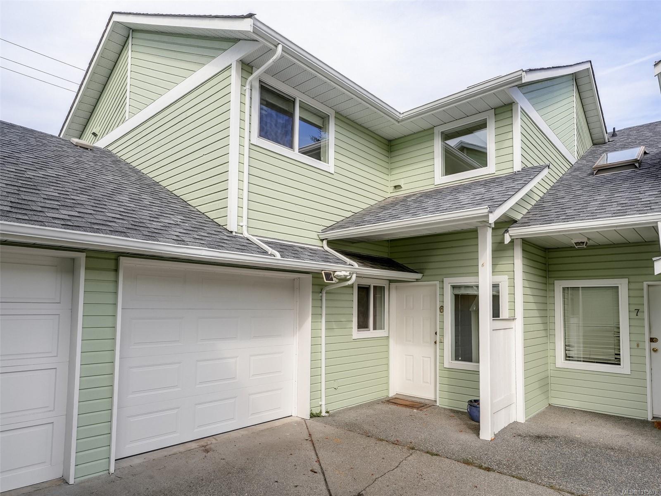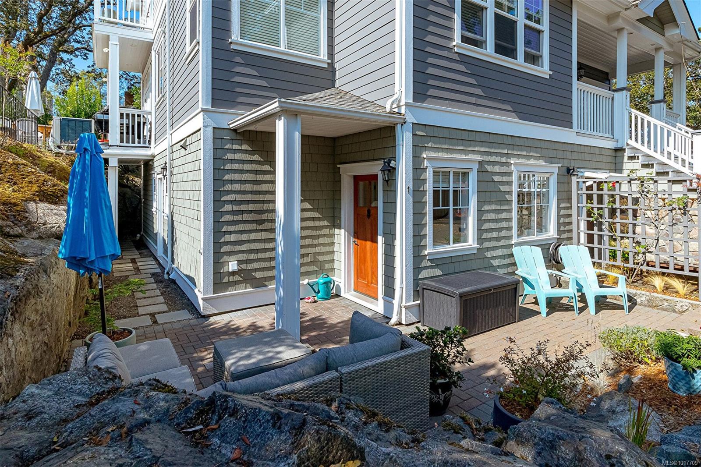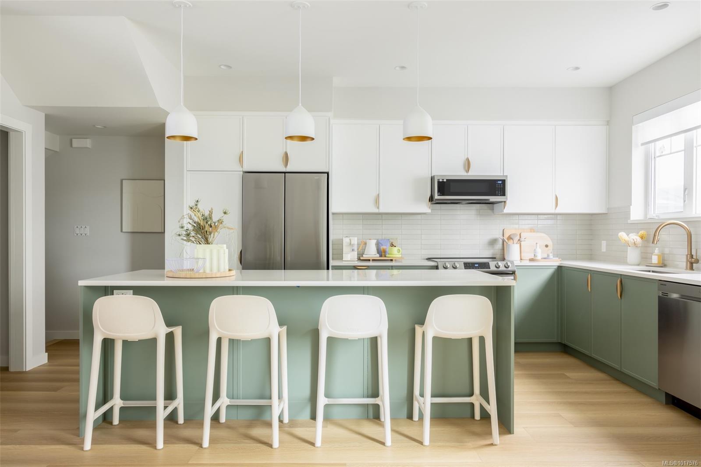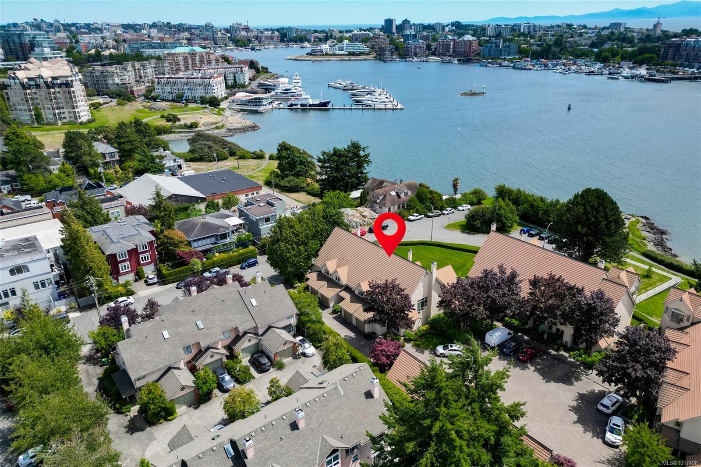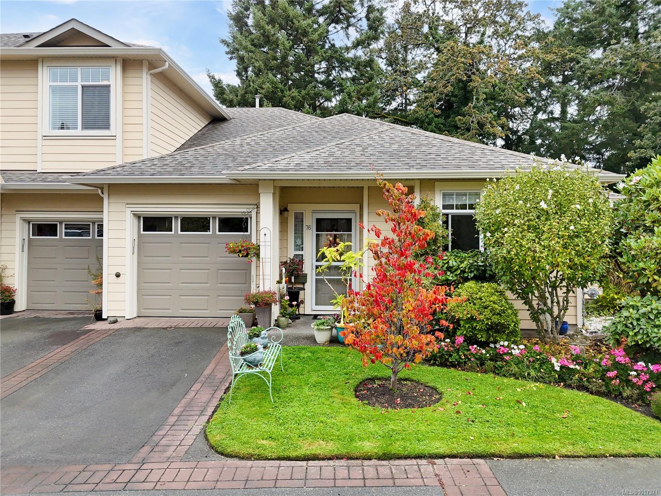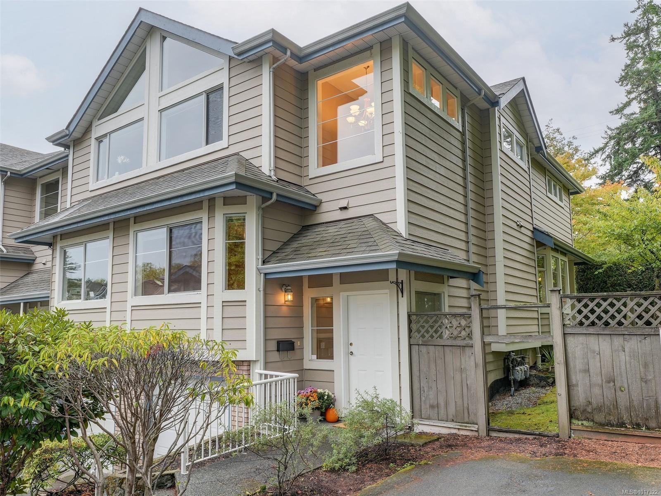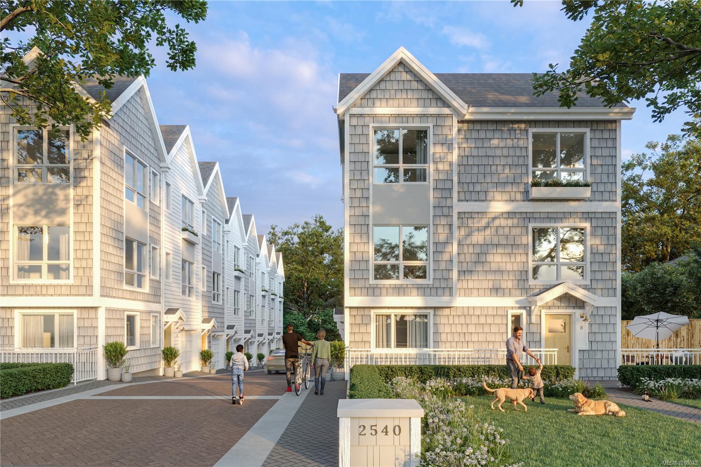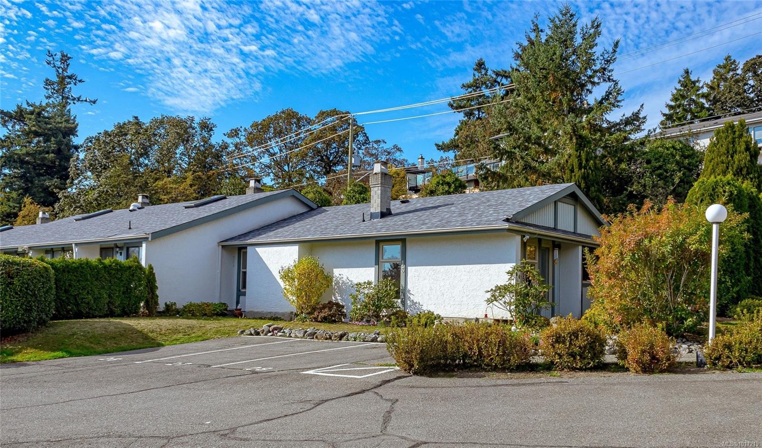- Houseful
- BC
- Langford
- Thetis Heights
- 300 Phelps Ave Apt 153
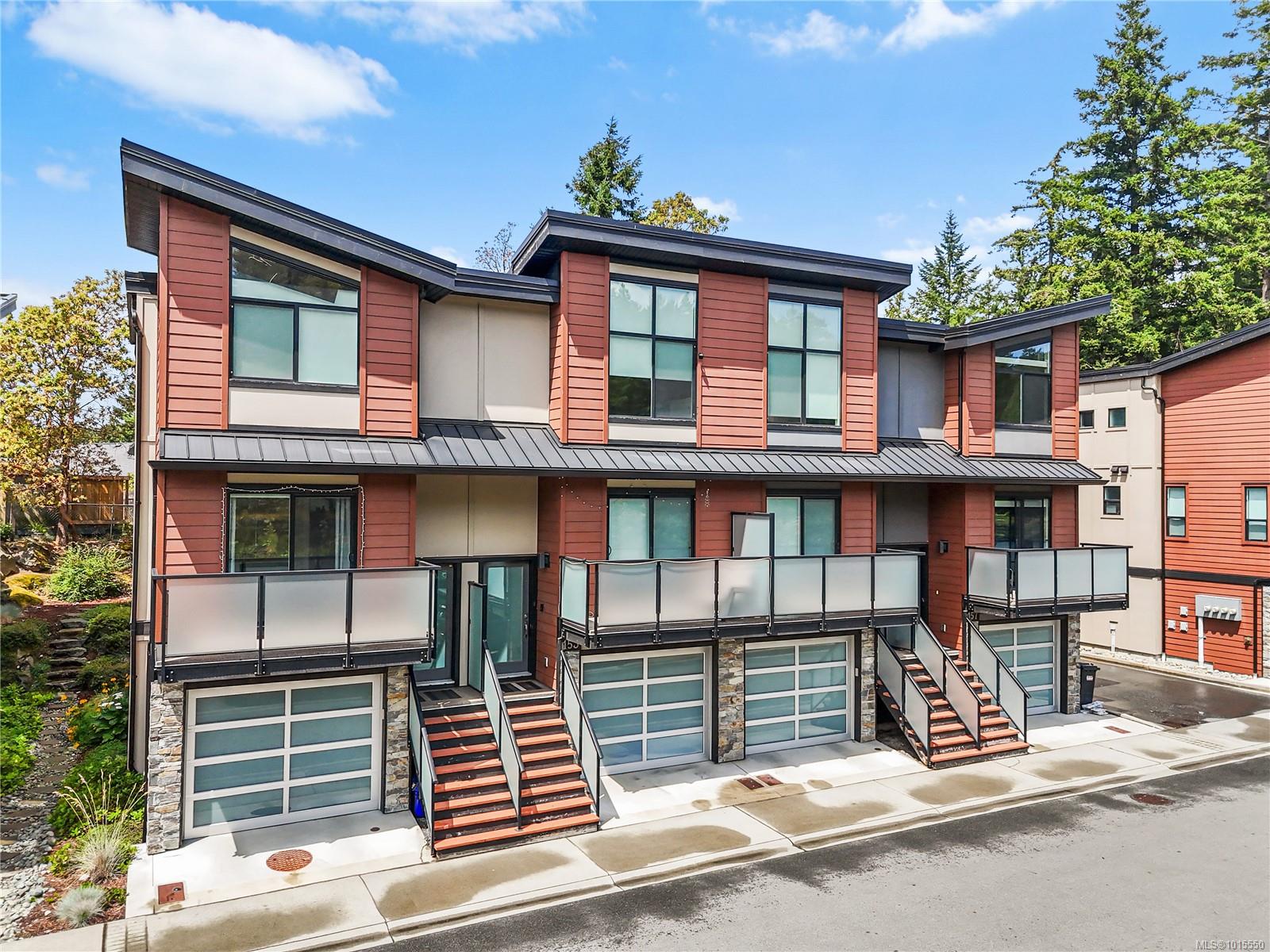
Highlights
Description
- Home value ($/Sqft)$372/Sqft
- Time on Houseful20 days
- Property typeResidential
- StyleArts & crafts, california
- Neighbourhood
- Median school Score
- Lot size871 Sqft
- Year built2018
- Garage spaces2
- Mortgage payment
Welcome to Parkland Townhomes,where contemporary West Coast design meets everyday comfort in the heart of Langford.Built in 2018, this thoughtfully crafted home showcases impressive 11-foot ceilings in the upper-level bedrooms,creating a bright and airy retreat that sets this residence apart.The main floor welcomes you with engineered wood flooring and high-end finishes.The chef-inspired kitchen is a true highlight,featuring sleek quartz countertops, premium stainless steel appliances, & modern fixtures—perfect for both casual family meals and entertaining friends.The 3 spacious bedrooms offer flexibility for a growing family, home office,or guest space.All 3 bathrooms continue the upscale feel with matching quartz surfaces and stylish fixtures. Bonus is the spacious 2 car garage, providing ample storage & parking.Located close to schools,parks,shopping & commuter routes, this home is perfect for young families or professionals seeking a blend of modern living and West Coast charm.
Home overview
- Cooling None
- Heat type Baseboard, electric, radiant floor
- Sewer/ septic Sewer connected
- Utilities Cable connected, compost, electricity connected, garbage, natural gas connected, phone connected, recycling, underground utilities
- # total stories 3
- Building amenities Common area
- Construction materials Cement fibre, wood
- Foundation Concrete perimeter
- Roof Asphalt torch on
- Exterior features Balcony/patio
- # garage spaces 2
- # parking spaces 2
- Has garage (y/n) Yes
- Parking desc Attached, garage double
- # total bathrooms 3.0
- # of above grade bedrooms 3
- # of rooms 14
- Flooring Carpet, tile, wood
- Appliances Dishwasher, dryer, oven/range electric, range hood, refrigerator, washer
- Has fireplace (y/n) Yes
- Laundry information In unit
- Interior features Breakfast nook, closet organizer, dining/living combo, eating area, vaulted ceiling(s)
- County Capital regional district
- Area Langford
- Water source Municipal, to lot
- Zoning description Multi-family
- Exposure Northwest
- Lot desc Central location, cul-de-sac, rectangular lot
- Lot size (acres) 0.02
- Basement information Finished
- Building size 1926
- Mls® # 1015550
- Property sub type Townhouse
- Status Active
- Tax year 2025
- Ensuite Second: 4.572m X 1.829m
Level: 2nd - Primary bedroom Second: 4.572m X 3.658m
Level: 2nd - Other Second: 1.829m X 1.524m
Level: 2nd - Bathroom Second: 2.438m X 2.438m
Level: 2nd - Bedroom Second: 3.048m X 3.048m
Level: 2nd - Second: 1.524m X 1.219m
Level: 2nd - Lower: 13.106m X 4.572m
Level: Lower - Kitchen Main: 3.353m X 3.353m
Level: Main - Bathroom Main: 1.524m X 1.524m
Level: Main - Bedroom Main: 3.353m X 3.048m
Level: Main - Main: 4.572m X 3.353m
Level: Main - Main: 1.829m X 1.219m
Level: Main - Living room Main: 4.572m X 3.048m
Level: Main - Dining room Main: 4.572m X 1.829m
Level: Main
- Listing type identifier Idx

$-1,631
/ Month

