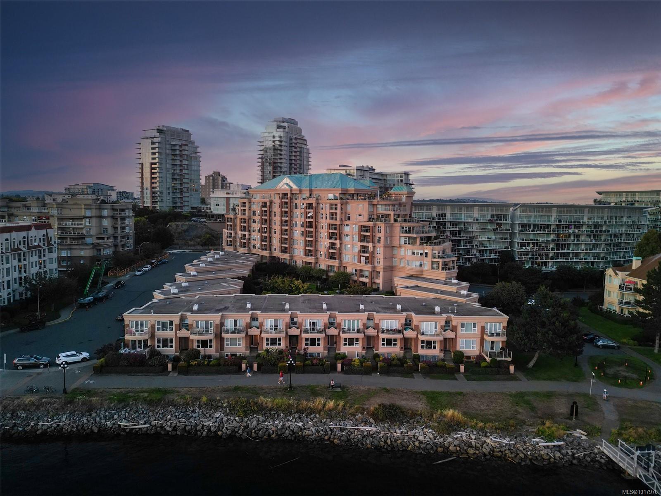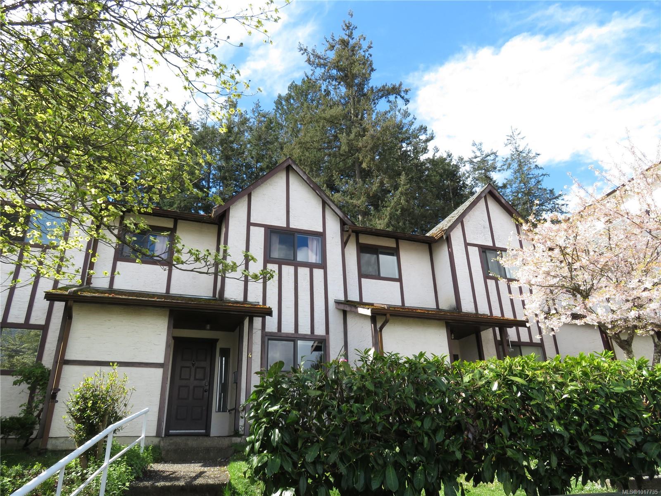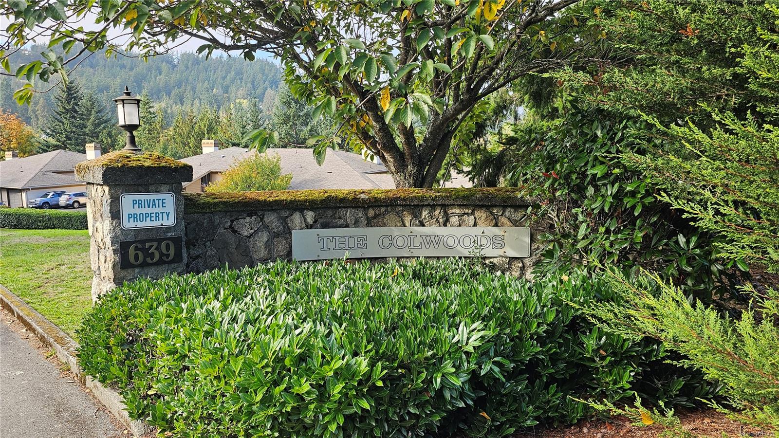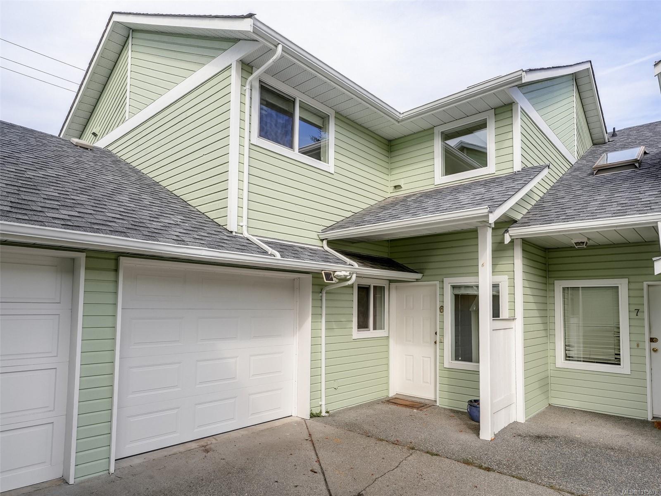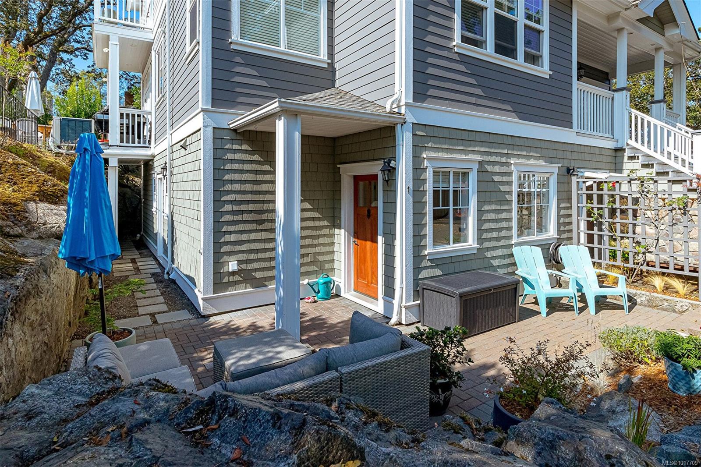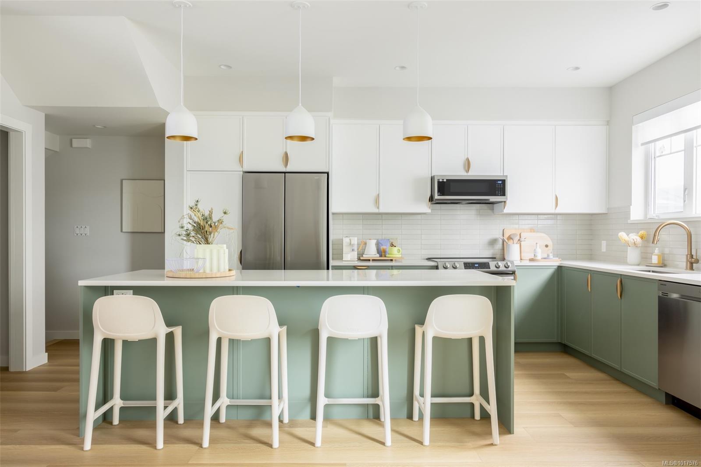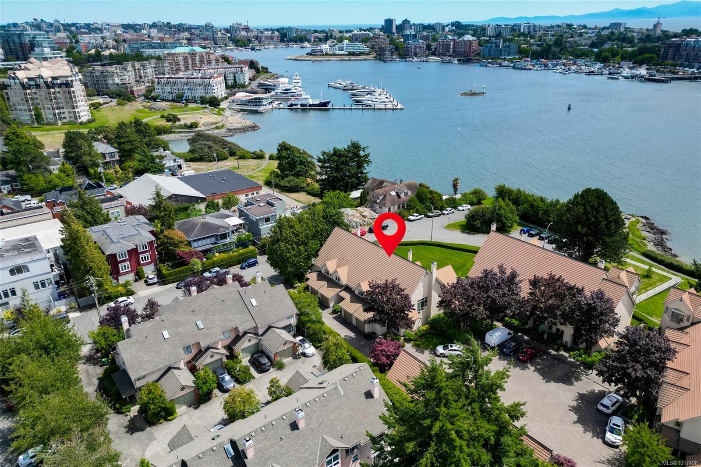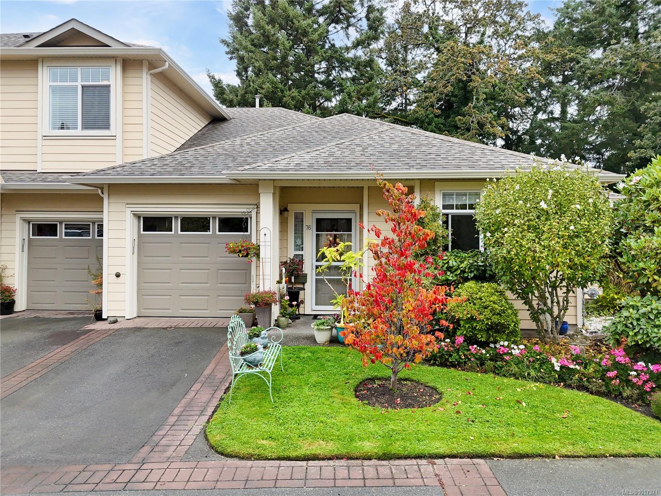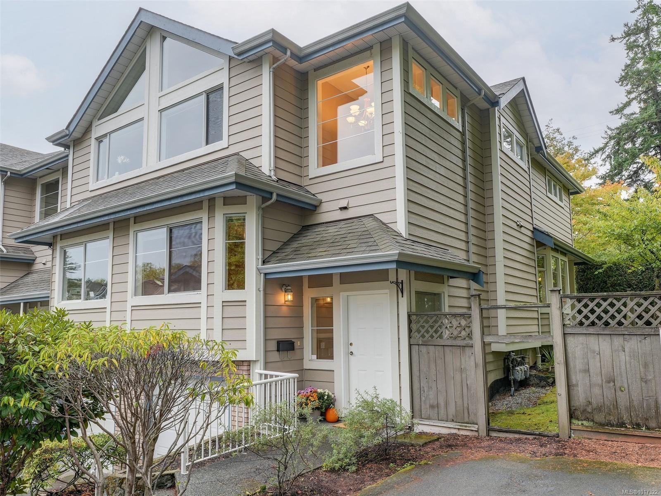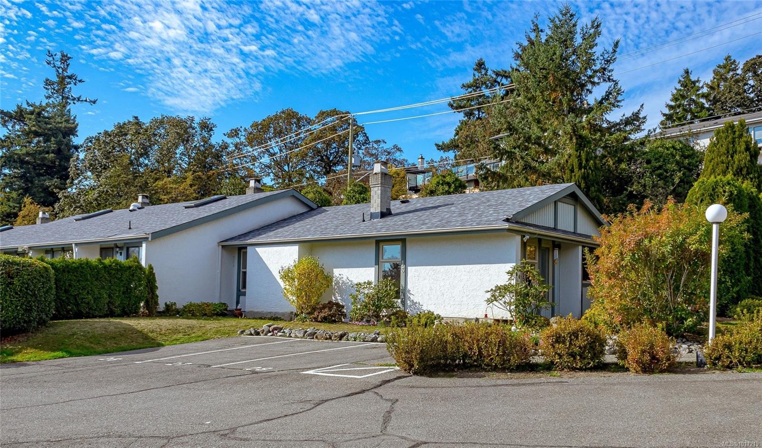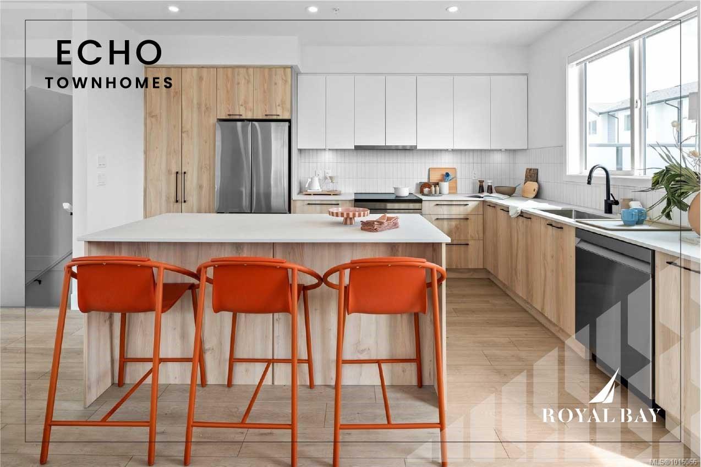- Houseful
- BC
- Langford
- West Hills
- 3016 Urban Creek Way
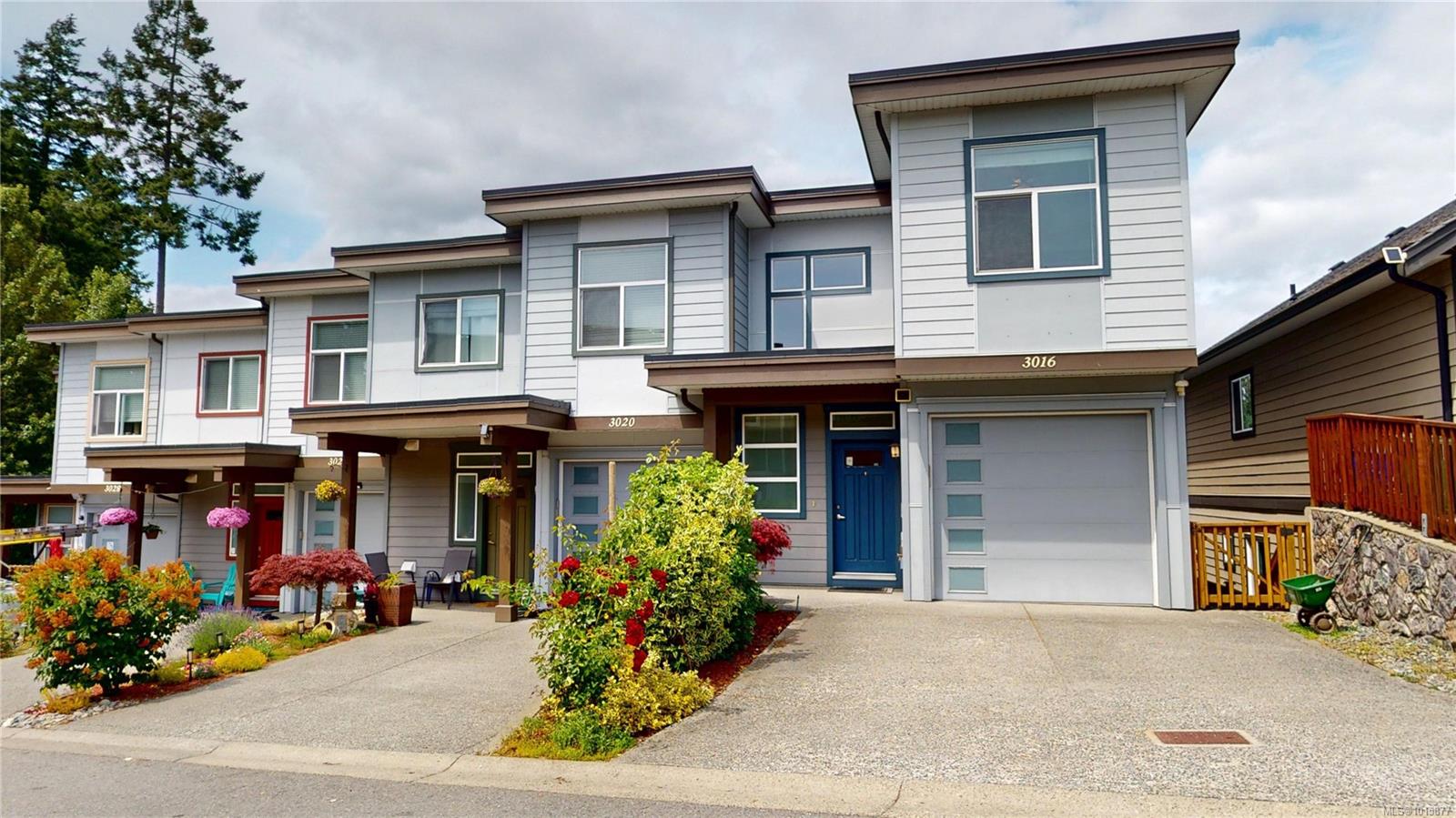
Highlights
Description
- Home value ($/Sqft)$563/Sqft
- Time on Houseful15 days
- Property typeResidential
- Neighbourhood
- Median school Score
- Lot size1,307 Sqft
- Year built2014
- Garage spaces1
- Mortgage payment
Hidden gem in Westhills across from Langford Lake, parks and trails, walking distance to bus stops, restaurants, grocery stores, and the Island Y where the community enjoy fitness, aquatic and childcare services. This 3bed 3bath townhouse has a highly efficient layout design, and is a side unit with an additional walkway to a big backyard and a separate entrance to the crawl space, and is situated on a quiet alley. Main level features an open concept kitchen with granite countertops and eating bar, bright and spacious living room with an electric heated fireplace, and a lovely dinning area that walks out to a deck perfect for gatherings with family and friends. Singlecar garage that fits two small cars. Upper level includes a primary suite with a walk-in closet, two good sized bedrooms and full bathroom, and laundry. Central vacuum with outlets on both floors, ceiling fans, spacious 5ft tall crawl space, patio space, planter boxes and storage space in the garden area.
Home overview
- Cooling None
- Heat type Baseboard, other
- Sewer/ septic Sewer to lot
- # total stories 2
- Building amenities Common area, private drive/road
- Construction materials Cement fibre, frame wood, insulation: ceiling, insulation: walls
- Foundation Concrete perimeter
- Roof Fibreglass shingle
- Exterior features Fencing: full
- # garage spaces 1
- # parking spaces 1
- Has garage (y/n) Yes
- Parking desc Attached, garage
- # total bathrooms 3.0
- # of above grade bedrooms 3
- # of rooms 13
- Flooring Carpet, laminate, tile
- Appliances Dishwasher, f/s/w/d
- Has fireplace (y/n) Yes
- Laundry information In house
- Interior features Closet organizer, eating area
- County Capital regional district
- Area Langford
- Water source Municipal
- Zoning description Residential
- Exposure South
- Lot desc Cul-de-sac, rectangular lot
- Lot size (acres) 0.03
- Basement information Crawl space
- Building size 1331
- Mls® # 1015877
- Property sub type Townhouse
- Status Active
- Virtual tour
- Tax year 2024
- Bedroom Second: 3.048m X 3.048m
Level: 2nd - Laundry Second: 1.829m X 1.829m
Level: 2nd - Bathroom Second
Level: 2nd - Ensuite Second
Level: 2nd - Bedroom Second: 3.048m X 3.048m
Level: 2nd - Primary bedroom Second: 4.267m X 3.962m
Level: 2nd - Bathroom Main
Level: Main - Dining room Main: 4.267m X 2.743m
Level: Main - Main: 3.048m X 2.438m
Level: Main - Kitchen Main: 3.353m X 3.353m
Level: Main - Main: 1.524m X 2.743m
Level: Main - Living room Main: 3.962m X 3.962m
Level: Main - Main: 3.048m X 5.791m
Level: Main
- Listing type identifier Idx

$-1,797
/ Month

