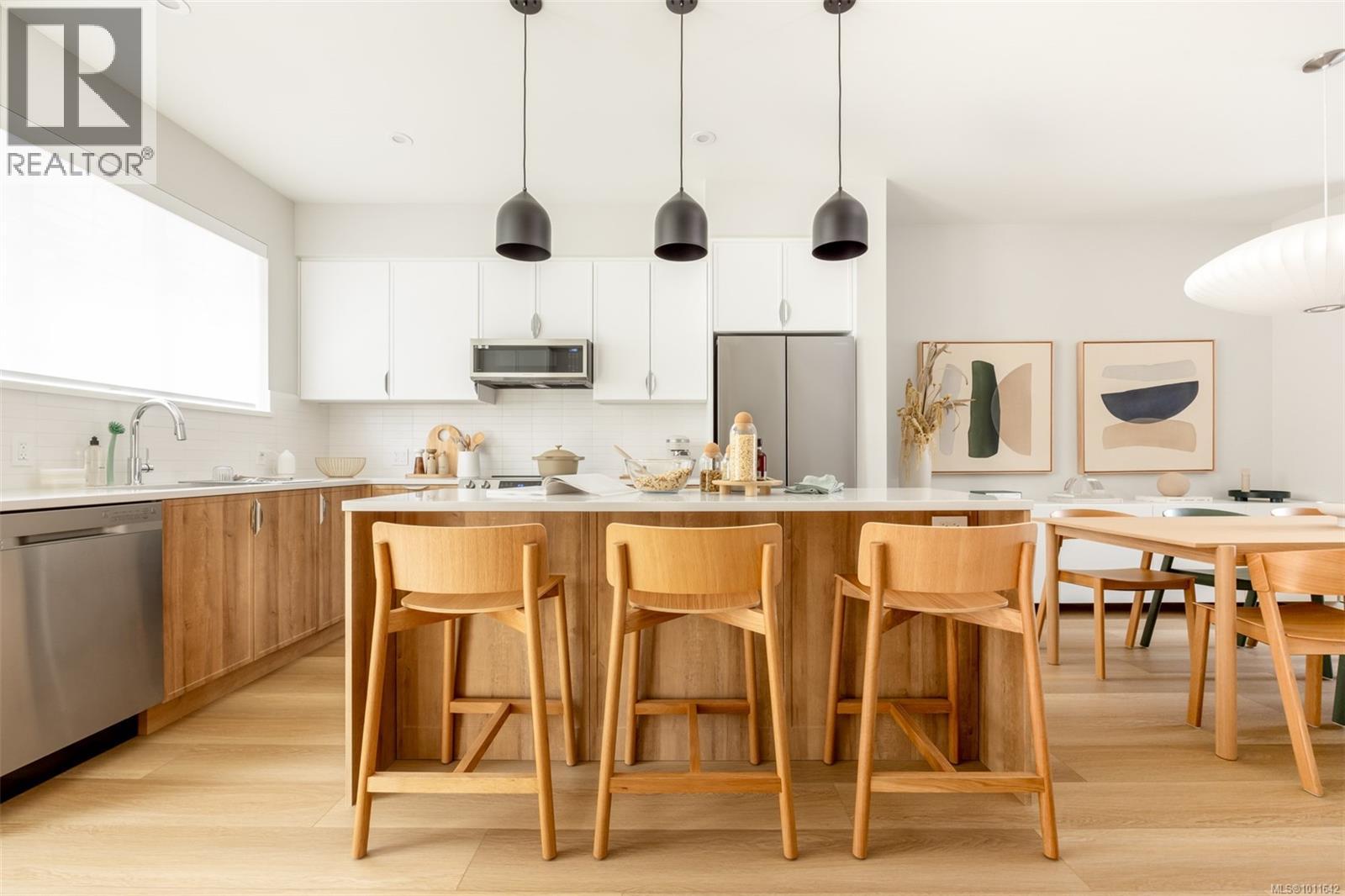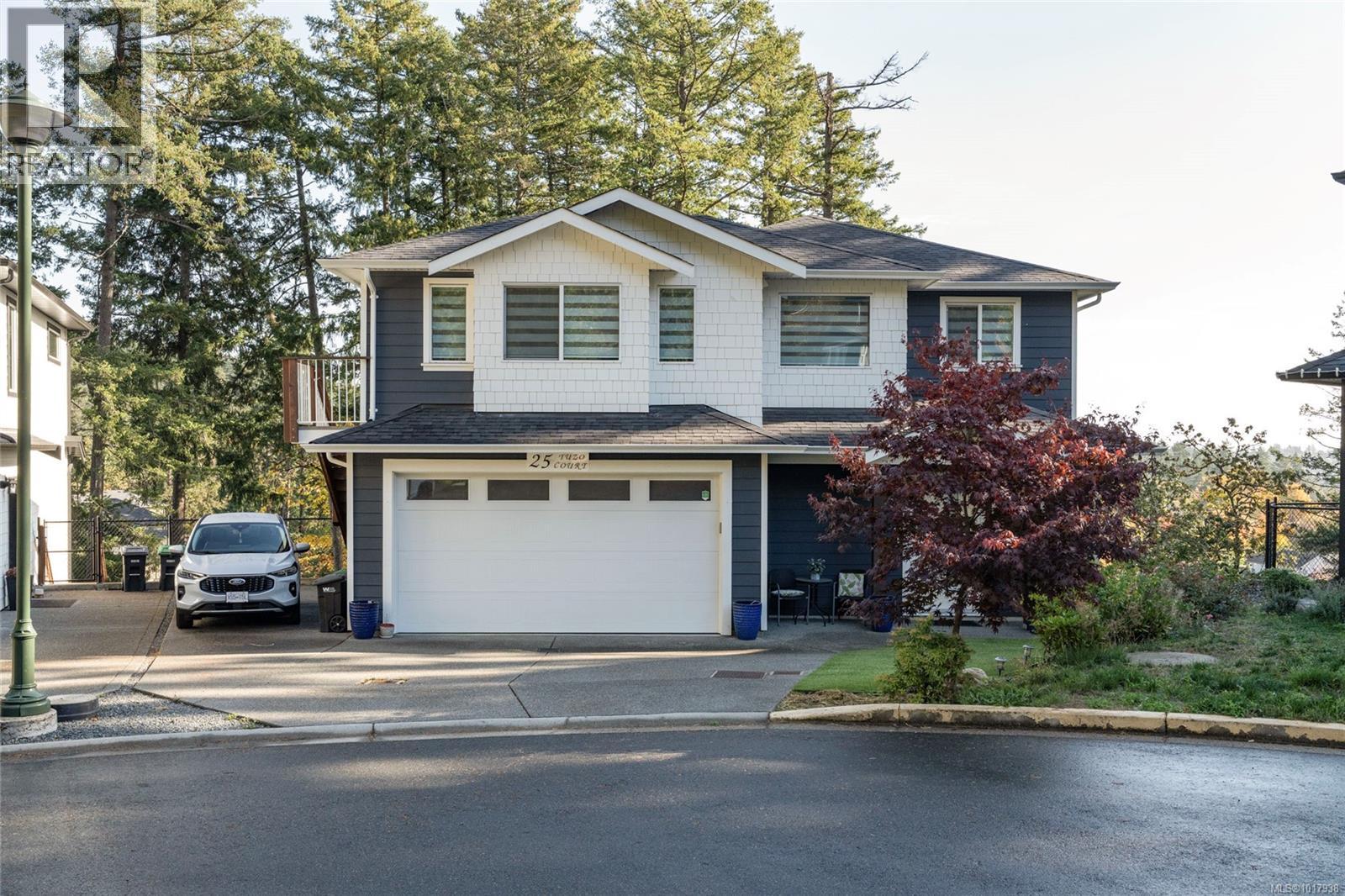
3210 Glendale Pl Unit 109 Pl
3210 Glendale Pl Unit 109 Pl
Highlights
Description
- Home value ($/Sqft)$439/Sqft
- Time on Houseful27 days
- Property typeSingle family
- StyleContemporary,westcoast
- Neighbourhood
- Median school Score
- Year built2024
- Mortgage payment
Located in the heart of Langford and part of the esteemed Abstract Townhome Collection, Willow + Glen is the perfect mix of urban & nature. his bright 4 Bed, 2.5 Bath has expansive windows to let the light in and 9’ ceilings throughout 1,406 sqft of peaceful living space. Host friends & family for appetizers in your spacious gourmet kitchen featuring a large island, sage lacquered cabinetry with quartz countertops, built-in storage solutions and Smart Samsung stainless-steel appliance package. Step outside onto your south-facing patio for drinks or transition into the dining area to enjoy dinner. Exterior façade showcases tumbled bricks and two private outdoor spaces. Bodman Park at Willow + Glen nurtures community and connection with seating, playground and dedicated dog area. Other conveniences include side-by-side car garage & in home cooling. Located in the heart of Langford -minutes from Glen Lake, the Galloping Goose & shopping amenities. Price + GST, first-time buyers are eligible for a rebate. (id:63267)
Home overview
- Cooling Wall unit
- Heat source Electric
- Heat type Baseboard heaters, heat recovery ventilation (hrv)
- # parking spaces 2
- Has garage (y/n) Yes
- # full baths 3
- # total bathrooms 3.0
- # of above grade bedrooms 4
- Community features Pets allowed, family oriented
- Subdivision Willow + glen
- Zoning description Residential
- Lot dimensions 1720
- Lot size (acres) 0.040413532
- Building size 1710
- Listing # 1011642
- Property sub type Single family residence
- Status Active
- Bedroom 2.616m X 2.438m
Level: 2nd - Bathroom 2.21m X 1.524m
Level: 2nd - Bedroom 2.794m X 2.591m
Level: 2nd - Ensuite 2.21m X 2.134m
Level: 2nd - Primary bedroom 3.251m X 3.251m
Level: 2nd - Other 2.235m X 1.524m
Level: Lower - Bedroom 2.946m X 2.794m
Level: Lower - 1.346m X 4.496m
Level: Lower - Kitchen 4.394m X 3.734m
Level: Main - Balcony 4.597m X 1.829m
Level: Main - Living room 3.277m X 3.632m
Level: Main - Dining room 3.327m X 3.226m
Level: Main - Bathroom 1.016m X 2.692m
Level: Main
- Listing source url Https://www.realtor.ca/real-estate/28907511/109-3210-glendale-pl-langford-walfred
- Listing type identifier Idx

$-1,658
/ Month












