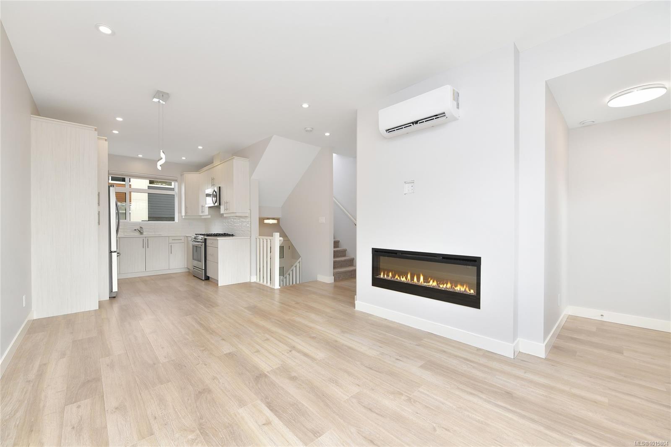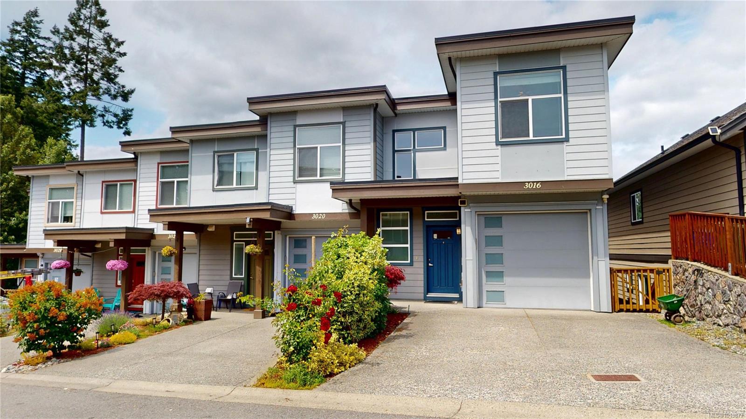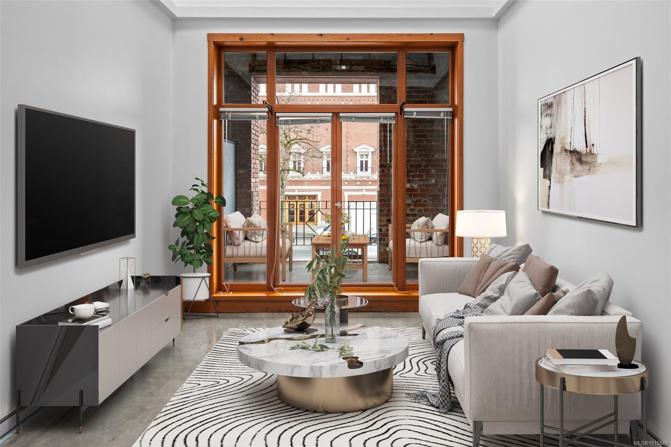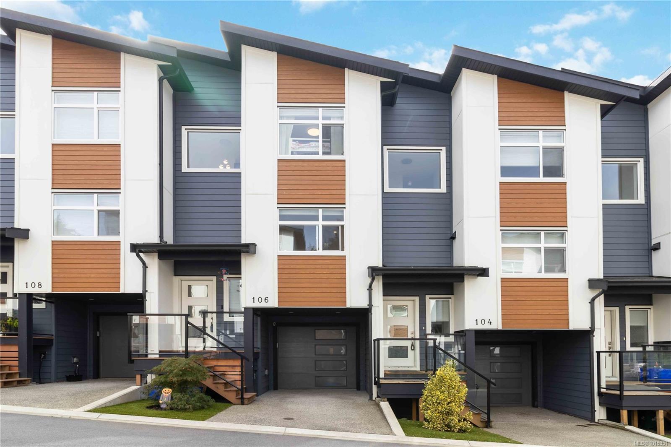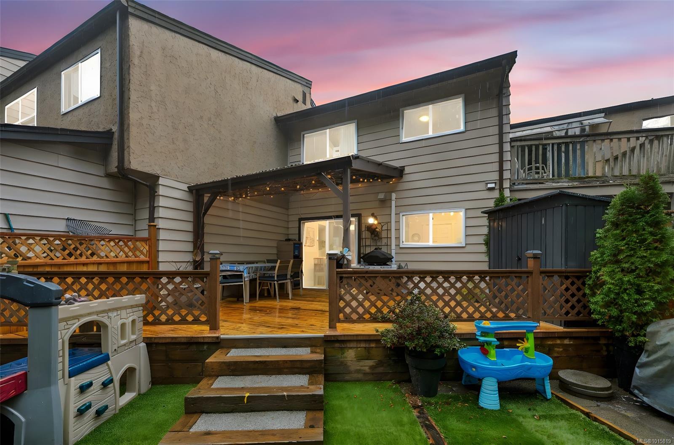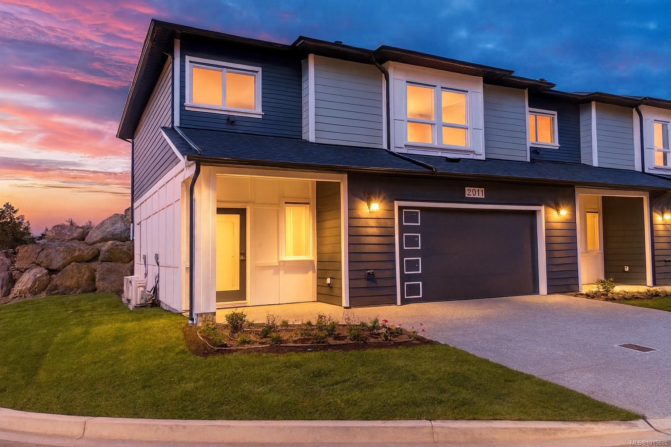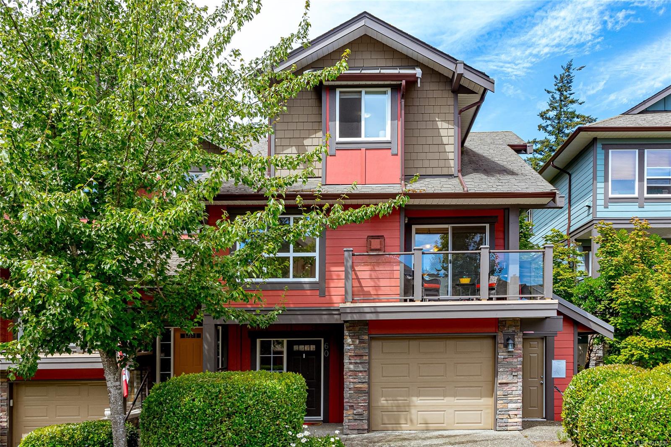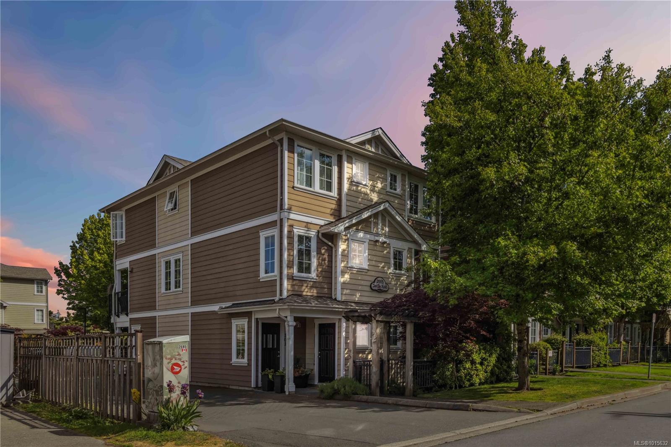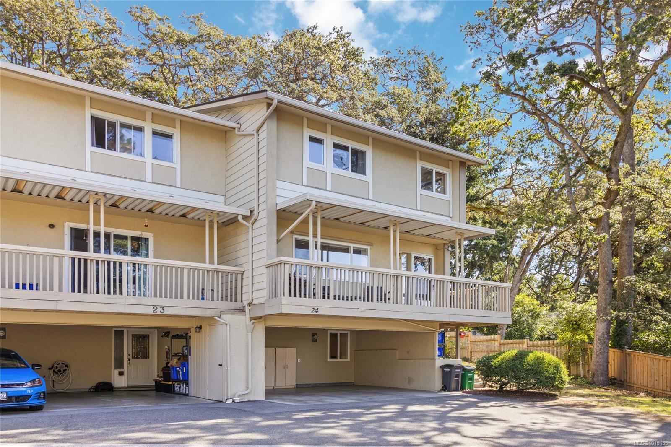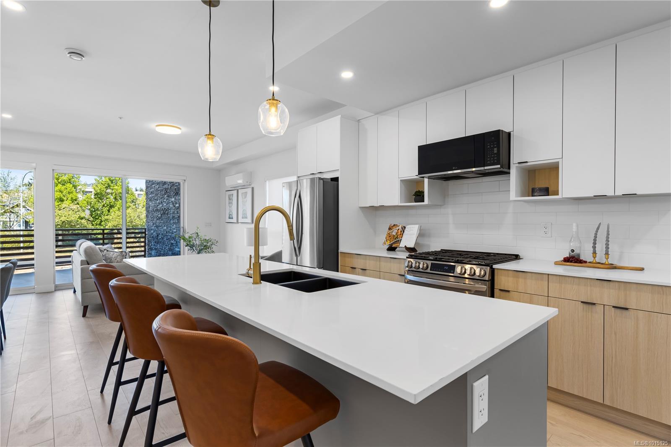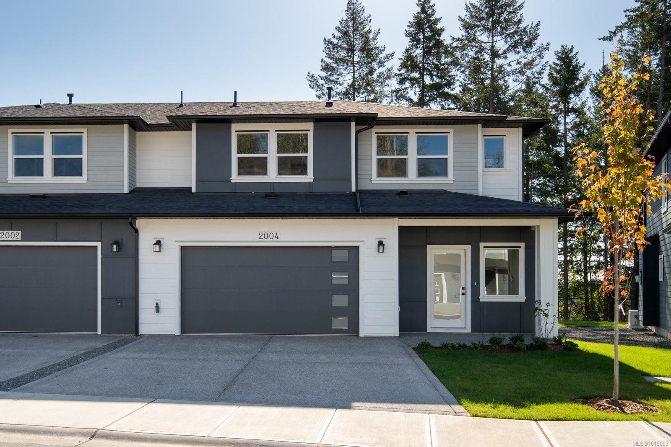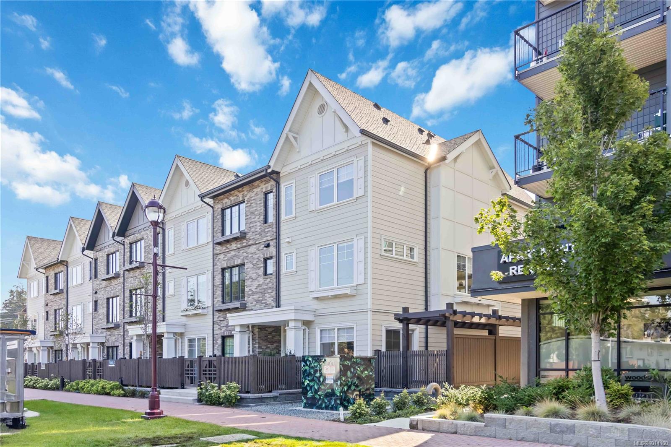
Highlights
Description
- Home value ($/Sqft)$534/Sqft
- Time on Houseful11 days
- Property typeResidential
- StyleContemporary, west coast
- Neighbourhood
- Median school Score
- Lot size1,742 Sqft
- Year built2024
- Garage spaces1
- Mortgage payment
Move right into this end location townhome at Willow + Glen. Built by award-winning Abstract Developments, this thoughtfully designed home offers 4 Beds, 2.5 Baths for the growing family. Expansive windows, 9’ ceilings on main, AC, & gourmet kitchen with large island, quartz countertops & smart Samsung appliances. You’ll love the built-in desk, full-height pantry & a sunny balcony right off the kitchen. 3 Beds on the upper level including the primary suite with a walk-through closet to the 4 pce ensuite. Lower level includes additional storage plus a fourth versatile bedroom. Enjoy two private outdoor spaces with easy-care landscaping & garage with EV rough-in plus a separate, dedicated parking space right beside your home. Meet your neighbours, play with the kids, or stroll with your pup at Willow & Glen's community green space, Bodman Park. In the heart of Langford, just minutes from Glen Lake & the Galloping Goose. Price + GST with rebates available for qualified first-time Buyers.
Home overview
- Cooling Air conditioning
- Heat type Baseboard, electric, heat pump
- Sewer/ septic Sewer connected
- # total stories 3
- Building amenities Playground
- Construction materials Cement fibre, frame wood
- Foundation Concrete perimeter
- Roof Fibreglass shingle
- Exterior features Balcony/patio, fenced, garden
- # garage spaces 1
- # parking spaces 2
- Has garage (y/n) Yes
- Parking desc Attached, driveway, garage
- # total bathrooms 3.0
- # of above grade bedrooms 4
- # of rooms 15
- Flooring Carpet, tile, vinyl
- Appliances Dishwasher, dryer, freezer, microwave, oven/range electric, refrigerator, washer
- Has fireplace (y/n) No
- Laundry information In unit
- County Capital regional district
- Area Langford
- Subdivision Willow + glen
- Water source Municipal
- Zoning description Residential
- Directions 4121
- Exposure North
- Lot desc Central location, family-oriented neighbourhood, landscaped, near golf course, park setting, recreation nearby, shopping nearby
- Lot size (acres) 0.04
- Basement information None
- Building size 1422
- Mls® # 1014160
- Property sub type Townhouse
- Status Active
- Virtual tour
- Tax year 2025
- Bathroom Second
Level: 2nd - Primary bedroom Second: 11m X 11m
Level: 2nd - Second: 3m X 7m
Level: 2nd - Bedroom Second: 9m X 9m
Level: 2nd - Bedroom Second: 8m X 8m
Level: 2nd - Ensuite Second
Level: 2nd - Laundry Lower: 5m X 7m
Level: Lower - Lower: 20m X 11m
Level: Lower - Lower: 9m X 4m
Level: Lower - Bedroom Lower: 9m X 10m
Level: Lower - Bathroom Main
Level: Main - Kitchen Main: 12m X 9m
Level: Main - Living room Main: 12m X 10m
Level: Main - Balcony Main: 6m X 15m
Level: Main - Dining room Main: 10m X 12m
Level: Main
- Listing type identifier Idx

$-1,665
/ Month

