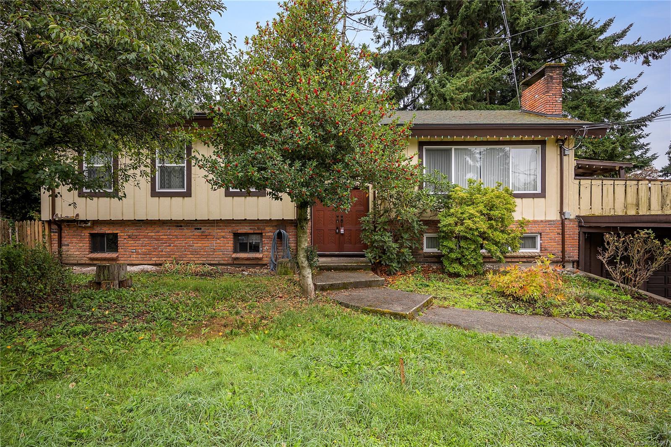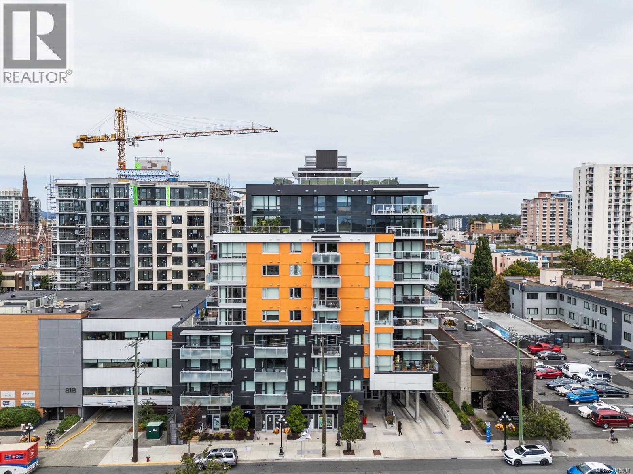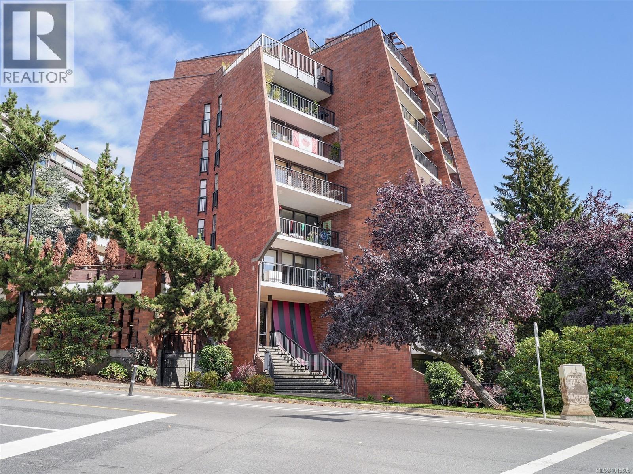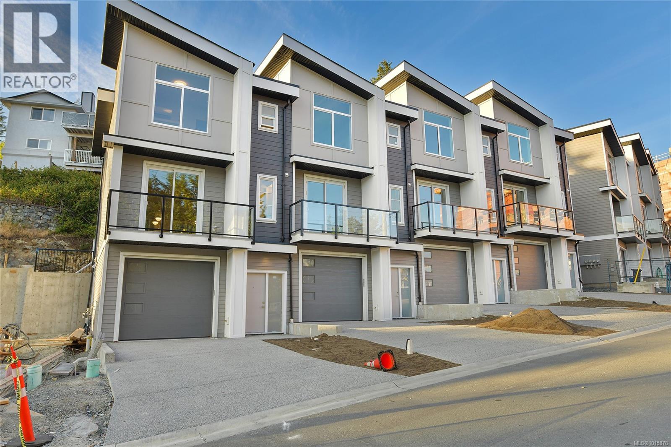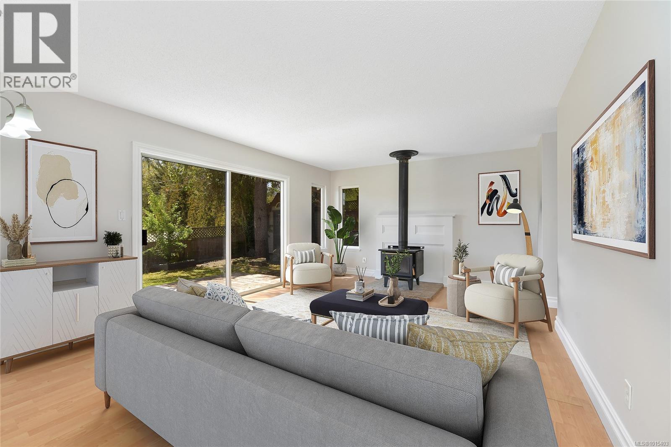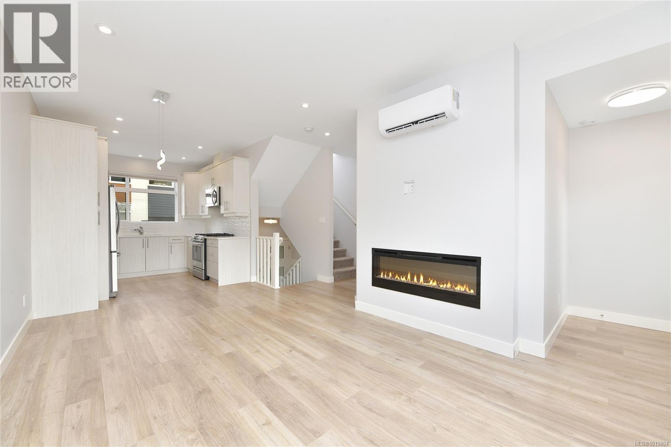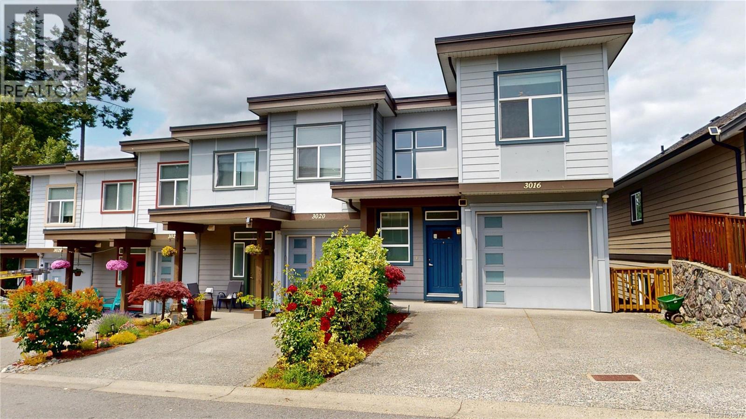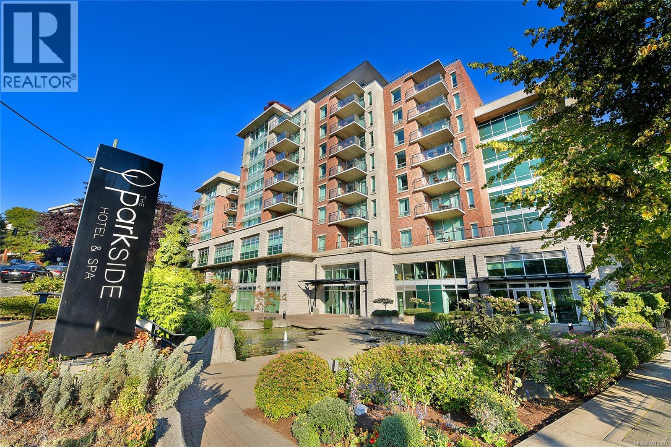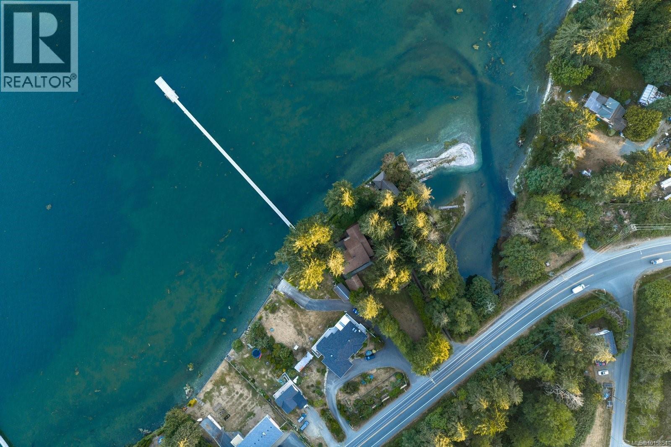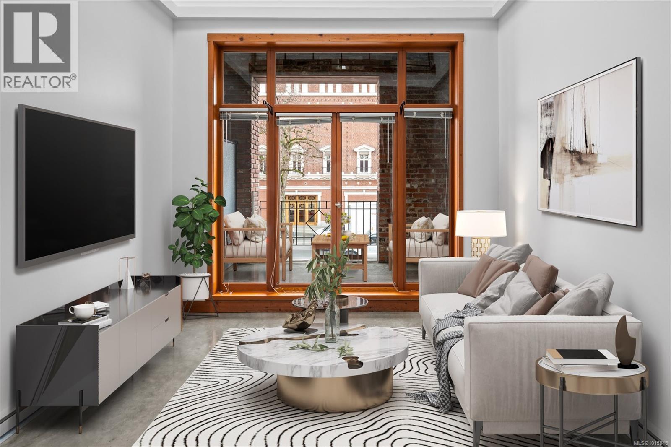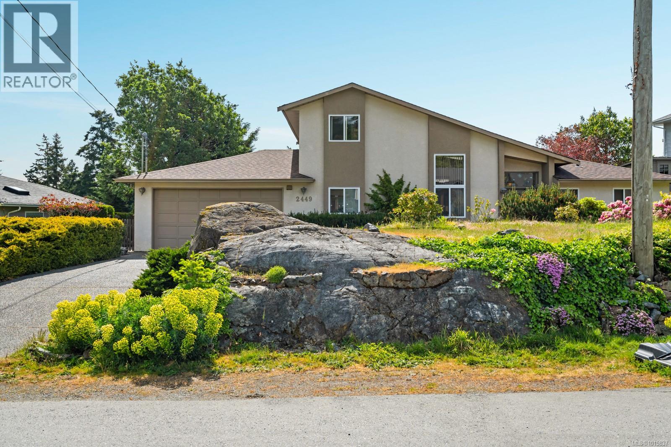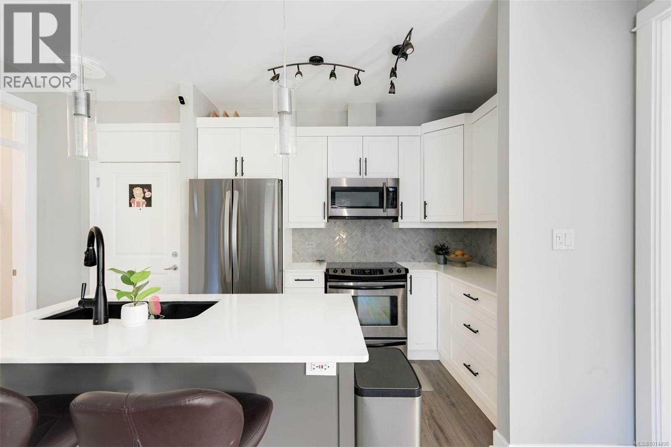
3210 Jacklin Rd Unit 101 Rd
3210 Jacklin Rd Unit 101 Rd
Highlights
Description
- Home value ($/Sqft)$502/Sqft
- Time on Houseful17 days
- Property typeSingle family
- StyleWestcoast
- Neighbourhood
- Median school Score
- Year built2008
- Mortgage payment
If you’ve been looking for a beautifully updated 2-bedroom condo in a central location, this could be the one. Thoughtfully renovated throughout, this ground-floor home offers a bright and inviting layout that’s move-in ready. The gourmet kitchen flows into spacious living and dining areas, with two generous bedrooms that include a spa-inspired ensuite bath. Large windows fill the space with natural light, a gas fireplace for cozy evenings, and the private walk-out patio—tucked at the back of the building—provides a quiet spot for morning coffee or evening unwinding, away from street noise. The building also offers excellent amenities: an indoor pool, gym, sauna, games room, storage lockers, and underground parking. All this in a location that’s close to the Galloping Goose Trail, shopping, and transit. A stylish home in a convenient setting—ready to enjoy. Pets and rentals allowed. Call today for your private showings or join our open houses Sat, Sept 27, 11-1. (id:63267)
Home overview
- Cooling None
- Heat source Electric, natural gas
- Heat type Baseboard heaters
- # parking spaces 1
- # full baths 2
- # total bathrooms 2.0
- # of above grade bedrooms 2
- Has fireplace (y/n) Yes
- Community features Pets allowed, family oriented
- Subdivision Waterstone
- Zoning description Multi-family
- Lot dimensions 1106
- Lot size (acres) 0.025986843
- Building size 1235
- Listing # 1014490
- Property sub type Single family residence
- Status Active
- Ensuite 4 - Piece
Level: Main - Bedroom Measurements not available X 3.048m
Level: Main - Dining room 3.073m X 2.565m
Level: Main - Balcony 2.769m X 4.343m
Level: Main - Primary bedroom 3.683m X 3.251m
Level: Main - Bathroom 4 - Piece
Level: Main - Kitchen 2.972m X 2.692m
Level: Main - Living room 3.81m X 3.988m
Level: Main - 1.6m X 1.295m
Level: Main - Laundry 2.642m X 1.168m
Level: Main
- Listing source url Https://www.realtor.ca/real-estate/28888507/101-3210-jacklin-rd-langford-walfred
- Listing type identifier Idx

$-1,192
/ Month

