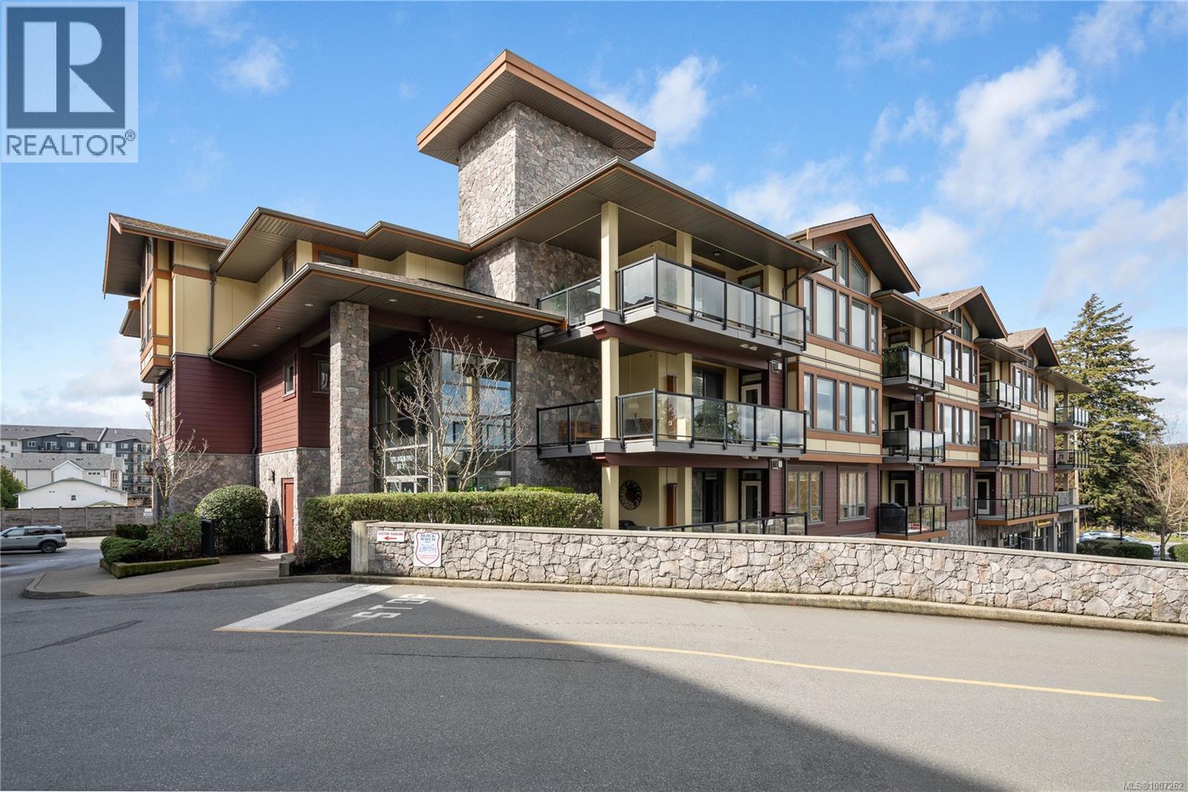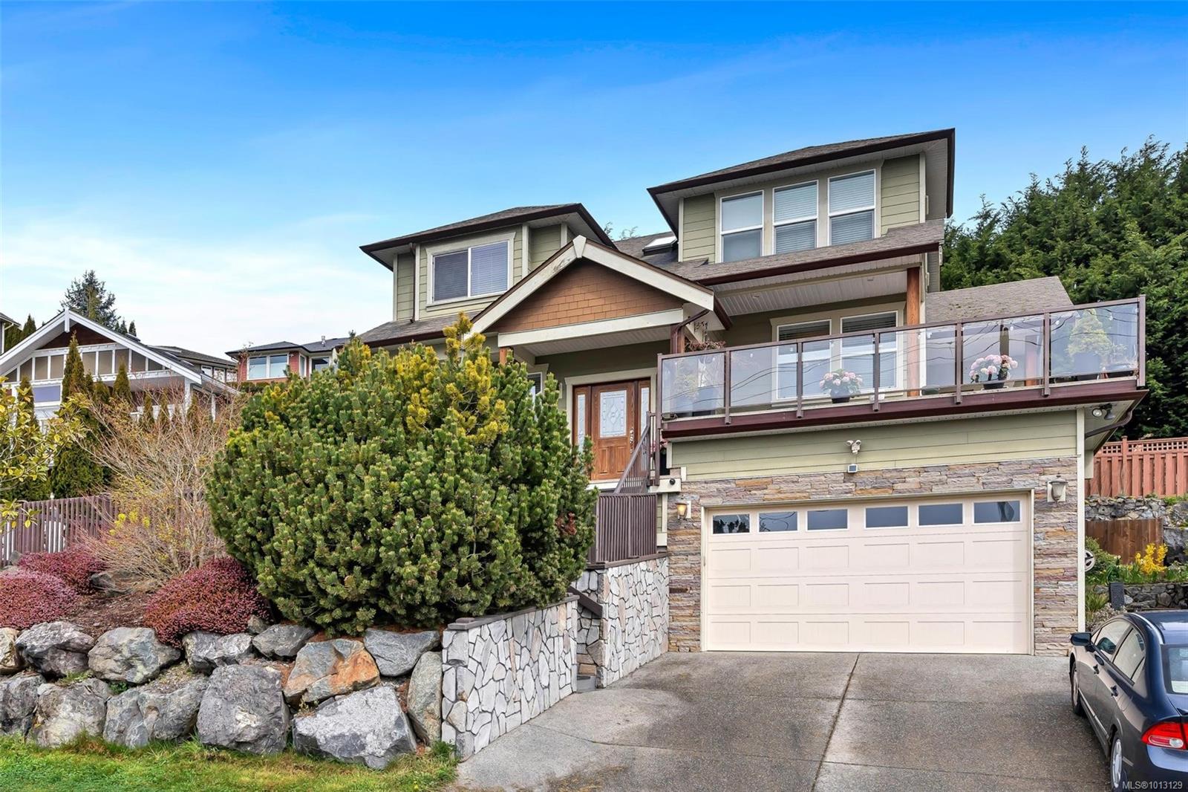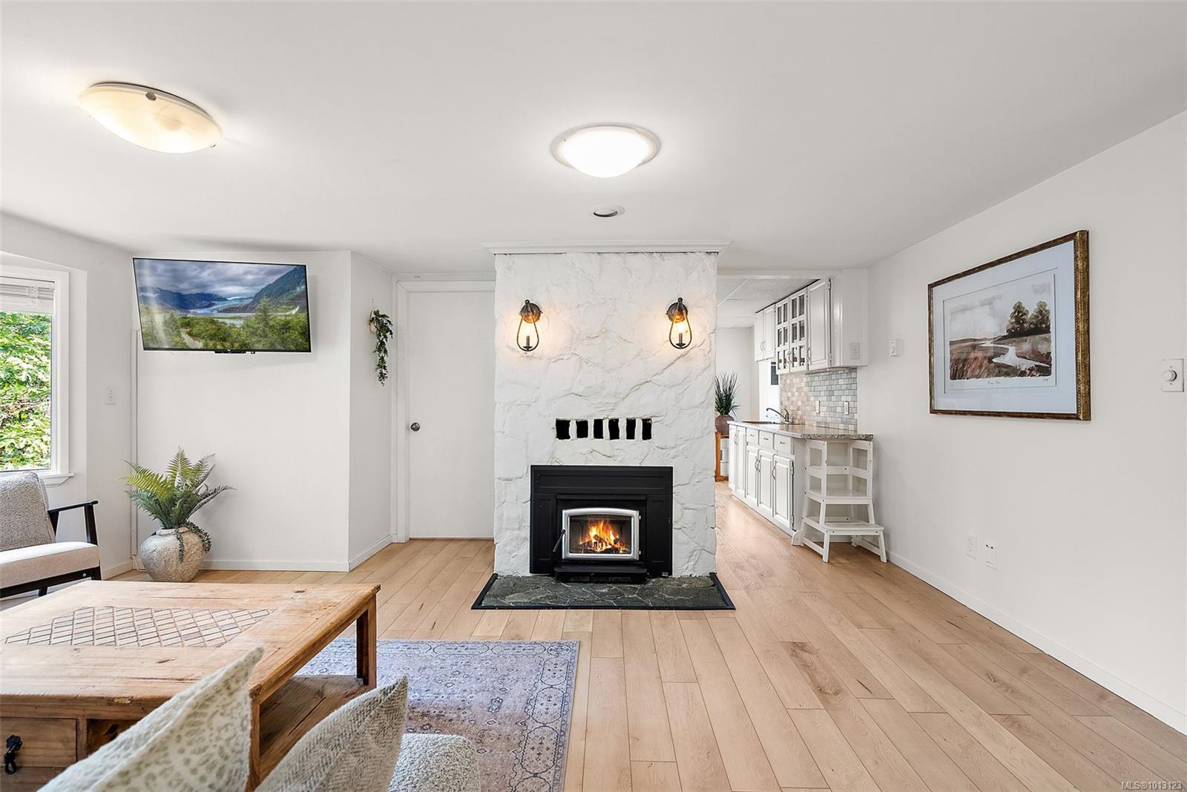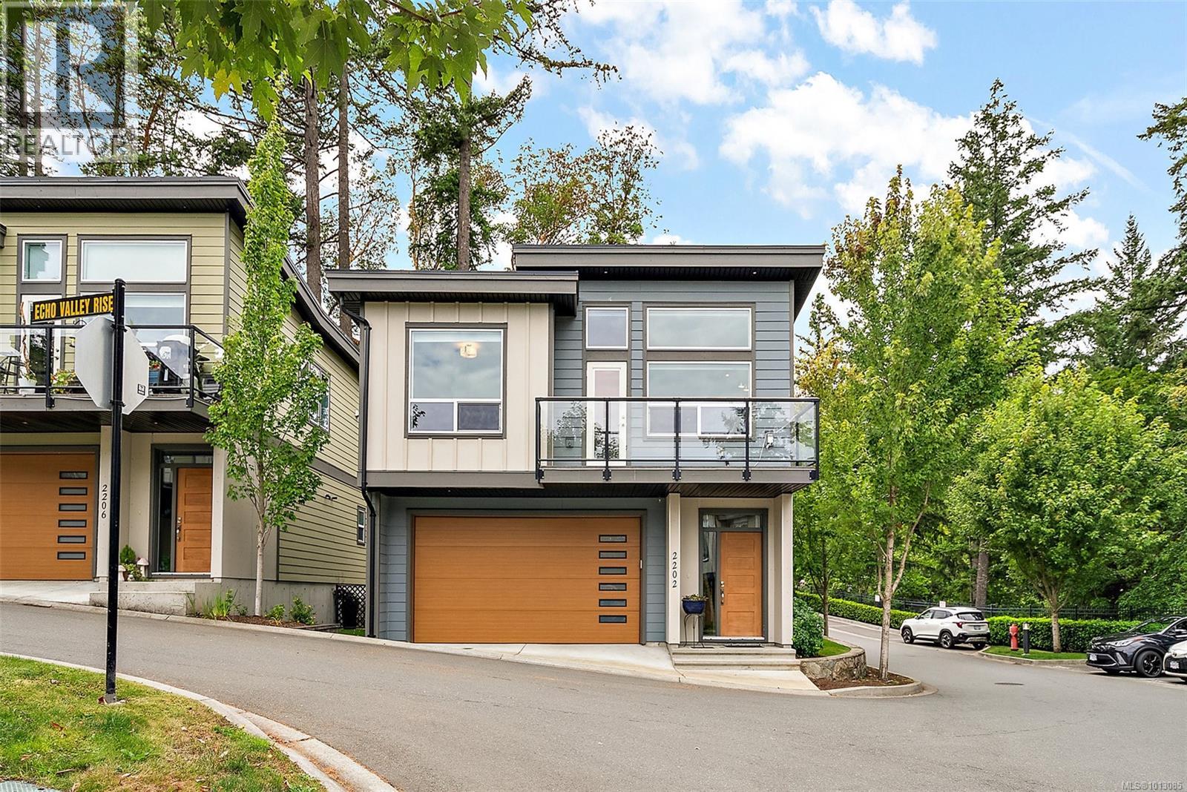
3220 Jacklin Rd Unit 209 Rd
3220 Jacklin Rd Unit 209 Rd
Highlights
Description
- Home value ($/Sqft)$430/Sqft
- Time on Houseful56 days
- Property typeSingle family
- StyleWestcoast
- Neighbourhood
- Median school Score
- Year built2009
- Mortgage payment
Welcome to The Waterstone—a stunning West Coast-inspired corner unit offering 2 bedrooms, 2 bathrooms, and incredible deck space. Step into the inviting foyer and discover an open-concept layout featuring a stylish peninsula kitchen with granite countertops, stainless steel appliances, and a breakfast bar. The dining area flows seamlessly into the bright, spacious living room, complete with a cozy gas fireplace and access to a generous covered wrap-around deck. The principal bedroom boasts his-and-hers closets, deck access, and a beautifully tiled 3-piece ensuite. A well-appointed 4-piece main bath sits adjacent to the guest bedroom. Enjoy top-tier amenities, including an indoor pool, gym, dog run, secure underground parking, and separate storage. Conveniently located within walking distance to shopping, dining, schools, trails, and parks, with the beach just a short drive away. Pets and rentals welcome! (id:63267)
Home overview
- Cooling None
- Heat source Electric, natural gas
- # parking spaces 1
- Has garage (y/n) Yes
- # full baths 2
- # total bathrooms 2.0
- # of above grade bedrooms 2
- Has fireplace (y/n) Yes
- Community features Pets allowed, family oriented
- Subdivision Waterstone
- View Mountain view
- Zoning description Multi-family
- Directions 1435480
- Lot dimensions 993
- Lot size (acres) 0.023331767
- Building size 1208
- Listing # 1007262
- Property sub type Single family residence
- Status Active
- Kitchen 2.743m X 2.743m
Level: Main - Balcony 3.962m X 1.524m
Level: Main - Dining room 3.353m X 2.743m
Level: Main - Ensuite 2.743m X 1.524m
Level: Main - Primary bedroom 4.572m X 3.353m
Level: Main - Bedroom 3.048m X 3.048m
Level: Main - Bathroom 2.438m X 1.524m
Level: Main - 2.134m X 1.524m
Level: Main - Living room 4.572m X 4.572m
Level: Main - Balcony 4.572m X 3.048m
Level: Main
- Listing source url Https://www.realtor.ca/real-estate/28595541/209-3220-jacklin-rd-langford-walfred
- Listing type identifier Idx

$-913
/ Month












