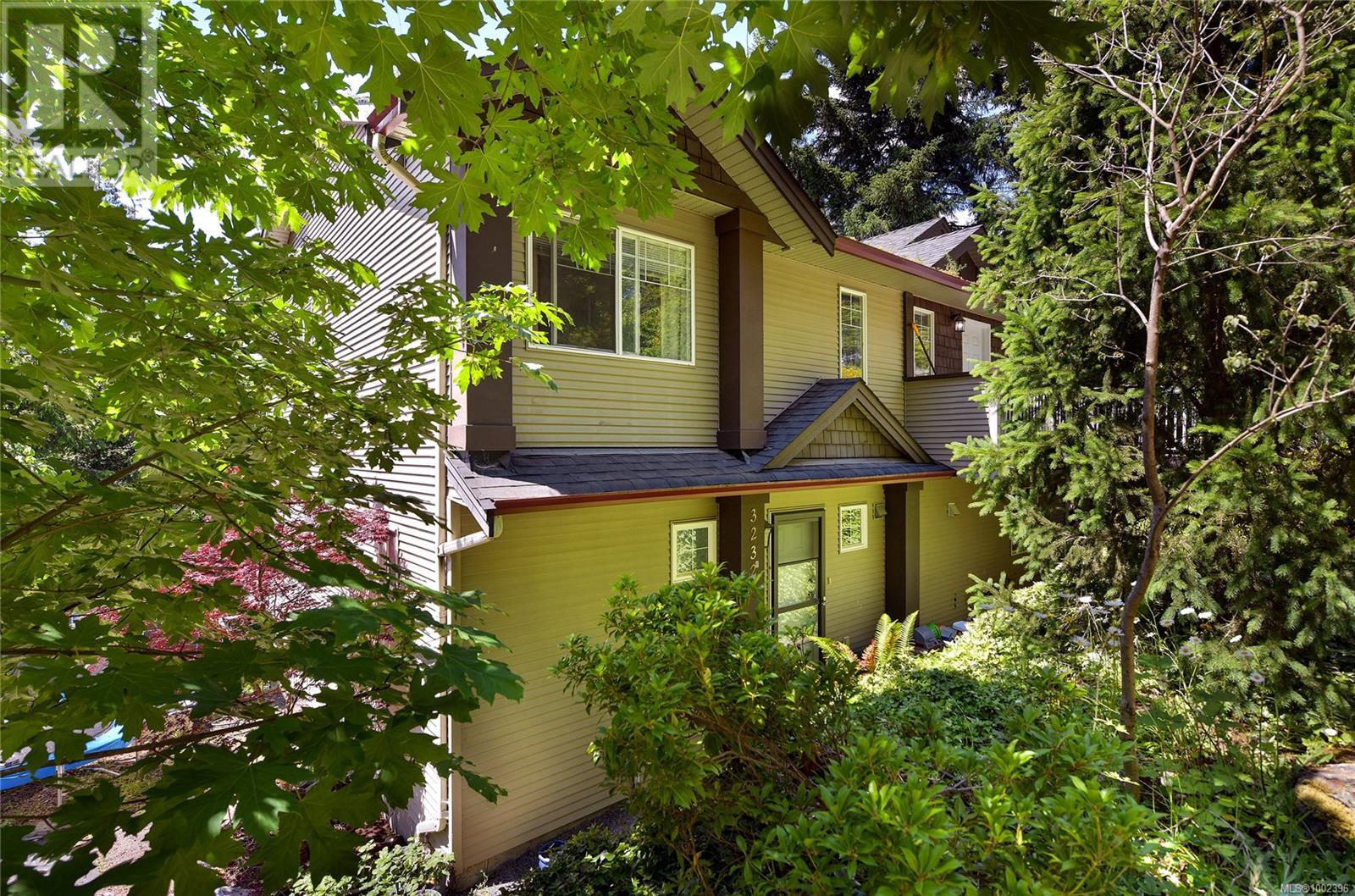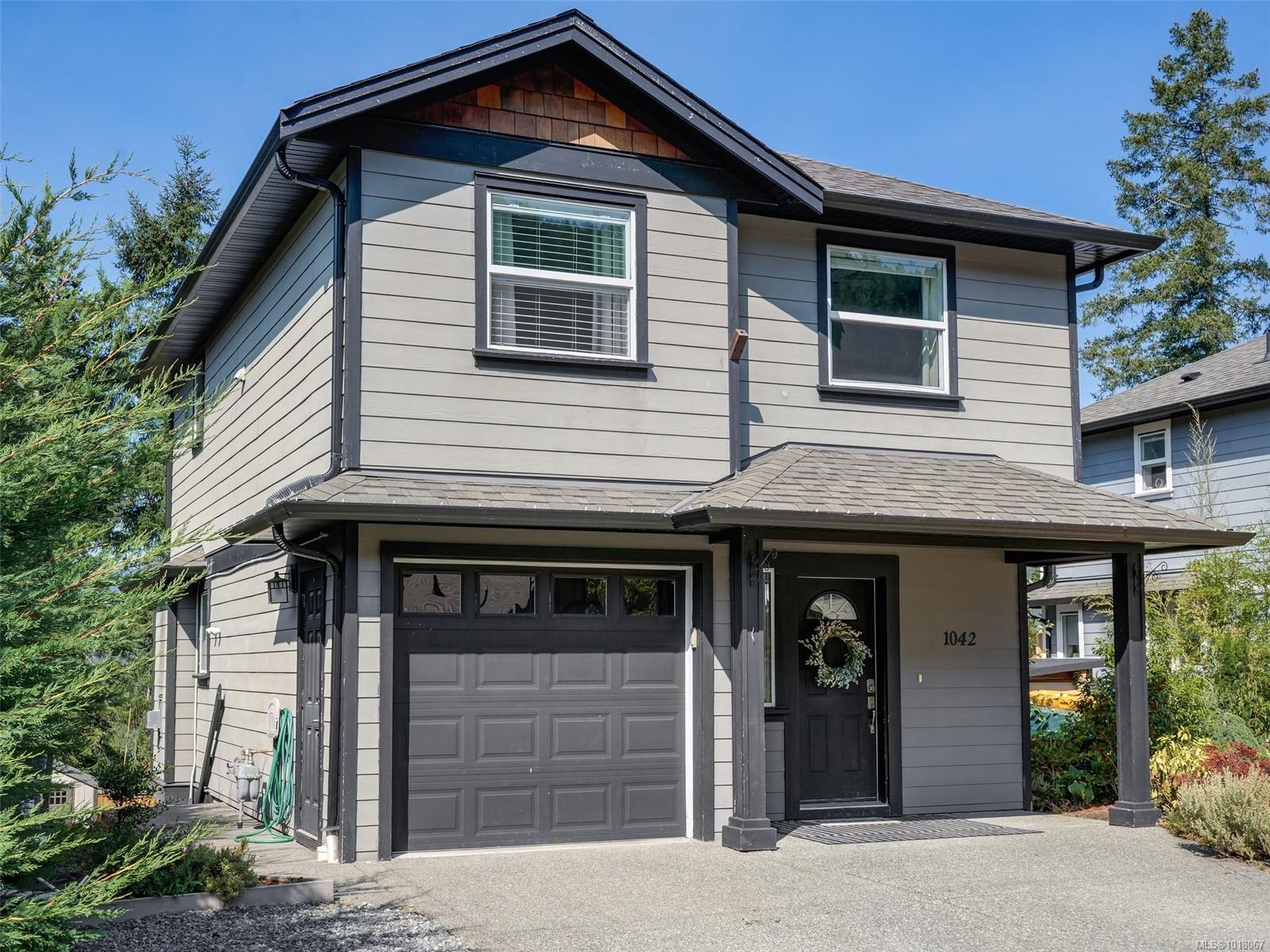
3232 Loledo Place
3232 Loledo Place
Highlights
Description
- Home value ($/Sqft)$340/Sqft
- Time on Houseful134 days
- Property typeSingle family
- Neighbourhood
- Median school Score
- Lot size0.61 Acre
- Year built2001
- Mortgage payment
Legal side-by-side duplex in the Westshore with future development potential. Attention investors or those seeking shared housing with self-contained separate accommodations. Side B is a tastefully upgraded 3 bed 3 bath home with coved ceilings, hardwood floors, quartz countertops with a massive sun-drenched multi-level deck has been added to take full advantage of the views and privacy over looking Dewdney Flats. Side A has been strategically designed to minimize noise by mirroring and flipping the floor plans of side B. Also offering 3 bd and 3 bth this desirable easy family rental will help with the mortgage. Roof done in 2021. Sewer has been moved near by so future potential for splitting title is there. Ample parking & huge crawlspace for extra storage on both sides (28 x 19 sq feet) Contact Veronica Crha *personal real estate corporation Re/Max Camosun 250-370-7788 (id:63267)
Home overview
- Cooling None
- Heat source Electric
- Heat type Baseboard heaters
- # parking spaces 5
- # full baths 6
- # total bathrooms 6.0
- # of above grade bedrooms 6
- Subdivision Luxton
- View Mountain view, valley view
- Zoning description Residential
- Lot dimensions 0.61
- Lot size (acres) 0.61
- Building size 3752
- Listing # 1002396
- Property sub type Single family residence
- Status Active
- Bathroom 1.524m X 1.219m
Level: 2nd - Kitchen 2.743m X 2.438m
Level: 2nd - Dining room 2.743m X 2.438m
Level: 2nd - 3.353m X 1.524m
Level: 2nd - Bedroom 2.743m X 2.743m
Level: 2nd - Living room 5.182m X 3.353m
Level: 2nd - Laundry 1.524m X 1.524m
Level: 2nd - Primary bedroom 4.572m X 3.048m
Level: 2nd - Bathroom 2.438m X 1.524m
Level: 2nd - Ensuite 2.438m X 1.219m
Level: 2nd - Bedroom 2.743m X 2.438m
Level: 2nd - Kitchen 3.048m X 3.048m
Level: Lower - Bathroom 2.438m X 1.524m
Level: Lower - Ensuite 2.438m X 1.524m
Level: Lower - Bedroom 2.743m X 2.438m
Level: Lower - Primary bedroom 4.267m X 3.048m
Level: Lower - Dining room 2.438m X 2.438m
Level: Lower - Bathroom 1.524m X 1.219m
Level: Lower - Bedroom 2.743m X 2.743m
Level: Lower - Laundry 1.524m X 1.524m
Level: Lower
- Listing source url Https://www.realtor.ca/real-estate/28437476/a-b-3232-loledo-pl-langford-luxton
- Listing type identifier Idx

$-3,397
/ Month












