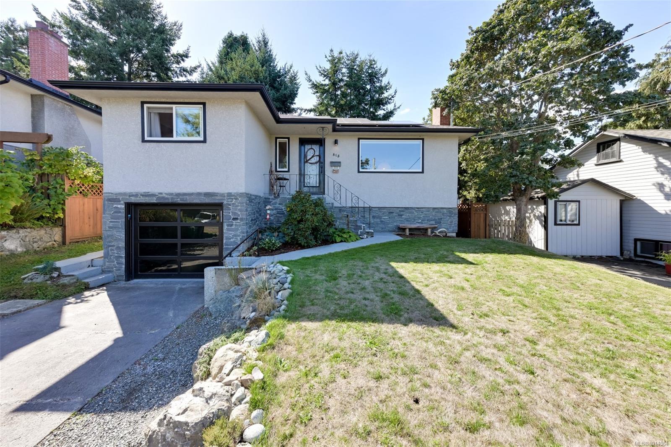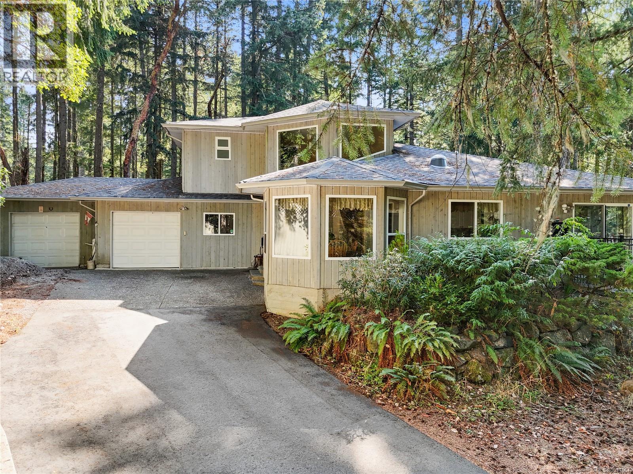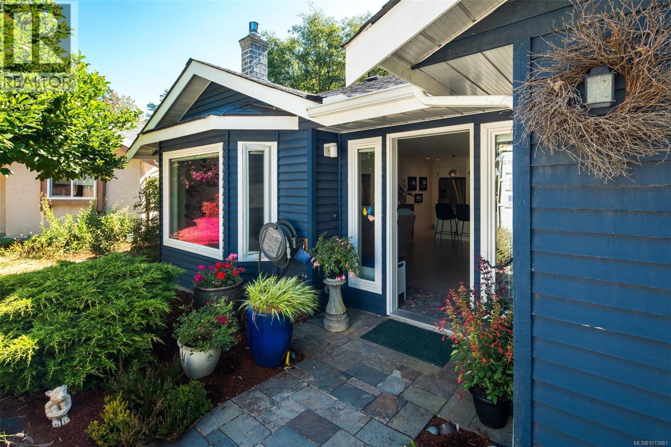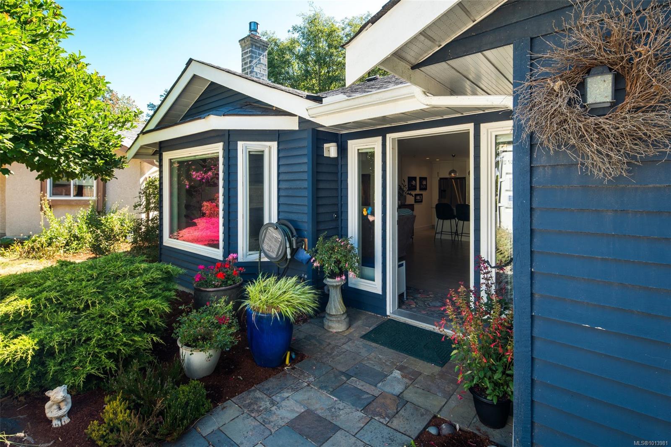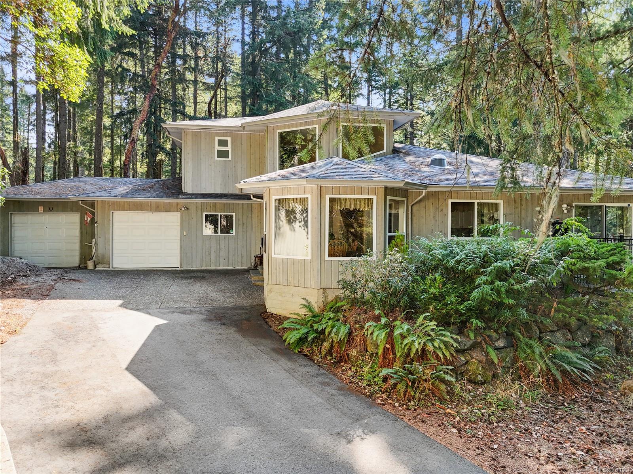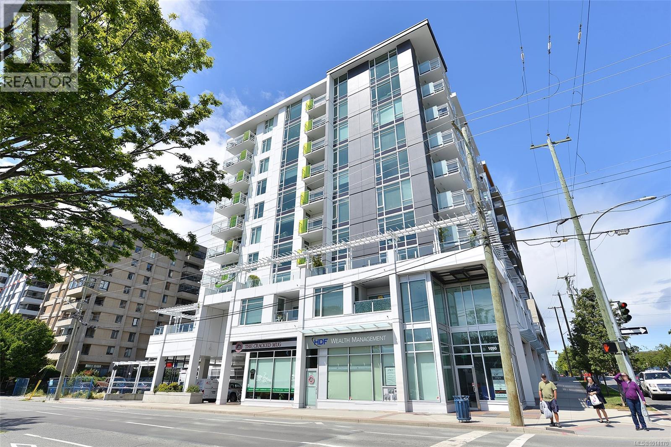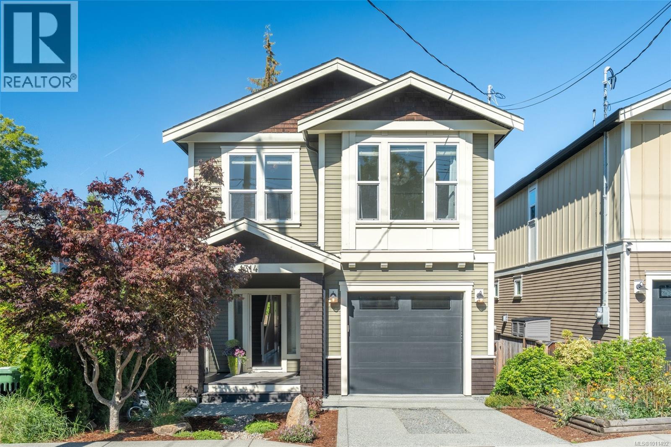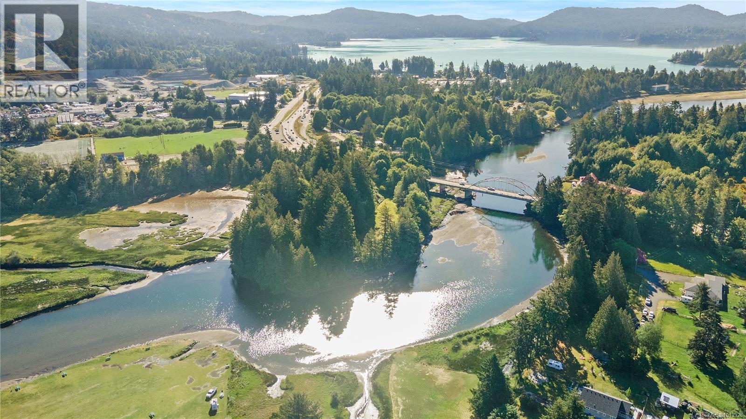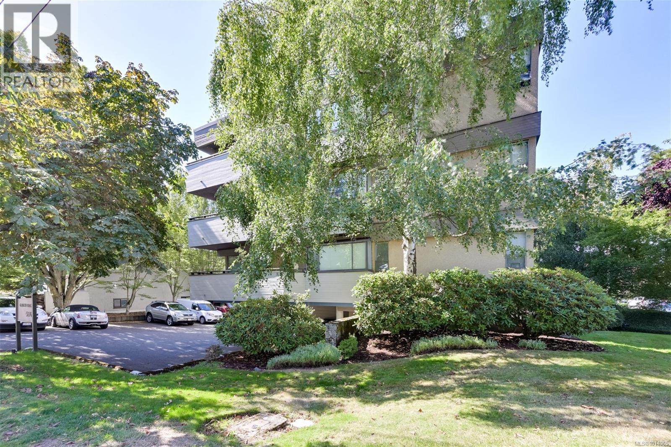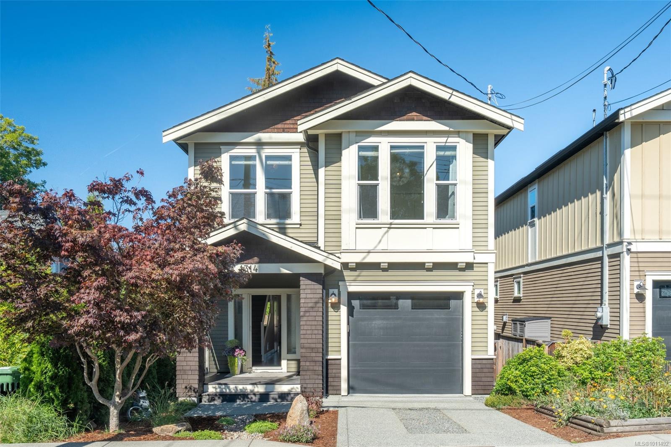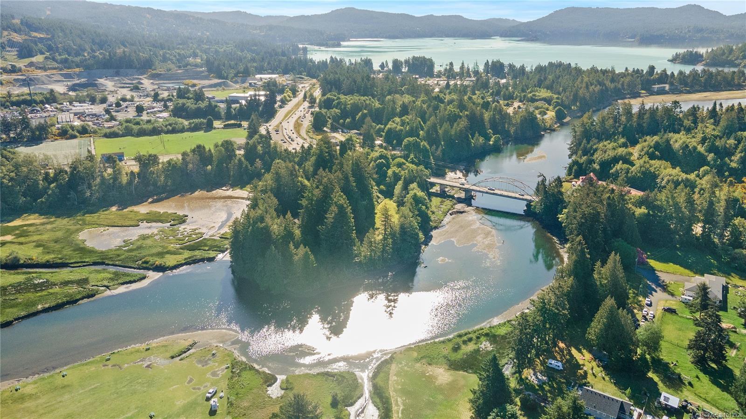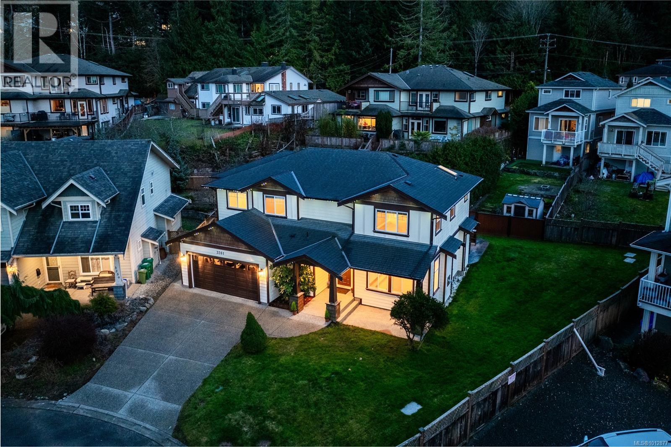
Highlights
Description
- Home value ($/Sqft)$360/Sqft
- Time on Houseful11 days
- Property typeSingle family
- Neighbourhood
- Median school Score
- Year built2007
- Mortgage payment
Welcome to this spacious family home, with SUITE potential nestled at the end of a quiet cul-de-sac in a peaceful, family-friendly neighbourhood, just steps away from playing fields. This home features a sunken living room and an additional family room, offering plenty of space for everyone to gather. Upstairs, you'll find four generously sized bedrooms, along with a cozy family room perfect for relaxation. The master suite is a true retreat, complete with a full ensuite featuring a skylight and a walk-in closet. The flat, fully fenced backyard provides ample space for children to play and explore. Downstairs, there’s potential to create a one-bedroom suite with its own separate entrance, offering excellent rental income opportunities with a few updates. Don't miss out on this wonderful home in an ideal location—perfect for families of all sizes! (id:63267)
Home overview
- Cooling None
- Heat source Electric, natural gas
- Heat type Baseboard heaters
- # parking spaces 3
- # full baths 4
- # total bathrooms 4.0
- # of above grade bedrooms 5
- Has fireplace (y/n) Yes
- Subdivision Walfred
- Zoning description Residential
- Lot dimensions 7143
- Lot size (acres) 0.16783364
- Building size 3054
- Listing # 1012877
- Property sub type Single family residence
- Status Active
- Bedroom 4.572m X 2.743m
Level: 2nd - Bedroom 4.877m X 2.743m
Level: 2nd - Ensuite 4 - Piece
Level: 2nd - Family room 5.791m X 3.658m
Level: 2nd - Bedroom 3.658m X 3.658m
Level: 2nd - Primary bedroom 6.096m X 3.962m
Level: 2nd - Bathroom 4 - Piece
Level: 2nd - Bathroom 4 - Piece
Level: Main - 3.658m X 3.353m
Level: Main - Bathroom 2 - Piece
Level: Main - Kitchen 3.962m X 3.048m
Level: Main - Living room 5.182m X 3.962m
Level: Main - Bedroom 3.658m X 2.743m
Level: Main - Dining room 3.962m X 3.353m
Level: Main - Family room 6.096m X 3.048m
Level: Main
- Listing source url Https://www.realtor.ca/real-estate/28818358/3261-willshire-dr-langford-walfred
- Listing type identifier Idx

$-2,933
/ Month

