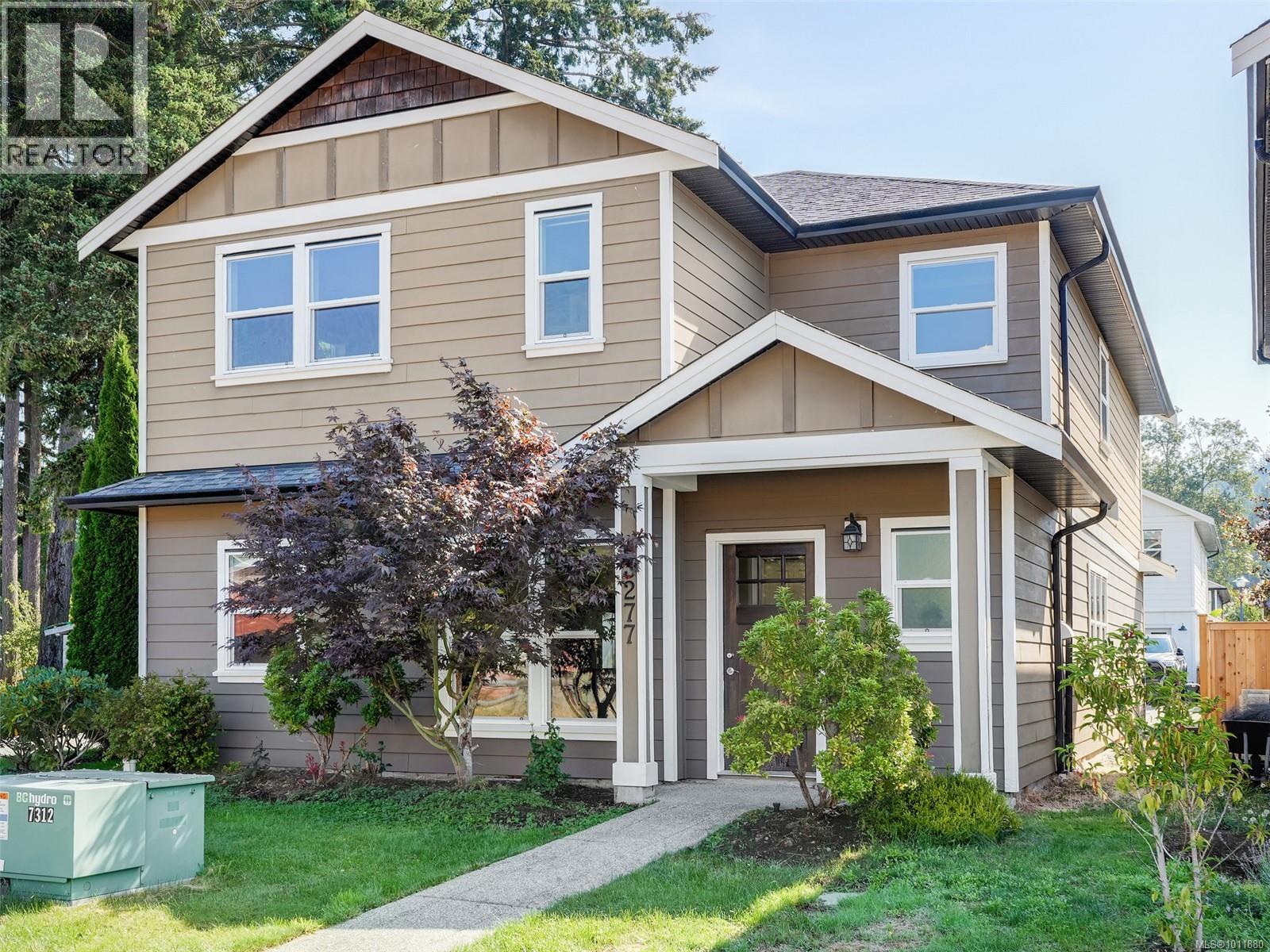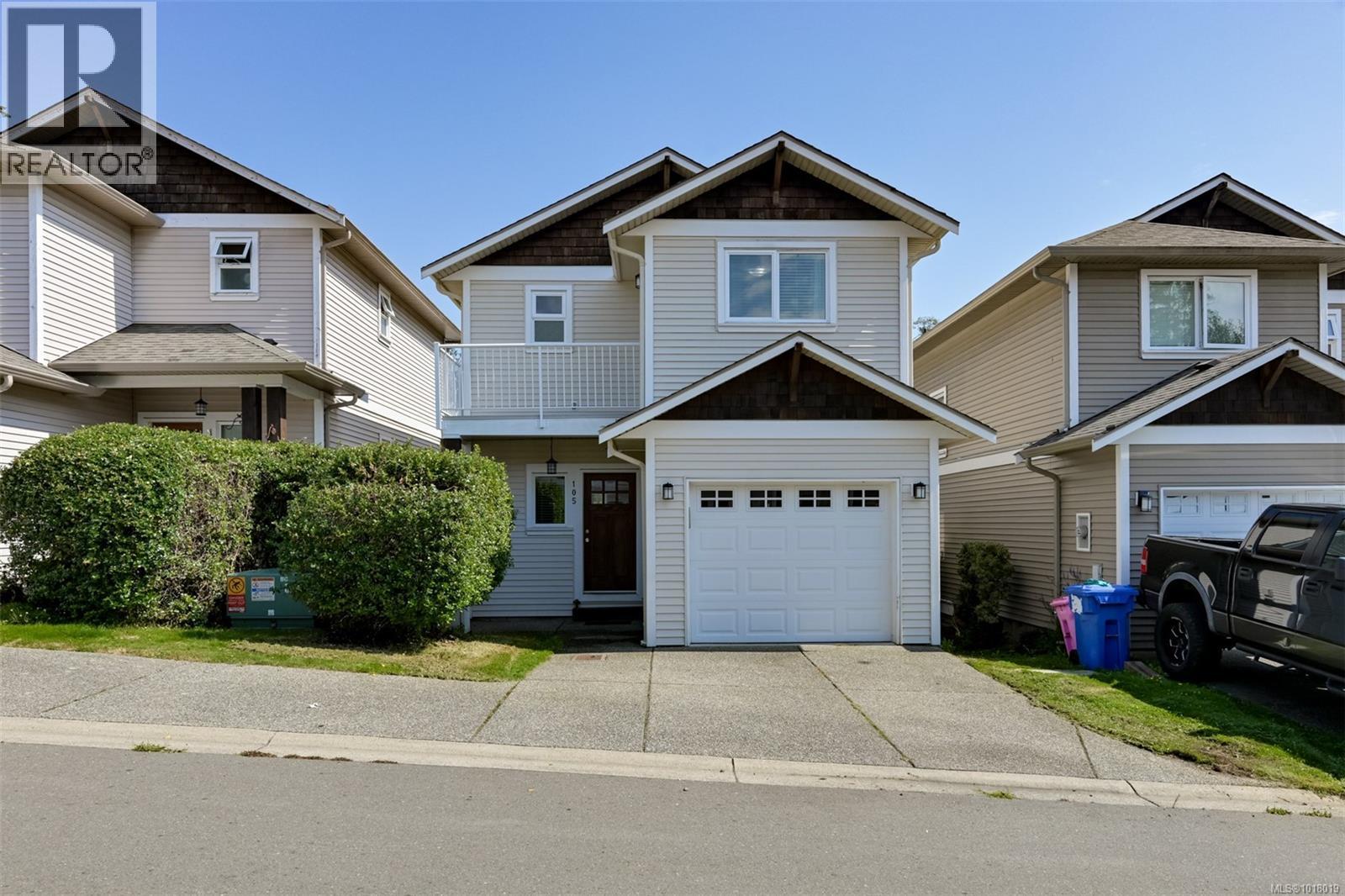
3277 Piper Rd
3277 Piper Rd
Highlights
Description
- Home value ($/Sqft)$390/Sqft
- Time on Houseful54 days
- Property typeSingle family
- StyleOther
- Neighbourhood
- Median school Score
- Year built2014
- Mortgage payment
$20,000 reduction!!! Well-designed functional floor plan. This 4 bedrooms 3 baths home offer generous room size with loads of natural light! Beautiful kitchen w/Quartz counters, mosaic backsplash & solid wood cabinets, open concept dining room & living room w/electric fp, french doors to family room & glass doors to the landscaped back yard. Extra space for parking up to 4 vehicles on quiet side of back alley. All new appliances as well as new Hot water tank. Primary bedroom, ensuite & walk in closet. Crown mouldings & U/G sprinklers make home a step above the rest. This Modern Arts & Craft style home is on a Flat Corner Lot, quiet street,a family-friendly environment with just a 2-minute walk away to the highly sought after Happy Valley Elementary, 4-5 minutes drive to Westshore Town Centre, while quick trips take you to nearby parks, lakes, and Witty’s Lagoon. (id:63267)
Home overview
- Cooling None
- Heat source Electric
- Heat type Baseboard heaters
- # parking spaces 4
- # full baths 3
- # total bathrooms 3.0
- # of above grade bedrooms 4
- Has fireplace (y/n) Yes
- Subdivision Luxton
- View Mountain view
- Zoning description Residential
- Lot dimensions 3251
- Lot size (acres) 0.07638628
- Building size 2432
- Listing # 1011880
- Property sub type Single family residence
- Status Active
- Bedroom 3.658m X 3.353m
Level: 2nd - Bedroom 3.658m X 2.438m
Level: 2nd - Ensuite 4 - Piece
Level: 2nd - Bathroom 4 - Piece
Level: 2nd - Bedroom 3.962m X 3.048m
Level: 2nd - Laundry 1.829m X 1.524m
Level: 2nd - Primary bedroom 4.267m X 3.353m
Level: 2nd - Bathroom 2 - Piece
Level: Main - Living room 5.486m X 5.182m
Level: Main - Eating area 4.877m X 2.438m
Level: Main - Kitchen 4.572m X 2.438m
Level: Main - 1.829m X 1.524m
Level: Main - Dining room 3.353m X 3.353m
Level: Main
- Listing source url Https://www.realtor.ca/real-estate/28780707/3277-piper-rd-langford-luxton
- Listing type identifier Idx

$-2,528
/ Month












