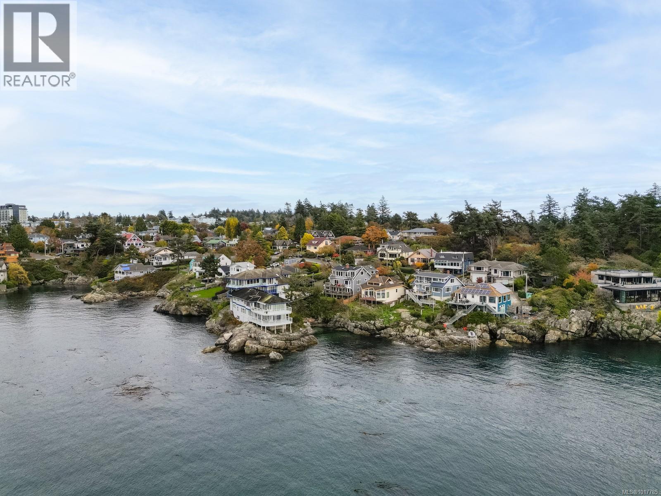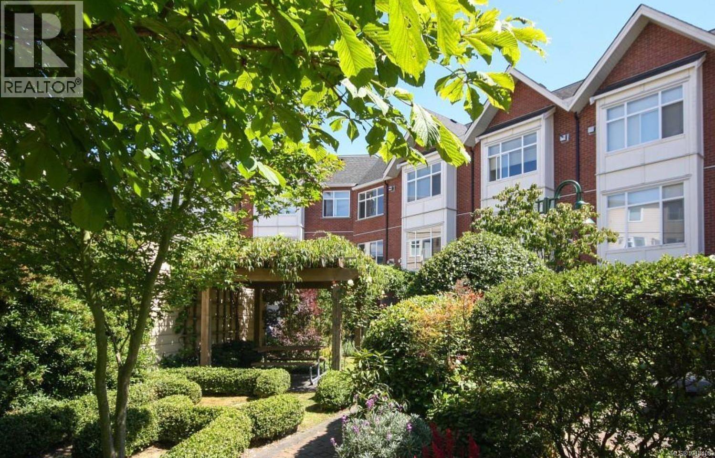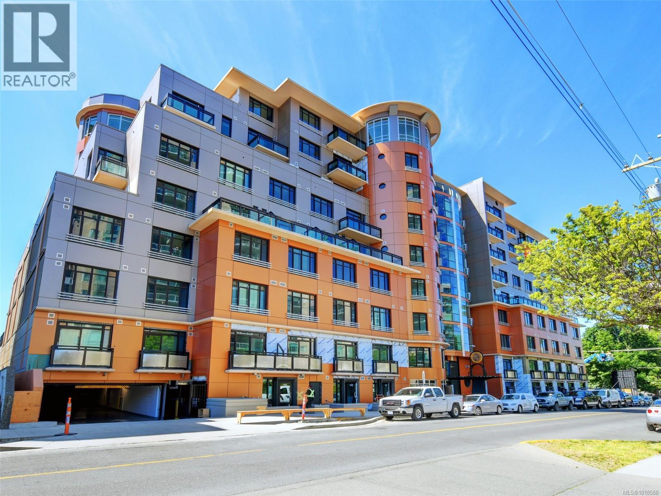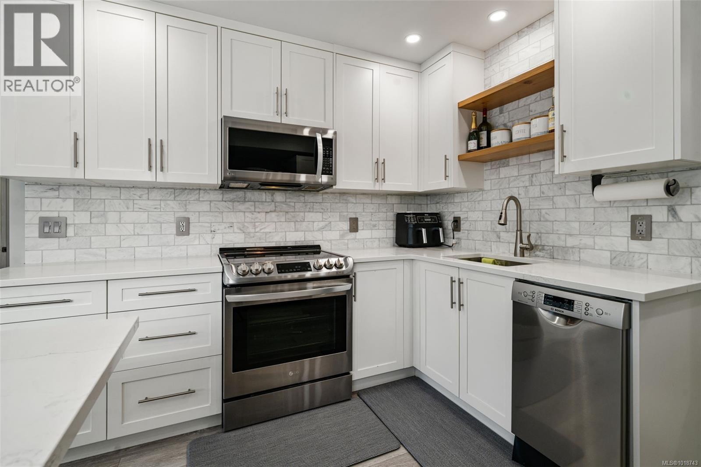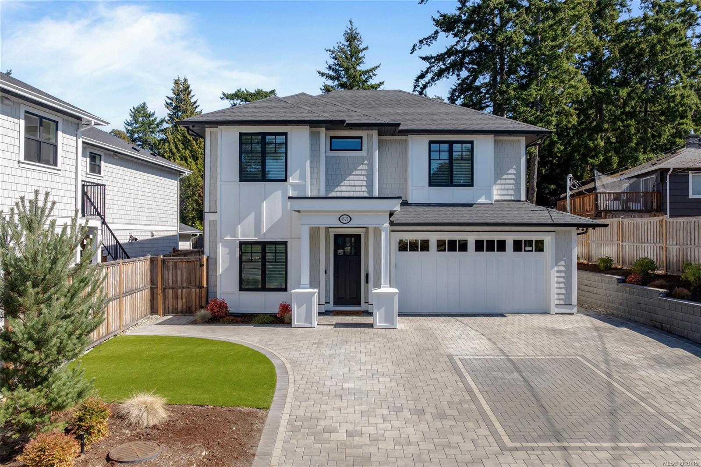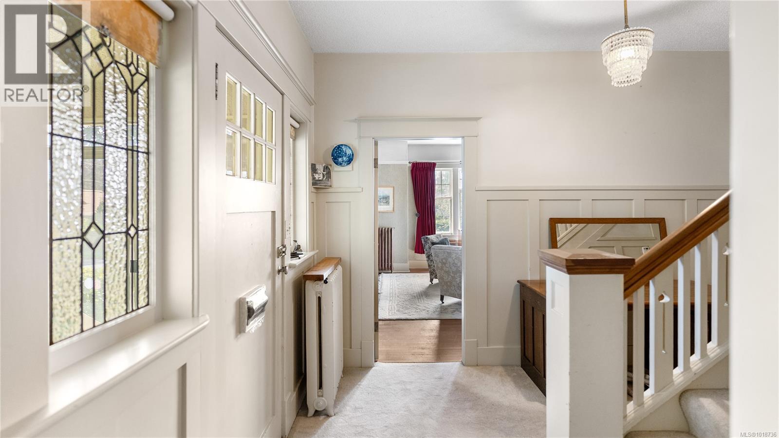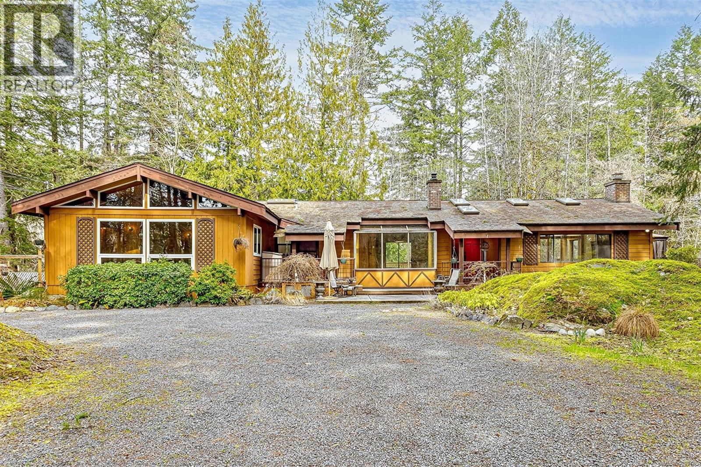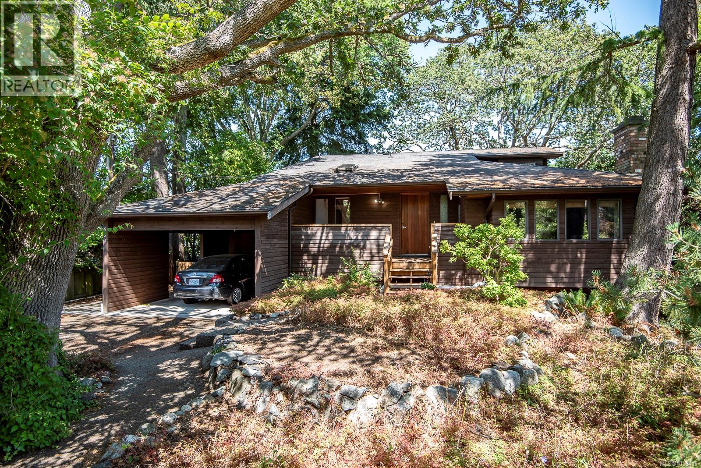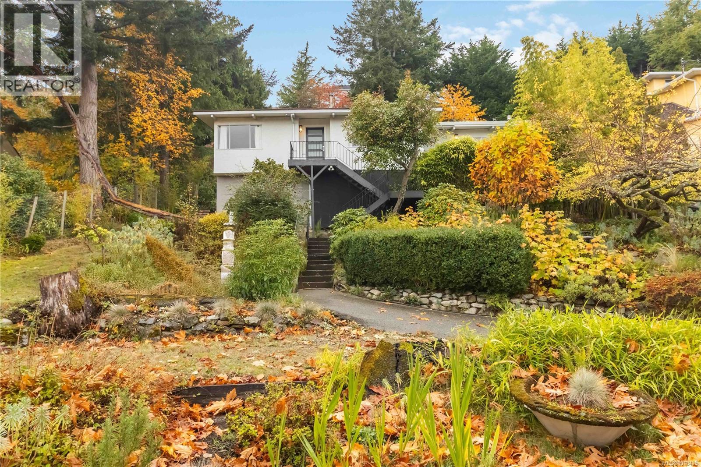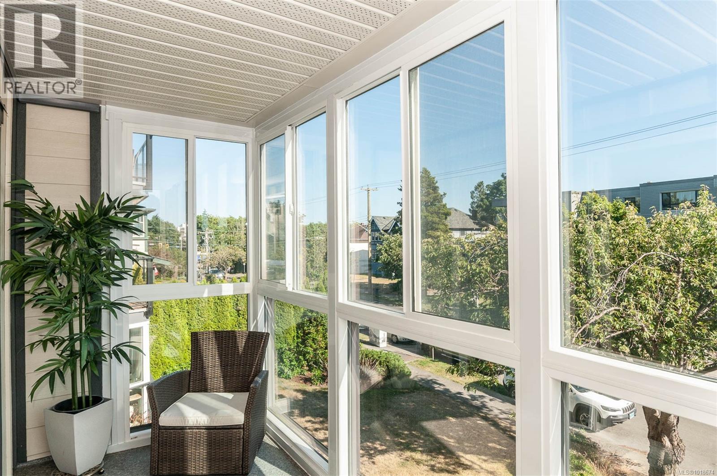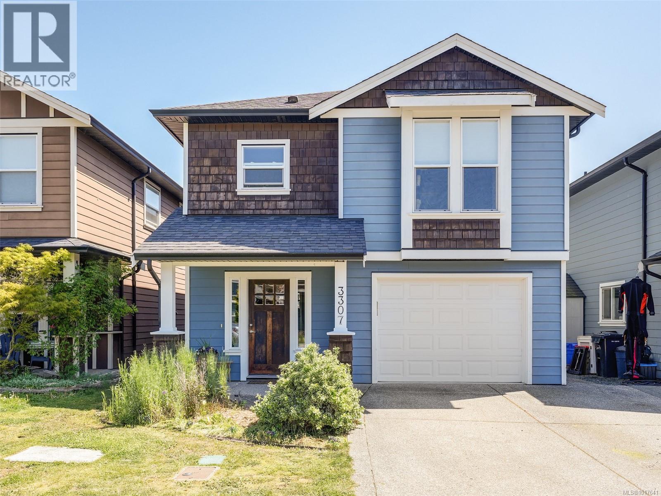
3307 Merlin Rd
3307 Merlin Rd
Highlights
Description
- Home value ($/Sqft)$413/Sqft
- Time on Houseful16 days
- Property typeSingle family
- StyleOther
- Neighbourhood
- Median school Score
- Year built2013
- Mortgage payment
OPEN HOUSE SAT & SUN 1-3PM Fabulous family home with mountain views and a legal suite! Welcome to this beautifully designed 5 bdrm, 4 bth Arts & Crafts style home in the heart of Happy Valley — just steps from schools, shops, parks, and the Galloping Goose Trail. Built in 2013 and offering nearly 2,000 sq ft of smart, functional living space, this residence is perfect for families and savvy investors alike. Enjoy mountain views from your sundrenched deck! The flexible floor plan features 3 bedrooms on the main level with a 4th downstairs, complete with own ensuite, ideally suited for teenager, home office, guest room or other options. Also includes a ground-level LEGAL 1 bedroom suite with its own hydro meter, hot water tank and laundry — an ideal mortgage helper or extended family space for independent multigenerational living. Inside, you'll find thoughtful upgrades throughout: Granite countertops & wood cabinetry Soft-close drawers & crown moulding Tile entry & classic wood front doors Ductless heat pump with A/C EnerGuide 85 energy efficiency rating Underground sprinklers, fenced backyard, and sunny sundeck with covered storage below Located just 1 block from Happy Valley Elementary, and nestled beside green space and trail systems in a family-friendly community, this home truly has it all. Move-in ready - quick possession possible! (id:63267)
Home overview
- Cooling Air conditioned
- Heat source Electric
- Heat type Baseboard heaters, heat pump
- # parking spaces 3
- # full baths 4
- # total bathrooms 4.0
- # of above grade bedrooms 5
- Has fireplace (y/n) Yes
- Subdivision Luxton
- View Mountain view
- Zoning description Residential
- Lot dimensions 3282
- Lot size (acres) 0.077114664
- Building size 2271
- Listing # 1017641
- Property sub type Single family residence
- Status Active
- Kitchen 2.438m X 0.914m
- Primary bedroom 3.048m X 3.048m
- Living room 3.962m X 3.962m
- Bedroom 3.353m X 3.048m
Level: Lower - Ensuite 3 - Piece
Level: Lower - Bathroom 4 - Piece
Level: Lower - 4.267m X 3.048m
Level: Lower - Bedroom 3.962m X 3.048m
Level: Main - Ensuite 3 - Piece
Level: Main - Bedroom 3.353m X 3.048m
Level: Main - Bathroom 4 - Piece
Level: Main - Kitchen 3.048m X 2.743m
Level: Main - Primary bedroom 4.877m X 3.658m
Level: Main - Dining room 3.048m X 2.134m
Level: Main - Living room 4.572m X 4.267m
Level: Main
- Listing source url Https://www.realtor.ca/real-estate/29002844/3307-merlin-rd-langford-luxton
- Listing type identifier Idx

$-2,504
/ Month

