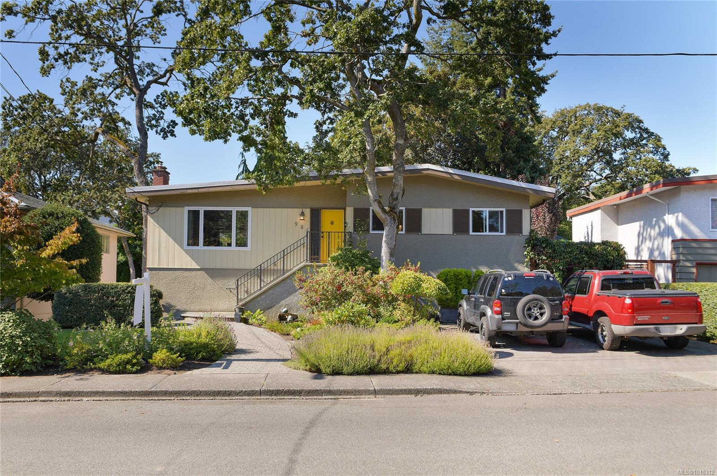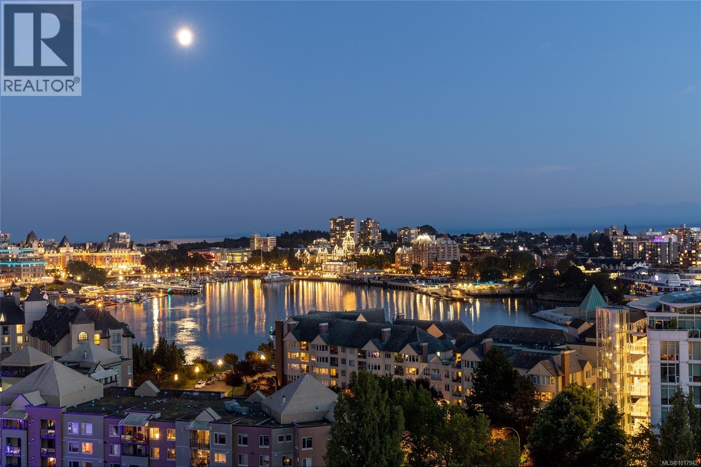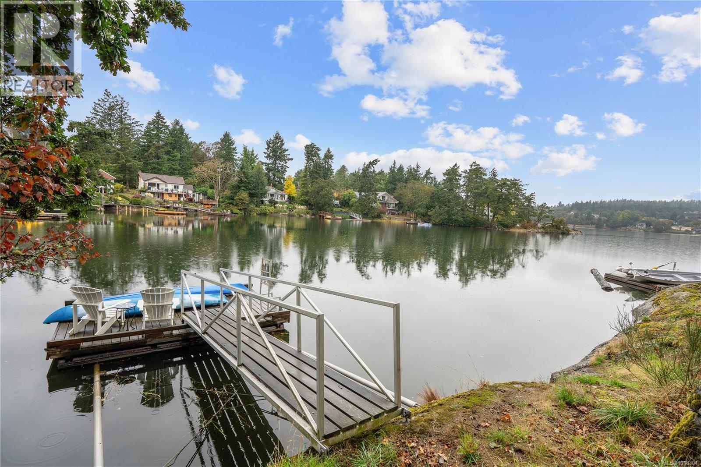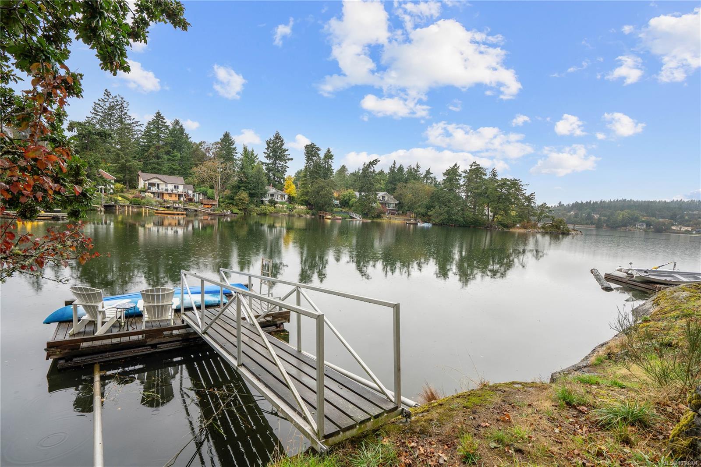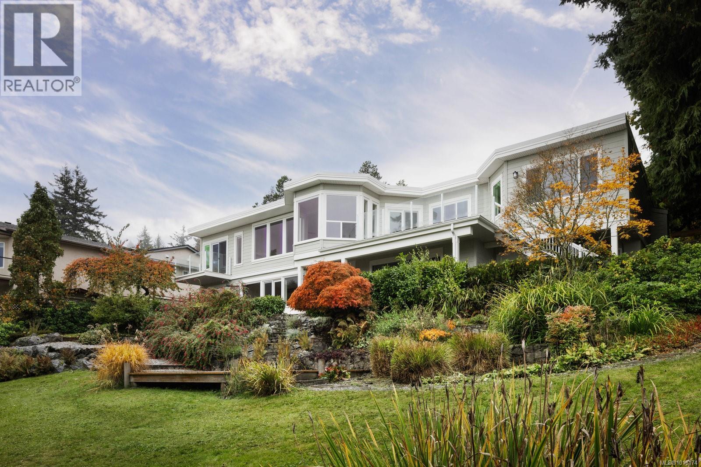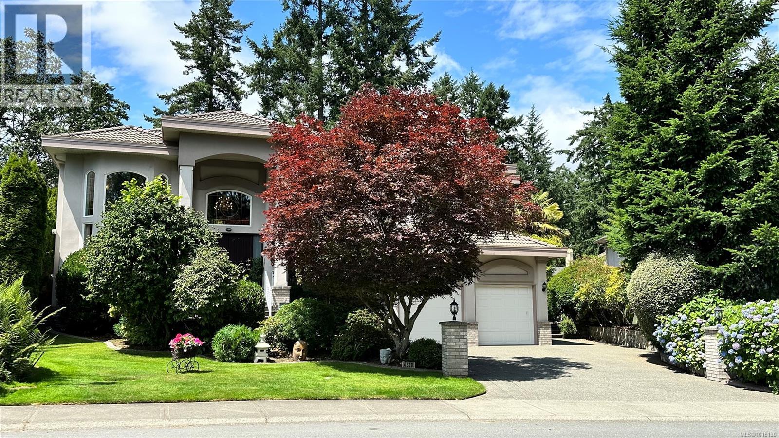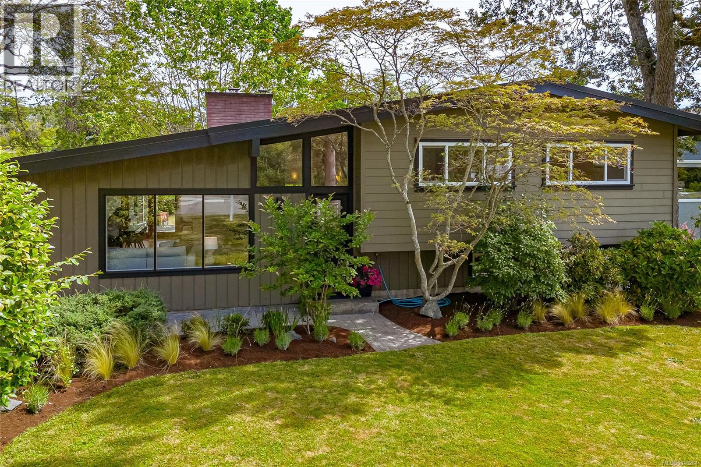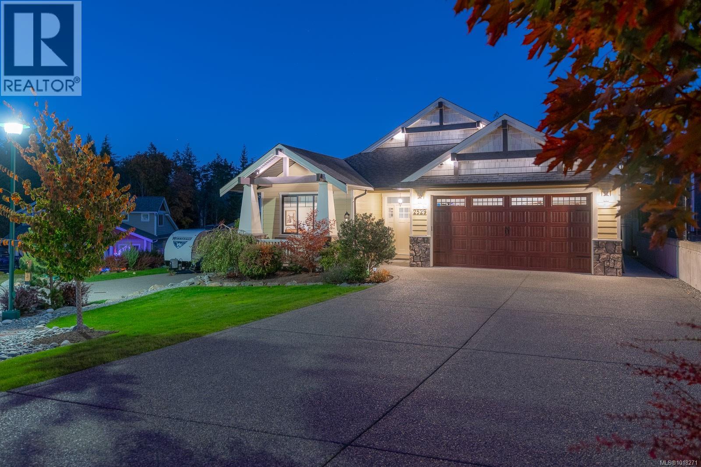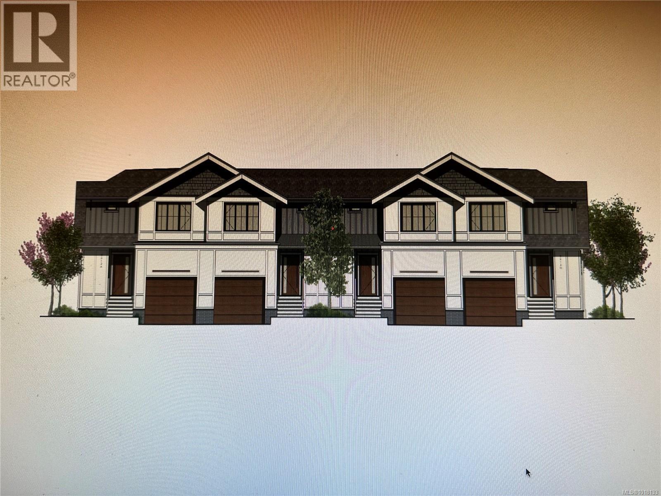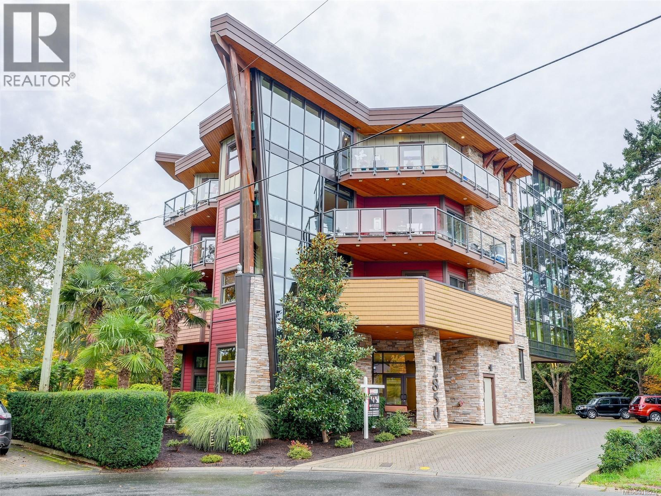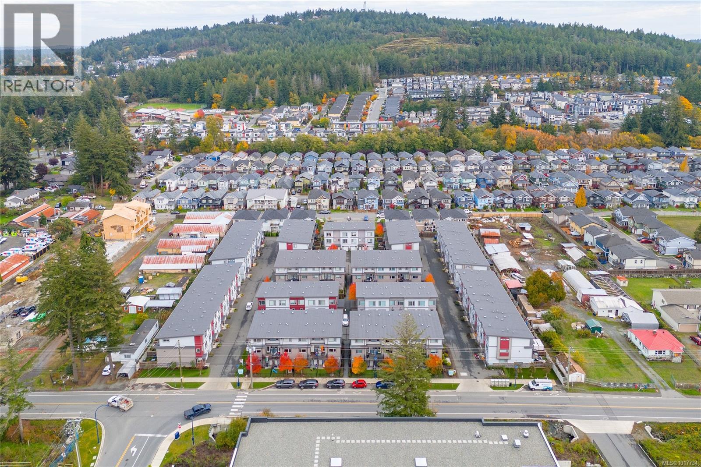
3351 Luxton Rd Unit 1201 Rd
3351 Luxton Rd Unit 1201 Rd
Highlights
Description
- Home value ($/Sqft)$356/Sqft
- Time on Housefulnew 11 hours
- Property typeSingle family
- Neighbourhood
- Median school Score
- Year built2021
- Mortgage payment
Experience this beautifully designed townhome in the desirable Luxton Flats community! Where comfort and modern design meet, this stunning corner-unit offers exceptional privacy, natural light, and thoughtful design throughout its 1,317 sq. ft. The open-concept main level welcomes you with 9-foot ceilings and a bright, contemporary feel. The designer kitchen features quartz countertops, a subway-tiled backsplash, gas range, and stainless steel appliances. Relax around the electric fireplace or step out onto the private deck with a natural gas BBQ hookup, ideal for year-round outdoor dining. Upstairs, unwind in the spacious primary bedroom, complete with a modern ensuite and walk-in shower, alongside two additional bedrooms and another full bathroom. Additional perks include energy-efficient heating and cooling, a tandem garage for parking or storage, and proximity to parks, trails, schools, and transit. Call now to book your viewing! (id:63267)
Home overview
- Cooling Air conditioned, wall unit
- Heat source Electric, natural gas
- Heat type Baseboard heaters, heat pump
- # parking spaces 2
- # full baths 3
- # total bathrooms 3.0
- # of above grade bedrooms 3
- Has fireplace (y/n) Yes
- Community features Pets allowed with restrictions, family oriented
- Subdivision Luxton townhomes
- Zoning description Residential
- Lot dimensions 1738
- Lot size (acres) 0.040836465
- Building size 1853
- Listing # 1017734
- Property sub type Single family residence
- Status Active
- Bathroom 4 - Piece
Level: 2nd - Bedroom 2.743m X 2.438m
Level: 2nd - Primary bedroom 3.048m X 3.353m
Level: 2nd - Living room 3.658m X 5.182m
Level: 2nd - Ensuite 4 - Piece
Level: 2nd - Bedroom 3.658m X 3.048m
Level: 3rd - Bathroom 2 - Piece
Level: Main - Kitchen 2.438m X 4.267m
Level: Main - Dining room 1.524m X 2.134m
Level: Main - Balcony 2.438m X 2.743m
Level: Main
- Listing source url Https://www.realtor.ca/real-estate/29031245/1201-3351-luxton-rd-langford-luxton
- Listing type identifier Idx

$-1,463
/ Month

