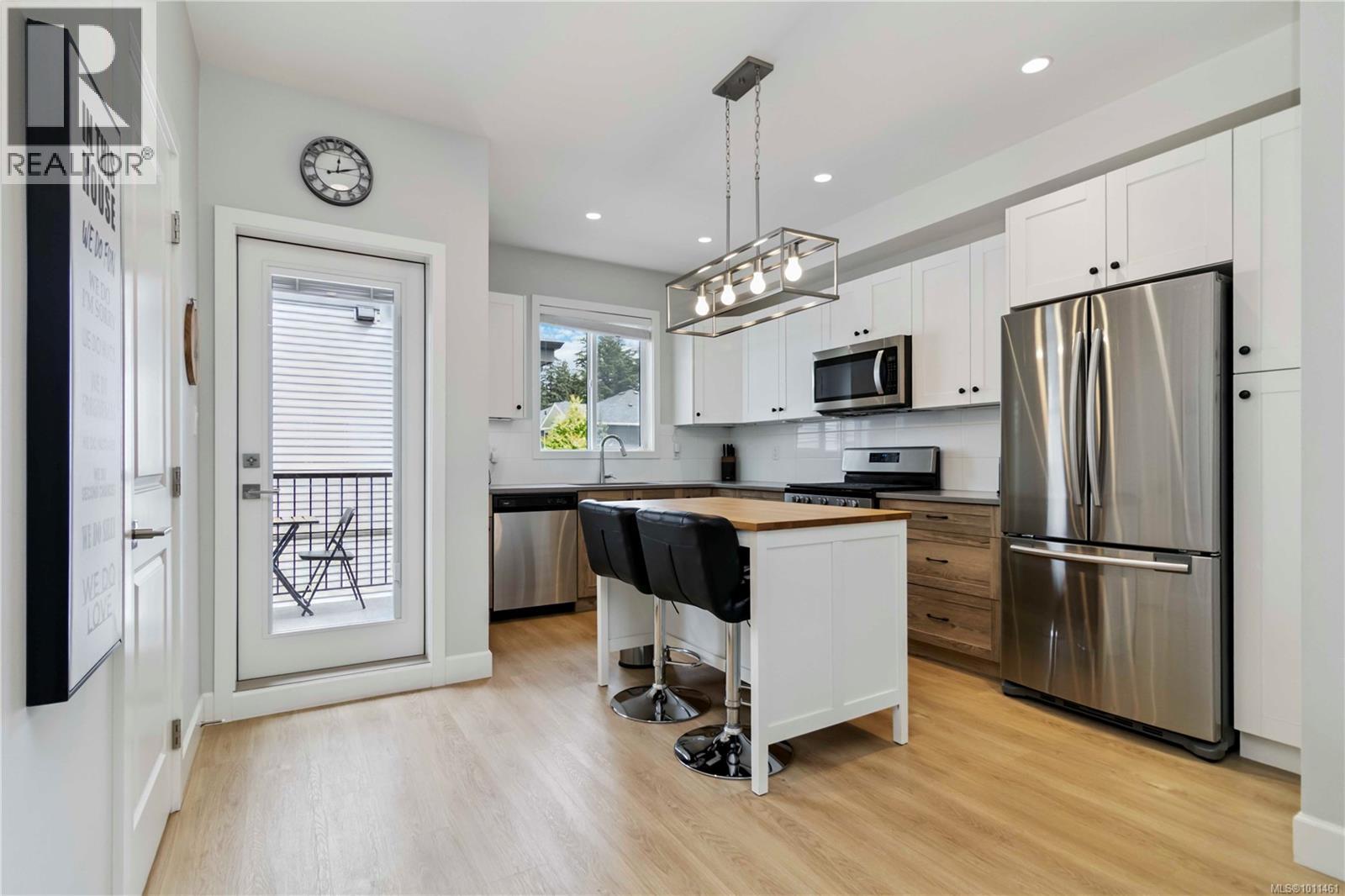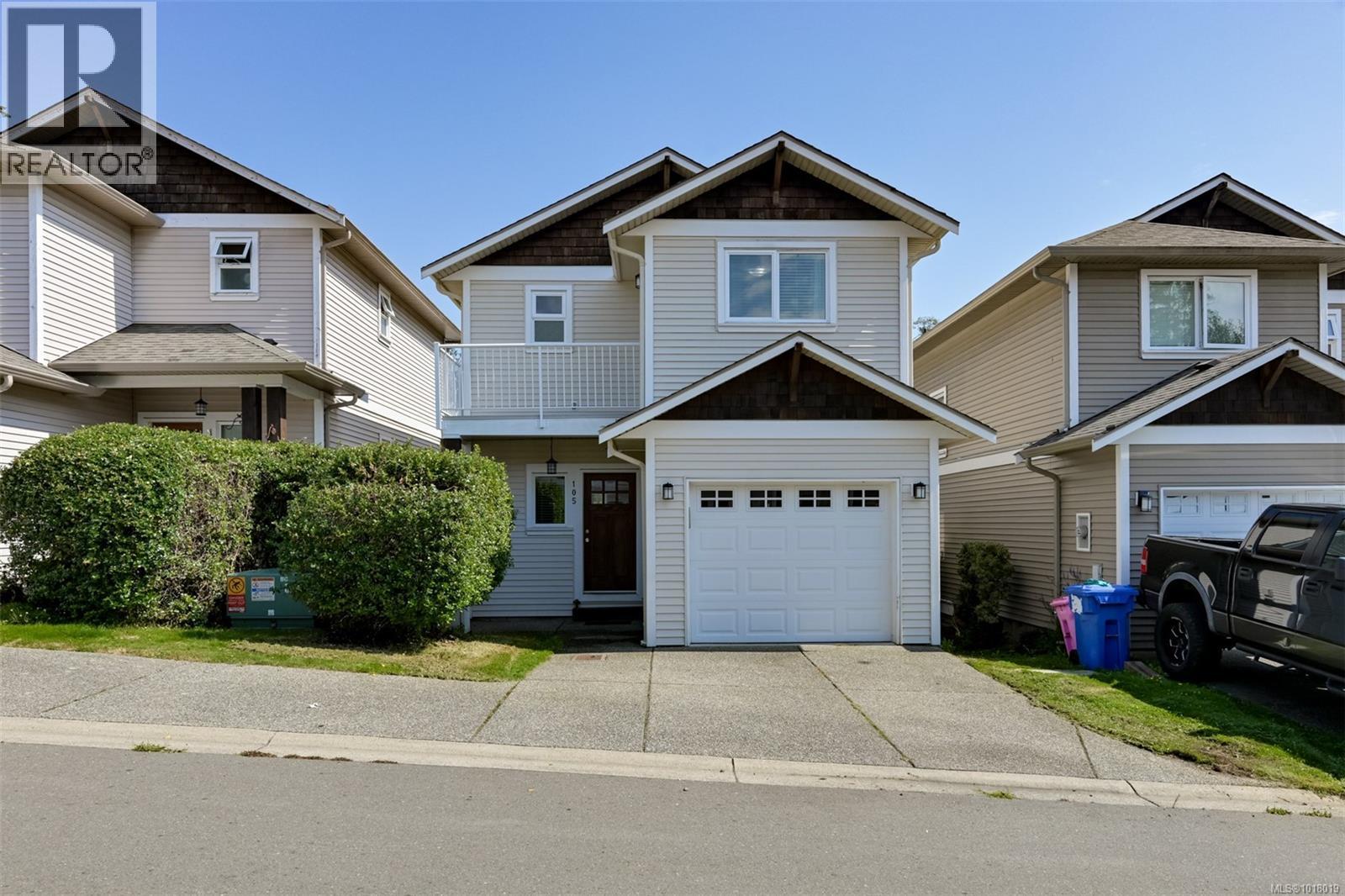
3351 Luxton Rd Unit 605 Rd
3351 Luxton Rd Unit 605 Rd
Highlights
Description
- Home value ($/Sqft)$368/Sqft
- Time on Houseful63 days
- Property typeSingle family
- StyleContemporary,westcoast
- Neighbourhood
- Median school Score
- Year built2020
- Mortgage payment
Corner unit, best location in the whole complex! Experience this beautifully designed townhome in the desirable Luxton Flats community. Offering 1,317 sq ft of thoughtfully laid-out space, this 3-bedroom, 3-bath home features an open-concept main floor with soaring 9-foot ceilings that enhance the sense of space and light. The contemporary kitchen is equipped with quartz countertops, a stylish tiled backsplash, gas range, and stainless steel appliances—perfect for both cooking enthusiasts and entertainers. Unwind by the sleek linear electric fireplace or step onto the private deck, complete with a natural gas BBQ hookup for easy outdoor dining. Upstairs, the spacious primary bedroom includes a modern ensuite with a walk-in shower. Additional highlights include a tandem garage, fully fenced yard with a hot tub, energy-efficient 2 heads ductless heat pump with A/C, and gas hot water system. (id:63267)
Home overview
- Cooling Air conditioned
- Heat source Electric, natural gas
- Heat type Heat pump
- # parking spaces 2
- # full baths 3
- # total bathrooms 3.0
- # of above grade bedrooms 3
- Has fireplace (y/n) Yes
- Community features Pets allowed, family oriented
- Subdivision Luxton flats
- Zoning description Residential
- Directions 1966646
- Lot dimensions 1317
- Lot size (acres) 0.030944549
- Building size 1795
- Listing # 1011461
- Property sub type Single family residence
- Status Active
- Primary bedroom 4.267m X 3.658m
Level: 2nd - Bathroom 4 - Piece
Level: 2nd - Ensuite 3 - Piece
Level: 2nd - Bedroom 3.658m X 3.353m
Level: 2nd - Workshop 4.877m X 4.572m
Level: Lower - 1.524m X 1.524m
Level: Lower - Bedroom 3.353m X 3.048m
Level: Lower - Bathroom 2 - Piece
Level: Main - Kitchen 4.572m X 2.743m
Level: Main - Dining room 3.962m X 3.658m
Level: Main - Living room 4.572m X 3.962m
Level: Main - Balcony 3.048m X 2.438m
Level: Main
- Listing source url Https://www.realtor.ca/real-estate/28752202/605-3351-luxton-rd-langford-luxton
- Listing type identifier Idx

$-1,450
/ Month












