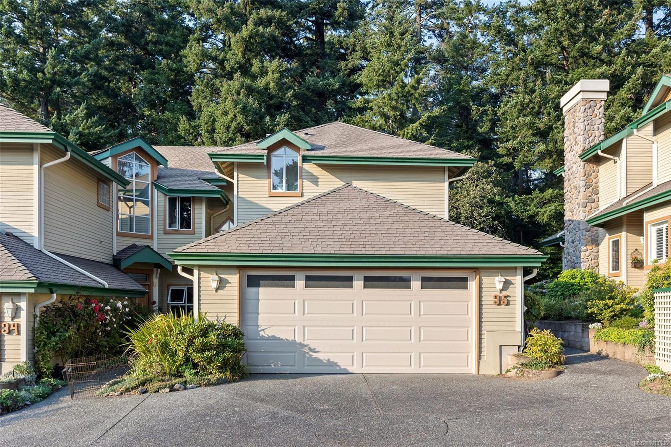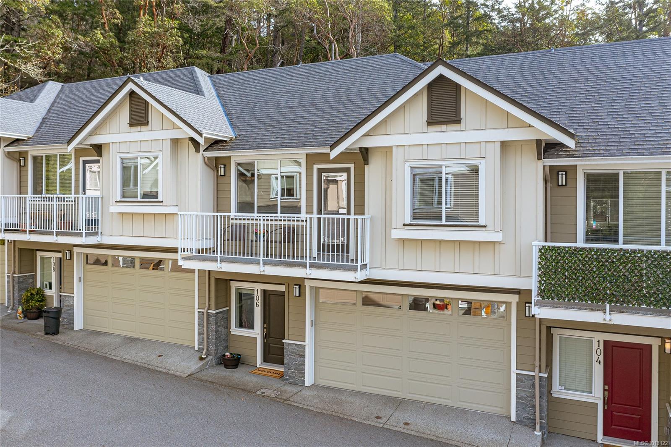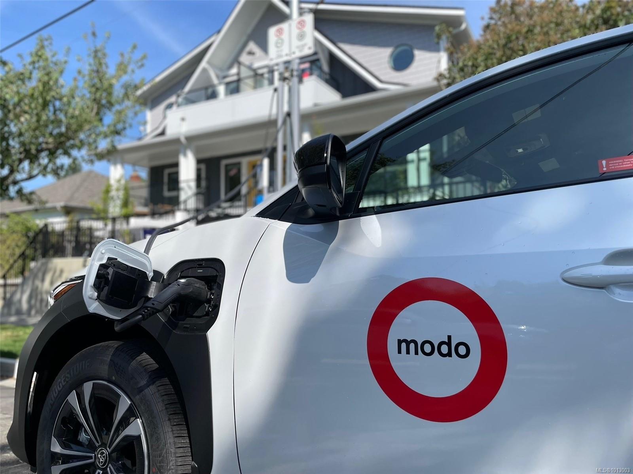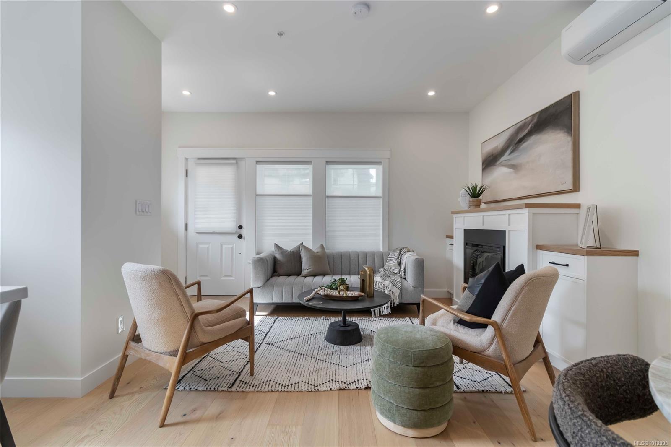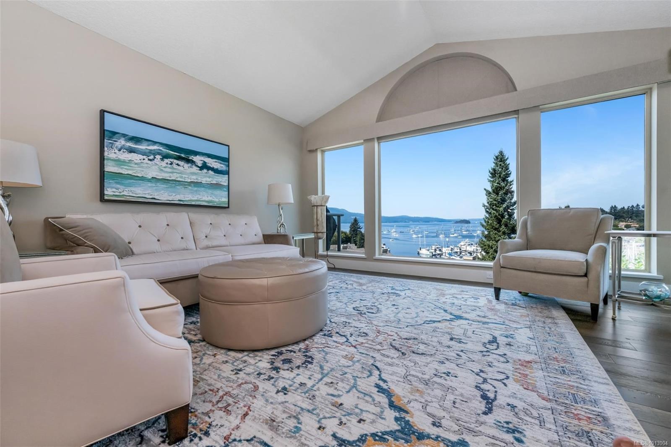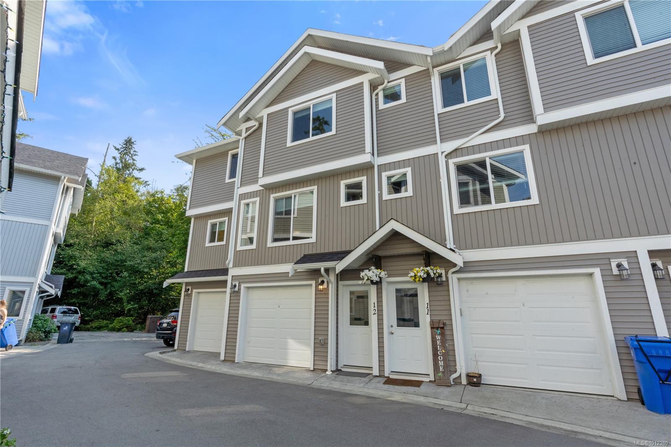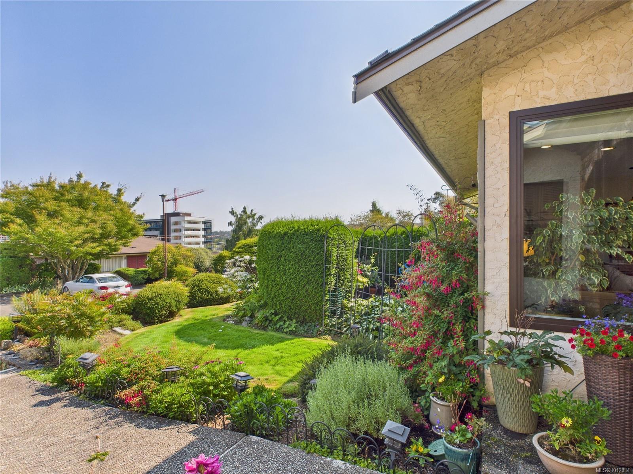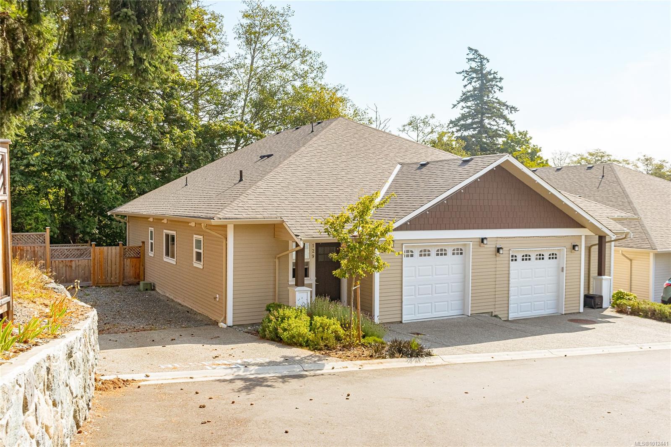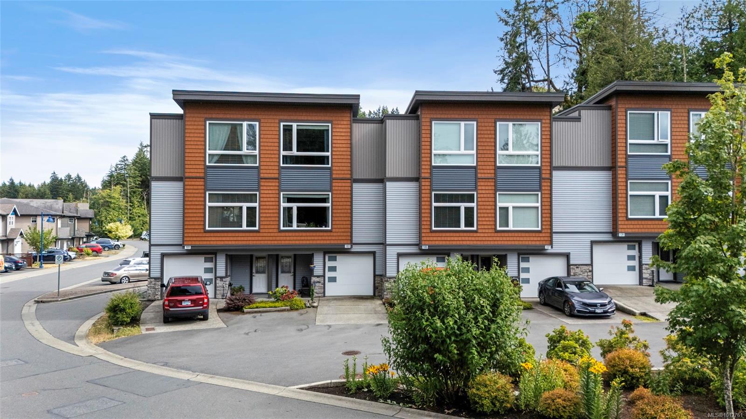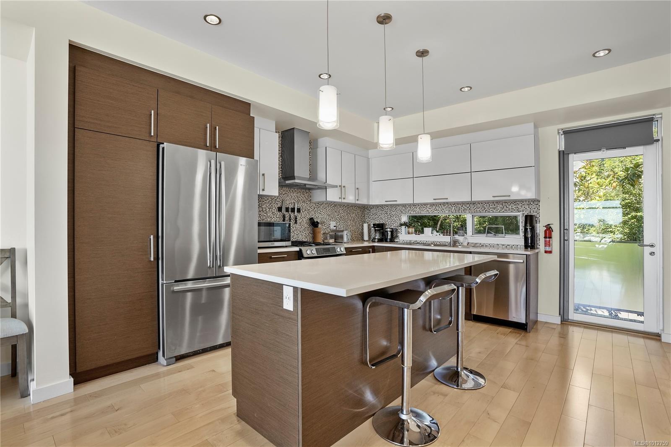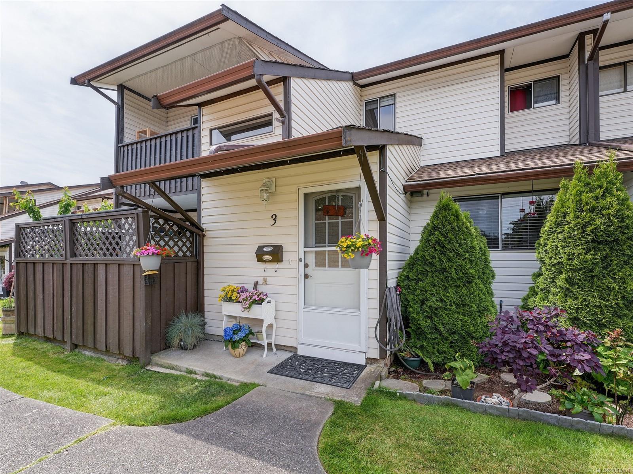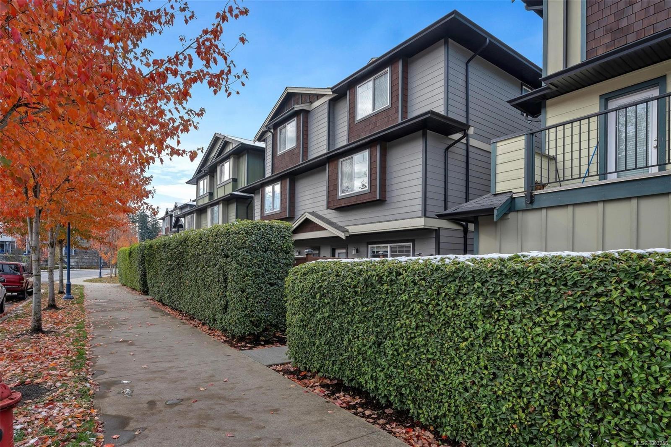
Highlights
Description
- Home value ($/Sqft)$524/Sqft
- Time on Houseful80 days
- Property typeResidential
- StyleWest coast
- Neighbourhood
- Median school Score
- Lot size436 Sqft
- Year built2013
- Mortgage payment
Welcome to this stunning two-bed, two-bath townhome nestled in the heart of Happy Valley. As you step inside, an open-concept living area welcomes you with vaulted ceilings, hardwood floors, and windows that flood the space with natural light. The kitchen boasts stainless-steel appliances and sleek quartz countertops. You'll also appreciate the convenience of an in-suite, full size washer and dryer, plus your own private patio all accessible on the main level. Upstairs, the serene primary suite features a master bedroom with a privacy door to a 4 piece bathroom, while a second well-sized bedroom and storage closet round out the top level. With one of the lowest strata fees you'll find, parking for two vehicles, and meticulously maintained landscaping, this turnkey townhome is one you don't want to miss
Home overview
- Cooling None
- Heat type Baseboard, electric
- Sewer/ septic Sewer connected
- # total stories 3
- Building amenities Common area, private drive/road
- Construction materials Cement fibre, insulation all
- Foundation Concrete perimeter
- Roof Asphalt shingle
- Exterior features Balcony/patio, fencing: full
- # parking spaces 2
- Parking desc Driveway, guest
- # total bathrooms 2.0
- # of above grade bedrooms 2
- # of rooms 8
- Flooring Carpet, laminate
- Appliances F/s/w/d
- Has fireplace (y/n) Yes
- Laundry information In house
- County Capital regional district
- Area Langford
- Water source Municipal
- Zoning description Residential
- Exposure East
- Lot desc Rectangular lot
- Lot size (acres) 0.01
- Basement information None
- Building size 1143
- Mls® # 1003258
- Property sub type Townhouse
- Status Active
- Tax year 2024
- Ensuite Second
Level: 2nd - Bedroom Second: 3.048m X 3.048m
Level: 2nd - Primary bedroom Second: 3.048m X 3.353m
Level: 2nd - Bathroom Main
Level: Main - Laundry Main: 1.524m X 0.914m
Level: Main - Kitchen Main: 3.048m X 3.962m
Level: Main - Main: 4.267m X 4.877m
Level: Main - Main: 4.877m X 5.182m
Level: Main
- Listing type identifier Idx

$-1,399
/ Month

