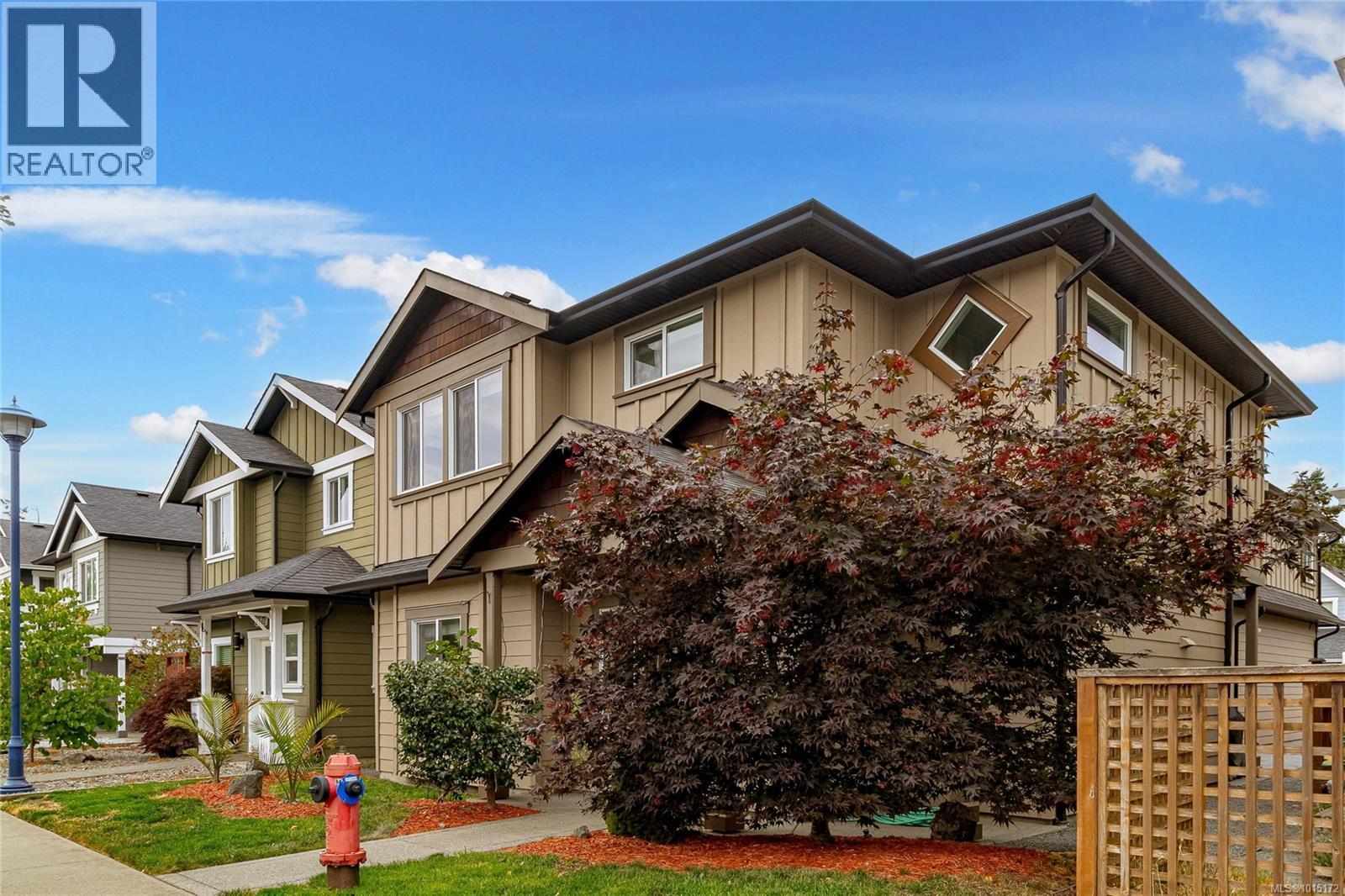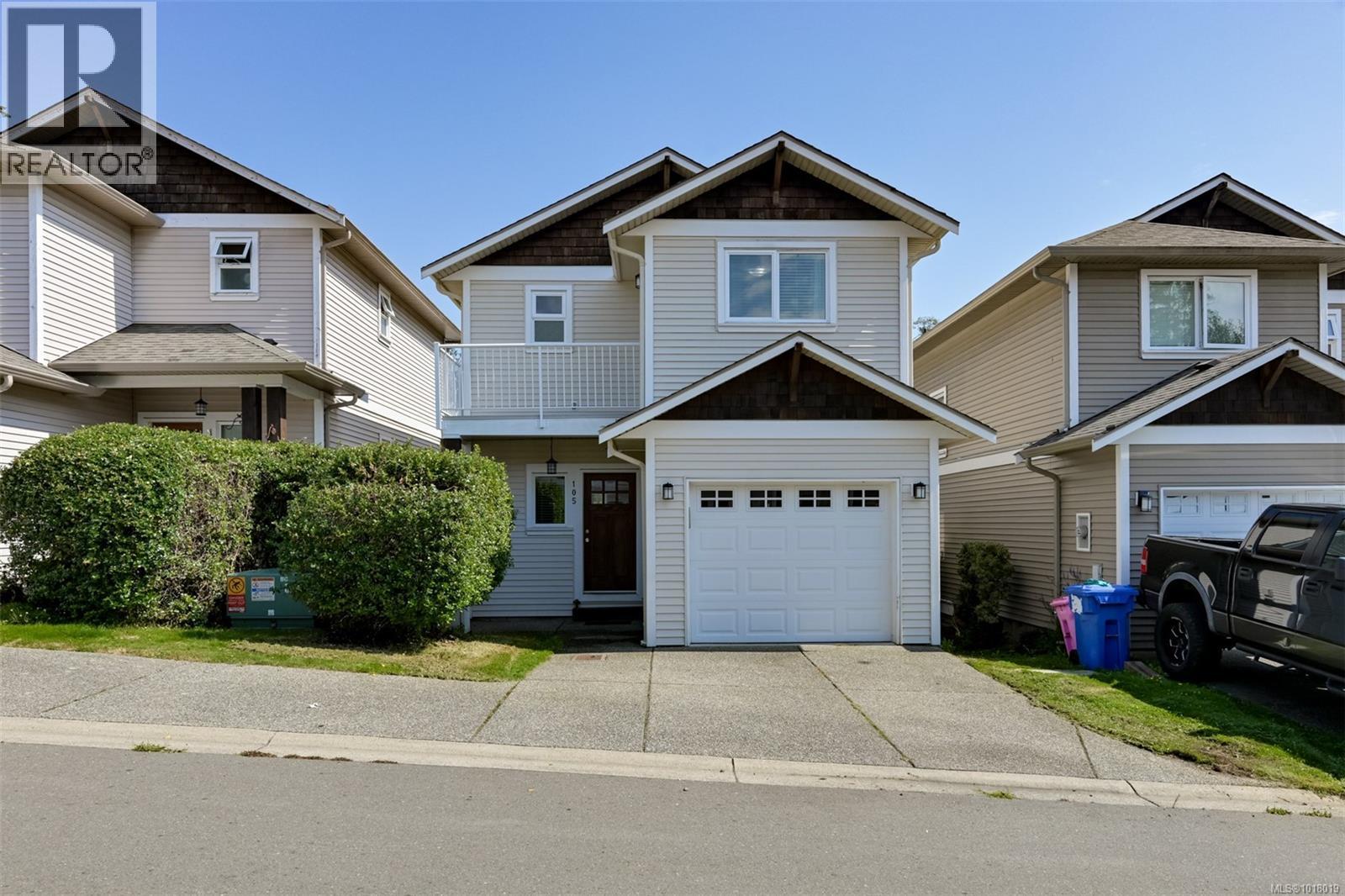
Highlights
Description
- Home value ($/Sqft)$350/Sqft
- Time on Houseful25 days
- Property typeSingle family
- Neighbourhood
- Median school Score
- Year built2013
- Mortgage payment
RARE opportunity to own a single-family detached home with a carriage house in an awesome location. Front and rear municipal roadway access, 10-minute walk to Glen Lake, galloping goose trail right out your doorstep, Happy Valley Elementary, and Luxon fairgrounds right in your neighbourhood. Easy walk or short bike ride to Royal Roads or Weshore Center. The garage is high-amperage ready, should the need arise for a welder, kiln, or EV charging. A 3rd hydro meter is possible for a third dwelling conversion instead of a garage(check local bylaws). You will appreciate the multi-ductless mini-split heat pump system for ultra-high efficiency heating and cooling, servicing all living spaces or the NG outdoor fire pit for cozy evening fun. Transient or fixed-term rental income potential and room for your home-based business or leisure activities. This owner-occupied home presents an abundance of opportunities in a strategic entry point in our local housing market. Call now to make this yours. (id:63267)
Home overview
- Cooling Air conditioned
- Heat source Natural gas
- Heat type Baseboard heaters, heat pump
- # parking spaces 3
- Has garage (y/n) Yes
- # full baths 4
- # total bathrooms 4.0
- # of above grade bedrooms 5
- Has fireplace (y/n) Yes
- Subdivision Luxton
- Zoning description Residential
- Directions 1436624
- Lot dimensions 3240
- Lot size (acres) 0.07612782
- Building size 2940
- Listing # 1015172
- Property sub type Single family residence
- Status Active
- Bedroom 3.658m X 3.048m
Level: 2nd - Ensuite 2.438m X 1.829m
Level: 2nd - Bathroom 2.438m X 1.829m
Level: 2nd - Primary bedroom 4.572m X 4.267m
Level: 2nd - Bedroom 2.438m X 1.829m
Level: 2nd - Bedroom 3.658m X 3.353m
Level: 2nd - Dining room 3.353m X 3.048m
Level: Main - 3.353m X 1.524m
Level: Main - Living room 5.791m X 3.658m
Level: Main - 4.877m X 2.438m
Level: Main - Kitchen 3.658m X 3.048m
Level: Main - 9.144m X 3.962m
Level: Main - 5.182m X 3.962m
Level: Main - Office 3.658m X 3.353m
Level: Main - 3.048m X 1.219m
Level: Main - Bathroom 1.829m X 0.914m
Level: Main - Storage 3.658m X 1.219m
Level: Main - Porch 4.267m X 1.219m
Level: Main - Bathroom 2.438m X 1.524m
Level: Other - Kitchen 3.962m X 2.743m
Level: Other
- Listing source url Https://www.realtor.ca/real-estate/28919992/3368-merlin-rd-langford-luxton
- Listing type identifier Idx

$-2,744
/ Month












