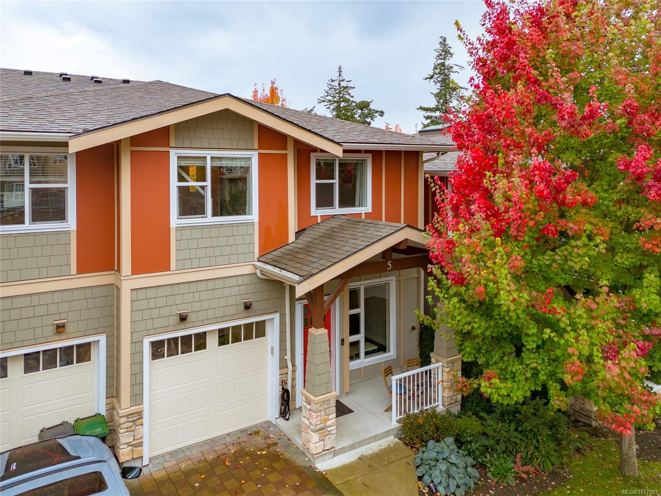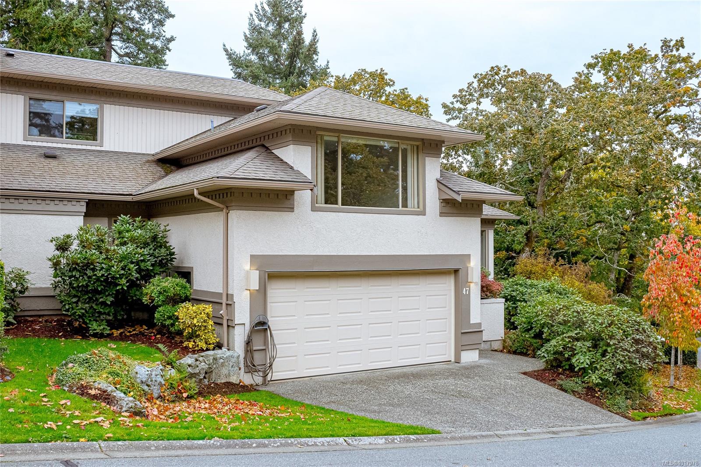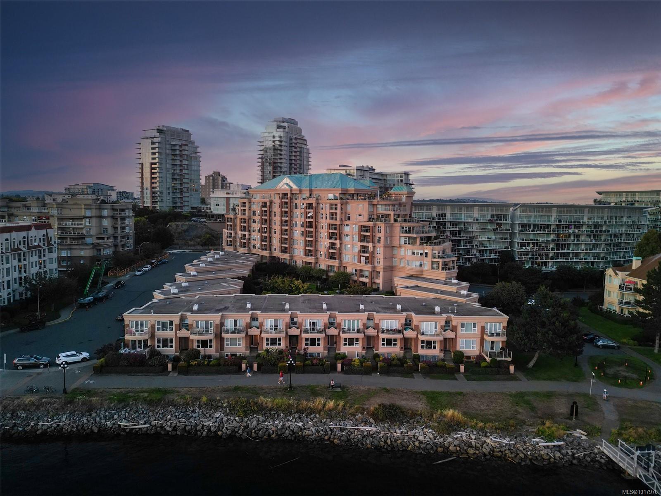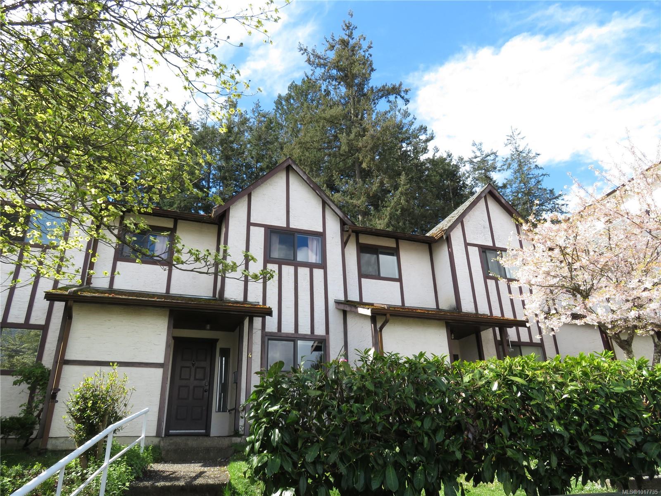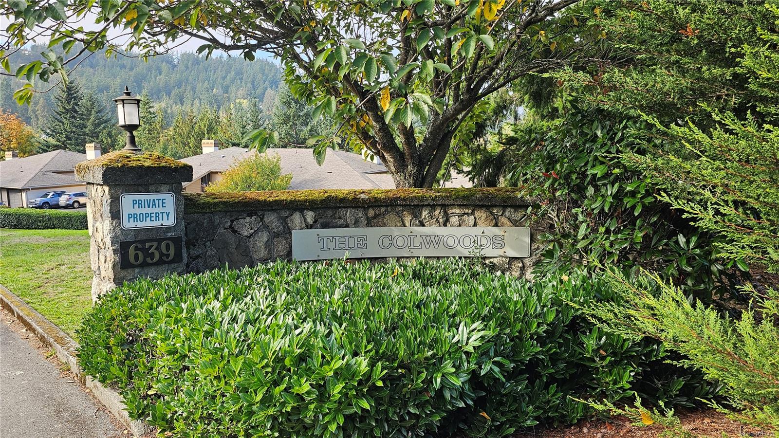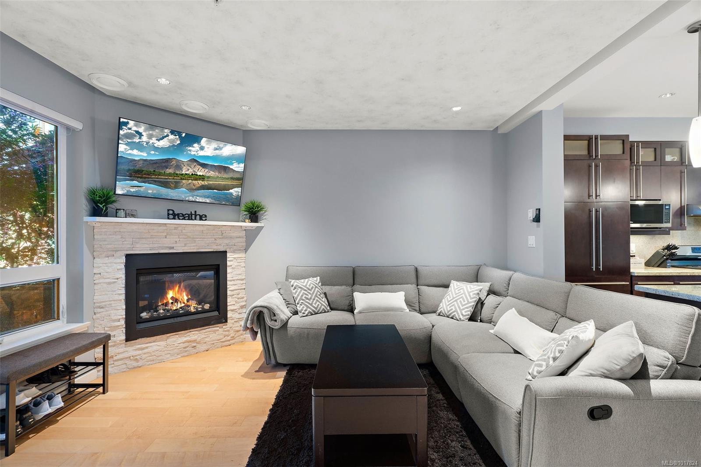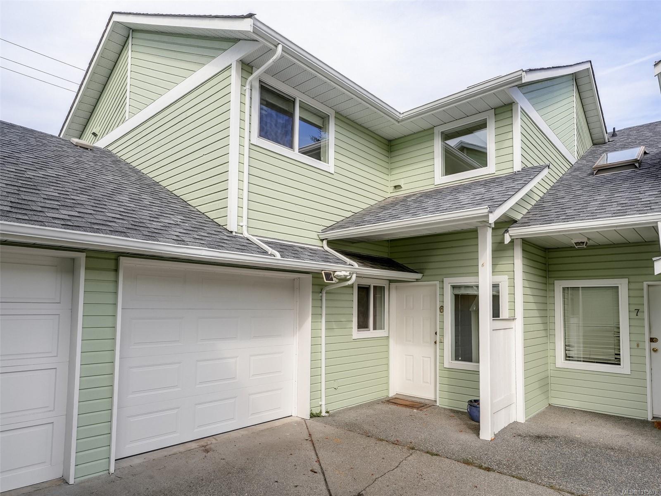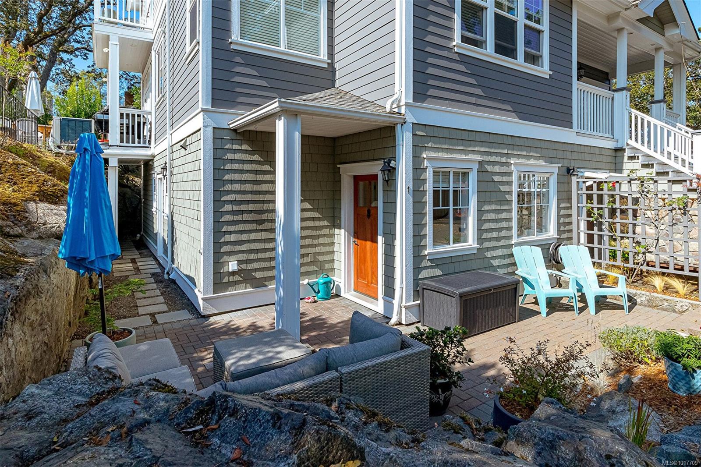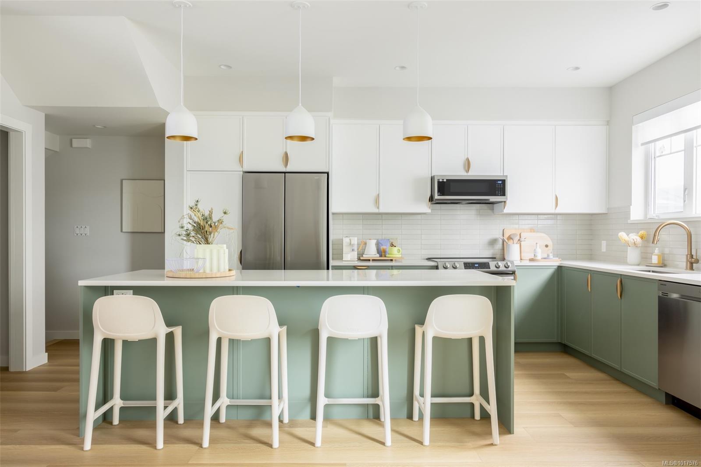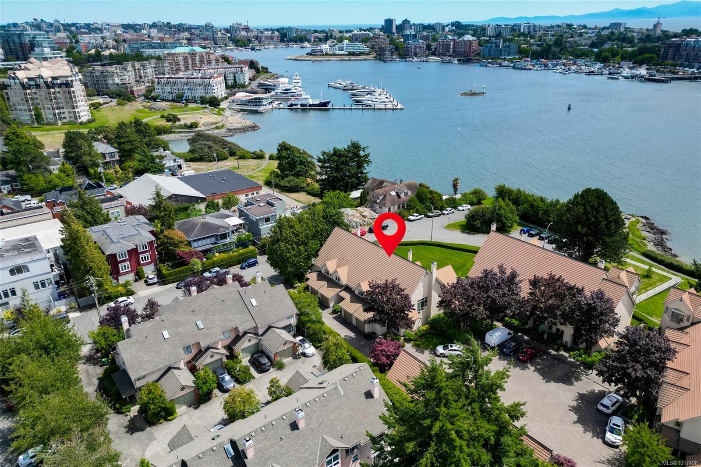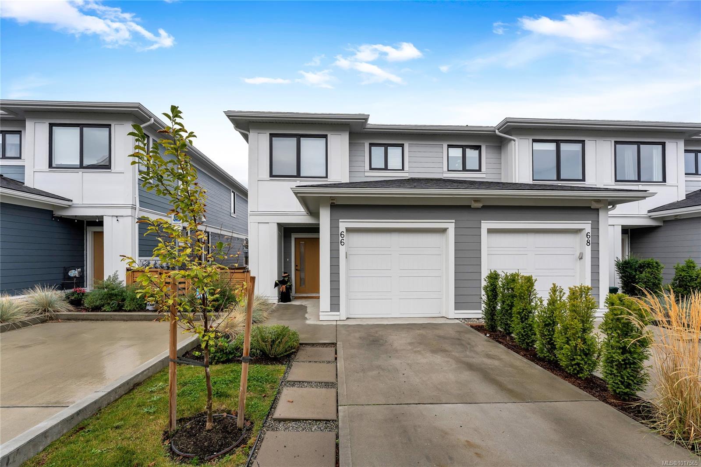- Houseful
- BC
- Langford
- Happy Valley
- 3405 Jazz Crt
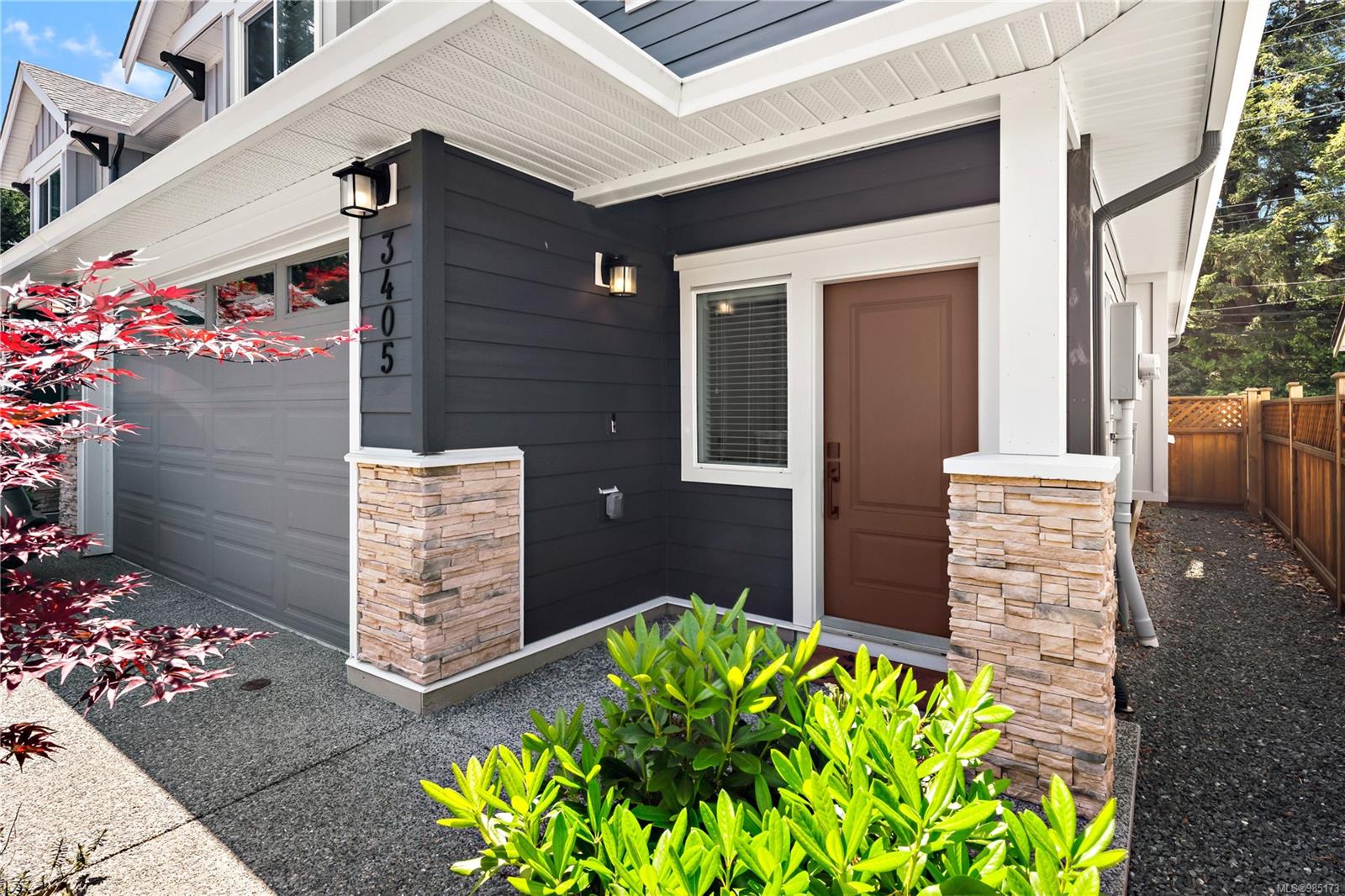
Highlights
Description
- Home value ($/Sqft)$444/Sqft
- Time on Houseful270 days
- Property typeResidential
- StyleContemporary
- Neighbourhood
- Median school Score
- Year built2018
- Garage spaces2
- Mortgage payment
Investor Alert!! Positive Income Producing Property (3.7% cash return on investment in 2025!) Leased until March 1, 2026. Low cost! Gorgeous 3 bed+3 bath townhouse is just like a duplex - in desirable Lobo Vale Mews! BuiltGreen Platinum level with insulated concrete foundations and party walls providing superior safety, sound-proofing and energy efficiency. 9 ft ceilings! Custom-designed kitchen with quartz countertops, stainless steel appliances, soft close hardware, under-cabinet LED lights. Dual-head ductless heat pump with A/C. Large FULL-size double driveway in front of double garage offers plenty of parking & storage options. Cozy living room with modern fireplace. Lovely, private west-facing fenced back yard! Upstairs, a spacious primary bedroom with large walk-in closet and ensuite with double sinks & walk-in shower; plus two more spacious bedrooms, main bath & separate laundry room. Just off Happy Valley Road, the home is in good proximity to schools and shopping.
Home overview
- Cooling Air conditioning, hvac
- Heat type Baseboard, heat pump
- Sewer/ septic Sewer connected
- Utilities Cable available, electricity available, garbage, phone available, recycling
- # total stories 2
- Building amenities Private drive/road, street lighting
- Construction materials Insulation all, vinyl siding
- Foundation Concrete perimeter
- Roof Asphalt shingle
- Exterior features Fenced, garden, low maintenance yard, sprinkler system
- # garage spaces 2
- # parking spaces 4
- Has garage (y/n) Yes
- Parking desc Attached, driveway, garage double
- # total bathrooms 3.0
- # of above grade bedrooms 3
- # of rooms 12
- Flooring Hardwood, tile
- Appliances Dishwasher, dryer, f/s/w/d, microwave, oven/range electric, range hood, refrigerator, washer
- Has fireplace (y/n) Yes
- Laundry information In house
- Interior features Bar, cathedral entry, closet organizer, dining room, dining/living combo, storage
- County Capital regional district
- Area Langford
- View Other
- Water source Municipal
- Zoning description Residential
- Exposure East
- Lot desc Central location, easy access, family-oriented neighbourhood, level, near golf course, private, shopping nearby, sidewalk
- Lot size (acres) 0.04
- Basement information None
- Building size 2024
- Mls® # 985173
- Property sub type Townhouse
- Status Active
- Tax year 2024
- Primary bedroom Second: 4.877m X 3.962m
Level: 2nd - Bedroom Second: 3.658m X 3.658m
Level: 2nd - Bedroom Second: 3.353m X 4.267m
Level: 2nd - Bathroom Second
Level: 2nd - Ensuite Second
Level: 2nd - Main: 6.706m X 4.267m
Level: Main - Kitchen Main: 3.048m X 3.353m
Level: Main - Living room Main: 5.182m X 3.962m
Level: Main - Other Main: 2.134m X 1.524m
Level: Main - Main: 5.791m X 6.096m
Level: Main - Bathroom Main
Level: Main - Dining room Main: 3.048m X 2.743m
Level: Main
- Listing type identifier Idx

$-2,182
/ Month

