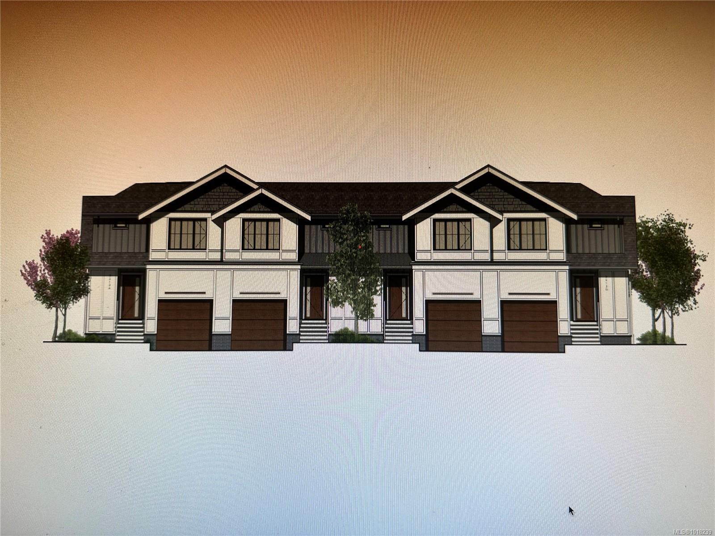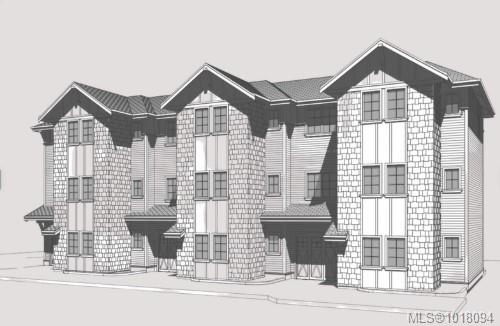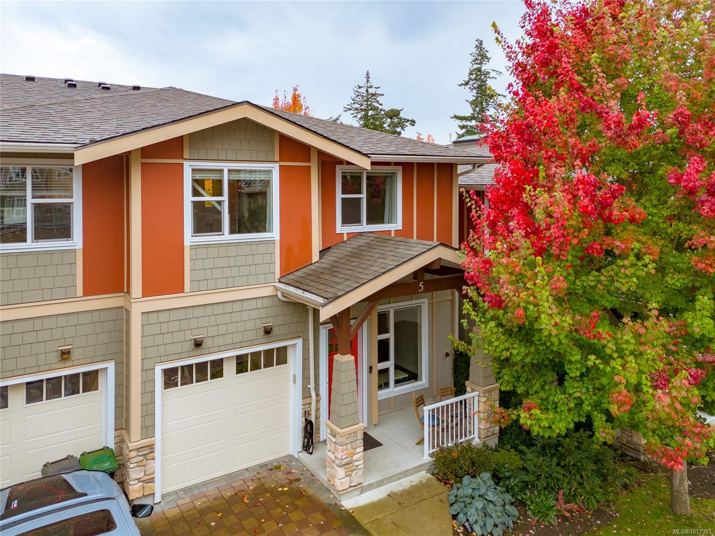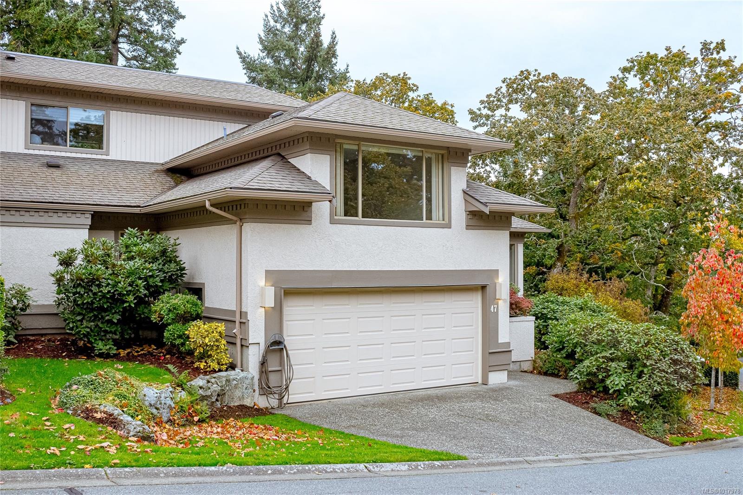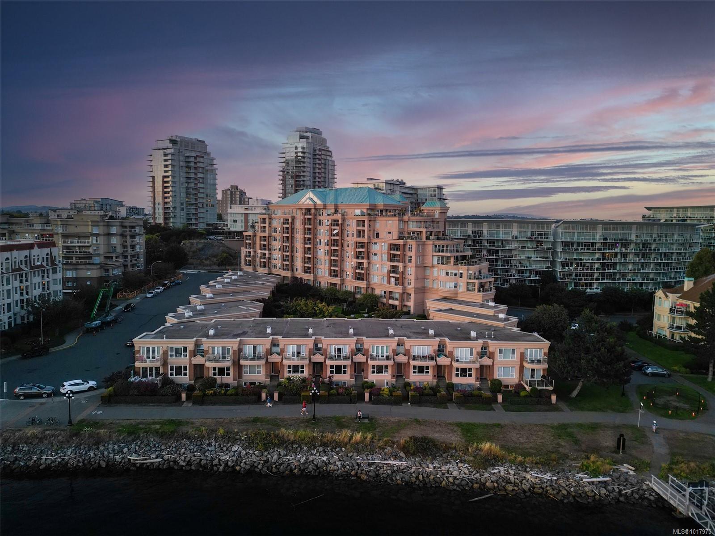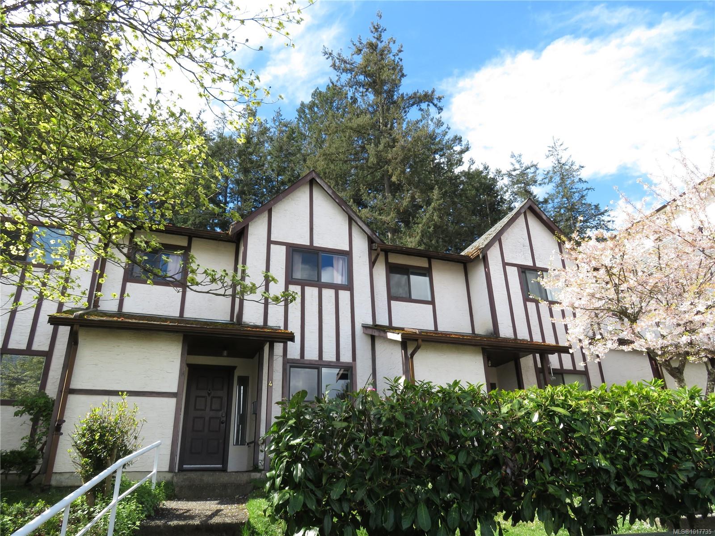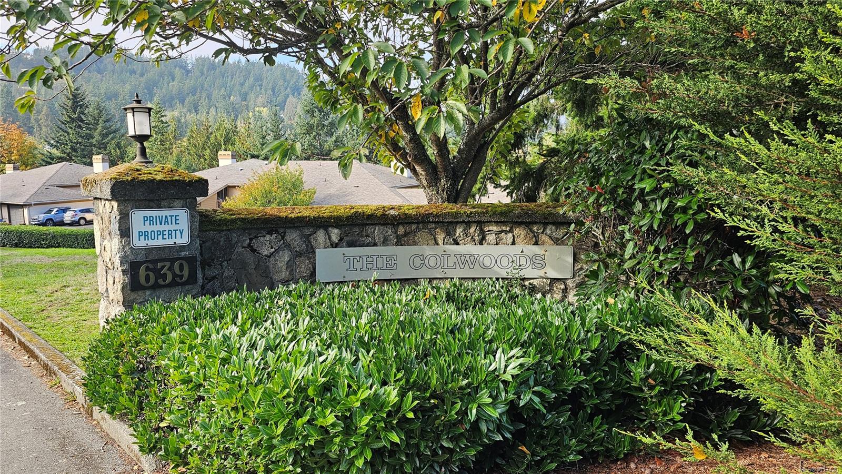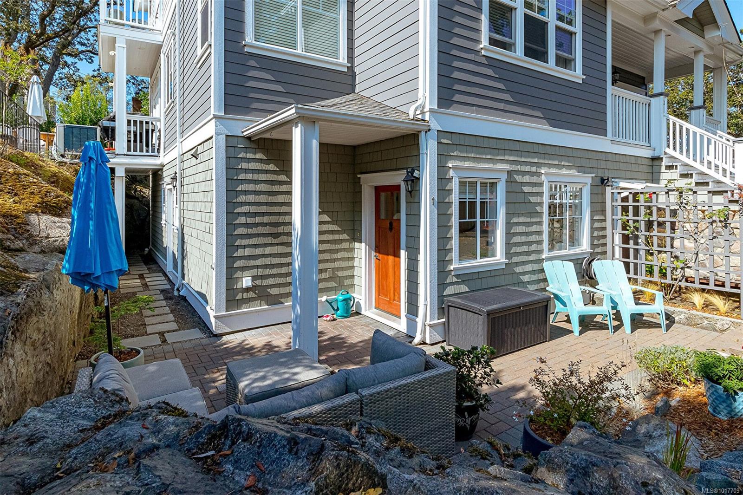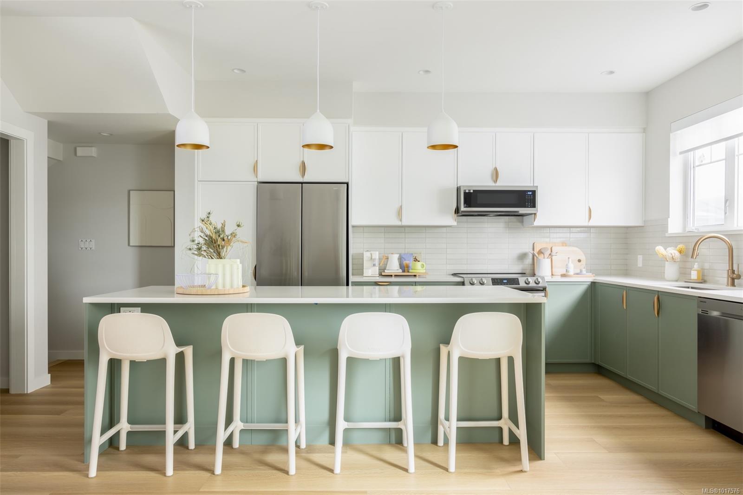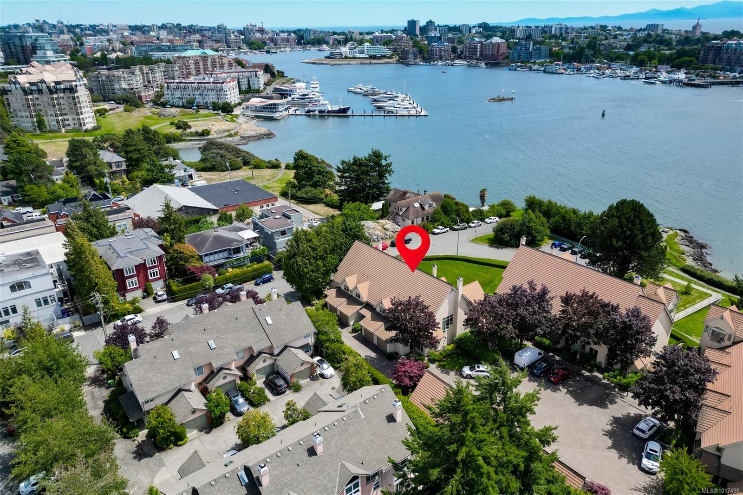- Houseful
- BC
- Langford
- Happy Valley
- 3420 Fuji Crt
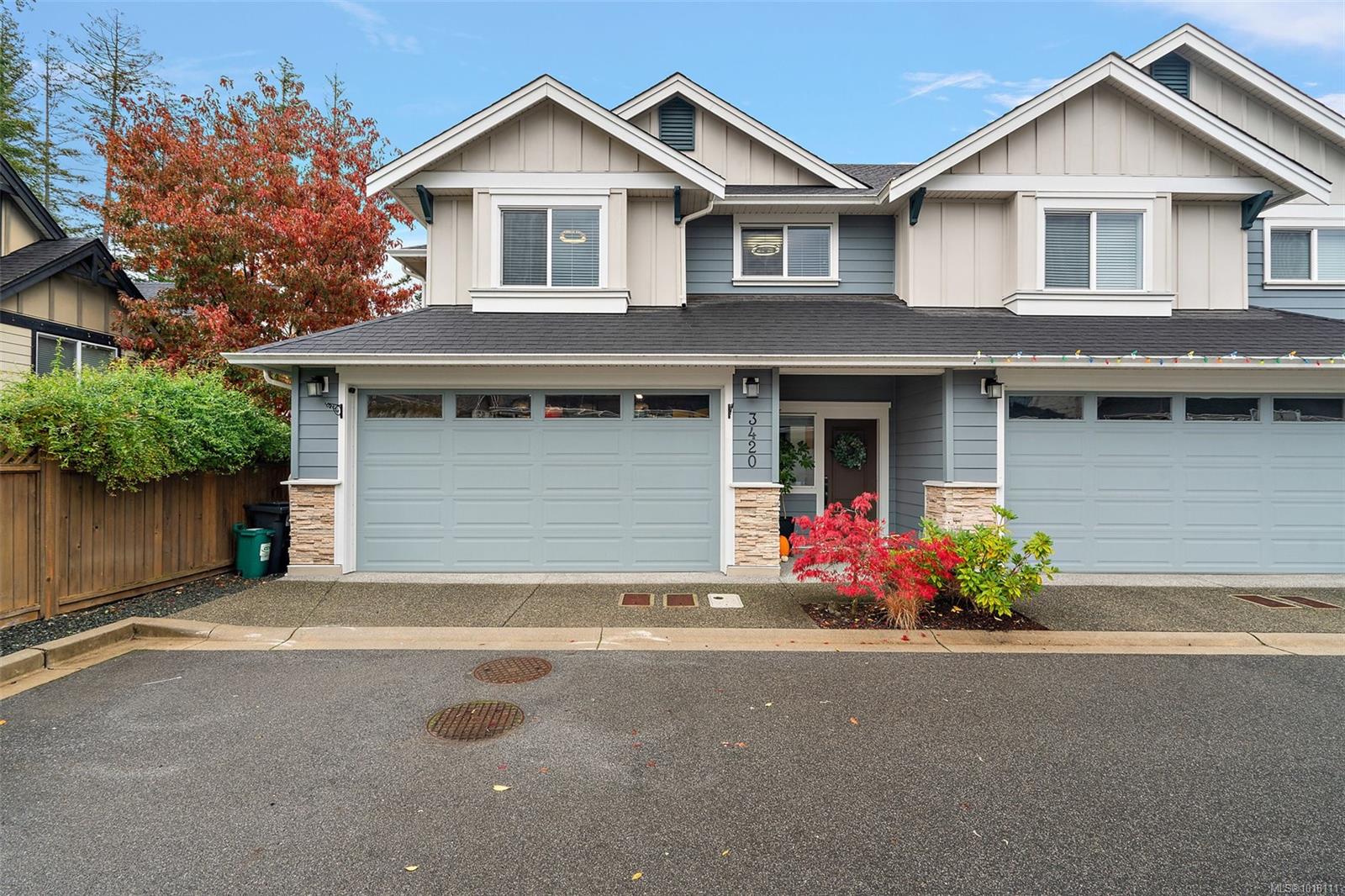
Highlights
Description
- Home value ($/Sqft)$335/Sqft
- Time on Housefulnew 14 hours
- Property typeResidential
- Neighbourhood
- Median school Score
- Lot size1,742 Sqft
- Year built2018
- Garage spaces2
- Mortgage payment
Welcome to this bright and beautifully maintained end-unit townhome in a sought-after, family-friendly neighbourhood. This Green Platinum Standard built home is move-in ready with fresh paint, brand new carpets and updated lighting. The open-concept main level offers a spacious living area with an electric fireplace, a generous dining space, and a stylish kitchen with quartz counters, soft-close cabinetry, and under-cabinet lighting. Step outside to your fully fenced, low-maintenance yard - perfect for relaxing or entertaining. Upstairs features the spacious primary bedroom with a walk-in closet and ensuite, plus two additional bedrooms, a full bath, and convenient laundry. An energy-efficient ductless heat pump provides year-round comfort and the double garage includes extra ceiling storage. Located within the catchment for the brand-new elementary school, this is an area that continues to grow in popularity and a fantastic place to call home. Open house:Sunday Oct 26th from 230-430PM
Home overview
- Cooling Air conditioning
- Heat type Baseboard, electric
- Sewer/ septic Sewer connected
- # total stories 2
- Building amenities Private drive/road
- Construction materials Cement fibre, frame wood, insulation: ceiling, insulation: walls
- Foundation Concrete perimeter
- Roof Asphalt shingle
- Exterior features Balcony/patio, fencing: full
- # garage spaces 2
- # parking spaces 2
- Has garage (y/n) Yes
- Parking desc Attached, driveway, garage double
- # total bathrooms 3.0
- # of above grade bedrooms 3
- # of rooms 14
- Flooring Carpet, laminate, tile
- Appliances Dishwasher, f/s/w/d
- Has fireplace (y/n) Yes
- Laundry information In house
- Interior features Dining/living combo
- County Capital regional district
- Area Langford
- Subdivision Lobo vale mews
- View Mountain(s)
- Water source Municipal
- Zoning description Residential
- Directions 4804
- Exposure West
- Lot desc Central location, cul-de-sac, easy access, family-oriented neighbourhood, near golf course, rectangular lot, serviced
- Lot size (acres) 0.04
- Basement information None
- Building size 2241
- Mls® # 1018111
- Property sub type Townhouse
- Status Active
- Virtual tour
- Tax year 2025
- Bedroom Second: 3.353m X 3.048m
Level: 2nd - Bathroom Second
Level: 2nd - Bedroom Second: 3.2m X 3.505m
Level: 2nd - Ensuite Second
Level: 2nd - Primary bedroom Second: 4.978m X 4.013m
Level: 2nd - Second: 1.524m X 2.057m
Level: 2nd - Laundry Second: 1.524m X 1.88m
Level: 2nd - Dining room Main: 2.997m X 2.743m
Level: Main - Living room Main: 5.207m X 4.013m
Level: Main - Kitchen Main: 2.997m X 2.997m
Level: Main - Main: 5.791m X 6.096m
Level: Main - Main: 2.261m X 1.473m
Level: Main - Main: 5.385m X 4.318m
Level: Main - Bathroom Main
Level: Main
- Listing type identifier Idx

$-1,750
/ Month

