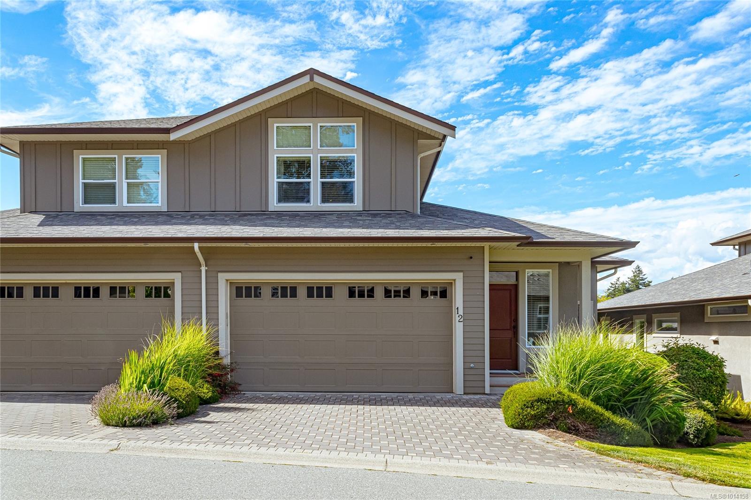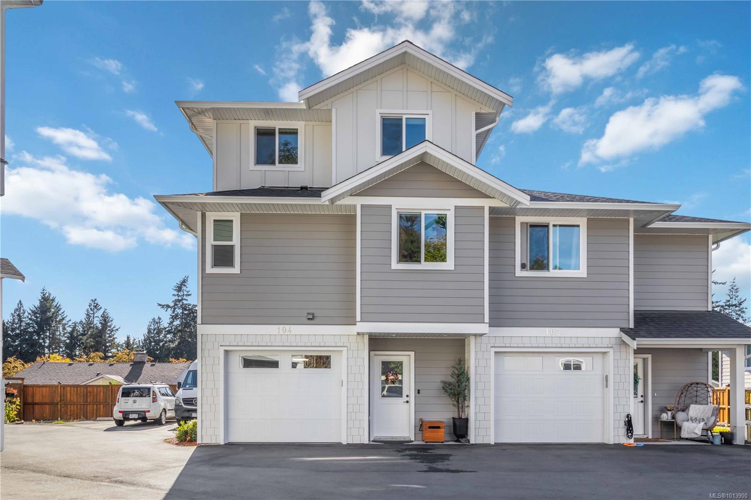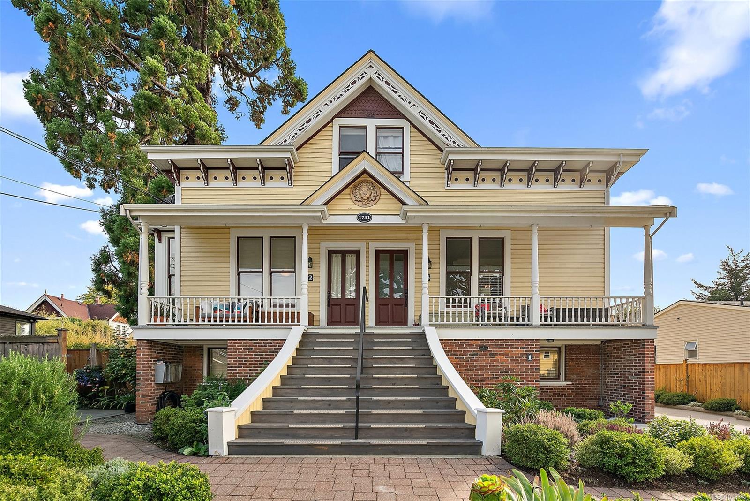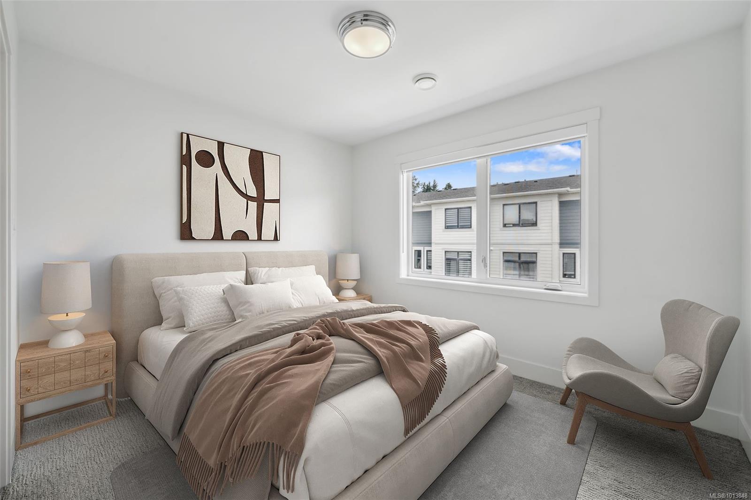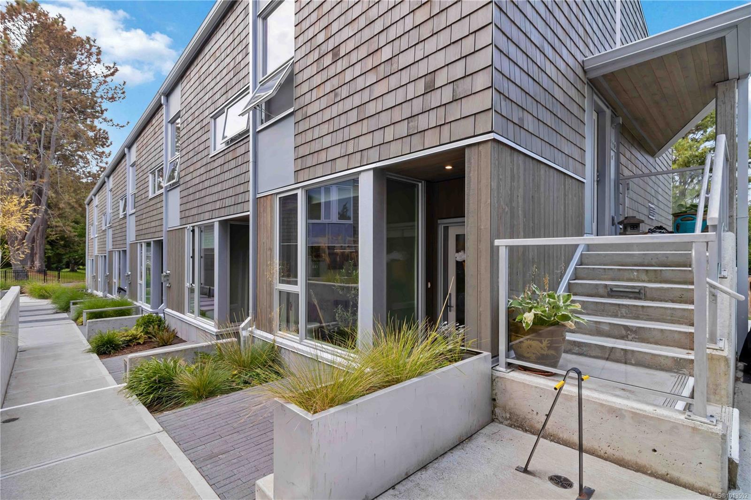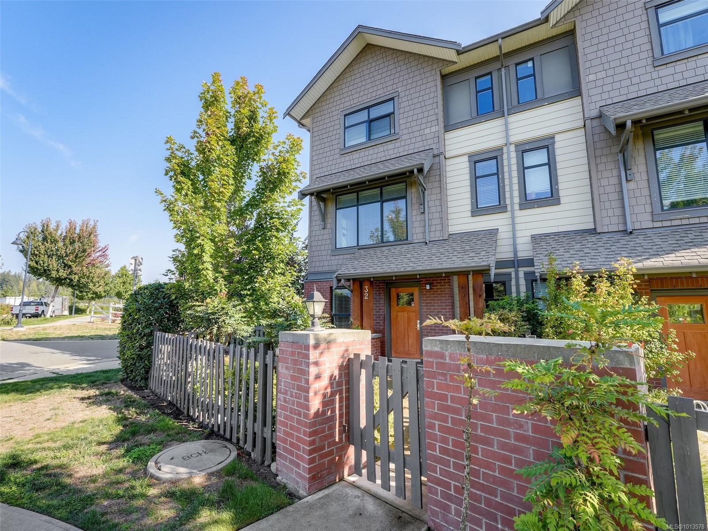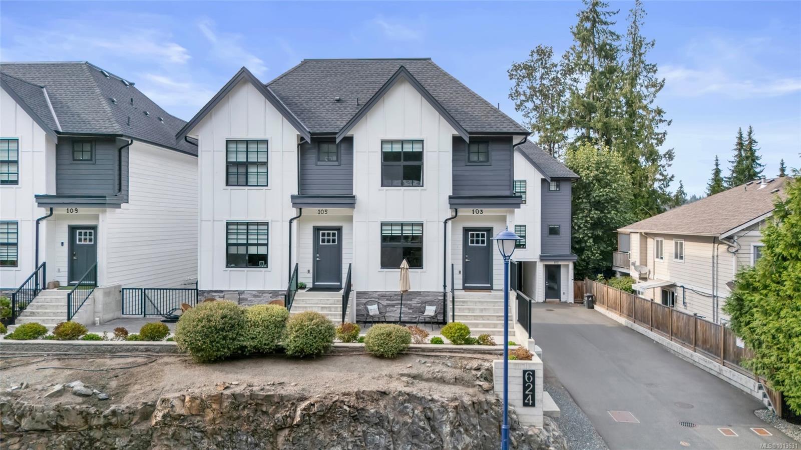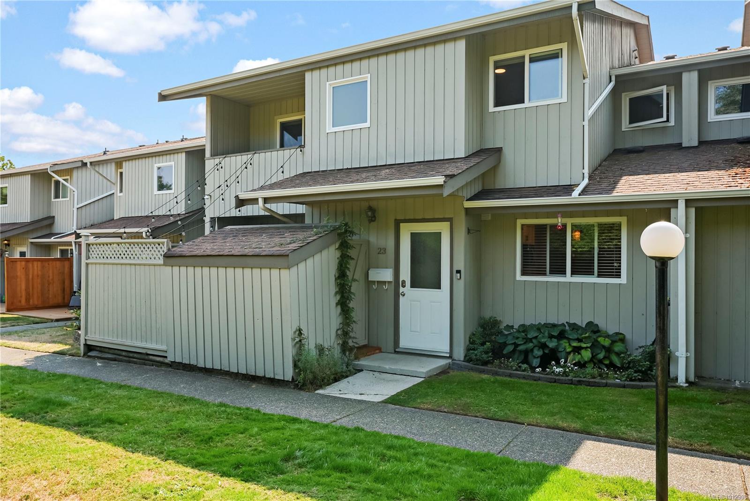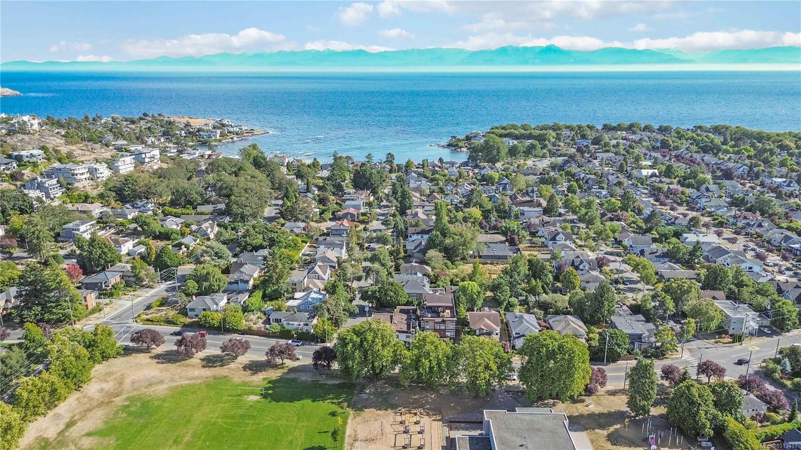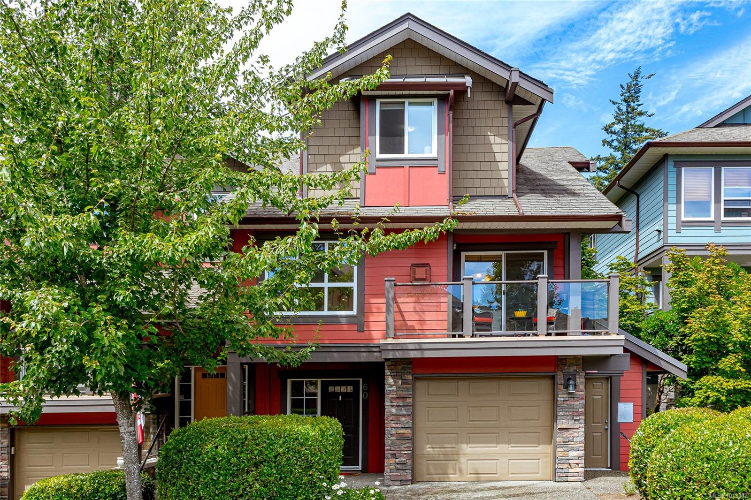- Houseful
- BC
- Langford
- Happy Valley
- 3426 Vision Way
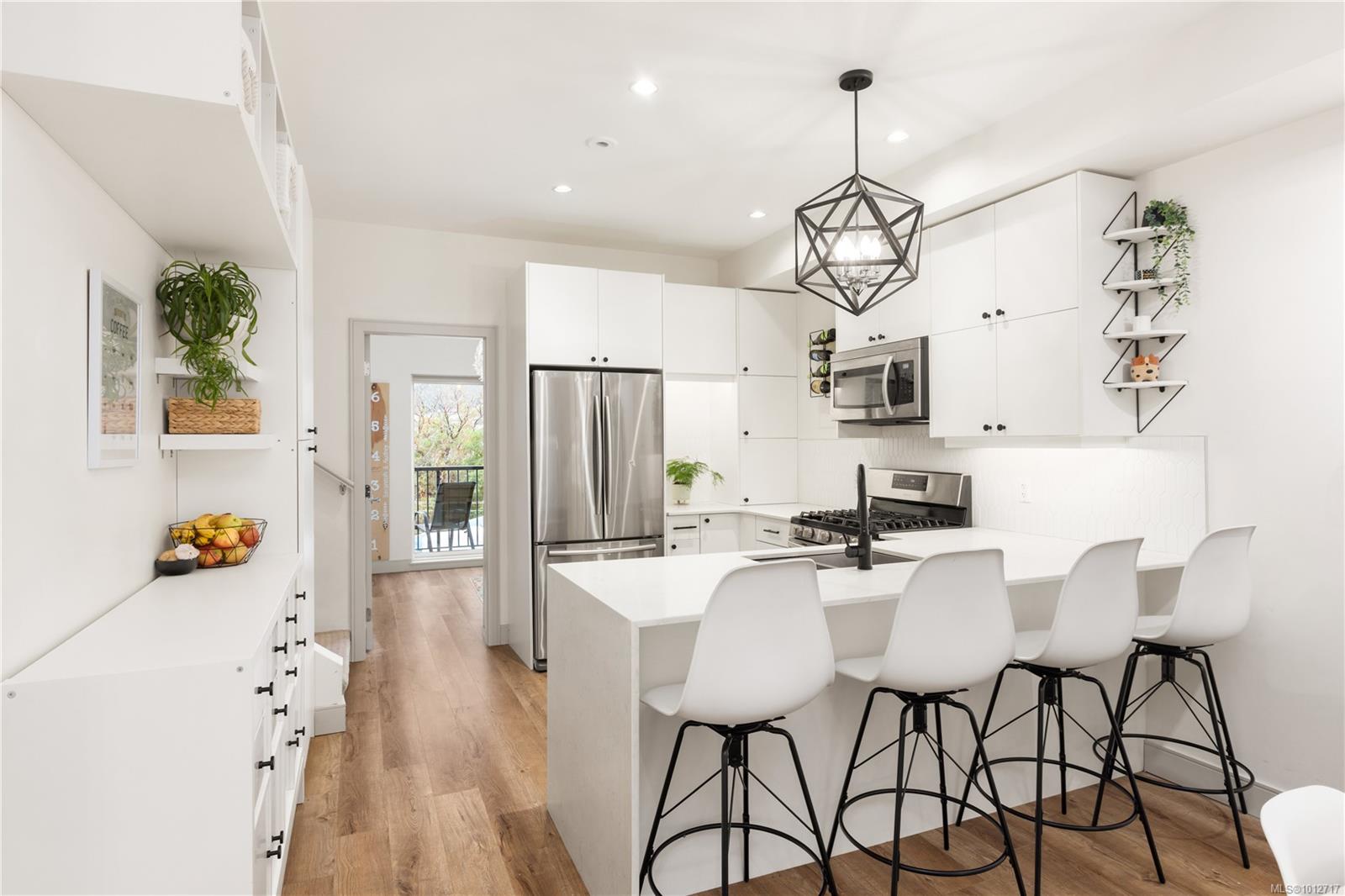
Highlights
Description
- Home value ($/Sqft)$403/Sqft
- Time on Housefulnew 4 days
- Property typeResidential
- StyleWest coast
- Neighbourhood
- Median school Score
- Lot size436 Sqft
- Year built2020
- Garage spaces1
- Mortgage payment
**Open House Sat Sept 13th 2-3:30pm** Sparkling & spacious, this 2020-built 3 bed, 4 bath townhouse offers over 1,600sf of modern living—with no strata fees! Ideally located minutes from Westshore Centre, schools, parks & transit. Bright, open layout with oversized windows & airy 9ft ceilings. The chef’s kitchen is a standout with quartz counters, stainless steel appliances (including gas range), tile backsplash, and a peninsula with breakfast bar. The dining area flows seamlessly into a generous living. Upstairs, discover two more spacious bedrooms—including a vaulted primary suite with dual closets and a skylight, spa-like 4pc ensuite with quartz vanity. A full 4pc main bath and laundry complete the upper floor. The lower level features a family room with patio doors opening to a private, fenced yard with covered space—perfect for outdoor living year round—plus a convenient 2pc bath and a spacious garage. The ideal family home awaits!
Home overview
- Cooling Air conditioning
- Heat type Baseboard, electric, heat pump
- Sewer/ septic Sewer connected
- # total stories 3
- Construction materials Aluminum siding, cement fibre
- Foundation Concrete perimeter
- Roof Asphalt rolled
- Exterior features Balcony/patio, fenced
- # garage spaces 1
- # parking spaces 2
- Has garage (y/n) Yes
- Parking desc Driveway, garage
- # total bathrooms 4.0
- # of above grade bedrooms 3
- # of rooms 16
- Flooring Carpet, laminate, tile
- Appliances F/s/w/d
- Has fireplace (y/n) Yes
- Laundry information In unit
- Interior features Soaker tub, vaulted ceiling(s)
- County Capital regional district
- Area Langford
- View Mountain(s)
- Water source Municipal
- Zoning description Residential
- Exposure Southeast
- Lot desc Family-oriented neighbourhood, shopping nearby
- Lot size (acres) 0.01
- Basement information None
- Building size 1897
- Mls® # 1012717
- Property sub type Townhouse
- Status Active
- Virtual tour
- Tax year 2025
- Primary bedroom Second: 4.039m X 4.267m
Level: 2nd - Ensuite Second
Level: 2nd - Bathroom Second
Level: 2nd - Bedroom Second: 4.775m X 3.15m
Level: 2nd - Lower: 1.524m X 1.524m
Level: Lower - Bathroom Lower
Level: Lower - Family room Lower: 4.775m X 3.277m
Level: Lower - Lower: 3.531m X 6.223m
Level: Lower - Lower: 2.235m X 2.438m
Level: Lower - Balcony Main: 3.734m X 1.473m
Level: Main - Bathroom Main
Level: Main - Dining room Main: 3.531m X 2.21m
Level: Main - Living room Main: 3.531m X 4.267m
Level: Main - Kitchen Main: 2.337m X 3.2m
Level: Main - Balcony Main: 3.581m X 1.067m
Level: Main - Bedroom Main: 3.556m X 3.048m
Level: Main
- Listing type identifier Idx

$-2,040
/ Month

