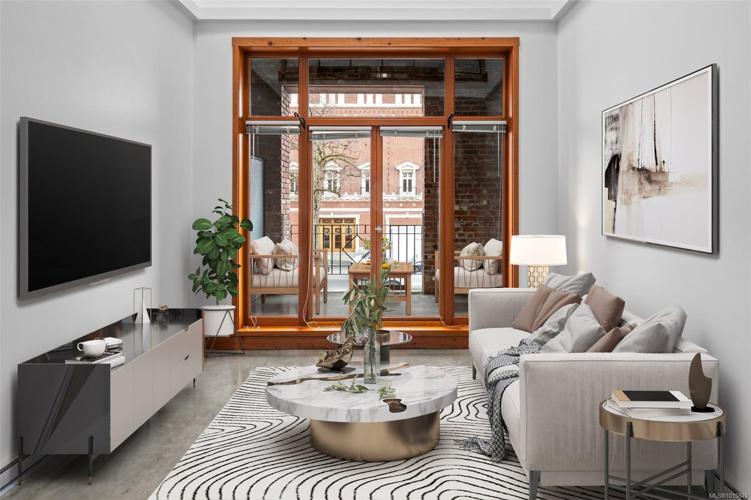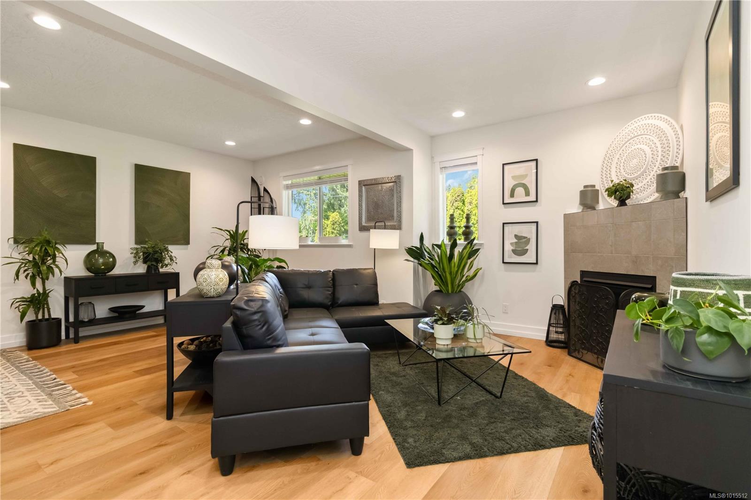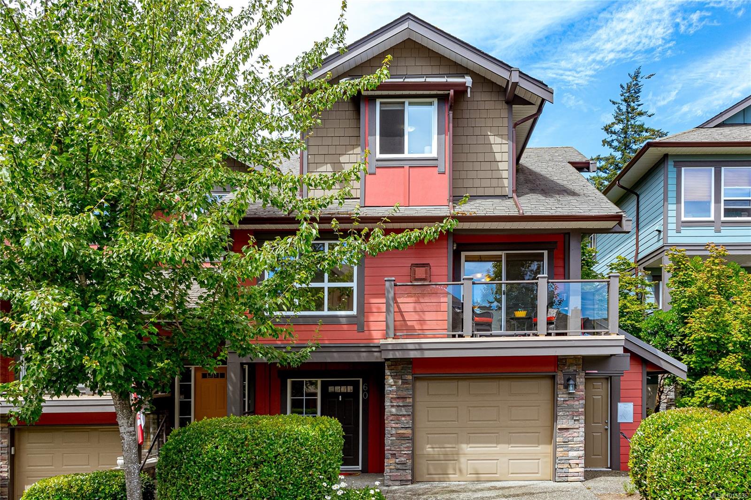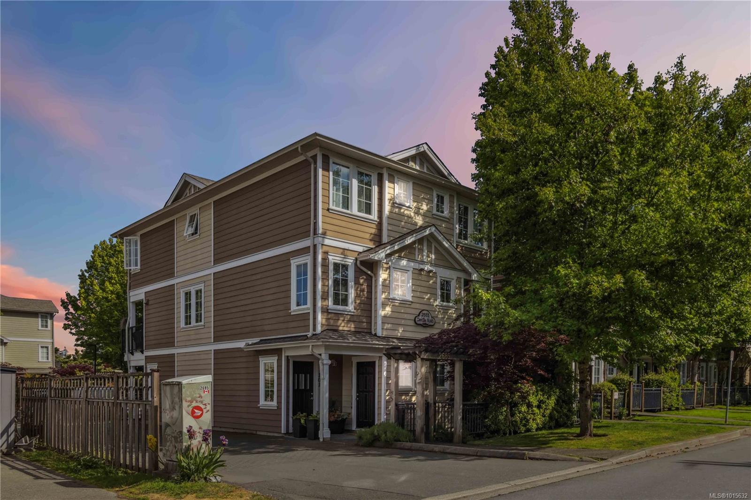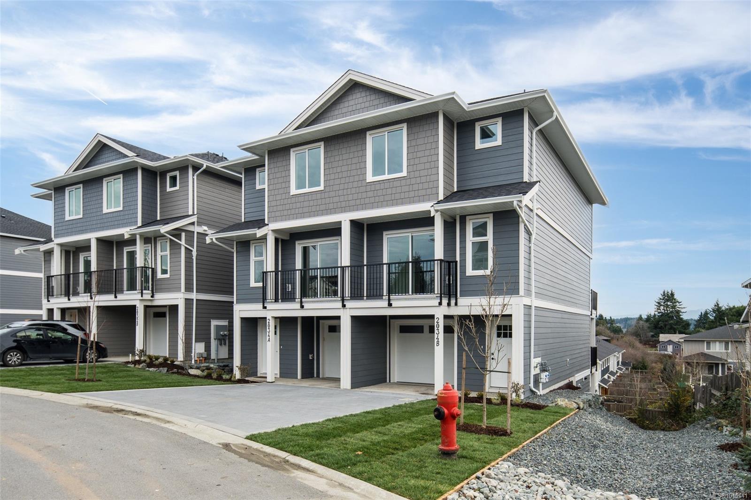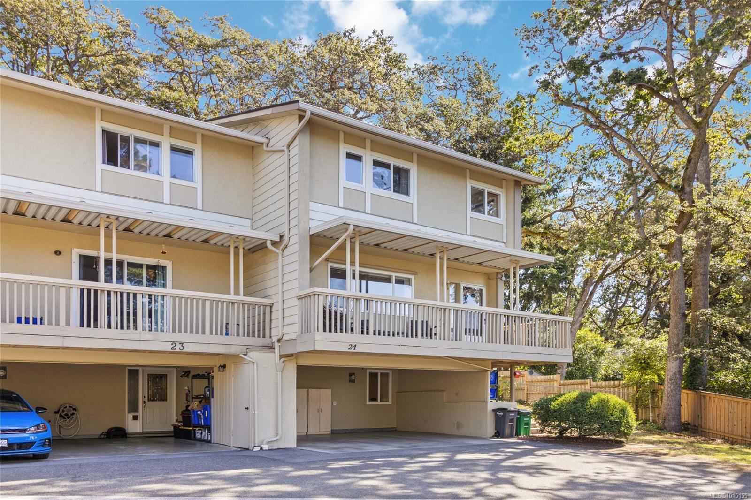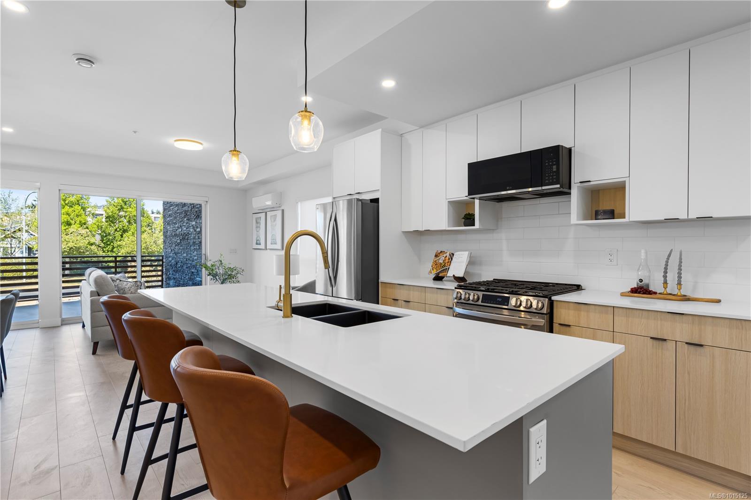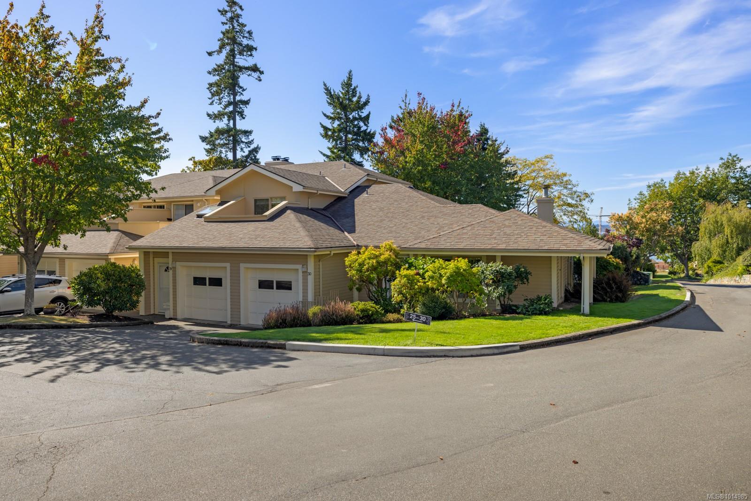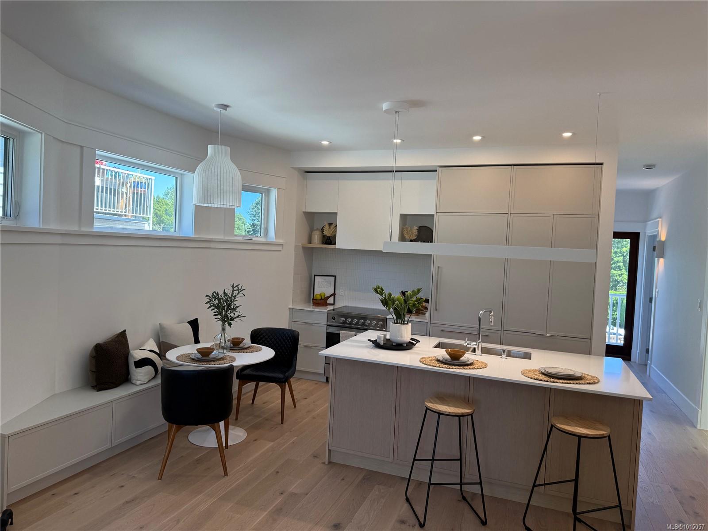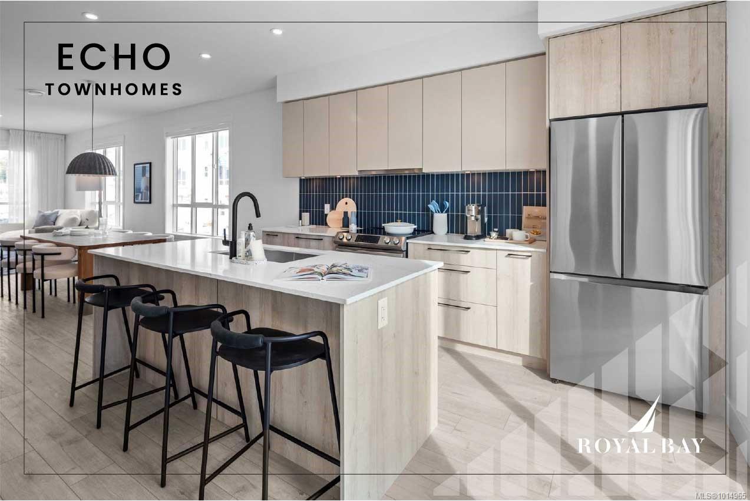- Houseful
- BC
- Langford
- Happy Valley
- 3429 Happy Valley Rd Apt 104
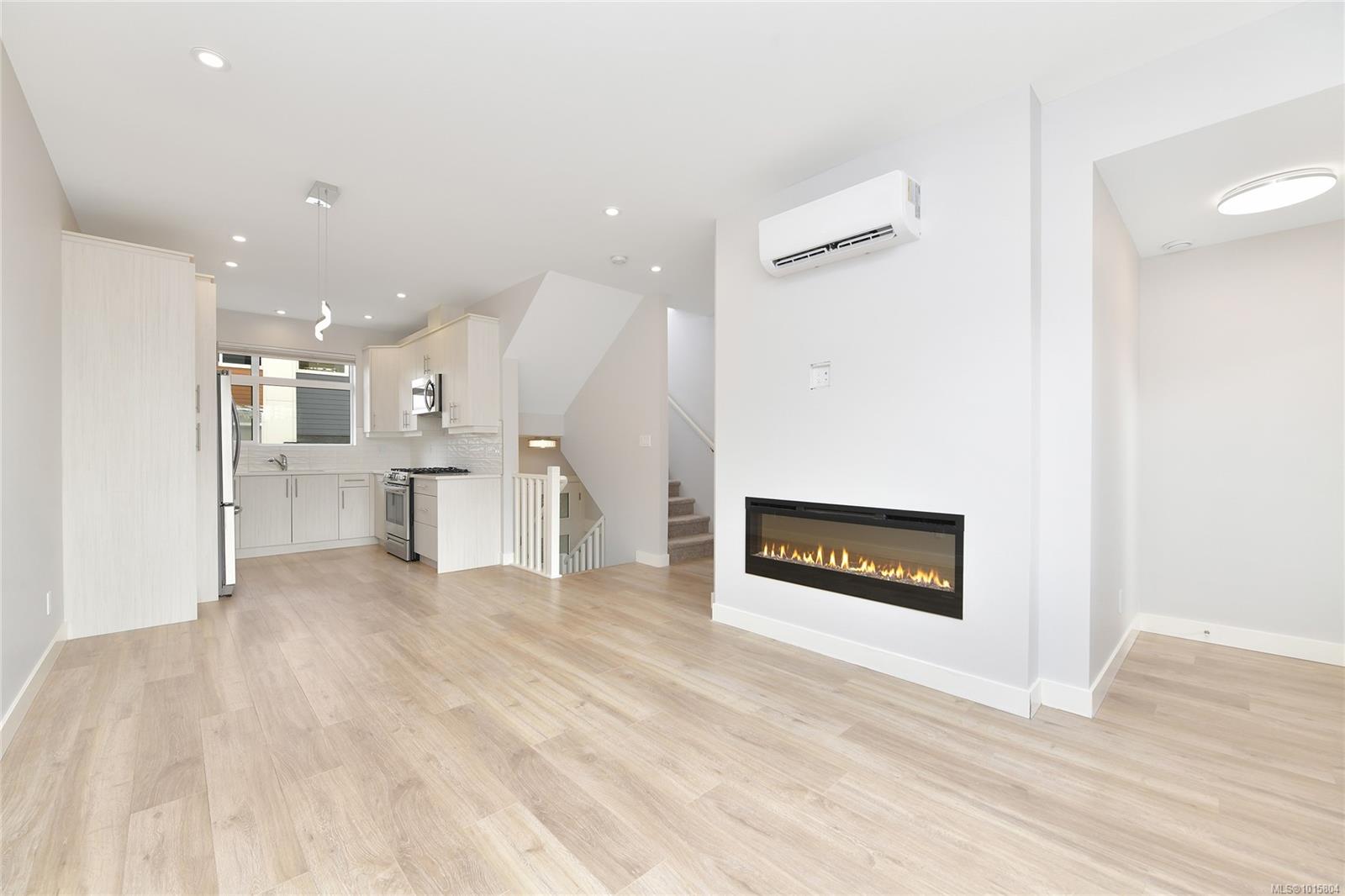
3429 Happy Valley Rd Apt 104
3429 Happy Valley Rd Apt 104
Highlights
Description
- Home value ($/Sqft)$477/Sqft
- Time on Housefulnew 3 hours
- Property typeResidential
- Neighbourhood
- Median school Score
- Lot size1,307 Sqft
- Year built2022
- Garage spaces1
- Mortgage payment
Welcome to The Slopes! Discover the perfect blend of style, comfort, and versatility in this beautifully designed 3-bedroom townhome in Happy Valley, where modern finishes and thoughtful upgrades create a truly elevated living experience. With 9’ ceilings on the main level, oversized windows, and an open-concept layout, the space feels bright and inviting, complemented by wide plank flooring and a sleek electric fireplace. EV charger installed in garage, heat pump, and on-demand hot water ensure comfort and efficiency! The chef-inspired kitchen boasts quartz countertops, tile backsplash, under-cabinet lighting, and stainless steel appliances. The south facing deck has steps down to a fully fenced yard with low maintenance turf. Upstairs is the vaulted-ceiling primary bedroom complete with a spa-like ensuite with floating vanity and motion lighting, additional bedroom, the washer/dryer and 3-piece washroom. The downstairs bedroom adds flexibility with direct access to the backyard!
Home overview
- Cooling Air conditioning
- Heat type Baseboard, electric, heat pump
- Sewer/ septic Sewer connected
- # total stories 3
- Construction materials Cement fibre, frame wood, insulation all
- Foundation Concrete perimeter
- Roof Asphalt shingle
- Exterior features Balcony/patio, fenced, garden, low maintenance yard, sprinkler system
- # garage spaces 1
- # parking spaces 1
- Has garage (y/n) Yes
- Parking desc Driveway, garage
- # total bathrooms 3.0
- # of above grade bedrooms 3
- # of rooms 12
- Flooring Carpet, laminate, tile, vinyl
- Appliances Dishwasher, f/s/w/d, microwave, oven/range gas
- Has fireplace (y/n) Yes
- Laundry information In unit
- Interior features Dining/living combo, soaker tub, storage
- County Capital regional district
- Area Langford
- Water source Municipal
- Zoning description Residential
- Exposure North
- Lot desc Landscaped, level
- Lot size (acres) 0.03
- Basement information Finished
- Building size 1331
- Mls® # 1015804
- Property sub type Townhouse
- Status Active
- Tax year 2025
- Ensuite Second: 2.235m X 1.676m
Level: 2nd - Bedroom Second: 2.972m X 2.692m
Level: 2nd - Primary bedroom Second: 3.81m X 3.404m
Level: 2nd - Bathroom Second: 1.626m X 1.448m
Level: 2nd - Bedroom Lower: 3.581m X 2.083m
Level: Lower - Lower: 5.969m X 2.972m
Level: Lower - Living room Main: 3.454m X 3.277m
Level: Main - Kitchen Main: 3.048m X 2.946m
Level: Main - Dining room Main: 3.023m X 2.388m
Level: Main - Main: 2.134m X 1.93m
Level: Main - Main: 2.184m X 1.803m
Level: Main - Bathroom Main: 1.6m X 1.499m
Level: Main
- Listing type identifier Idx

$-1,310
/ Month

