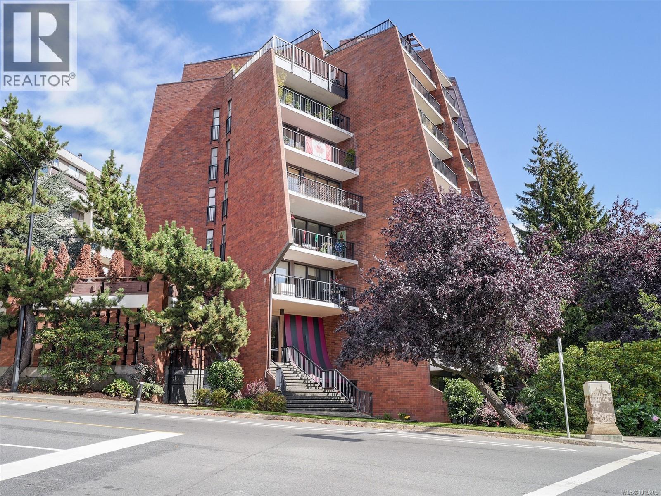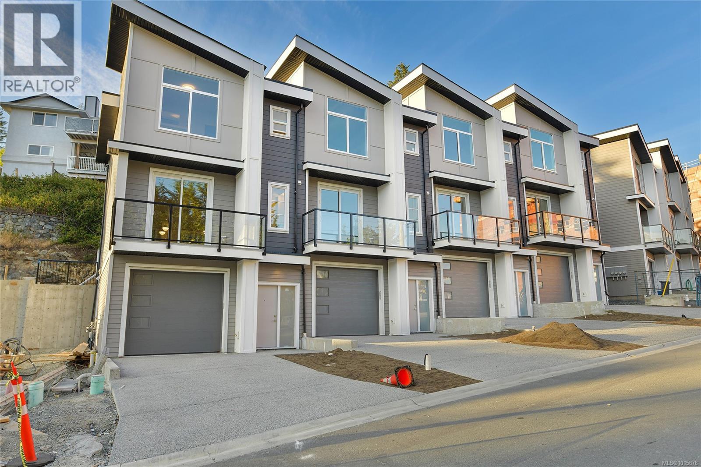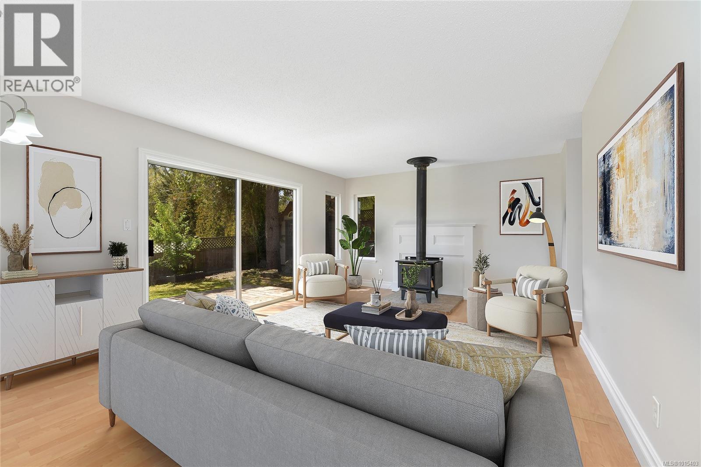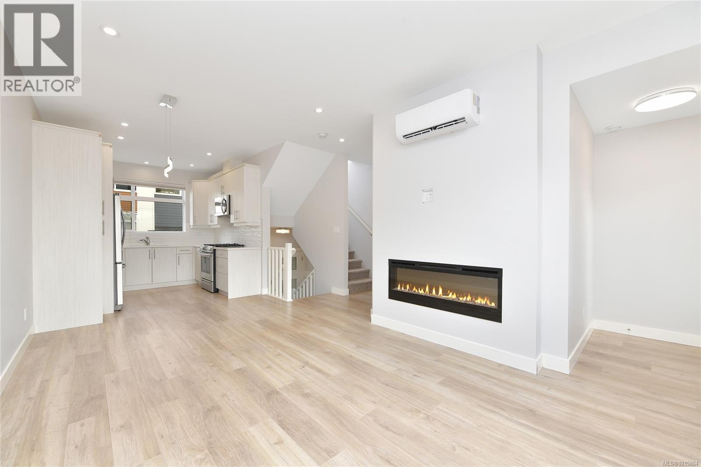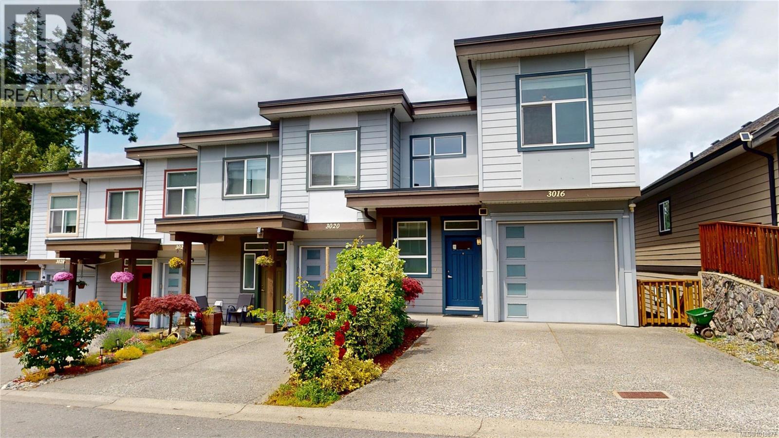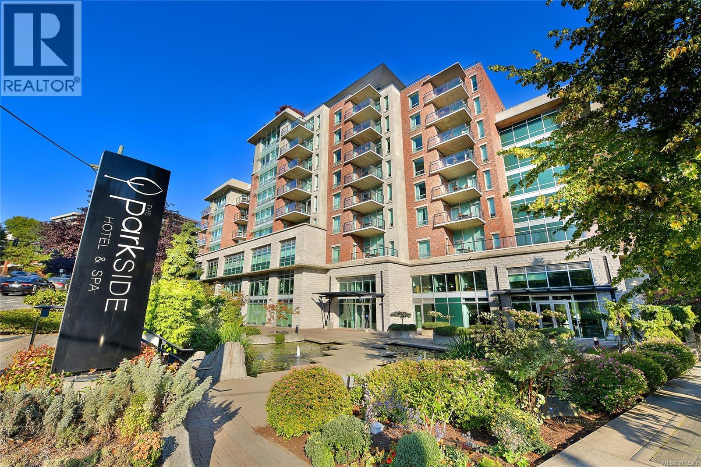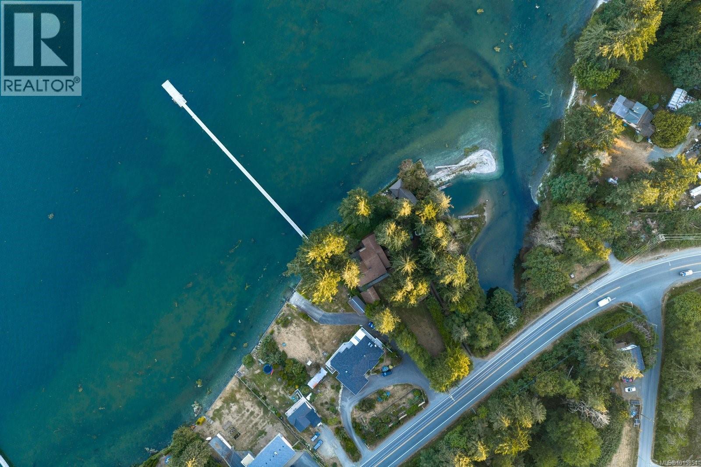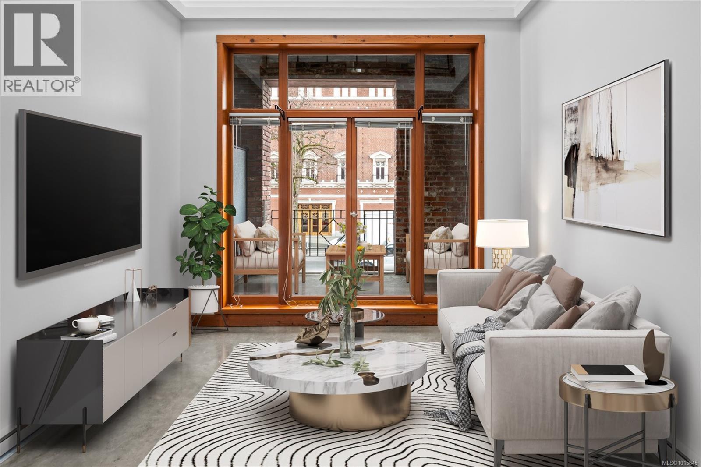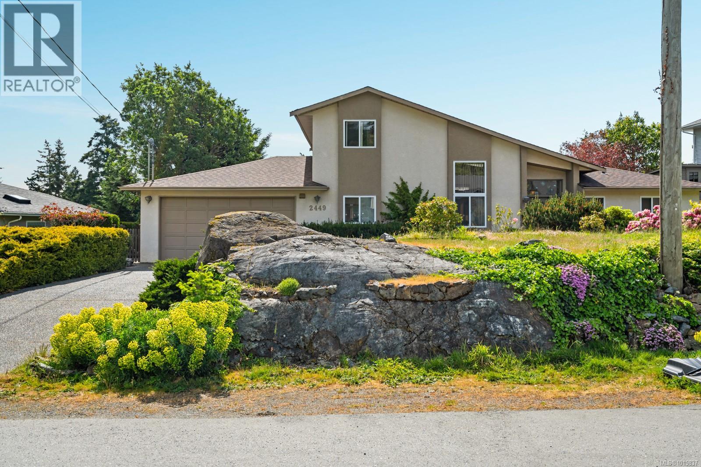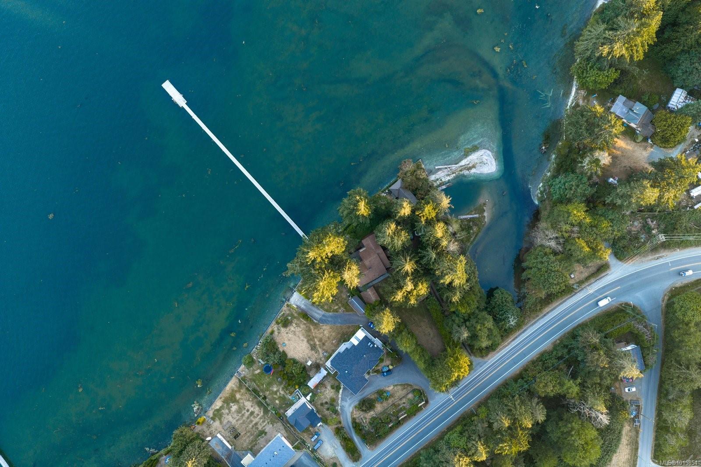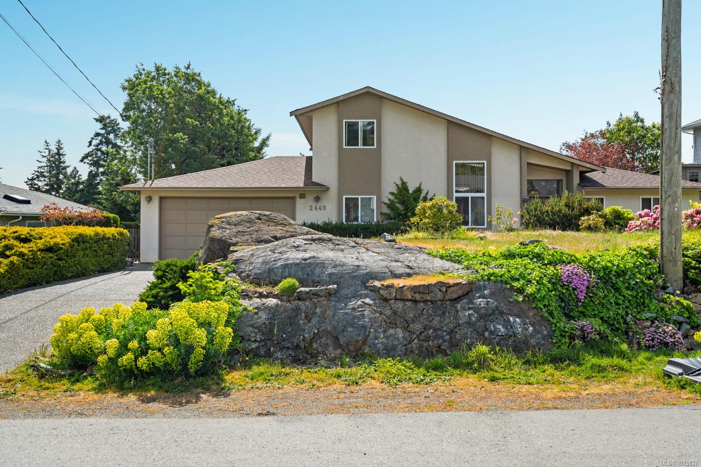- Houseful
- BC
- Langford
- Happy Valley
- 3429 Happy Valley Rd Unit 106 Rd
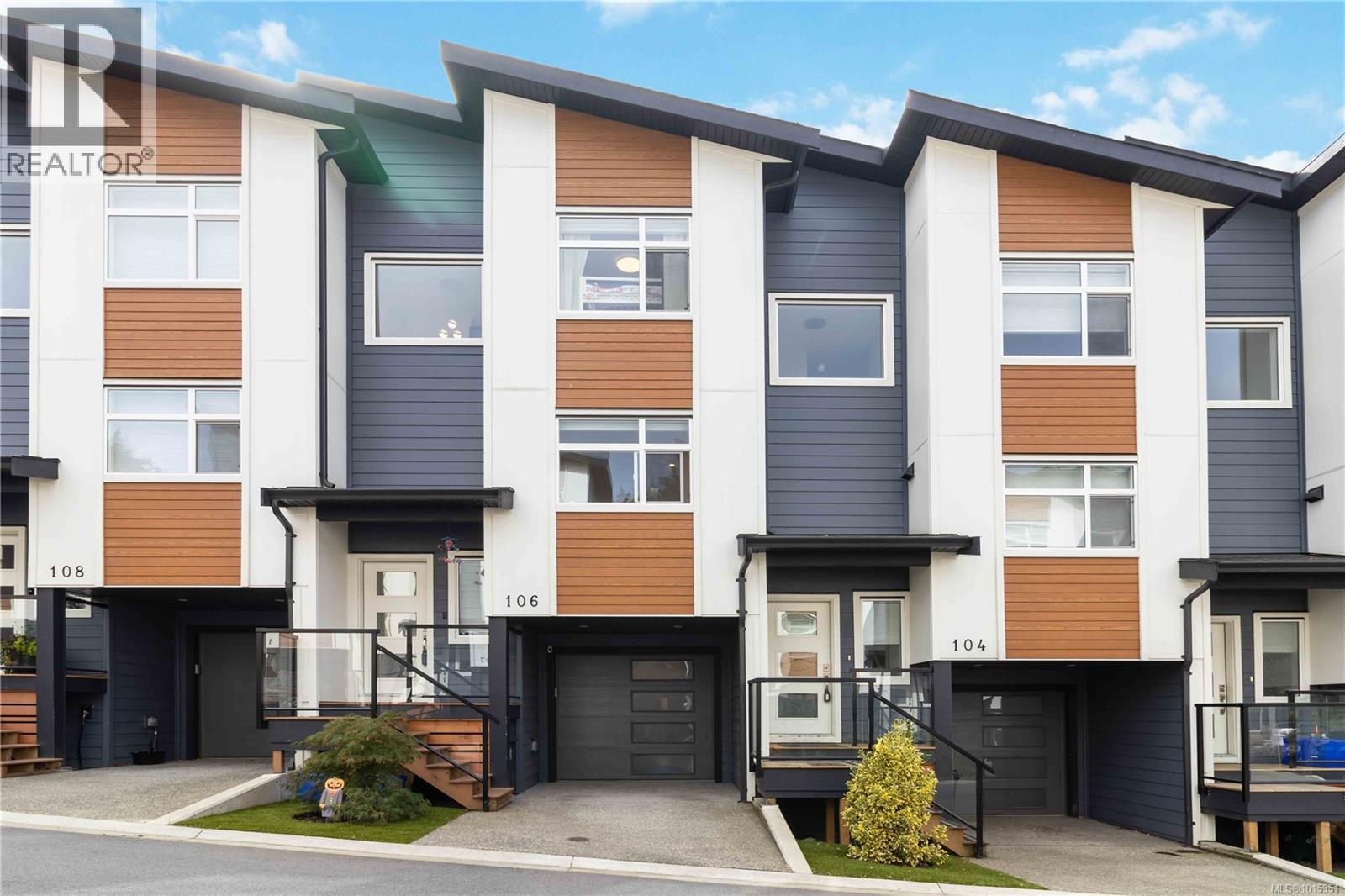
3429 Happy Valley Rd Unit 106 Rd
3429 Happy Valley Rd Unit 106 Rd
Highlights
Description
- Home value ($/Sqft)$476/Sqft
- Time on Housefulnew 8 hours
- Property typeSingle family
- Neighbourhood
- Median school Score
- Year built2022
- Mortgage payment
Introducing a turn key townhome in Happy Valley! Come and discover modern style and thoughtful design in a contemporary 2-bedroom + den townhome (or possible 3rd bedroom). Enjoy bright, open concept living with 9’ ceilings, modern finishes, and oversized windows. The custom kitchens feature quartz counters, sleek cabinetry, tile backsplash, under cabinet lighting, and stainless steel appliances. Main floor highlights include wide plank laminate flooring, electric fireplace, and quartz in the powder room. Upstairs, the primary suite offers vaulted ceilings and a spa-like ensuite with floating vanity and motion lighting. An EV charger, energy-efficient gas heating and on-demand hot water keep your monthly costs low. This home offers a sunny south facing deck, perfect for a BBQ, with stairs down to a kid friendly, fenced yard featuring a garden bed and low maintenance artificial turf. Perfect for families and just steps away from parks, schools, shops, recreation and transportation (id:63267)
Home overview
- Cooling Air conditioned
- Heat source Electric, natural gas
- Heat type Heat pump
- # parking spaces 2
- # full baths 3
- # total bathrooms 3.0
- # of above grade bedrooms 2
- Has fireplace (y/n) Yes
- Community features Pets allowed, family oriented
- Subdivision The slopes
- Zoning description Residential
- Lot dimensions 1156
- Lot size (acres) 0.027161654
- Building size 1342
- Listing # 1015351
- Property sub type Single family residence
- Status Active
- Primary bedroom 3.861m X 3.454m
Level: 2nd - Bedroom 2.794m X 3.023m
Level: 2nd - Bathroom 3 - Piece
Level: 2nd - Ensuite 4 - Piece
Level: 2nd - 1.829m X 2.134m
Level: Lower - 2.515m X 2.032m
Level: Lower - Bonus room 3.683m X 2.057m
Level: Lower - Living room 3.175m X 3.175m
Level: Main - Balcony 1.829m X 2.134m
Level: Main - Bathroom 2 - Piece
Level: Main - Kitchen 2.921m X 2.896m
Level: Main - Dining room 2.286m X 3.175m
Level: Main
- Listing source url Https://www.realtor.ca/real-estate/28954666/106-3429-happy-valley-rd-langford-happy-valley
- Listing type identifier Idx

$-1,320
/ Month

