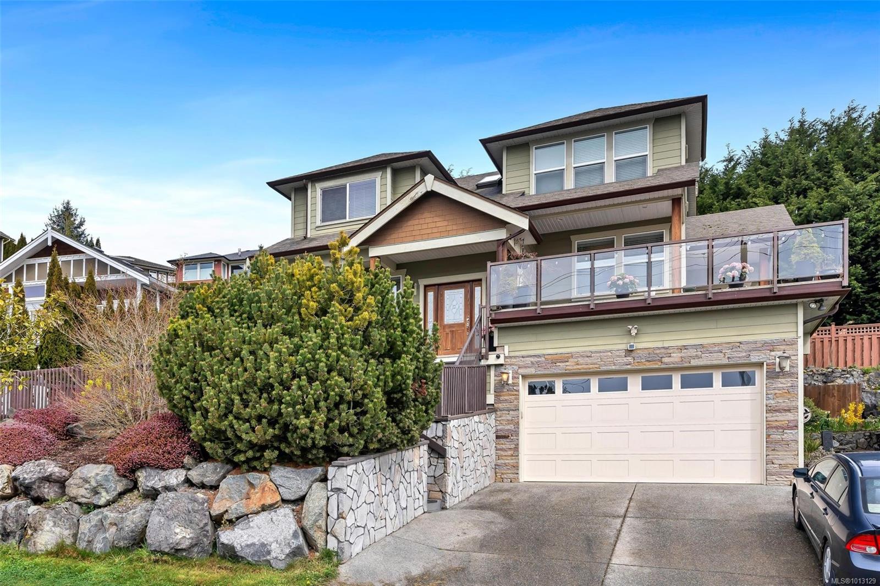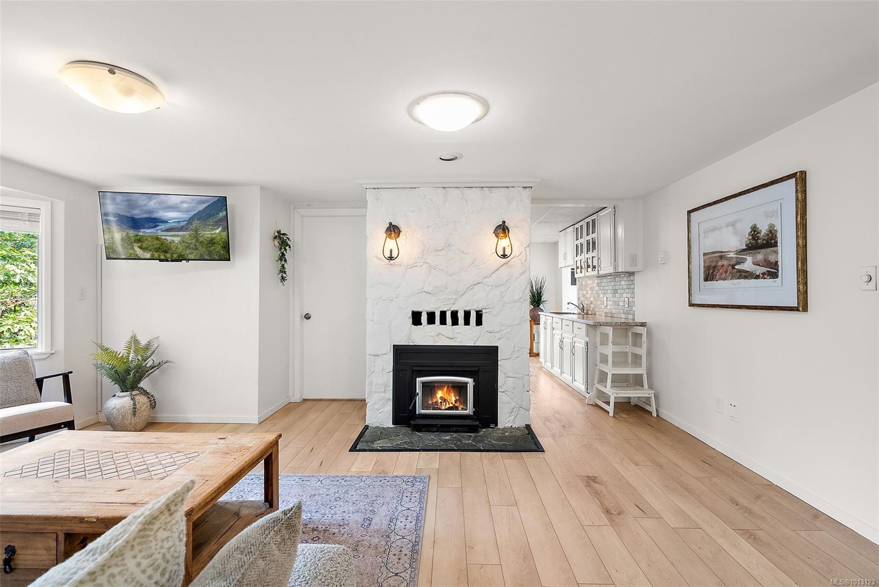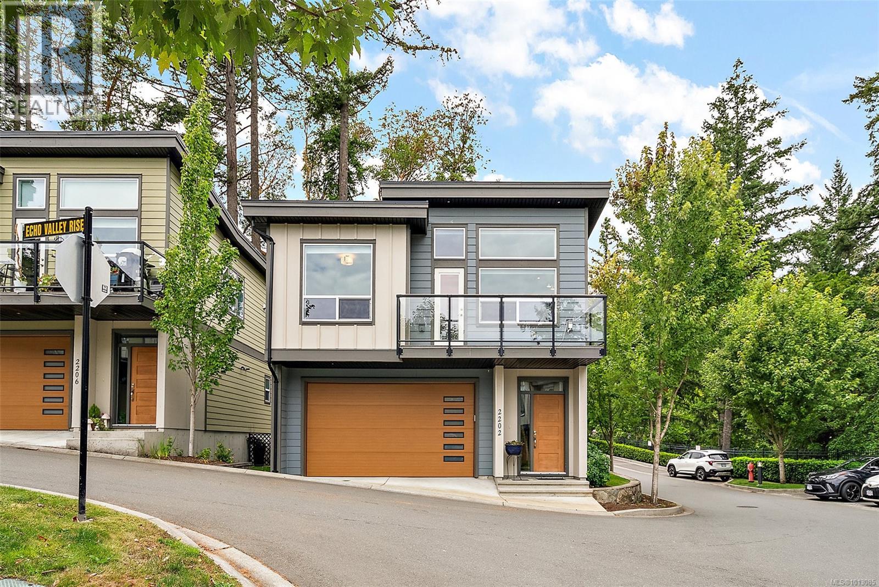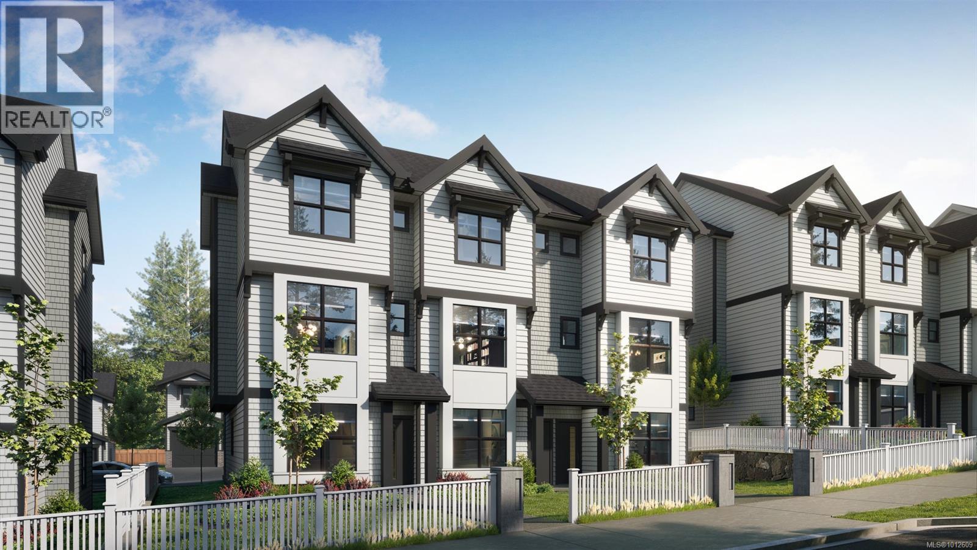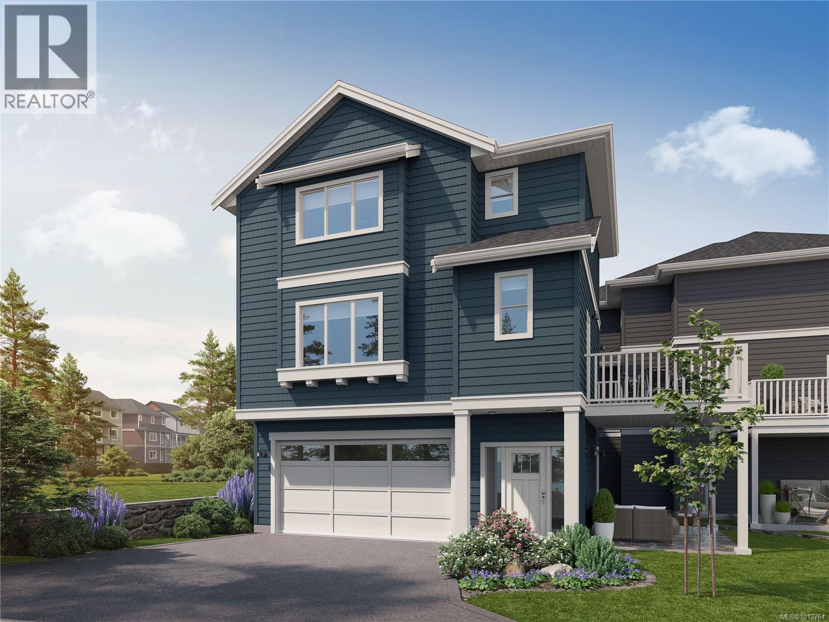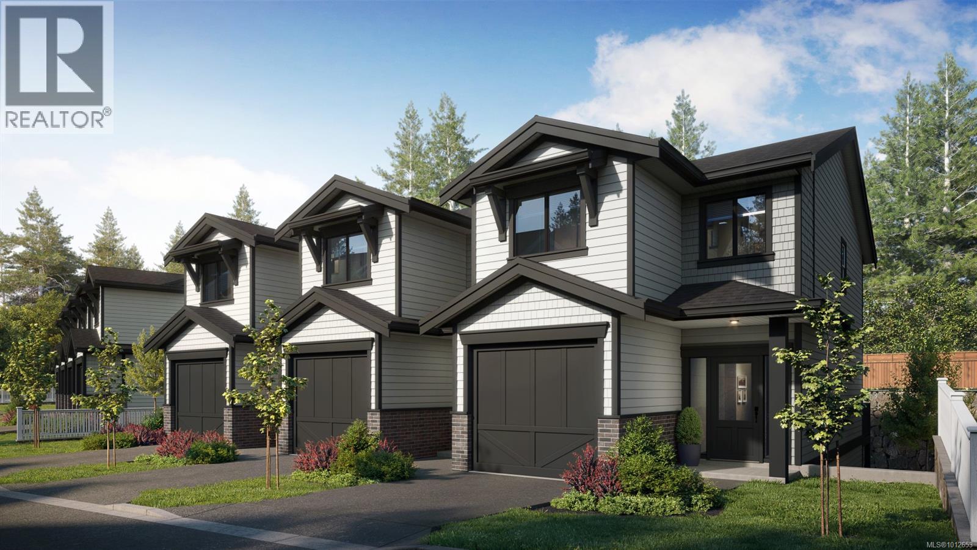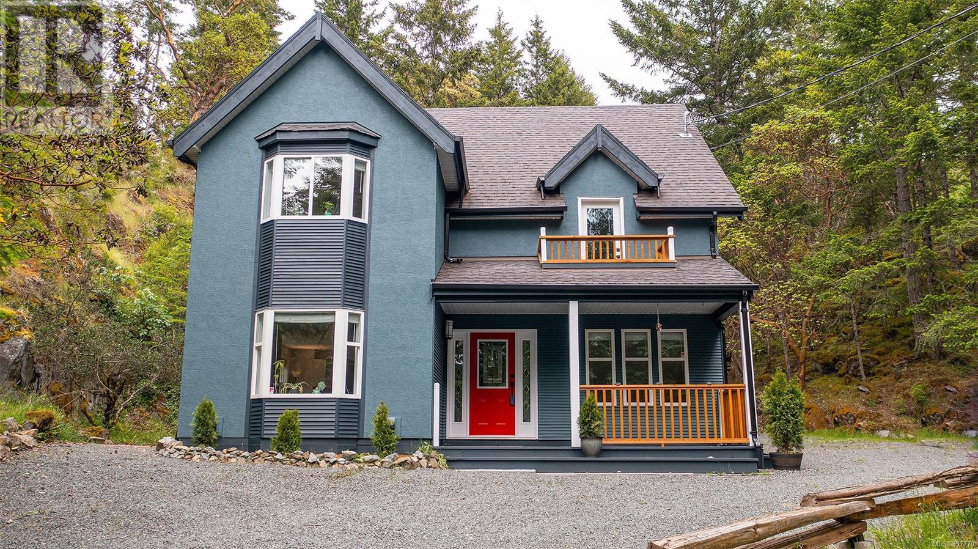
3463 Yorkshire Pl
3463 Yorkshire Pl
Highlights
Description
- Home value ($/Sqft)$304/Sqft
- Time on Houseful120 days
- Property typeSingle family
- Median school Score
- Lot size1.38 Acres
- Year built1999
- Mortgage payment
Come experience rural living in this beautifully renovated 4 bedroom plus den, 3 bathroom home, nestled on a private 1.38-acre lot. Located just minutes from Langford, Colwood, Metchosin, and Sooke, this property offers rural privacy without sacrificing convenience. The main level showcases new wood flooring, a brand-new kitchen with direct access to the private yard, a spacious living room adjacent to the dining area, a cozy family room, and a large home office. Upstairs, you'll find four generously sized bedrooms, two newly updated bathrooms, and a bonus loft area accessible via a drop-down ladder. Additional upgrades include new interior doors, modern hardware, and updated lighting fixtures throughout. The exterior boasts fresh paint, a recently treated roof, multiple decks and patios, a large yard with a hot tub, shed, gardens, and ample parking space. (id:63267)
Home overview
- Cooling None
- Heat source Electric
- Heat type Baseboard heaters
- # parking spaces 4
- # full baths 3
- # total bathrooms 3.0
- # of above grade bedrooms 4
- Subdivision Humpback
- Zoning description Residential
- Lot dimensions 1.38
- Lot size (acres) 1.38
- Building size 3129
- Listing # 997770
- Property sub type Single family residence
- Status Active
- Bathroom 4 - Piece
Level: 2nd - Bedroom 3.658m X 3.658m
Level: 2nd - Bedroom 3.658m X 2.743m
Level: 2nd - Bedroom 3.962m X 3.353m
Level: 2nd - Ensuite 3 - Piece
Level: 2nd - Primary bedroom 4.877m X 3.962m
Level: 2nd - Balcony 2.134m X 0.914m
Level: 2nd - Loft Measurements not available X 3.048m
Level: 3rd - Dining room 3.353m X 3.353m
Level: Main - Eating area 3.048m X 2.743m
Level: Main - Porch 5.486m X 2.134m
Level: Main - 9.754m X 2.743m
Level: Main - Living room 4.877m X 3.962m
Level: Main - Kitchen 4.572m X 3.353m
Level: Main - Laundry 2.438m X 1.829m
Level: Main - Family room 4.267m X 3.658m
Level: Main - Office 3.048m X 2.743m
Level: Main - Bathroom 2 - Piece
Level: Main - 4.267m X 2.134m
Level: Main
- Listing source url Https://www.realtor.ca/real-estate/28279624/3463-yorkshire-pl-langford-humpback
- Listing type identifier Idx

$-2,533
/ Month




